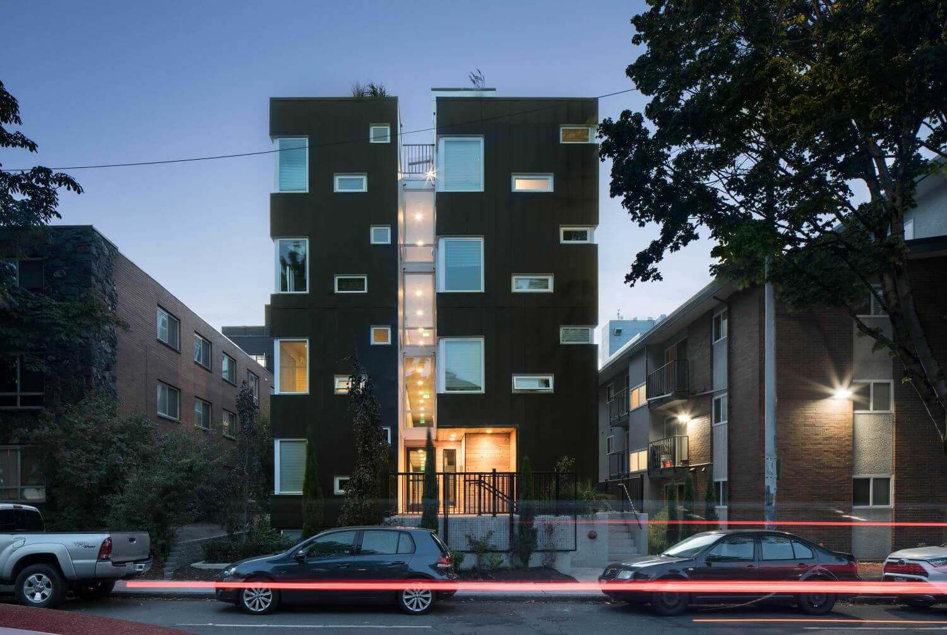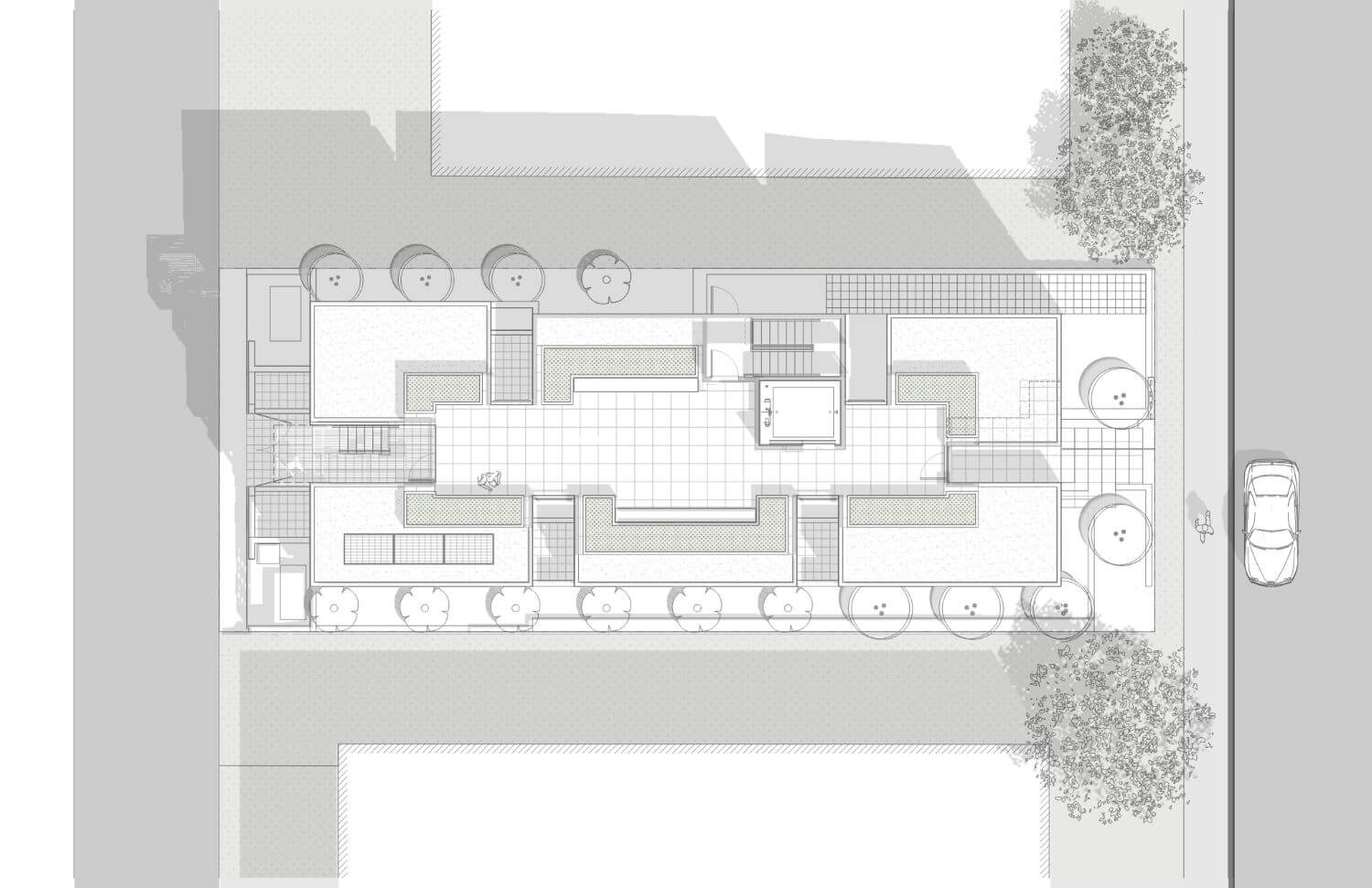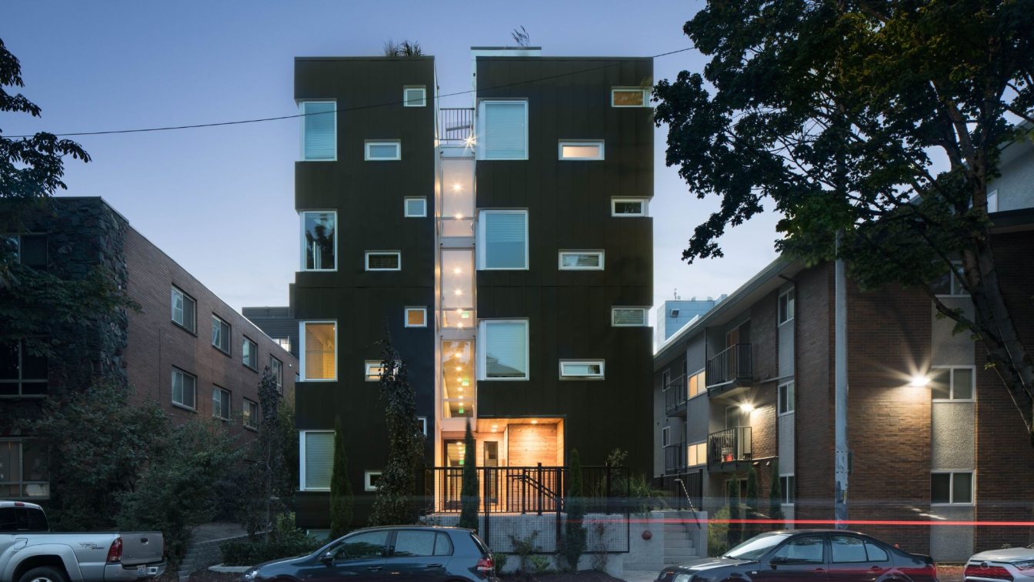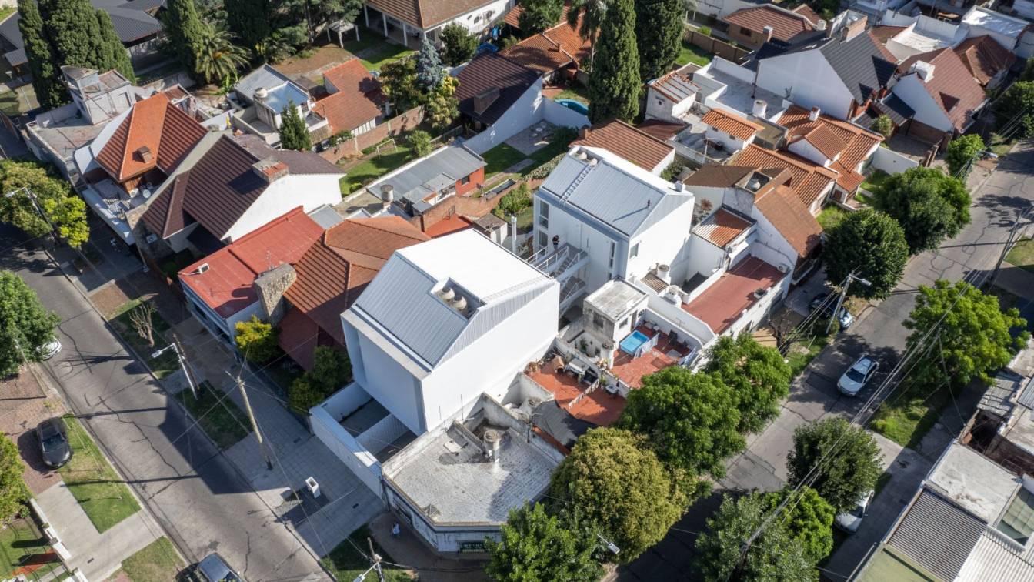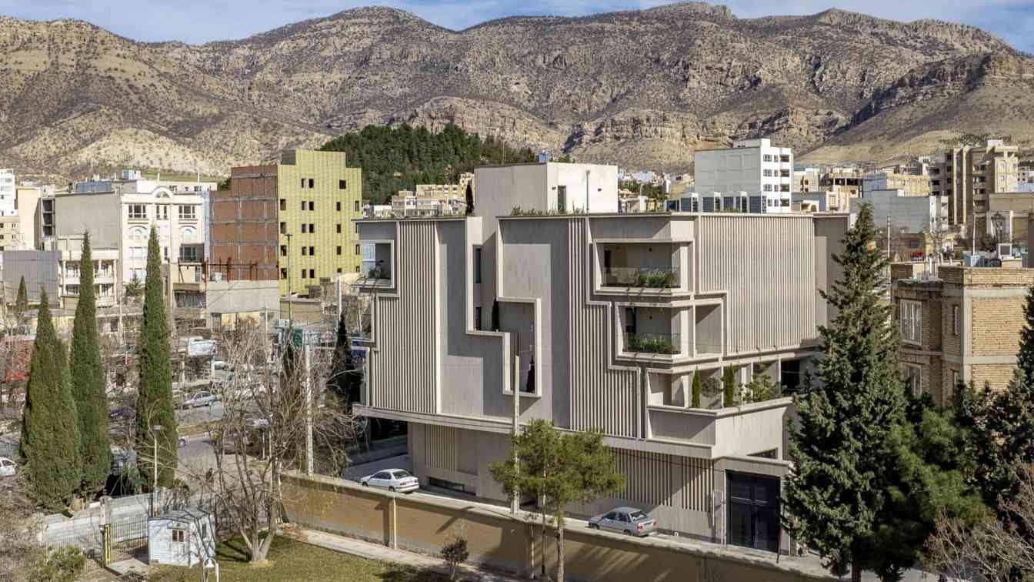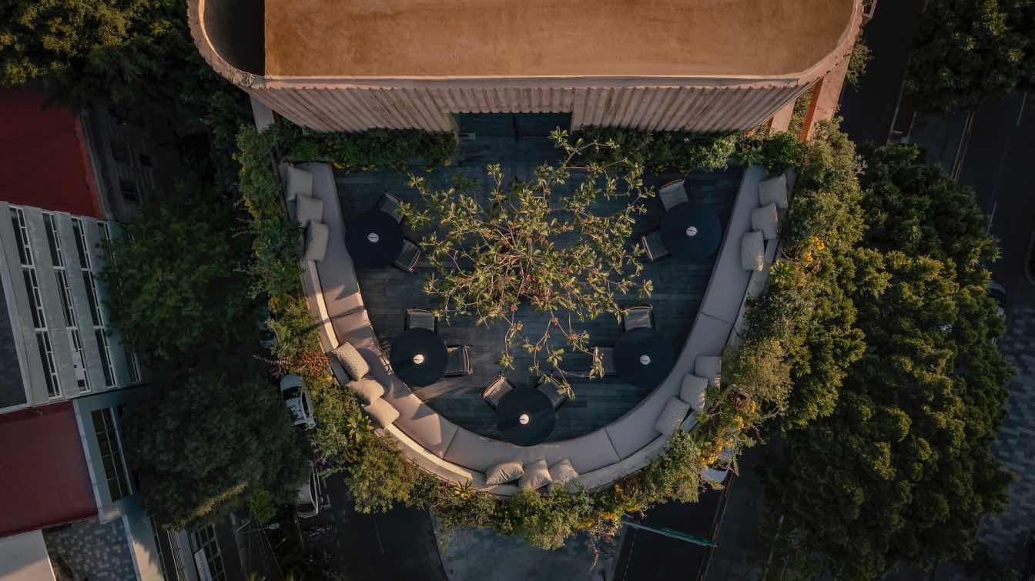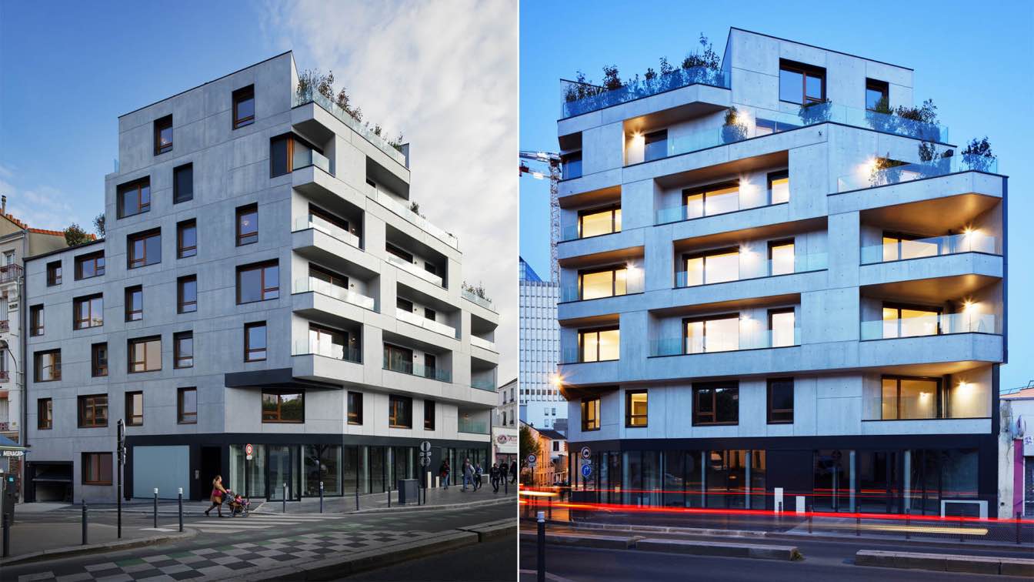KO Architecture: Located in Seattle’s University District neighborhood, this five-story, thirty-unit apartment building relies on simple, economical design moves to elevate the living experience for the residents and set it apart from typical, efficient market-rate apartments. Leveraging a yin-yang visual aesthetic, the building makes the most out of a little. Taking advantage of land-use setbacks, the 11,140-square-foot building features articulated facades, pushing and pulling portions of the building in and out to create light wells between the individual units to provide acoustic isolation and natural light and ventilation on three or four sides of every unit. The solution preserves the maximum number of units supported by the site, while creating a far an enhanced living experience for residents.
“Even though the apartments are smaller than typical units (averaging 270-square-feet),” notes architect Kevin O’Leary, lead designer for the building, “we believe the quality of light, sound, and air provides a living experience that is actually better and healthier than standard commodity apartments.” The dual nature of the design composition is expressed through the use of dark, smooth metal panels on the outside, while notched areas are clad in bright yet matte-finished white composite panels to reflect and diffuse light back into the units and hallways.
Bio planters, situated within the building setbacks, capture site water and adjoin small ground floor unit patios. Residents share a common bike storage area, a laundry room, and a large, 900-square-foot roof deck accessed via elevator or stairs. In keeping with urban density guidelines, and leveraging available transportation options, the building is designed with zero parking. “There is demand for small, affordable yet amenity rich apartments,” notes O’Leary. “They are a critical link in helping to address our housing crisis.”











