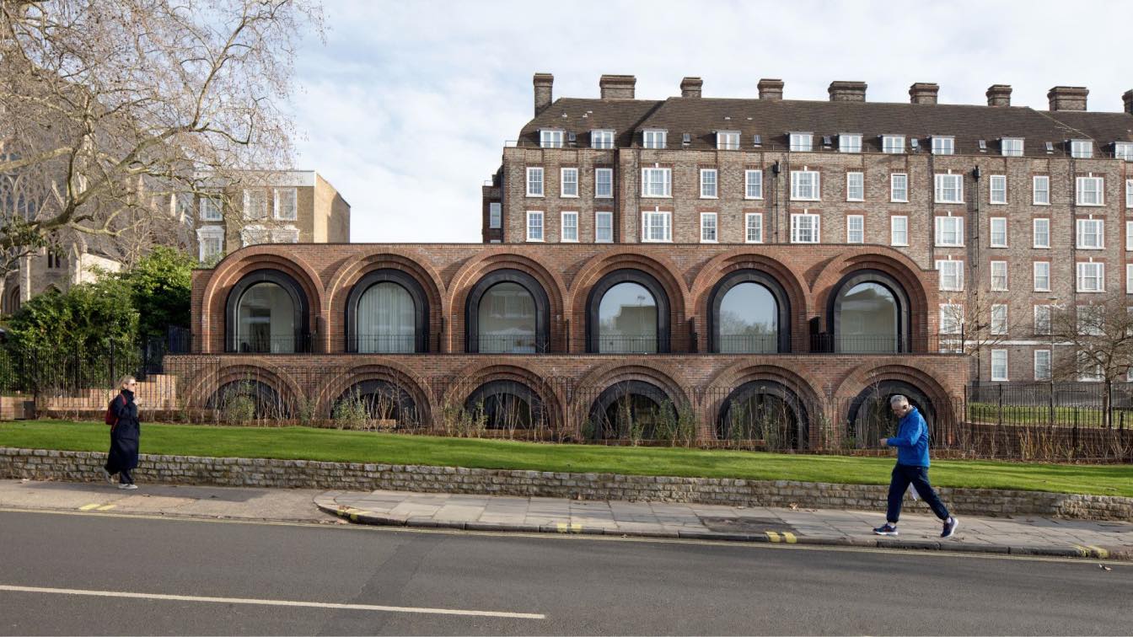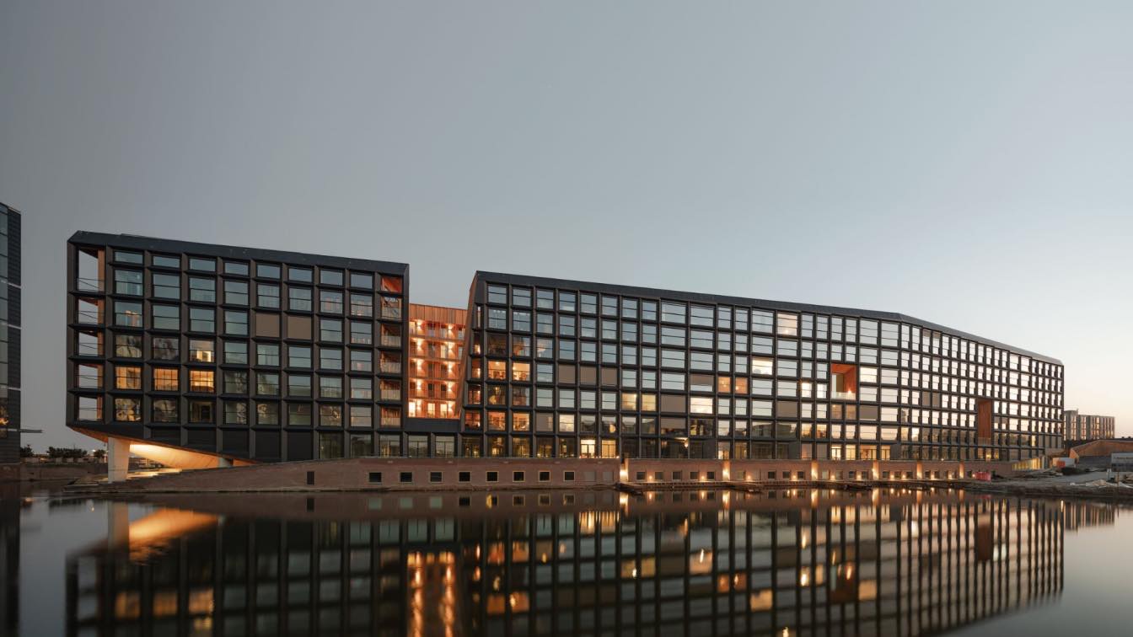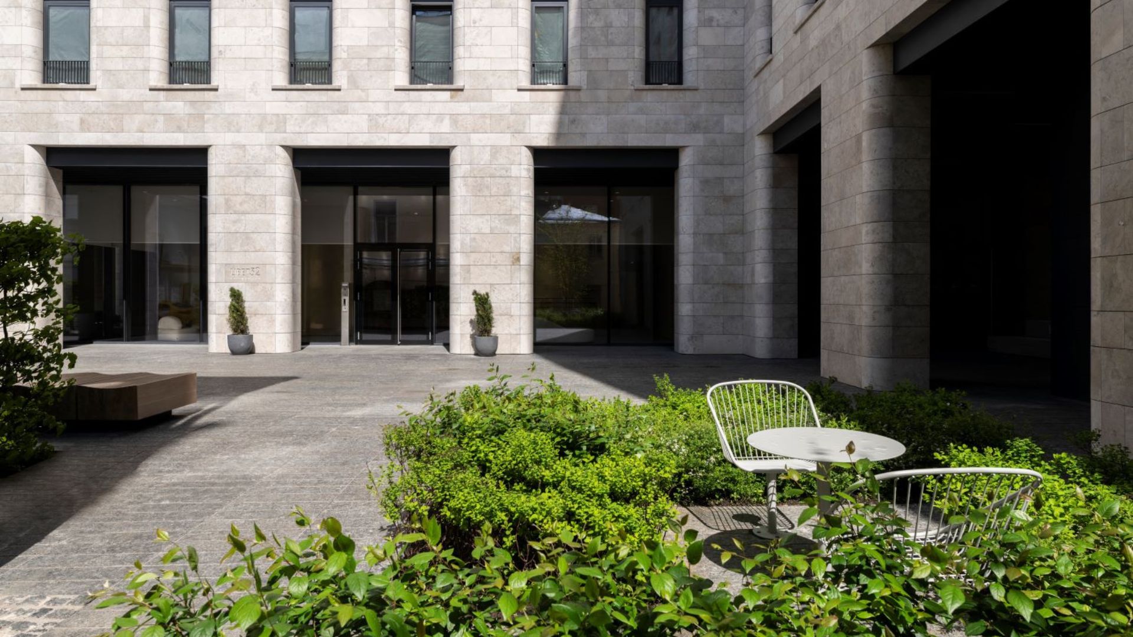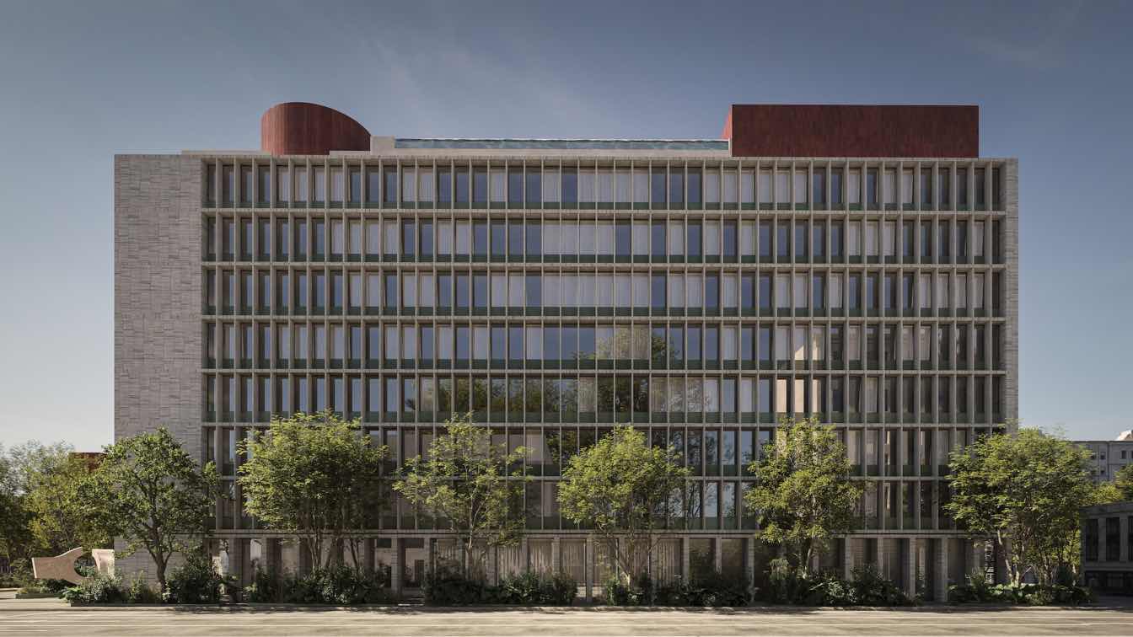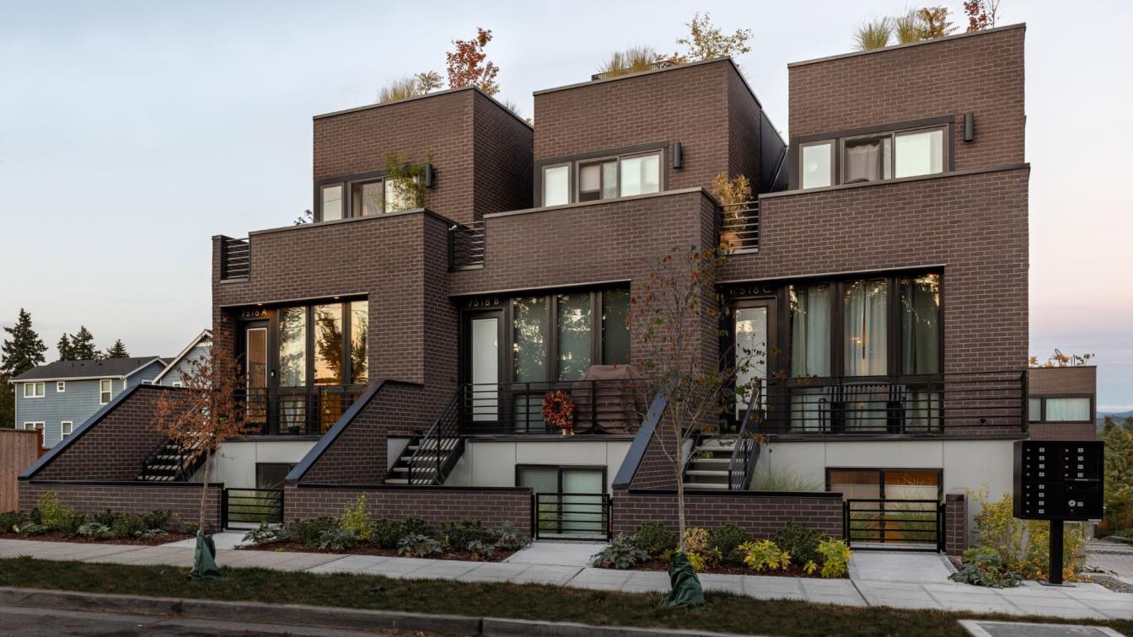The DHaus Company: The Proposal
The Arches is a set of 6 new terraced town houses set in the Dartmouth Park conservation area in North-West London. The site is just down the road from the famous Grove Terrace, one of the most beautiful Georgian terraces in London in our opinion.
Our initial design idea was inspired by the historic green lung of open green spaces along the Highgate road, our earliest discussion with Camden was to relink the 2 open public green spaces either side of the site.
This meant reinstating the green lung as close to how it was back in 1873. A futuristic Victorian throw back!
This new green space acts as buffer for the proposed architecture behind, 6 mews houses that appear to be single storey from the Highgate Road, to preserve the clear unbroken green line, when viewed from the street.
The entrances to the houses are on the College Lane, to enhance the Victorian architectural grain. And to match the other old historic cottages further south along the road.

The Architecture
The new architecture itself was a careful response to the comments of the Local Design Review Panel, (A panel of local academics, planners, architects, designers).
With David growing up in the area and Daniel having lived nearby, the design was developed firstly on instinct.
We felt it was appropriate to have a small mass at the rear, using local London stock brick formed in arches to reference the local colours and the railway arches that sit directly to the site.
Many railway arches / tunnels / bridges crisscross the site and it just felt right to reference this important infrastructure.
At University we explored the notion of the complete rejection of context to focus solely on explorative architecture, but in this project, we feel that we did both – the context made for a radical exploration of the architecture.
We undertook a study of local buildings in and around the local area. All these buildings show, in various forms, the evolution of Neo-Classical British Architecture, emulating the classical Venetian Pallazzo’s, Palladian and Inigo Jones’ architectural language.

These buildings highlight a strong mixture of rectangles and arches set within a brick canvas that are common within the Dartmouth Park Conservation Area.
Of particular interest is the Roman arches and the use of a rendered rusticated base on the ground floor.
Key Principles from this historic grain led us to refining the existing design properties in the area to its purest forms, the rectangle and arch – key ingredients of the design process.
The new houses are positioned only marginally higher than the original petrol station, and this allows light to reach the ground floor windows of neighbouring Denyer House behind.
A green roof covers all of the houses so that the residents high up behind look down on to wildflowers and greenery creating a habitat for various birds and insects/wildlife.
During the public consultation in the planning stages of the project, Interestingly, one of the main comments back from the consultation was that the abandoned graffiti looking petrol station of the current site attracts anti-social behaviours and that the residents would welcome life to that empty sometimes dangerous part of College Lane when at night, now completed we hope the new homes will bring life to this part of the College Lane.

The Construction & Sustainability
The Old Petrol station that has been on that site since the 1950s was marked by the council as negative contributor to the local conservation area, with its large forecourt and oversized canopy blocking long views through and across the site.
Cleaning up the contaminated site became a valuable benefit of this project.
The first port of call was to completely remove the old 1950s petrol tanks safely, removing any contaminated earth then covering this over with new open safe green public space.
We used as much timber framed construction as possible. The Planners requested that we dig down into the ground to create a subterranean structure, so the retaining walls are all reinforced concrete, but inside this sits a lightweight prefabricated timber structure was constructed off site then assembled in days. light weight steel cross bracing holds the giant arches in place.
A green roof was installed to harvest rainwater and photovoltaics are installed on the roof to add renewable power to the homes.
We sourced an Ibstock Bexhill Red Multi brick for the facade work and explored brick bonding patterns to differentiate the different areas of the building and give order to each facade. The Arches themselves were cast in concrete off site under controlled factory conditions rather than traditional arches made from wet construction. These concrete arches were then clad with brick slips.

The Dwellings / Layout
Each house is around 130sqm2 with 3/4 bedrooms and a study and garden room.
The proposed dwellings have a similar layout, with entrances to the units from College Lane.
As the land slopes, the entrance to the units is either flush with pathway or accessed via a stepped entrance.
All properties benefit from a front garden that incorporates a private bin storage area, entranceway and lightwell to illuminate the rooms that face onto College Lane at lower ground floor level.
The lower ground level provides a further two bedrooms, two bathrooms and a lightwell to the College Lane facade.
The basement level comprises an open plan living / kitchen space and opens out onto the sunken rear garden that looks onto Highgate Road and the newly created grassed area.
Because of the stepped nature of the site, this lower level does not feel like a basement and the living spaces enjoy a secluded feel with plenty of access to natural light despite sitting close to the main road.

What inspired the Arch design
Many railway arches / tunnels / bridges crisscross the site and it just felt right to reference this important infrastructure.
We undertook a study of local buildings in and around the local area. All these buildings show, in various forms, the evolution of Neo-Classical British Architecture, emulating the classical Venetian Pallazzo’s, Palladian and Inigo Jones’ architectural language.
These buildings highlight a strong mixture of rectangles and arches set within a brick canvas that are common within the Dartmouth Park Conservation Area.











































