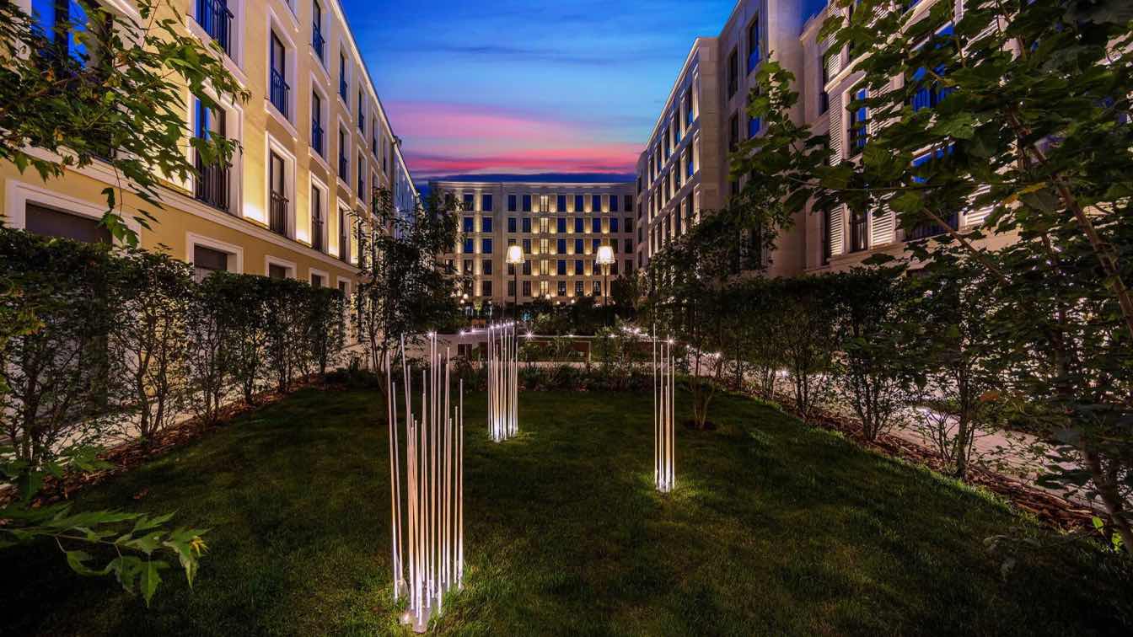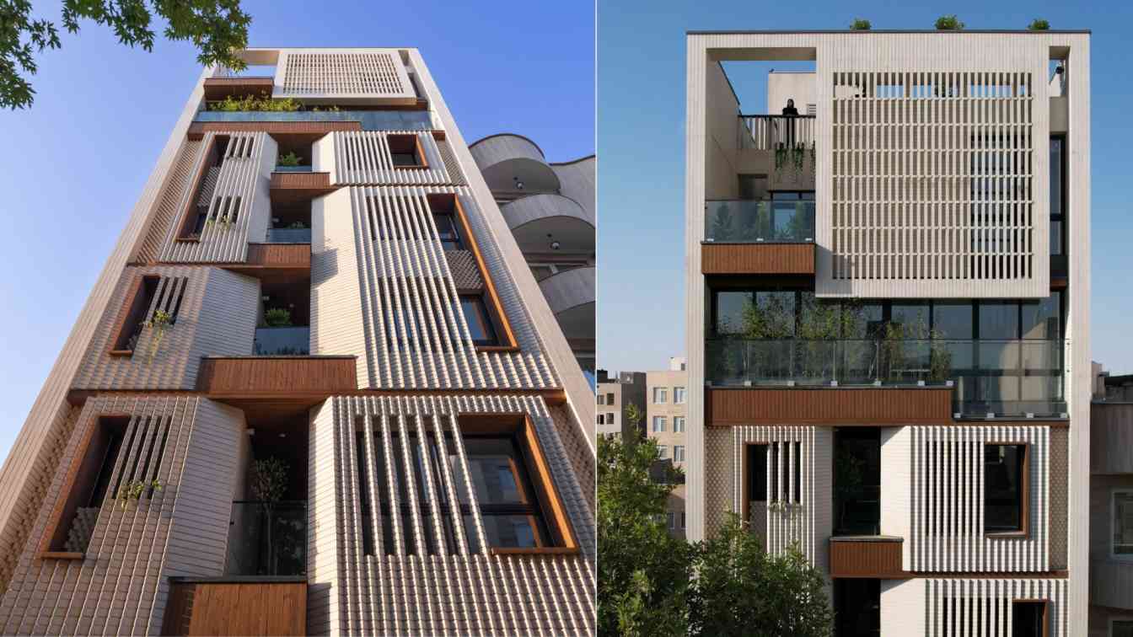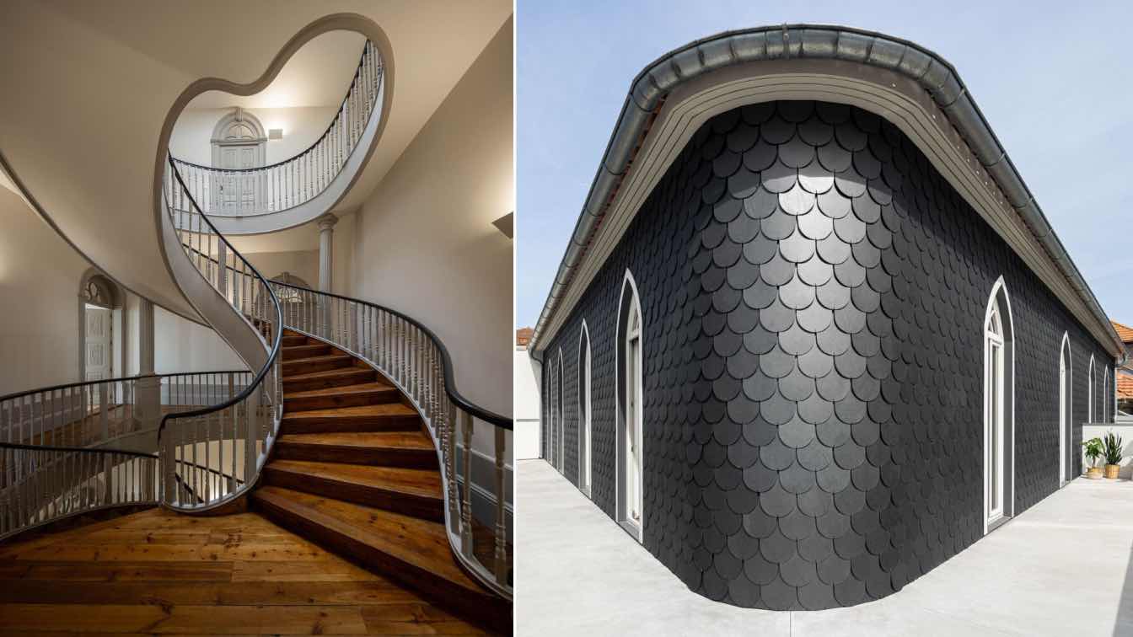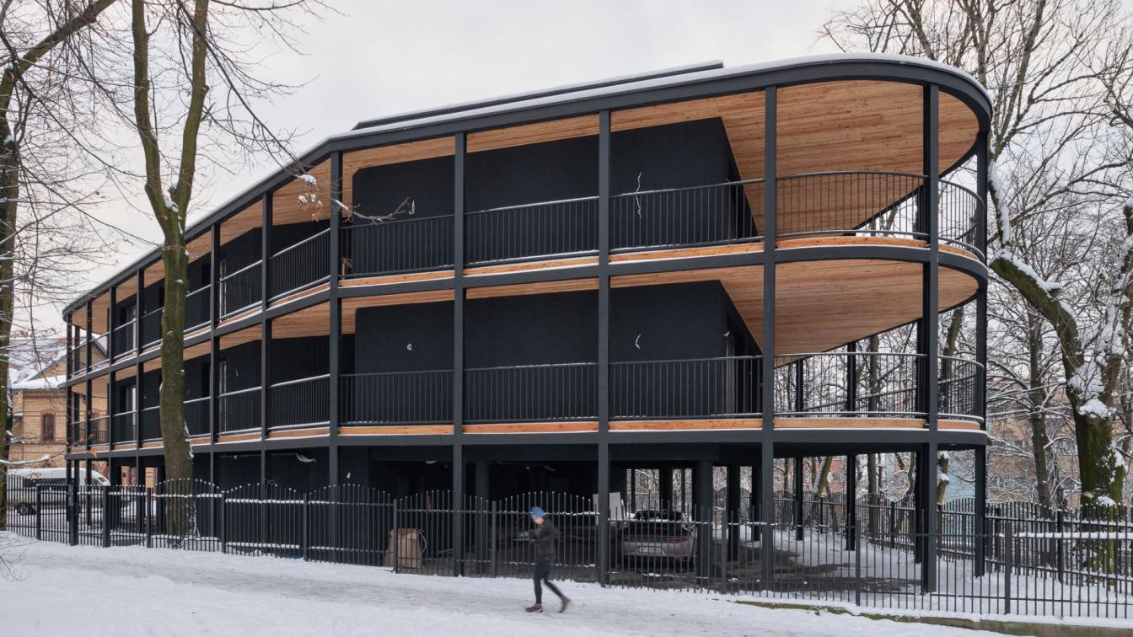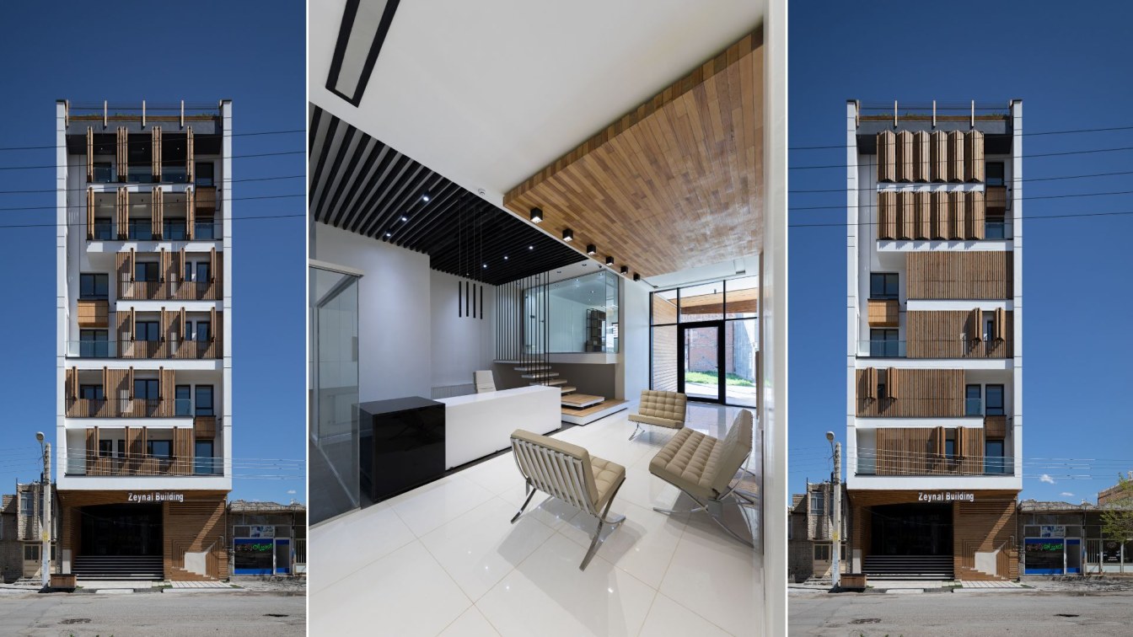"Zolotoy" is a luxury residential complex on Bolotnaya and Sofiyskaya embankments. The club quarter is located in the very center of Moscow opposite the Kremlin. It has the highest level of privacy and unique views of the Kremlin, St. Basil's Cathedral, the Moscow River and Zamoskvorechye.
The leading Russian bureau SPEECH headed by Sergey Choban is responsible for the architectural concept of Zolotoy. Having recreated historical facades in the style of old Moscow, the architects of the bureau used unique author's ornaments, traditional for the historical center color solutions and modern materials - natural limestone and architectural bronze.
The elite residential complex offers apartments with terraces or private gardens with views of the Kremlin, penthouses with panoramas of Moscow and private residences in historical buildings with attics, terraces and their own separate entrance from Sofiyskaya Embankment.
"Zolotoy" is the place where the real merchant Moscow was born. It was on Balchug that the first trading rows appeared and the cream of the merchant class flocked here. Many centuries later, already in the Russian Empire, the most famous patrons of the country opened gymnasiums and hospitals on the island, and the owners of factories and industries built their own estates and mansions.

Lighting design solution
The design of public spaces and entrance groups was created by the British bureau 1508 London, the author of landmark projects for fashionable British mansions. The project is comparable to the famous Belgravia quarter of London in terms of level, status and environment.
The environment of “Zolotoy” was created by the masters of landscape architecture in London - Gillespies bureau. A separate system of public urban spaces has been developed for the housing estate: residents of the first floors have access to private green courtyards, and on the fully enclosed inner territory everything for safe children's games and comfortable sports activities has been created. Its own closed territory confirms the status and values of the resident community.
The lighting design solution for the Zolotoy residential complex is a comprehensive approach that harmoniously combines architectural and landscape lighting. Evening lighting emphasizes the uniqueness of the residential complex and its status, its characteristic architectural features and decorative elements, while eliminating parasitic light in the windows, ensuring maximum comfort for residents.
The developed lighting solutions have become a significant element of the residential environment design, not violating the architectural integrity of the object neither by the appearance of lighting equipment nor by the installation elements. The chosen lighting design techniques, color temperature and intensity of light sources fully correspond to the architectural style and create a comfortable lighting environment, meeting not only lighting standards, but also the aesthetic perception of a premium residential complex.

Both on the street side and on the territory of the residential complex, the light tactfully highlights the key elements of architecture, decorative patterns of facades, stone relief, which allows to convey the volume and characteristic features when it’s dark. There is no feeling of oversaturation of light in the courtyard of the complex. This became possible thanks to local accent lighting, precise targeting of lighting devices, optimum level of illumination and brightness, as well as carefully selected optics, excluding light entering the windows. The lighting designers paid attention to functional tasks.
For example, the lighting of entrance groups of residential buildings is thought out with precision down to the smallest detail. For the entrance canopies of some buildings were developed special built-in lighting devices with magnetic mounts, which provides the necessary level of illumination, visual comfort, simplicity and ease of installation, as well as an aesthetically pleasing modern look of the entrance area. For the lighting of other entrance groups used luminaires that are mounted in the profile of the door, which minimizes the number of fixtures, and therefore does not need to be attached to the facade and visually “ruin” the architecture. To illuminate the lower buildings of the residential complex were used ground-mounted luminaires which illuminate the window slopes of the first floors. They create an aesthetic effect on the facades and do not visually overload the perception of small mansions. The power of all luminaires was selected taking into account the size of the buildings and external illumination, thus achieving a comfortable level of brightness for eyesight.
The aesthetics of the premium complex perception is also achieved in the daytime: the lighting fixtures are painted in the color of the facade (on some facades, depending on the mounting points, the luminaires are painted in 2 or even 3 colors - this is due to the color solutions of the facades of some buildings), and they remain almost invisible, blending in with the finish; they are also almost invisible thanks to their placement on certain places on the facade, where they were installed thanks to specially designed mounting pads and brackets. The fixing elements help to ensure the required positioning of the luminaries on the facade and their targeting, ensuring the desired lighting effect.

Facade lighting and landscape lighting are in balance, forming a single comfortable lighting environment. Such a technique as placing lighting devices not only on facades and territory, but also on decorative retaining walls, allows to create a more interesting and spectacular atmosphere.
Visual comfort and sufficient illumination on the territory are achieved thanks to the built-in paving luminaries of creeping light. In order to avoid monotony of the light environment and to create a more intimate atmosphere, was used decorative light in the project. Outdoor floor lamps create a "homey" cozy atmosphere, filling the space around with soft diffuse warm light. They are placed next to the rest areas, where there are benches, imitating the approach used in the organization of interiors - a soft rest area with armchairs and floor lamps. Reed-like lamps placed on the lawns are also used as a decorative solution. Therefore, even during the cold season, the feeling of filling the courtyard with vegetation will be maintained, creating a visual connection to nature.
The multiplicity of the environment is formed by lighting fixtures of different heights, from recessed and bollards to projectors on supports.
Control systems
A DALI lighting control system is provided for the Zolotoy Residential Complex, both for facades and landscape. The ability to control the light allows you to set the most precise desired brightness of the facades, which is especially important for creating a balanced lighting environment in the courtyards.
The lighting project also includes a scenario, for example, after 11:00 p.m. all faсade lighting in the courtyards is dimmed by 50% relative to the selected daily level, allowing for a reduction in electricity consumption and not disturbing residents while they rest.








