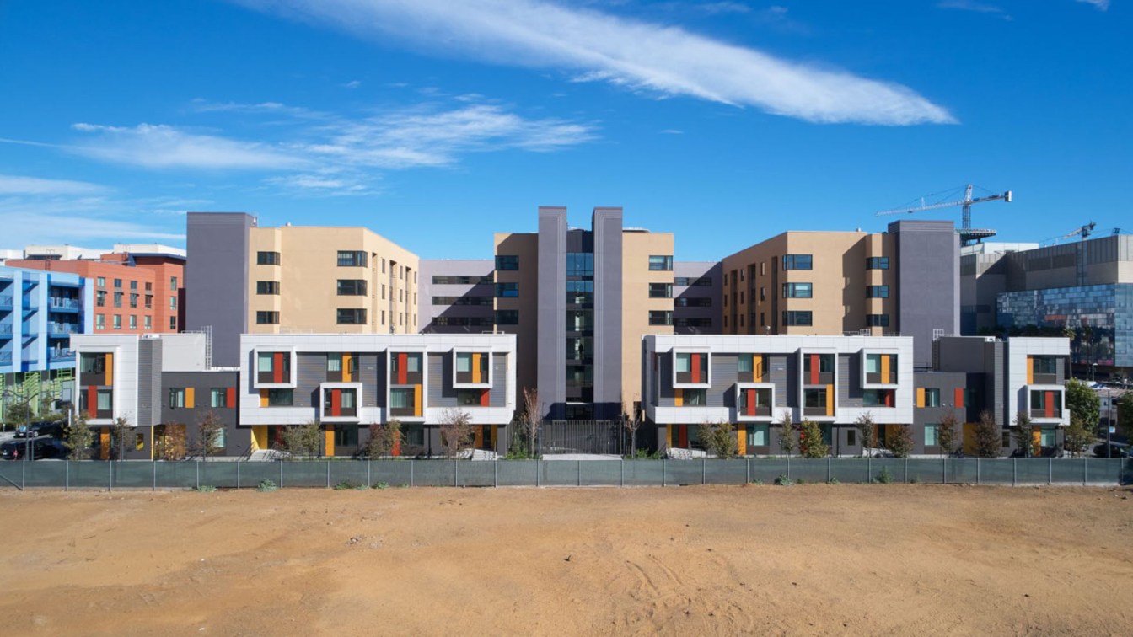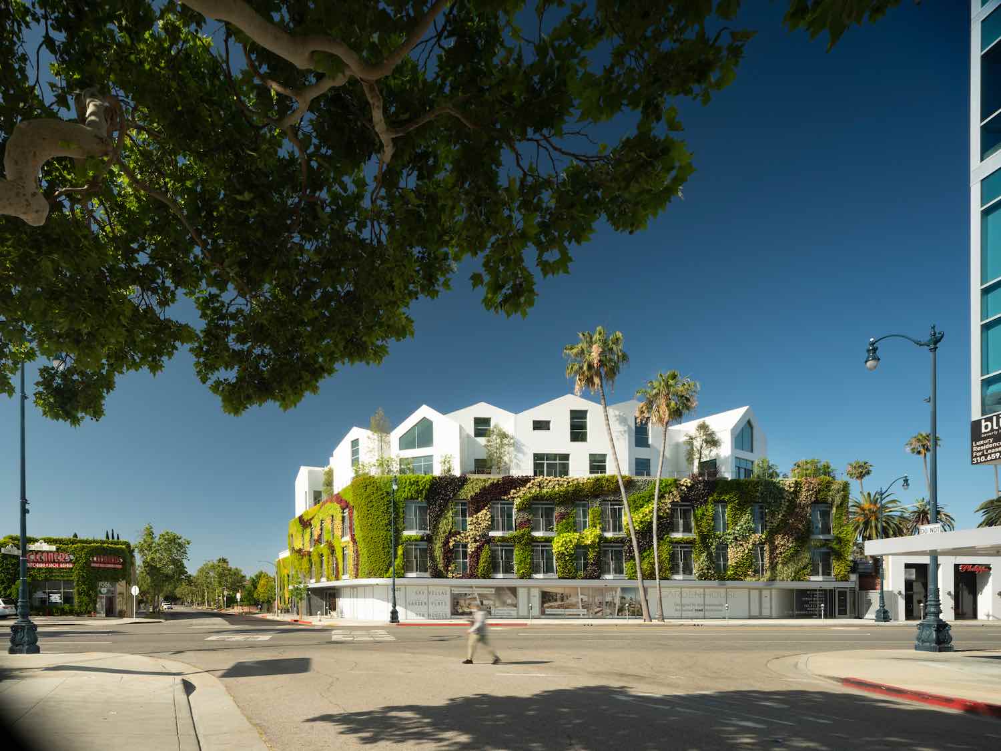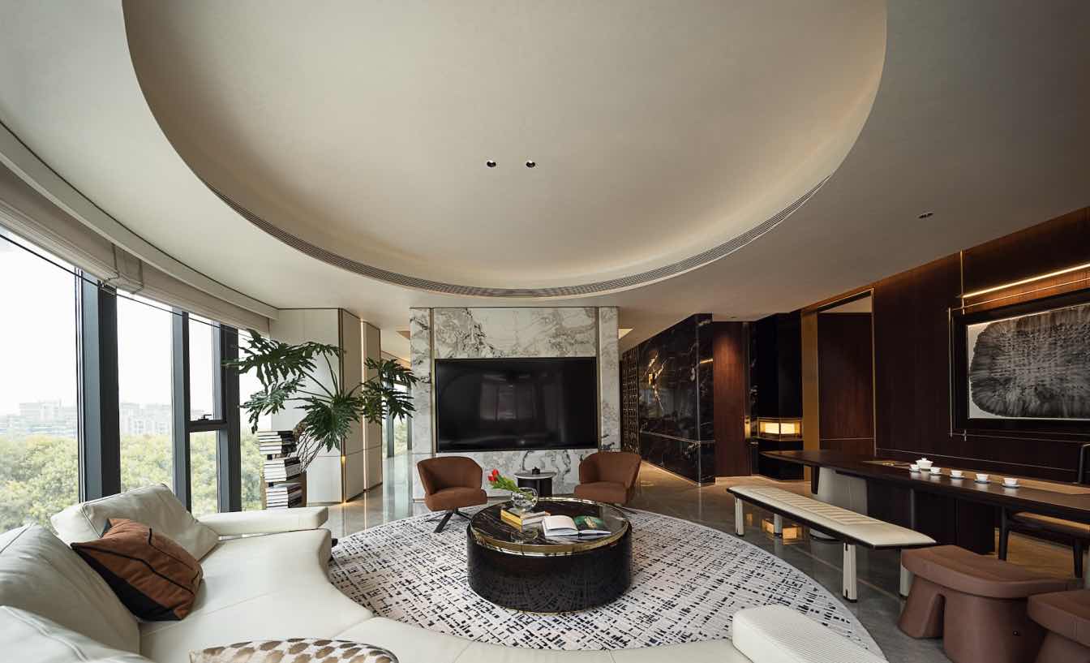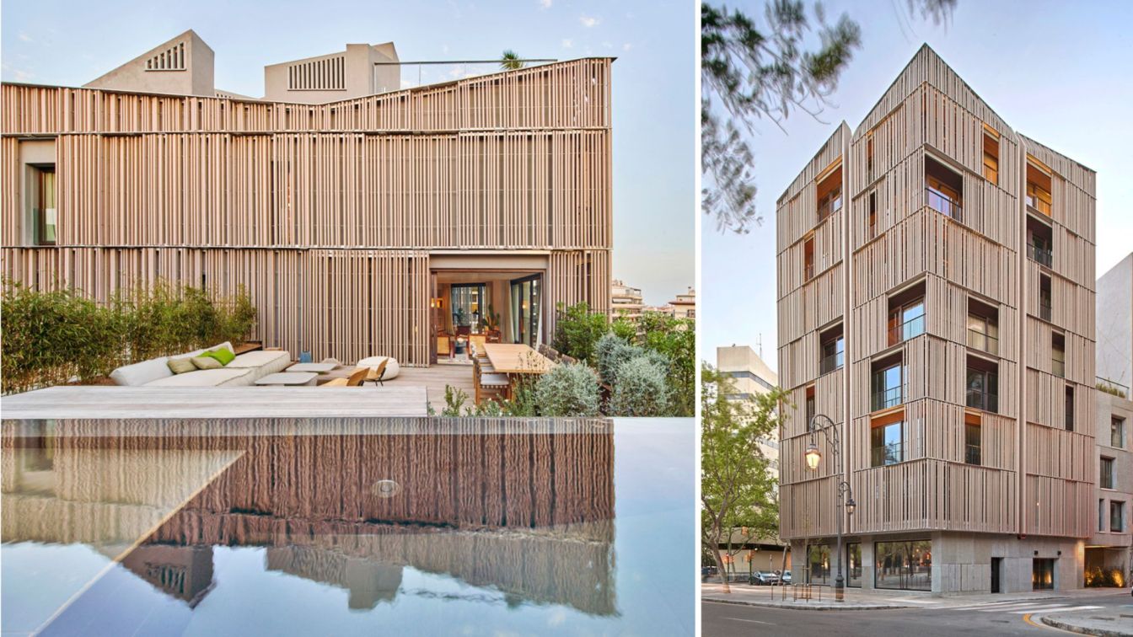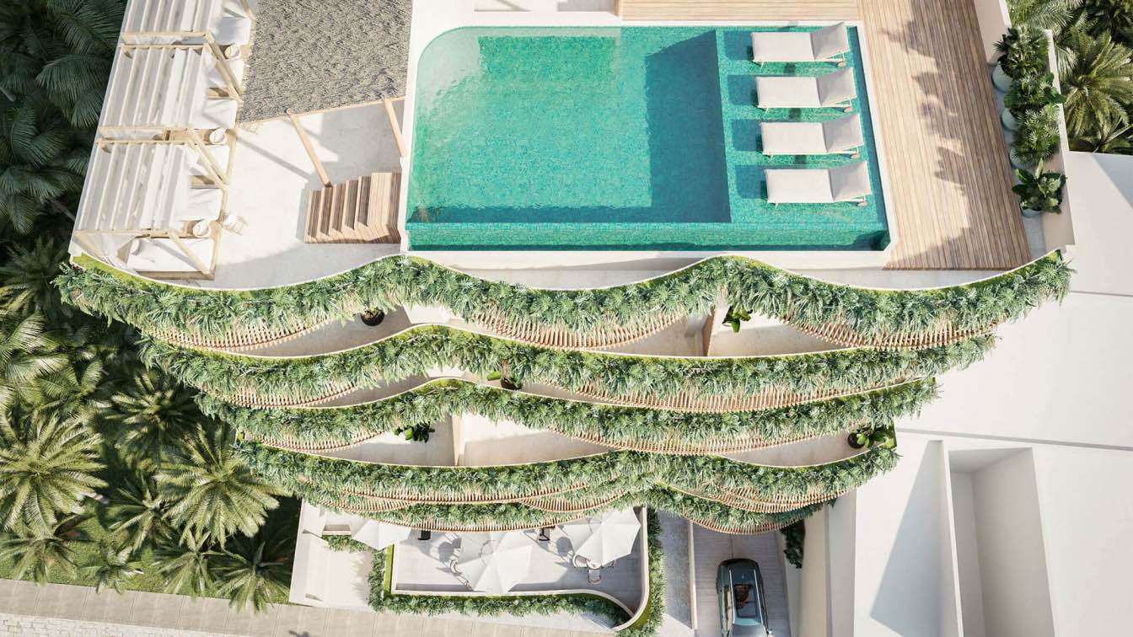Studio VARA teamed with Mithun and TNDC to develop the winning design for this 100% affordable housing project on one of the last residential sites in Mission Bay. Studio VARA developed a row of 18 three-story townhomes along the mid-block walkway to provide a gateway to Mithun’s podium building and inner courtyard, and to mediate between the scale of this larger mass and the pedestrian mews.
Studio VARA drew on its extensive experience with single-family residential townhouses to bring a human scale and sense of individuality to this 143-unit housing development, which includes supportive services for formerly homeless families. The townhomes were designed by Studio VARA to stand alone but also harmonize with Mithun’s apartments, and the massing and architectonic expression mediate between the scale of that 6-story building and the pedestrian scale of the mews.
A large cement board clad frame gathers four of the upper townhomes into a larger mass that floats above the recessed base, forming a horizontal counterpoint to the vertical towers beyond. A single-story break between this mass and the single townhome at each end echoes the large opening to the courtyard in the center of the block and provides a pause before the end units turn the corner and mark the gateway to the mews.

This massing strategy intentionally avoids the expression of individual row houses, which would be inappropriate given the context and the complex mix of flats and two-story townhomes inside. This idiosyncratic unit mix was driven both by overall requirements for the development, as well as provision for accessible units which could be entered from the courtyard side, allowing the stoops on the mews to serve the walk-up townhomes above.
Instead, the townhome blocks find a subtle and more complex balance between expressing the individual unit and the collective, with a playful rhythm of projecting bay windows and colorful accent panels to activate the facades and give scale to the landscaped pedestrian walkway. Individual ground-floor residential entry stoops activate the public realm and provide eyes on the street, while generous fenestration in these double-aspect units provide ample access to daylight.
Studio VARA has worked closely with Mithun and the consultant team to take the townhomes from design through construction and coordinate them with an entitlement process that included the complex maze winding through myriad city departments and the client’s financing requirements. The outcome of this collaboration far exceeds the narrow definition of great architecture; rather, this is architecture that makes a meaningful contribution to the city by providing much-needed housing and articulating collective life.
















































