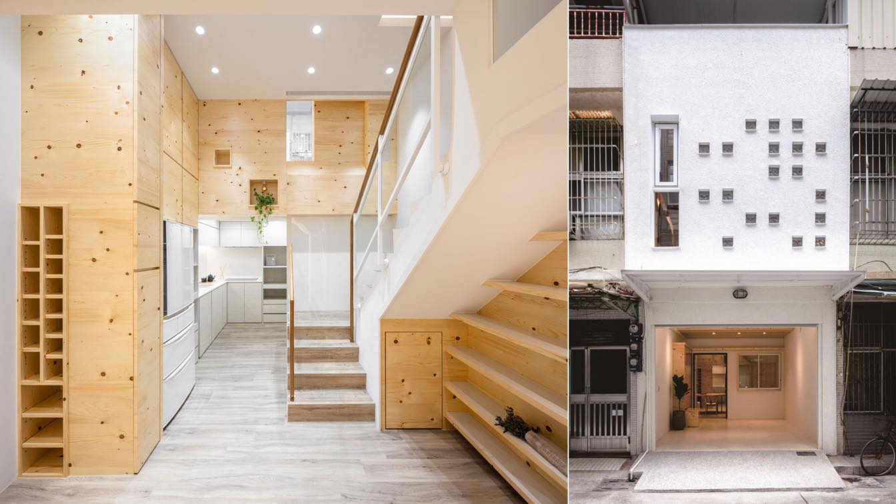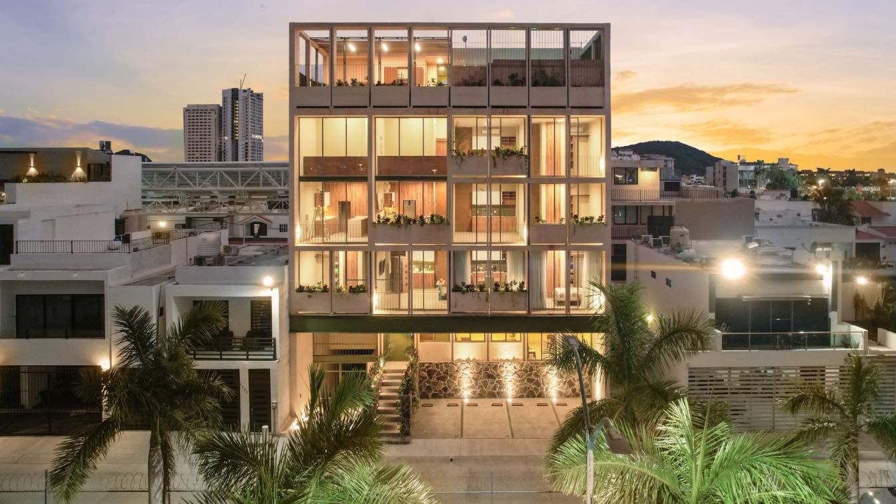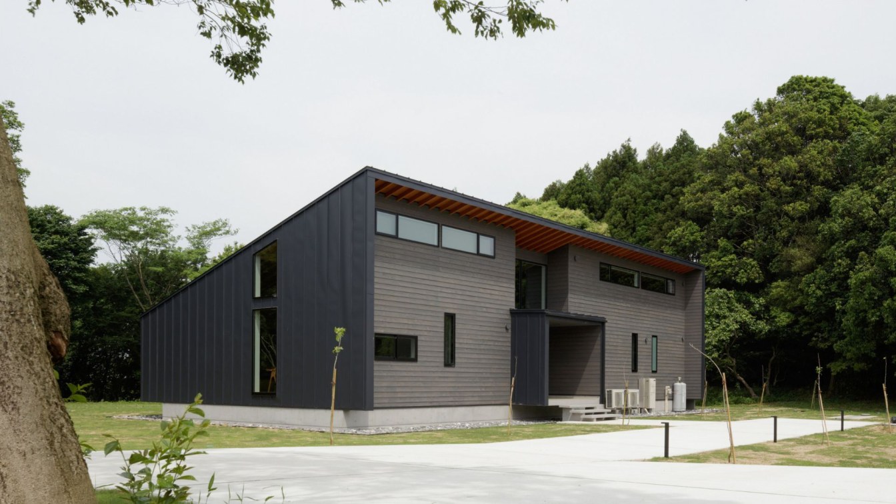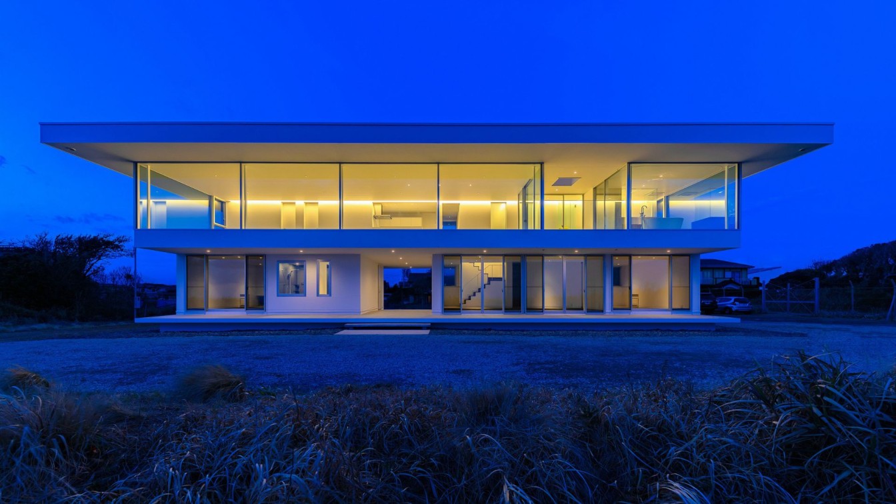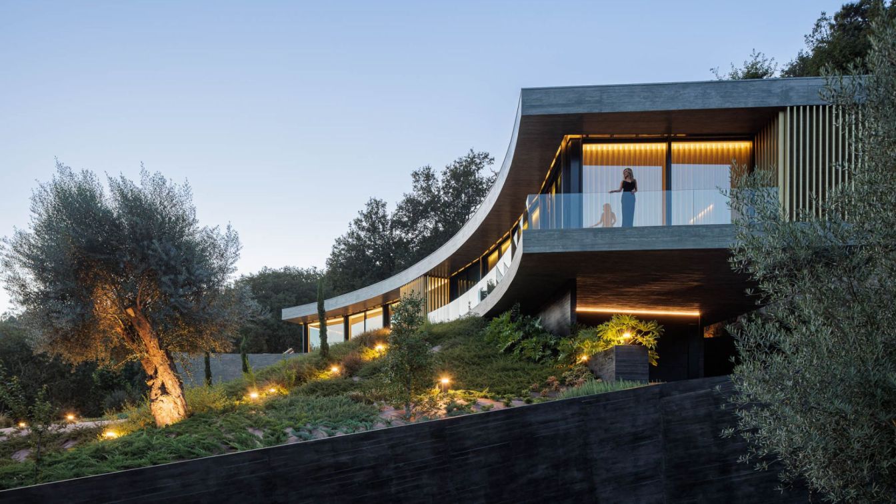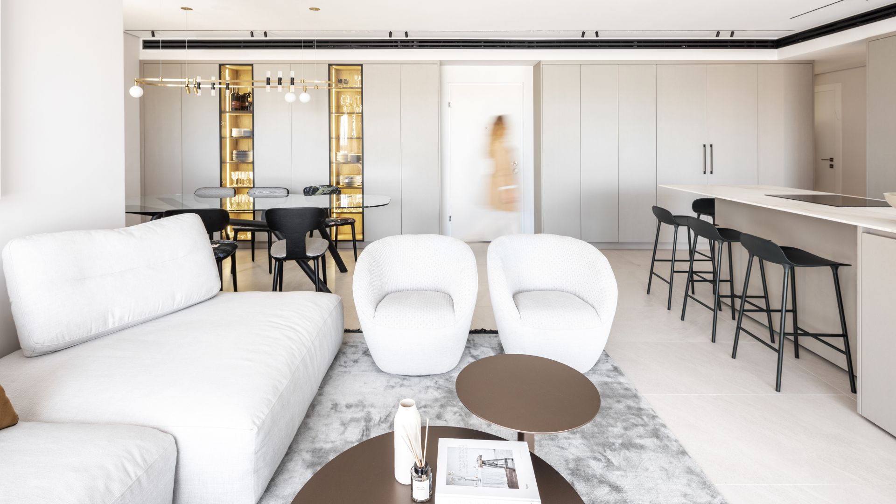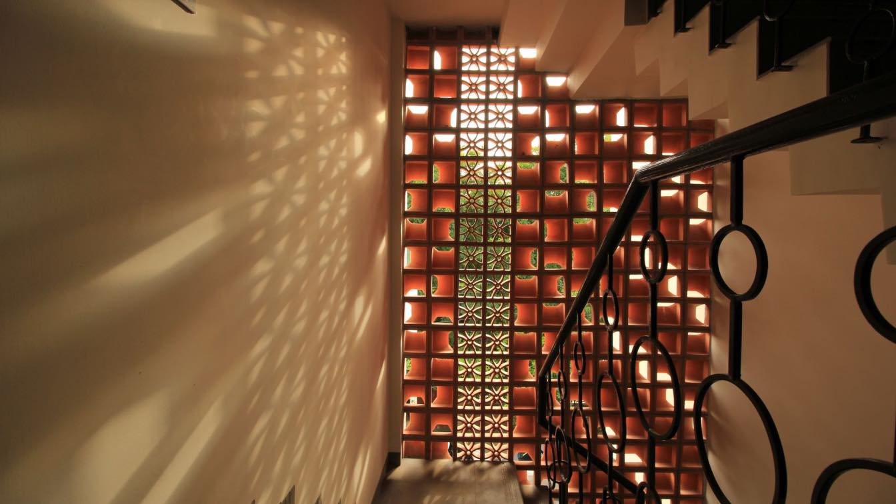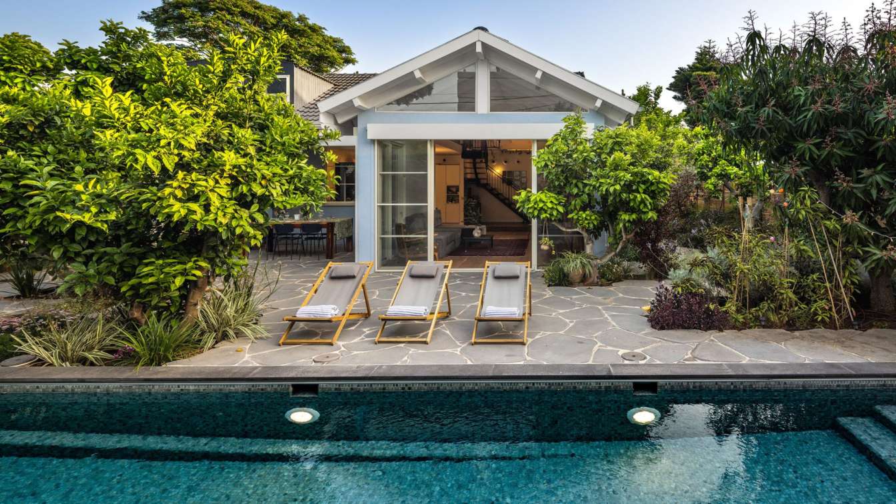TYarchistudio: House OO is the transformation of a 40-year-old house that has been revitalized into a sanctuary of light, warmth, and space for family connection. The project showcases the profound impact thoughtful renovation can have on a living space.
Architecture firm
TYarchistudio
Location
Kaohsiung City, Taiwan
Principal architect
Jianhe wu
Design team
TYarchistudio
Interior design
TYarchistudio
Civil engineer
Linchen Corp.
Structural engineer
Daho Corp.
Construction
Linchen Corp.
Material
Japanese cypress, solid wood, coating magnetic glass, bamboo carbon paint (formaldehyde-free), LVT waterproof floor, green-key, laminate hard plastic sheet
Typology
Residential › House
Salvia Habitat is located 600 meters from Punta del Sábalo Beach, in a quiet urban residential environment with the possibility of opening views to a golf course and the Marina of the city of Mazatlán. It consists of a semi-basement, four habitable floors that house 14 apartments and a rooftop where the common areas of terrace and pool are develope...
Project name
Salvia Habitat
Architecture firm
Duales Taller
Location
Mazatlán, Sinaloa, Mexico
Photography
Jorge Fregoso
Principal architect
Gerson Guízar, Alberto Chavez De La Vega
Design team
Gerson Guízar, Alberto Chavez De La Vega
Interior design
Duales Taller + Pigmenta Studio
Structural engineer
CIE Consultoria en Ingeniería Estructural
Supervision
Duales Taller
Typology
Residential › Apartments, Vertical Housing
A hilly area close to Sakura IC on the East Kanto Expressway. It is a plan of a weekend residence built on the site surrounded by fields and mixed forests. The client family living in the city center was purchased this site and the surrounding large farmland and was determined to grow vegetables and fruits and construct a villa for free play and le...
Project name
Villa in Sakura
Architecture firm
TAPO Tomioka Architectural Planning Office
Location
Sakura-shi, Chiba Prefecture, Japan
Photography
Ishii Atelier Masayoshi Ishii
Principal architect
Shinichiro Tomioka
Structural engineer
Katsutoshi Ogawa Architects
Construction
Hirayama Construction Co., Ltd.
Material
Structure: Wood, Roof; Exterior wall: galvalume steel plate; Exterior wall: wood panel
Typology
Residential › Villa, Single-Family House
This house is located on a hill overlooking the Pacific Ocean. In order to enjoy unobstructed sea views, we placed a 21 meter x 8 meter 2-story building volume on the sea side of the site and placed it parallel to the coastline. Especially on the 2nd floor with a nice view the private area such as living, dining and bedroom. On the first floor ther...
Project name
Horizon House
Architecture firm
TAPO Tomioka Architectural Planning Office
Location
Omaezaki-shi, Shizuoka Prefecture, Japan
Photography
Ichiro Kawaguchi, Yasuyuki Nakamura
Principal architect
Shinichiro Tomioka
Structural engineer
S-form Akira Ouchi
Construction
Takumi Construction Co., Ltd.
Material
Structure: Steel. Roof: Synthetic polyneric roofing sheets. Exterior wall: extruded cement panel
Typology
Residential › Single Family House
The concept for the development of the proposal was “a hug to nature”. The genesis of the proposal configures a simple volume characterized by a rectangular parallelepiped that was deformed in order to embrace the area of land-oriented south and that composes the patio. The program is organized in two floors, where the lower floor, in the basement,...
Project name
Casa De Bouro
Architecture firm
Mutant Arquitectura & Design
Location
Guardenha – Terras De Bouro, Portugal
Photography
Ivo Tavares Studio
Principal architect
Daniel Capela Duarte
Collaborators
Acoustic Design: Massa Cinza; Fluids Engineering: Massa Cinza; Thermal Engineering: Massa Cinza; Visual Identity: Mutant; Arquitectura & Design Illustrations: Mutant Arquitectura & Design
Interior design
Mutant Arquitectura & Design
Structural engineer
Massa Cinza
Lighting
Mutant Arquitectura & Design
Construction
Amaro Sousa Construções
Material
Concrete, Wood, Glass, Stone
Typology
Residential › House
Welcome to the new home of a young couple located in a building completed a few years ago. Prior to moving in, the couple sought the expertise of Florina Popovski and Tali Eliashov, owners of FT Architecture & Design studio, to craft for them a sophisticated, elegant, and refined living space tailored precisely to their desires, needs, and preferen...
Project name
A standard contractor's apartment transformed into a welcoming and vibrant living environment
Architecture firm
FT Architecture & Design studio
Design team
Planning & Design: Florina Popovski and Tali Eliashov - FT Architecture & Design studio
Built area
approximately 140 m²
Environmental & MEP engineering
Material
Bedroom Wardrobes: Delkoub wardrobes
Typology
Residential › Apartment
Set in a prime location in Panchkula, Haryana, Residence-214 was designed to accommodate a three-person family on ground floor. The upper two floors were meant to be used independently by the tenants.
Project name
Residence 214
Architecture firm
House of DC
Location
Panchkula, Haryana, India
Photography
Akshay Singh Ahlawat
Principal architect
Gauri Dhawan
Interior design
Gauri Dhawan
Built area
418 m2 (4505 ft2)
Structural engineer
Rohit Gupta
Construction
Santokh Singh
Material
Terracotta Jali, concrete, wood
Typology
Residential › House
This is a private home situated near the Herzliya (Israel) seafront, on a 500-square-meter plot, undergoing extensive renovations that include numerous building additions. Prior to the renovation, the house was old, unfit for habitation, and at risk of imminent collapse, with crumbling walls and a ceiling on the verge of falling. When the seller pu...
Project name
The Polished Diamond: How the Dilapidated House Became a Gem
Architecture firm
Boaz Snir Architects
Location
Herzliya, Israel
Collaborators
Management, Coordination, and Execution: Ido Snir; Styling for Photography: Maya Sheleg and Orna Mazor
Interior design
Boaz Snir Architects
Typology
Residential › House

