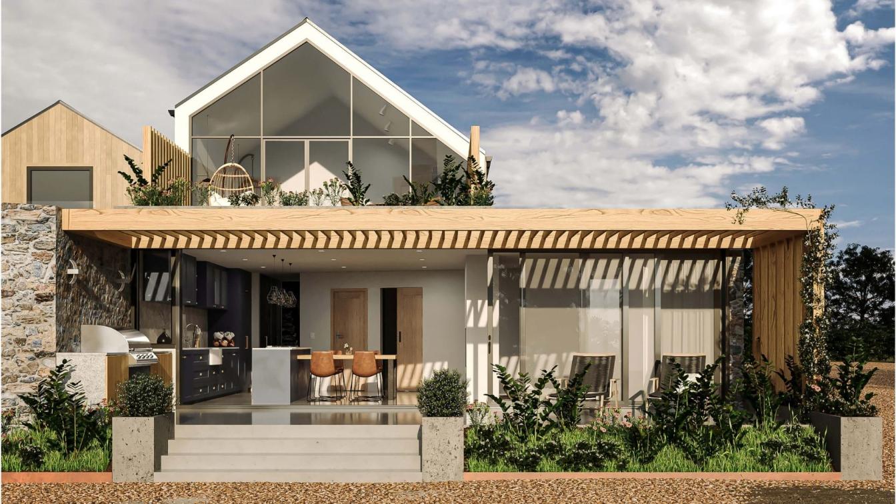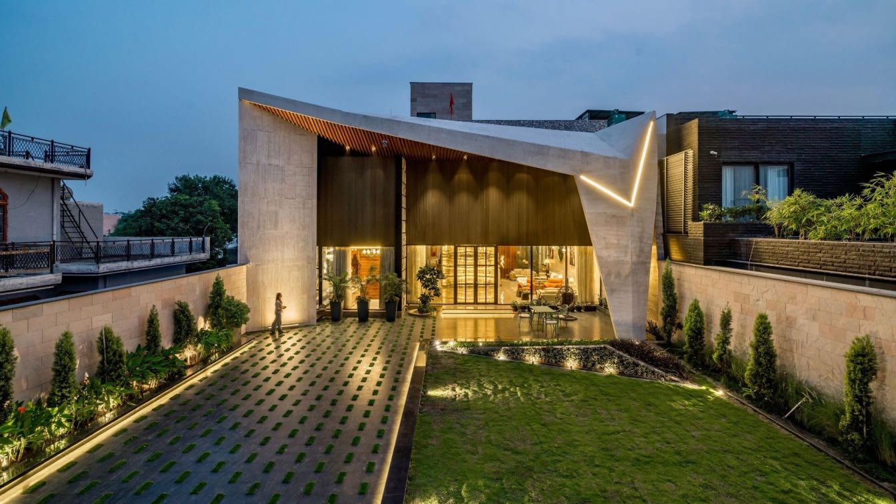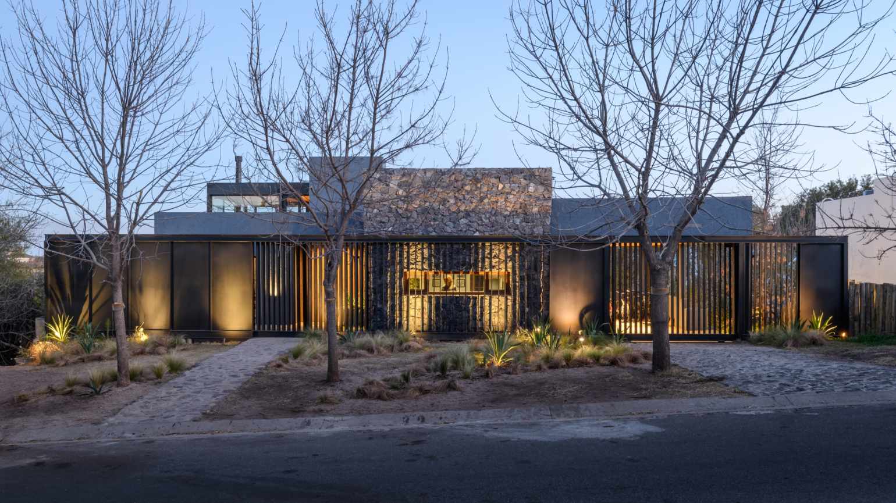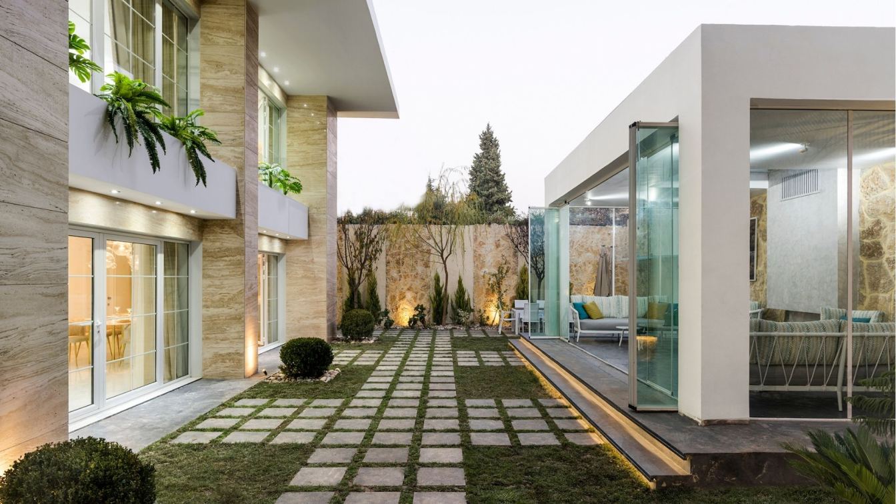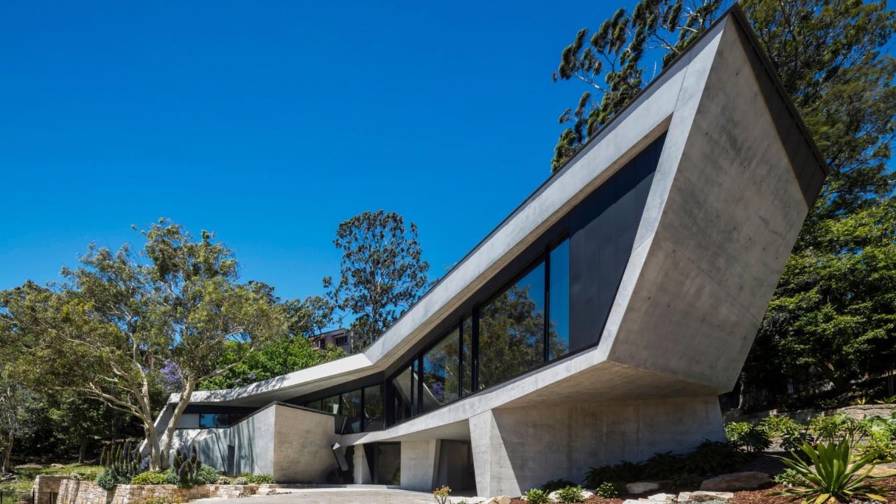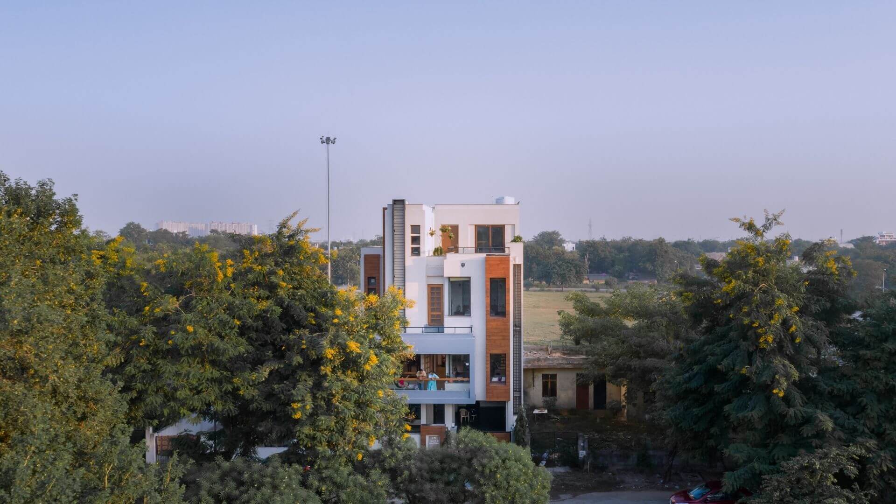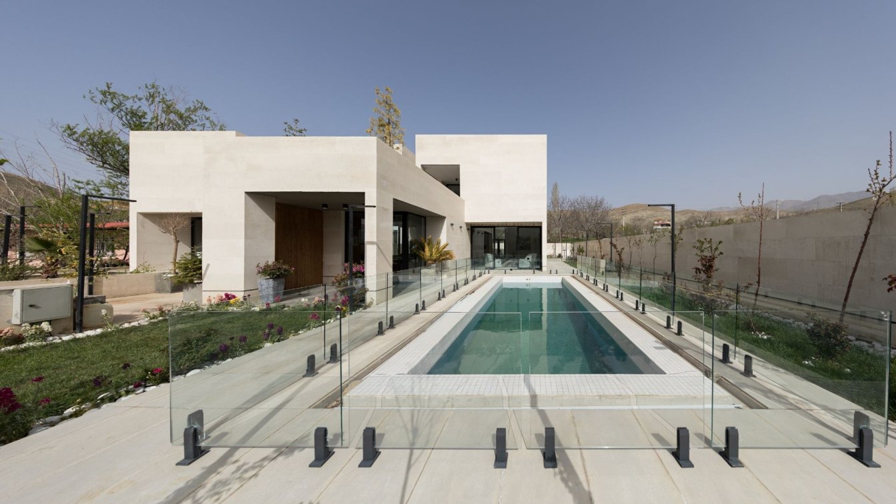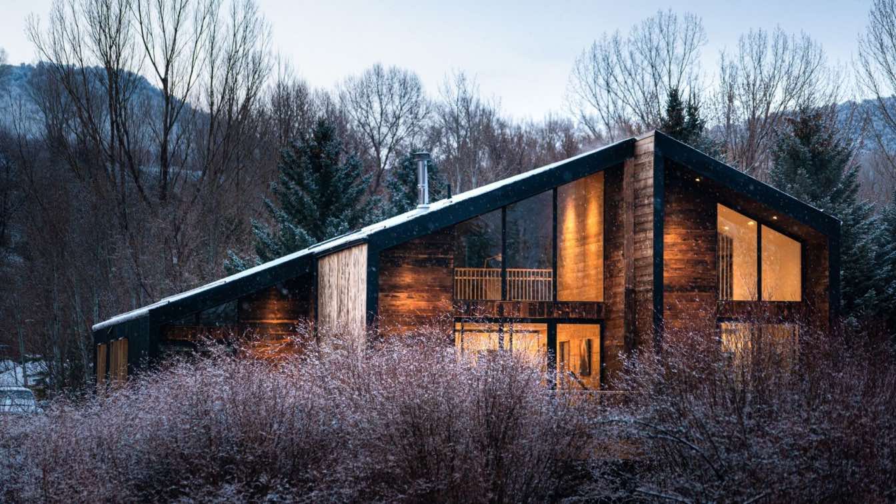Old meets new in this extension and remodel of a historic row of cottages in Guernsey. In this project the western most cottage has been extended and tied into with a modern design that tips its hat to the existing character of the building creating a modern family home with open plan social spaces and tucked away rooms for privacy. The two remaini...
Architecture firm
Garton and Zopf
Location
Guernsey, Channel Islands, United Kingdom
Principal architect
Tom Garton
Design team
Garton and Zopf
Landscape
Garton and Zopf
Supervision
Garton and Zopf
Visualization
Stitch 3D Visualization
Tools used
AutoCAD, Revit, Lumion, Autodesk 3ds Max
Material
140mm Timber framing, COR-TEN steel, TPO, Aluminium
Status
Under Construction
Typology
Residential › House
Tilt and turn, that’s how we learn! Studies say that if the façade looks complex and interesting, it affects the visitors in a positive way. Also, monumental-scale buildings have always witnessed ‘wow’ at the very first glance. It not only represents the wealth and luxury of its occupants but also makes them feel inspired and valuable.
Project name
Modern Indian Palace
Architecture firm
Space Race Architects
Location
Bhogpur, Jalandhar, Punjab, India
Photography
Inclined Studio
Principal architect
Thakur Udayveer Singh
Built area
13905 ft² (54.6 x 164 ft)
Structural engineer
Mr. Gupta
Supervision
Space Race Architects
Tools used
Auto CAD, Google SketchUp
Material
Flooring: Italian Stone + Stonex + Wooden Laminates + PERGO. Wall Cladding: Italian Stone + Stonex + Indian Stone + Locally Sourced.
Typology
Residential › House
Integrate, connect, assemble, couple, unite ... put in contact. Not just an existing house with the same extension, but the way you live inside, the way you look outside, the way you connect with your surrounding and with yourself. The way in which architecture flows from contemporary living.
At the Fluid House, the main challenge was to make the...
Architecture firm
SET ideas
Location
Córdoba, Argentina
Photography
Gonzalo Viramonte & Catalina Garzon
Principal architect
Carlos Arias, Heriberto Martinez, Pedro Ruiz Funes, Danisa Pereyra
Design team
Paloma Allende
Collaborators
Juan E. Biassi, Naomi Castillo, Carolina Rufeil
Interior design
: SET ideas – Danisa Pereyra
Civil engineer
Lucas Crespi
Typology
Residential › House
Nestled in a residential neighborhood that beams of conviviality and serenity, the AA101 Residence, designed by KAM Architects is a 550-square-meters duplex renovation project.
KAM Architects is the new up-and-coming architecture firm taking on the most luxurious homes in the MENA region. The project "AA101 Residence" is a distinctive house that...
Project name
AA101 Residence
Architecture firm
KAM Architects
Principal architect
Karim Abou-Mrad
Design team
KAM Architects lead by Karim Abou-Mrad
Collaborators
KAM Architects, Boulos Engeneering, Robert Harb
Interior design
KAM Architects
Civil engineer
Shaker Boulos
Structural engineer
Boulos Contracting
Environmental & MEP
Robert Harb
Supervision
KAM Architects
Visualization
KAM Architects
Tools used
AutoCAD, SketchUp, Lumion, Adobe Photoshop
Construction
Boulos Contracting
Material
Travertino, Calcatta Marble, Bazalte, Double Glazed Glass with Aluminum frame, Carrara Marble, Botticino, Cremo Delicato, Bianco Ibiza, Pallisandr St.Lorent Striato, Juton Premium Painting
Typology
Residential › House. Renovation of an old Building that was completely demolished by the War in Syria. The idea of this project was to bring back life through architecture, thus the architect focused on a fresh tone accompanied with different shades of light colors.
The house is built entirely of concrete with a deliberately indeterminate form with no clear geometric figure – powerful on the one hand but equally never challenging the centrality of the landscape. The platform led to a clear arrangement of program – private functions downstairs and to the rear, and the gathering spaces for the family on the upp...
Project name
Castle Cove House
Architecture firm
Terroir
Location
Castle Cove, Sydney, New South Wales, Australia
Photography
Brett Boardman Photography
Principal architect
Scott Balmforth, Gerard Reinmuth
Interior design
TERROIR in collaboration with Pascale Gomes-McNabb Design
Structural engineer
Kevin Mongey Simpson Design Associates (SDA Structures)
Environmental & MEP
Steve Nee - CandSnee (Electrical), Innerwest Plumbing (Plumbing)
Lighting
TERROIR in collaboration with Pascale Gomes-McNabb Design
Material
Concrete, glass, wood, steel, stone
Typology
Residential › House
The house derives its name from the video game of the 90s - Tetris and is designed as an interlocking composition of many smaller volumes. The house is situated in Greater Noida and is built on a plot size of 200 square meters.
Project name
Tetris House
Architecture firm
Chaukor Studio
Location
Greater Noida, Noida, Uttar Pradesh, India
Photography
Ekansh Goel (Studio Recall). Videography by Studio Sohaib
Principal architect
Nilesh Bansal
Design team
Tejeshwi Bansal, Ritu Singh
Interior design
Chaukor Studio
Civil engineer
Tariq Siddhiqui
Structural engineer
EBI India
Environmental & MEP
Chaukor Studio
Supervision
Chaukor Studio
Tools used
SketchUp, Lumion
Material
Concrete, glass, wood, steel
Typology
Residential › House
Eye Contact with a Poplar, this project is located in Kordan, Karaj in an area of 900 Sq.m and it is being used by a family as a leisure villa.
The first step in designing this project after site analysis was to plant a poplar tree approximately at the middle of the area and then placing windows around it in order to be able to look at it, Then co...
Project name
Kaboodeh Villa
Architecture firm
Special Space Studio
Location
Aghasht, Kordan, Karaj, Iran
Photography
Mohammad Hasan Ettefagh
Principal architect
Mojtaba Tasallot
Design team
Mahyar Tasallot, Nastran Hasani, Keivan Sadeghi, Hossein Namazi
Collaborators
Mehdi Lachini, Ahmad Mirjalalian, Parinaz Haghdoust, Bahareh Pezeshki, Mahshid Darabi
Structural engineer
Ebrahim Taheri
Supervision
Mojtaba Tasallot
Tools used
Autodesk 3ds Max, Corona Renderer, AutoCAD
Construction
Mohammad Tasallot, Soroush Ameri, Omid Deilami, Mehrdad Aghel Nezhad
Typology
Residential › House
The Rocky Mountain House #1 is a 2000 square feet Nordic style house with 4 bedrooms and 3.5 baths located in the outskirts of Carbodale, Colorado. A creek front property with a bird sanctuary in the backyard. A sustainable home which explores a new way of living with smaller spaces and the idea of economic sustainability.
Project name
Rocky Mountain House #1 (Tiscornia Residence)
Architecture firm
Forma Arquitectura
Location
Carbondale, Colorado, United States
Principal architect
Santiago Mussi Tiscornia
Typology
Residential › House

