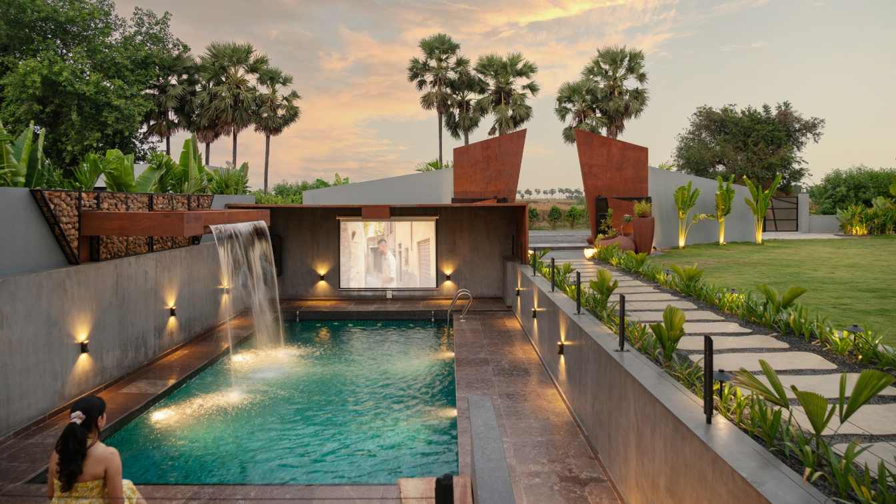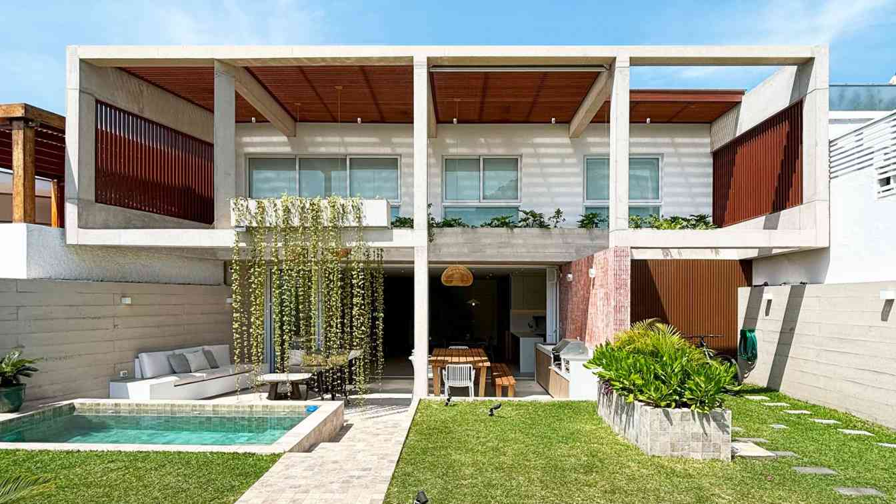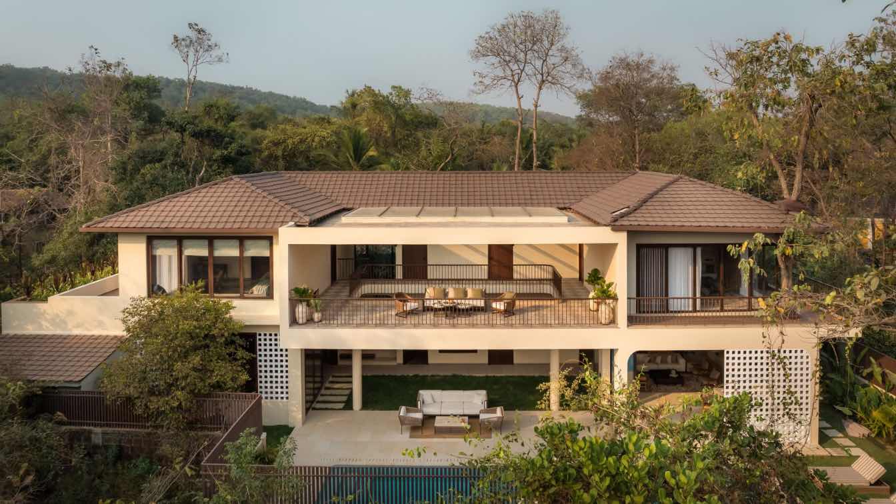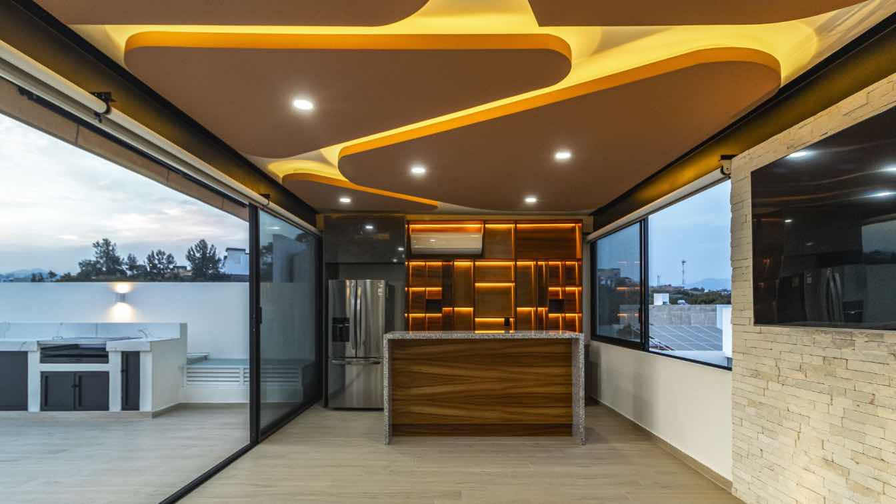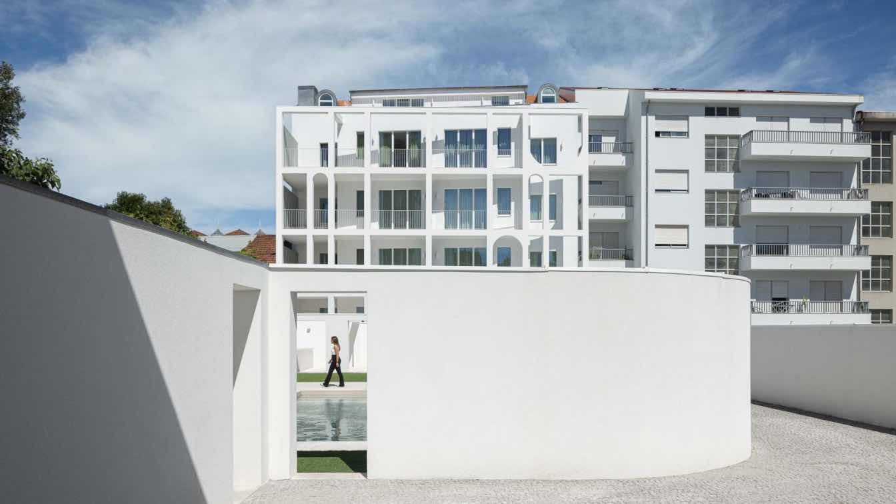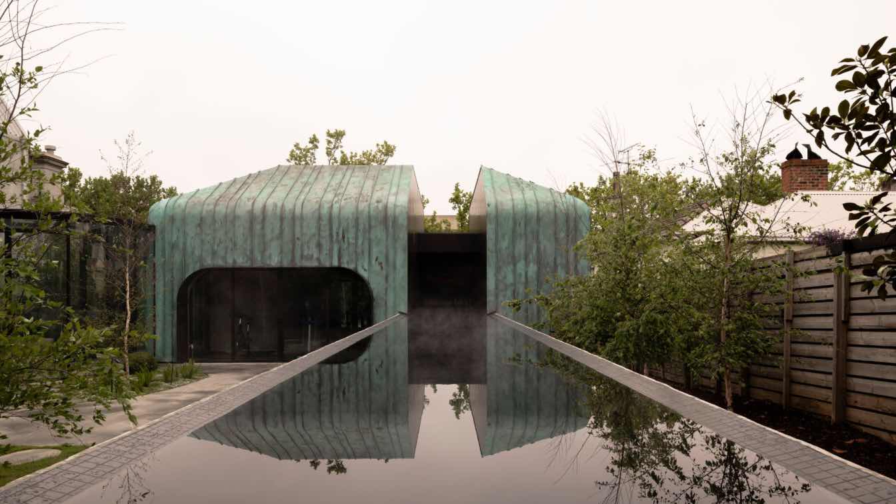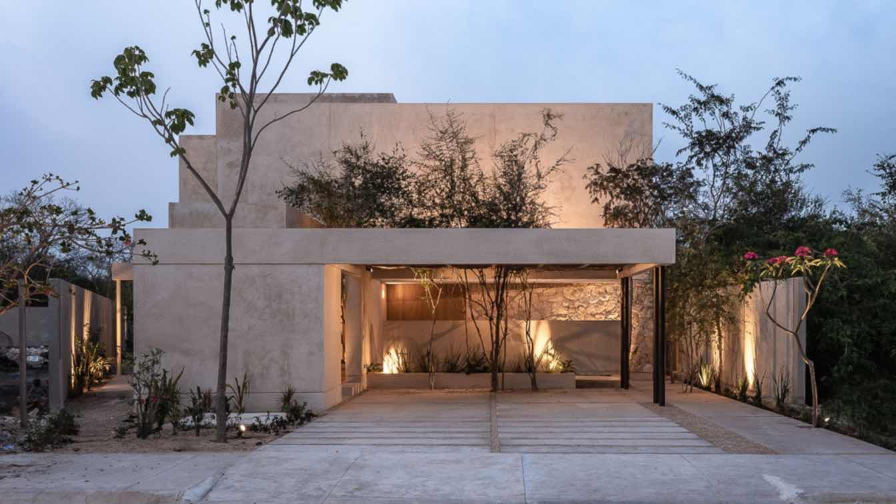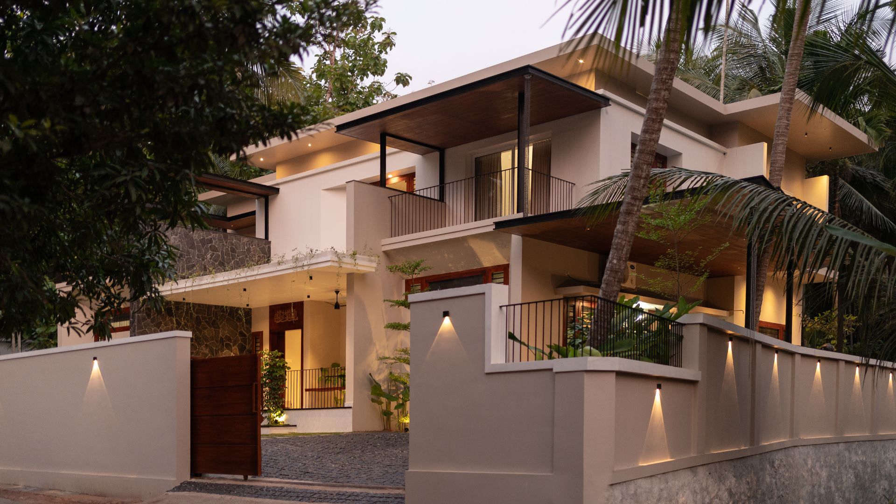Set amidst the cornfields on the outskirts of Vijayawada, Ishaar was envisioned as a staycation villa that dissolves the boundaries between built form, landscape, and the senses. Designed by 23-year-old architect Adarsh Akula of Addy’s Studio, the project blends the boldness of brutalism with the softness of natural materials to create a retreat ro...
Project name
Ishaar, The Staycation
Architecture firm
Addy’s studio
Location
Vijayawada, Andhra Pradesh, India
Principal architect
Adarsh Akula
Interior design
Addy’s studio
Civil engineer
Addy’s studio
Structural engineer
Addy’s studio
Environmental & MEP
Addy’s studio
Supervision
Addy’s studio
Visualization
Addy’s studio
Tools used
software used for drawing, modeling, rendering, postproduction and Photography: AutoCAD, SketchUp, V-ray, PhotoShop
Construction
Addy’s studio
Material
River finished Kota stone, Tandoor stone, Black kadapa stone, Lime wash, teak wood.
Client
Ashiq Raj, Tapaswi Kancherla
Typology
Residential › House
The project was completed in early 2025 and consists of a two-level single-family house with approximately 205m² of covered area, located in the private condominium "Totoritas," 80 km south of Lima, Peru. The site, of similar size, is 100 meters from the beach and is situated next to one of the main streets of the condominium.
Architecture firm
Cheng Franco Arquitectos
Location
Playa Totoritas, Lima, Peru
Principal architect
Lorena Franco
Design team
Lorena Franco, Jorge Cheng
Collaborators
Sebastian Puelles, Nicolas Lozano, Drew Shwan
Structural engineer
Jorge Avendaño
Environmental & MEP
Olivia Ingenieros
Visualization
Cheng Franco Arquitectos
Tools used
Software Used For Drawing, Modeling, Rendering, Postproduction And Photography: AutoCAD, SketchUp
Typology
Residential › House
Tucked deep within the lush hinterlands of Goa, a 10,000 sq. ft. villa lies quietly embraced by dense forest - a home that feels less constructed and more discovered. Designed by DADO Architecture, Casa Tranquilo embodies the spirit of slow living, where time stretches, noise recedes, and the rhythms of nature set the pace.
Project name
Casa Tranquilo
Architecture firm
DADO Architecture
Location
Verla Canca, North Goa, India
Principal architect
Dinika Thomas, Adhiraj Bhattacharya
Typology
Residential › House
Alur House was born from the intention of reinterpreting contemporary housing with the primary objective of creating a refuge, a family home that meets the spatial and comfort needs for carrying out daily activities within it.
Architecture firm
Dehonor Arquitectos
Photography
Bernardo Miranda
Principal architect
Cristian Roberto Nuñez Avila
Design team
Cristian Roberto Nuñez Avila Aldo Alejandro Duarte Ramos
Collaborators
Roberto Nuñez Dehonor
Interior design
Cristian Roberto Nuñez Avila, Aldo Alejandro Duarte Ramos
Civil engineer
Roberto Nuñez Dehonor
Structural engineer
Roberto Nuñez Dehonor
Environmental & MEP
Roberto Nuñez Dehonor
Landscape
Cristian Roberto Nuñez Avila
Lighting
Construction: Cristian Roberto Nuñez Avila, Aldo Alejandro Duarte Ramos
Supervision
Roberto Nuñez Dehonor
Visualization
Cristian Roberto Nuñez Avila
Tools used
Autodesk Autocad, Autodesk 3ds Max, Adobe Photoshop, Adobe Lightroom
Material
Concrete, Wood, Stone
Typology
Residential › House
What was once a civil courtroom now unfolds as a place to dwell. The former institutional structure has been reconfigured into 16 long-stay residential units, transforming civic rigidity into domestic spatiality through a position of critical reuse and architectural editing.
Project name
Vila Catarina Apartments
Architecture firm
MASSLAB
Photography
Ivo Tavares Studio
Principal architect
Lourenço Menezes Rodrigues
Design team
Fábio Teixeira Ferreira; Pedro Machado; Marta Vaz
Environmental & MEP engineering
Structural engineer
NCREP
Typology
Residential › Apartment
Blur was engaged by a South Yarra resident to create an extension to their existing house; one that both responded to the varied architecture within the area and their highly tailored and personalised lifestyle.
Architecture firm
Blur Architecture
Location
South Yarra, Australia
Photography
Dion Robeson, Dylan James
Principal architect
Khalid Bouden
Design team
Melissa Del Monte, Narita Di Loreto
Environmental & MEP
Elev8
Typology
Residential › House, Extension
The guiding thread of the experience at Villa Arrebol suggests a lifestyle immersed in the natural environment; the transition between interior and exterior is responsible for generating sensations and reminding us of the qualities of the place we live in.
Project name
Villa Arrebol
Architecture firm
Más que Arquitectura Estudio
Location
Mérida, Yucatán, Mexico
Photography
Manolo R. Solís
Design team
Angel Sánchez, Carlos Peniche
Supervision
Más que Arquitectura Estudio (MQA Studio)
Typology
Residential › House
Set in the rural calm of Edavannappara, Malappuram, AVHNI is a thoughtfully crafted private residence that harmonizes contemporary architecture with the warmth of tradition.
Architecture firm
DIZA Architects
Location
Edavannappara, Malappuram, Kerala, India
Photography
Archame Photography
Principal architect
Adil Husain, Safvan
Design team
Adil Husain & Safvan
Construction
In-house collaborators
Material
Brick, Concrete, Wood, Metal and Glass
Typology
Residential › House

