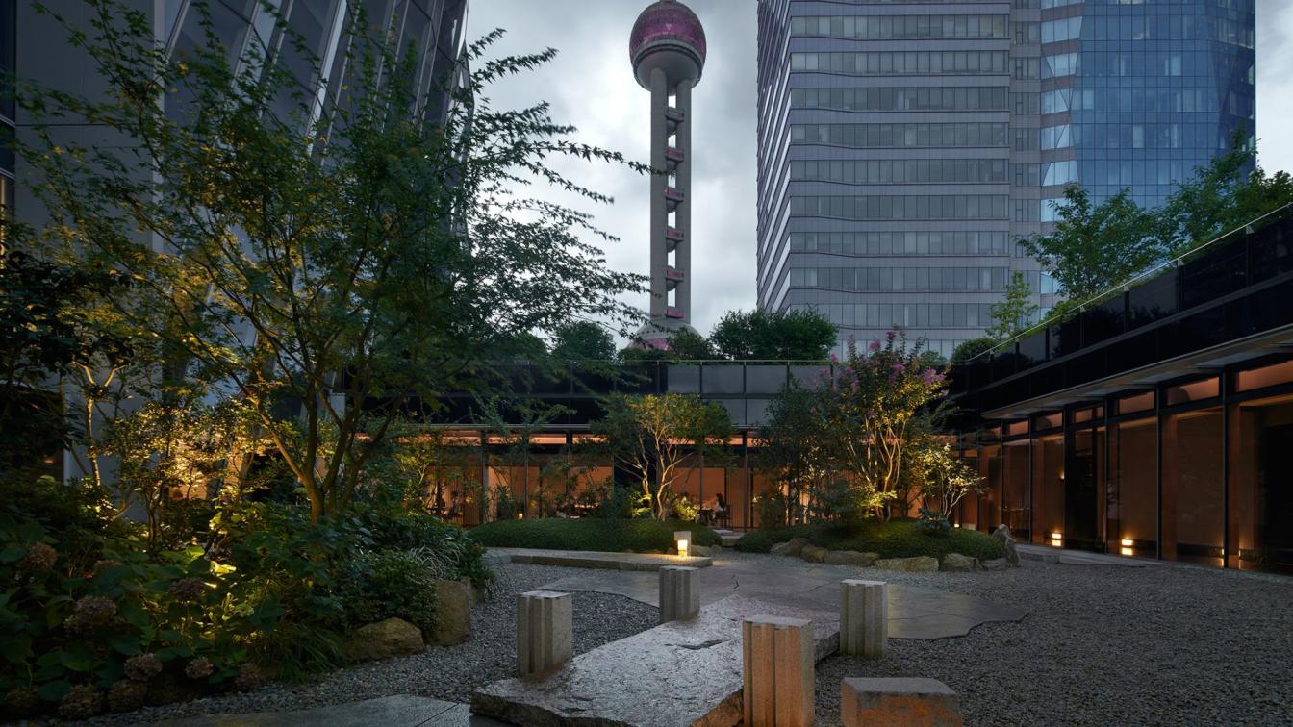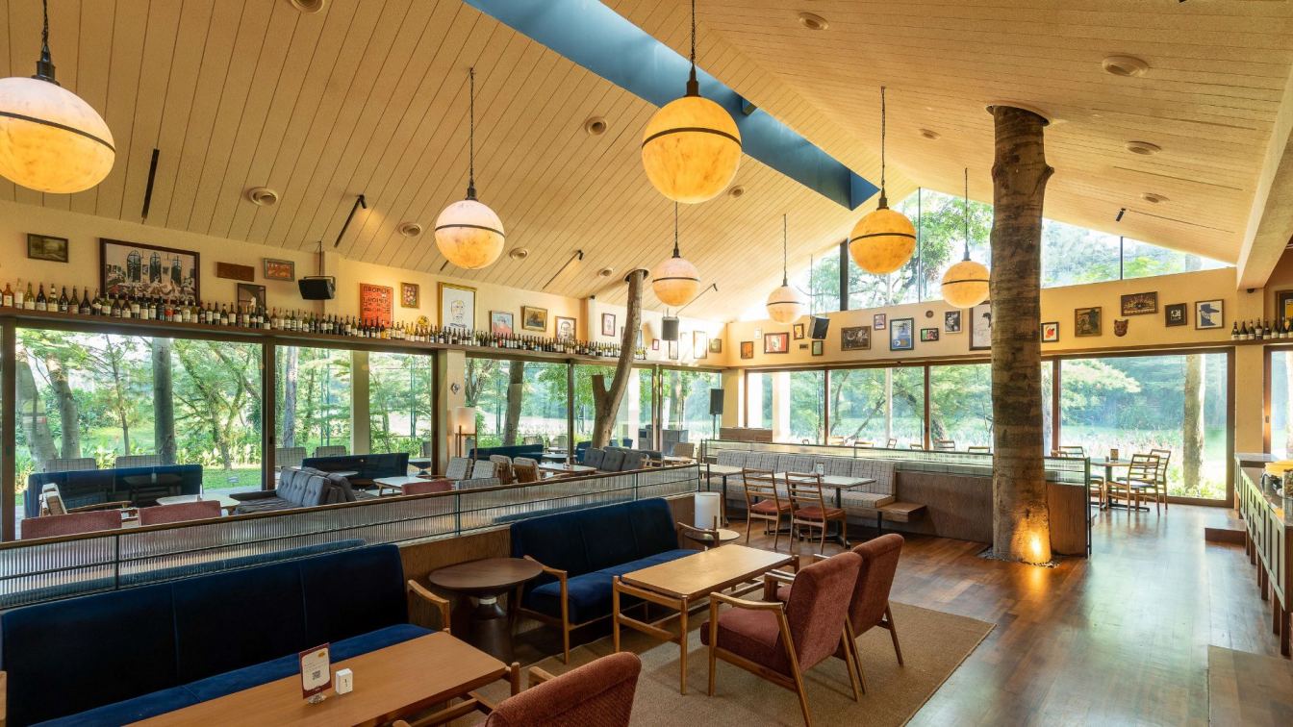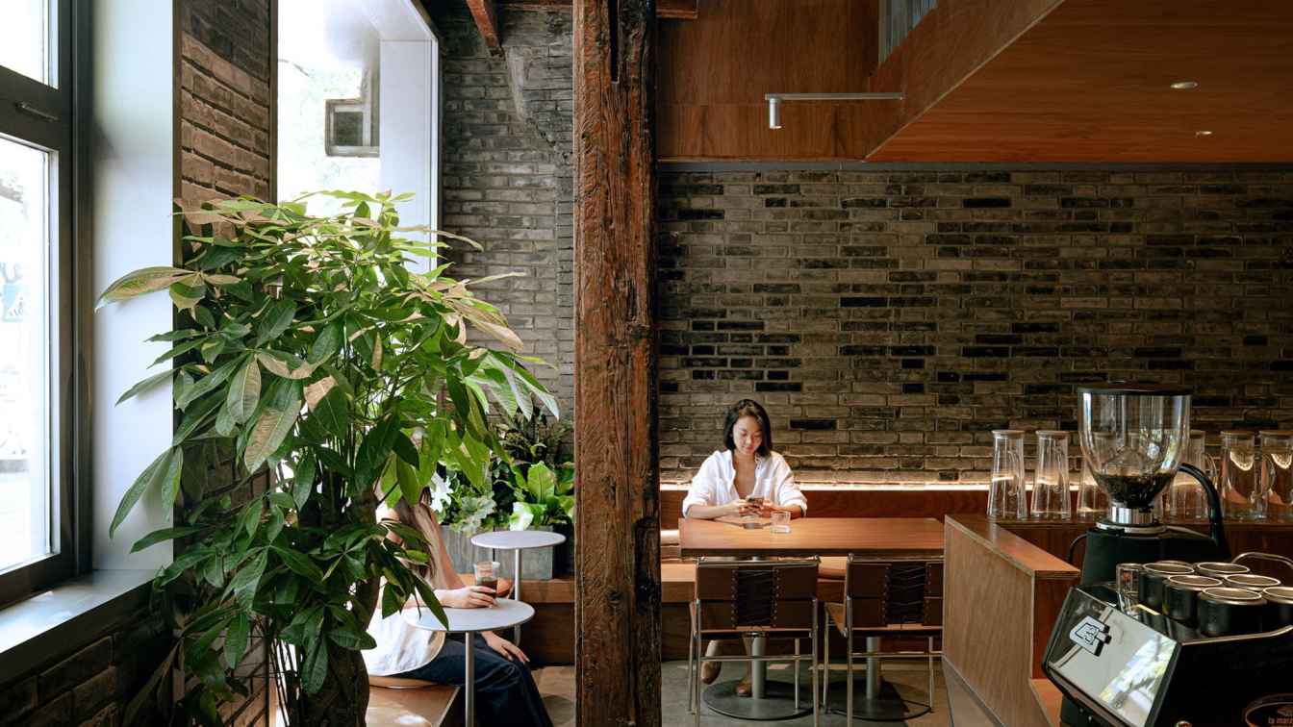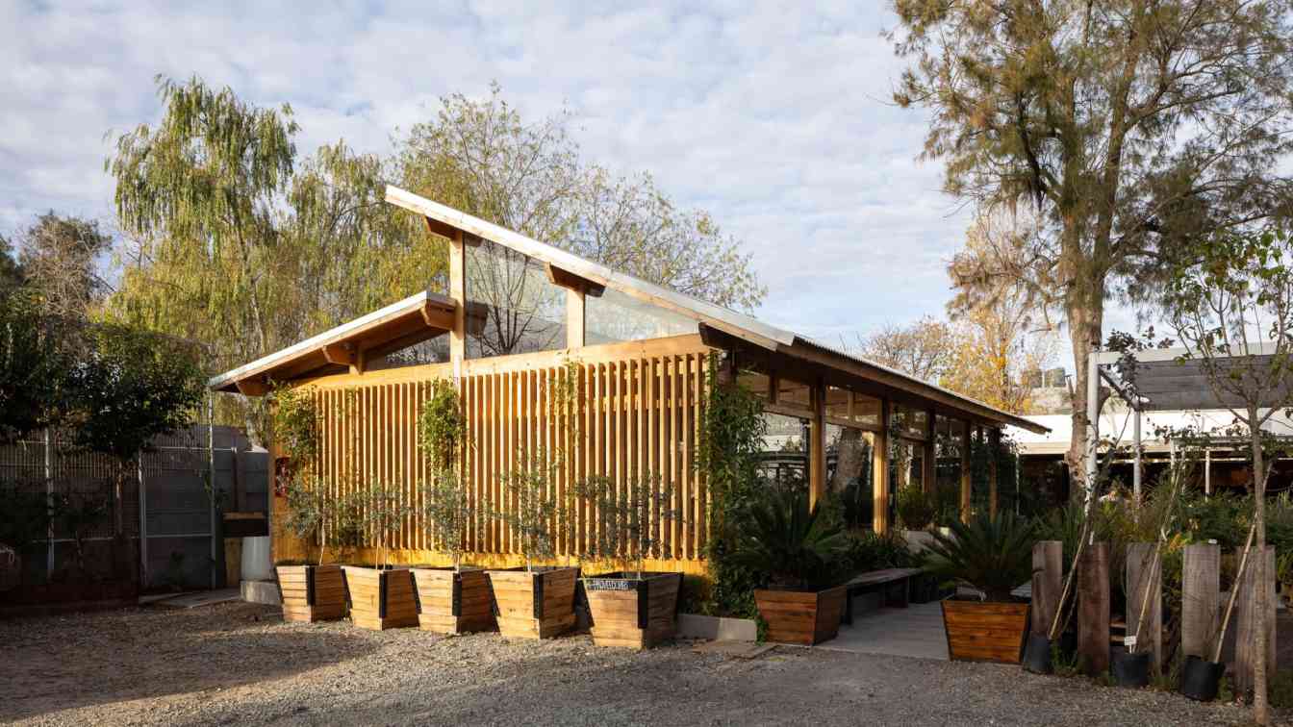I believe that design should be intangible and internalized, much like traditional Chinese culture, constantly rejuvenating and returning to its essence through profound understanding of truths and principles. Through continuous effort and experimentation, the new Sheng Yongxing with Eastern attributes rises like a bright moon, positioning itself as richly colorful and peacefully serene after research and analysis.
—Wang Daquan
In 1867, there were already more than ten foreign trade docks in Pudong, marking the beginning of urbanization in the once desolate area. In the 1970s, Chinese literati began praising the boats on the river in their poems. Over a hundred years later, Suzhou River meanders inland, and the fate of the magic city under neon lights meeting the world's wind and clouds has been determined.
Looking down from the air at the Fuji Xerox Building on the south bank, there is a small courtyard in the sky, surrounded by greenery and a wandering corridor. Amidst the towering glass curtain walls of the new district, there is a faint glow — Sheng Yongxing's second branch in Shanghai, unveiled along the riverside. Following the Sheng Yongxing Sanlitun branch in Beijing, TANZO's spatial designer Wang Daquan and Wang He explore the possibilities of Peking duck in this new space.
Connecting Beijing and Shanghai, North and South, East and West, and the convergence of emotions and objects — in the small scenic views of the new space, a grand culture unfolds. After four consecutive years of Michelin recognition from 2020 to 2023, Sheng Yongxing has gained a sense of calm and ease. While designers and the brand create a new world, they also preserve its old world.

Inside and Outside
/ Temporal Connections
Regardless of the design, it ultimately returns to nature, as if it was originally a part of nature, unable to conceal its sharpness — Masano Toshimi
The integration of the courtyard and internal space is undoubtedly one of the most valuable aspects of the Lujiazui branch. As a dining establishment within a Grade A office building, it is initially easy to separate it from the city and nature. However, the construction of the courtyard and space opens a vent in the city's sky, allowing dust, light, and mist to flow through. The granularity of time gives the restaurant a more tangible atmosphere. Wang Daquan and courtyard designer Kang Heng (apprentice of Masano Toshimi) explored the courtyard design to achieve a harmonious blend of interior and exterior.
On the west side of the restaurant, four tea rooms named after the four seasons are connected to the courtyard through a gallery. The boundary between inside and outside is extremely blurred. Through the trees and the scroll-like French windows, one can see shadows passing by. The dazzling neon lights of the Oriental Pearl reflect in the glass curtain wall, and the interior embracing the courtyard appears more like a public art with fireworks. It is not mysterious but contains the taste of human life, incorporating a broad poetic sense — the city, nature, and people become one in a spiritual sense, and the courtyard is no longer merely external but a manifestation of the internal spirit of the space.
From different angles, the courtyard and restaurant interact as both internal and external, with the courtyard not overly constructed and the interior not deliberately showing off. They stand in equal strength, creating a powerful atmosphere, utilizing the momentum of the river, and achieving both restraint and openness.

North and South
/ Unconcerned About East and West, Gazing at Each Other North and South
Whether east and west or north and south, they gradually flow towards cultural differences due to geographical attributes. Sheng Yongxing in Shanghai is destined to focus on "fusion." After moving the restaurant entrance to the southeast corner, entering from the building requires walking along a corridor, passing through the "Sheng Yongxing" translucent marble screen, and suddenly reaching the space with the aid of light and shadows.
Without changing the spatial structure, the design utilizes freehand and outline techniques. The internal space is richly depicted, using bamboo skin, bamboo boards, and the Great Wall bricks to intertwine with the original structure, incorporating a lot of white space. This completes the internal rich "landscape" and juxtaposes with the elements of traditional Chinese culture such as official hats, ruyi, and arches, which are not overtly visible but flexibly support the entire space, resembling a lantern polished for nearly four months — elegant and simple.
A large number of original furniture improved by Song and Ming furniture is used in the interior. Diamond-woven carpets with concave and convex cloud patterns and water patterns are laid out in white space. A small number of simple Italian furniture pieces are interspersed, acting as a transition between traditional and Eastern contexts, fitting the restaurant's business positioning. Moving between the courtyard and interior, the comfort and luxury experienced come from the accommodation of nature and space, a rare find in the city. As Wang Anyi wrote about Shanghai from a high point, the Shikumen is a spectacular city background, and the houses are just dots and lines, like the strokes of a Chinese painting. Looking at the internal construction of Sheng Yongxing, there are striking similarities. This cleverly continuous fusion in time and culture is the reason why the brand can deeply root itself.

Living and Breathing
/ A Beautiful Realm Welcomes Guests, Everlasting and Unceasing
In the courtyard, there is a tower with fire, mirroring the clear and cold atmosphere of the southern city from the restaurant's duck stove fire. As the seasons change, the courtyard plants become more flourishing, attracting a continuous stream of diners. Since its opening, the restaurant has been running smoothly, requiring minimal manual intervention.
Above the tea counter, the designer reserves a narrow gap, allowing light to refract through the glass curtain wall and illuminate the changing seasons. The double-layer glass curtain wall of the building reflects the lanterns at different angles, casting shadows on the magical urban canvas. These unexpected delights continue to emerge over time.
In this process, the collaboration and collision between Wang Daquan and the lighting design team will also reveal a richer artistic expression through light. Space, light, food, and service blend seamlessly, forming a unique spatial atmosphere.
For dining, wine, and tea, the brand makes breakthroughs in new interpretations, using a structure-based tea counter to connect the restaurant and the outdoor courtyard. The combination of solid wood and stone envelops rich functionality, with its structural form contrasting with the overall space construction and the interweaving of cultural elements. Shanghai never lacks a good restaurant, and in Sheng Yongxing's deeper layout in this city, it creates a beautiful realm for guests. It doesn't seek to express a profound philosophy in space or food but rather a comprehension of food and space itself. It provides people with a friendly and inclusive place for taste experiences, urban memories, and spiritual expectations.

Value
/ Simplify Complexity, Discard the False, and Preserve the True
After four years of Michelin selection, Sheng Yongxing has gradually found balance in self-expression and innovation, much like the attitude of the designer when adjusting artworks in the store: cautious, accurate, and vibrant. The profound understanding and respect between the designer and the creator have given birth to new vitality for the brand.
In recent years, Wang Daquan has accompanied dining brands such as Sheng Yongxing, Nanlu, and Lermoire to achieve Michelin recognition.
Michelin's global evaluation is fair. Any restaurant, whether in terms of dishes, service, environment, culture, or regional characteristics, needs to have its uniqueness and distinctiveness. Environmental and spatial design and construction are no different — they require natural attributes for sustainable environmental recycling, genuine experiences, rich levels of detail, an open and optimistic spirit, and a wonderful and unique experience.
"Simple people understand how to simplify complexity and maintain inner peace in a complicated world. Be the simplest person, eat the simplest meal, live the simplest life. The wisdom of life is to hold onto your heart and return to your heart." TANZO continues to integrate the experience of simplifying complexity and discarding the false into practice, transforming and witnessing the growth of a group of people for a cause. This process is the achievement of both the brand and the space, as well as the mutual achievement of one culture and another.











































Wang Daquan
Senior interior architect
Crossover artist and trailblazer of architectural perception design
Founder of an all-field space design agency of Tianzuo Space Design
Wang Daquan, a Chinese contemporary senior interior architect, cross-border artist and pioneer of architectural design, is known as the "Chinese pioneer in boutique hotel and commercial space design." He studied at the Central Academy of Art and Design, and was a member of the Asia-Pacific Hotel Design Association. He studied at the Design Institute of the DA Design Institute and the Tsinghua Hotel in Italy. He has designed a series of iconic boutique hotels and cultural and creative spaces. Representatives include Yongxing Roast Duck Restaurant, Banqiao No. 16 Art Depot, Xiangshan Xiaonan Garden, and Langfang Technology Valley Clubhouse. In 2006, Beijing Tianzuo Space Design Co., Ltd. was established as a space creative design agency providing integrated design services in the entire field.
In 2022, the work "Zhangjiakou Library" was nominated for the American Architecture MasterPrize, won the 2022 London Design Awards - Gold Award, and the 2022 Sustainable Development Design Award - Annual Winner (Architecture Category). The work "Guan zizai House" won the 2022 American Architect of the Year Award, the 2022 International Residential Architecture Award, and the 2022 Jin Teng Award for the Best Private House Space of the Year.
TanzoSpace Design Office
In 2006, Mr. Wang Daquan, a senior interior architect of China, founded the TanzoSpace Design Office, a collection of brand, space, art, media, furnishings and other quality resources. A creative design agency for space-integrated design services. Commercial space upgrades, architectural space transformations, and cultural space designs are the main service directions for space design agencies. Including high-end customized boutique hotels, themed restaurants, and office space; planning and upgrading of industrial parks, building facades and interior space transformation; integrated cross-border design services for art galleries, libraries, and personalized private villas of the upstart family. Customers provide professional system solutions.
Since its establishment, it has reached friendly strategic partnerships with many boutique hotel real estate groups such as BTG, Wantong and Mingyu. Tianzuo Space Design emphasizes the reconciliation of architecture and yin and yang, focuses on new and old, internal and external, sustainable development of humans and nature, integrates into a cross-cultural design language, and builds a humanistic quality design space at the forefront of the era. Tianzuo strictly controls each design detail, emphasizes the high degree of completion of design drawings and built-in effects, and achieves efficient service and high-quality fine design.
Tianzuo maintains long-term cooperation with outstanding teams in various fields and introduces top resources for customers. In the future, Tianzuo will take a comprehensive perspective and integrate various types of high-quality resources in the industry chain to create a “Netease-selected” platform for architects. Maximize the value of design cooperation.



.jpg)

