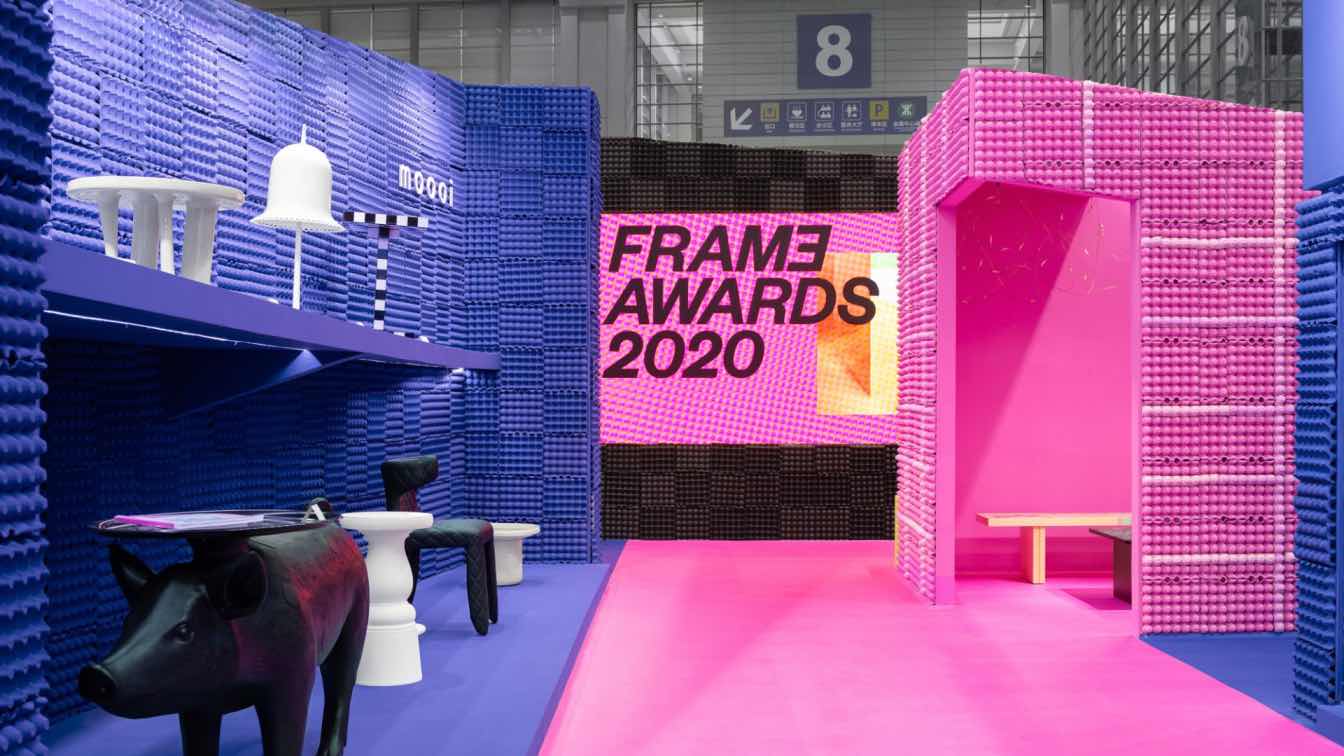
EK Design Creates a "Show" Setting to Explore the Boundary between Art and Life
Interior Design | 1 year agoMartin Heidegger regarded art as a source of truth. Thus, creating objects with culture is not just about design but also about art. A recent example of this integration was seen at Design Shenzhen, where EK Design collaborated with FRAME to curate a booth centered around the theme of "Show", in partnership with PP Design Gallery, Moooi, CASA BRAVA, and LAUFEN. This collaboration aimed to explore the essence of living an artistic life within the sustainability framework.
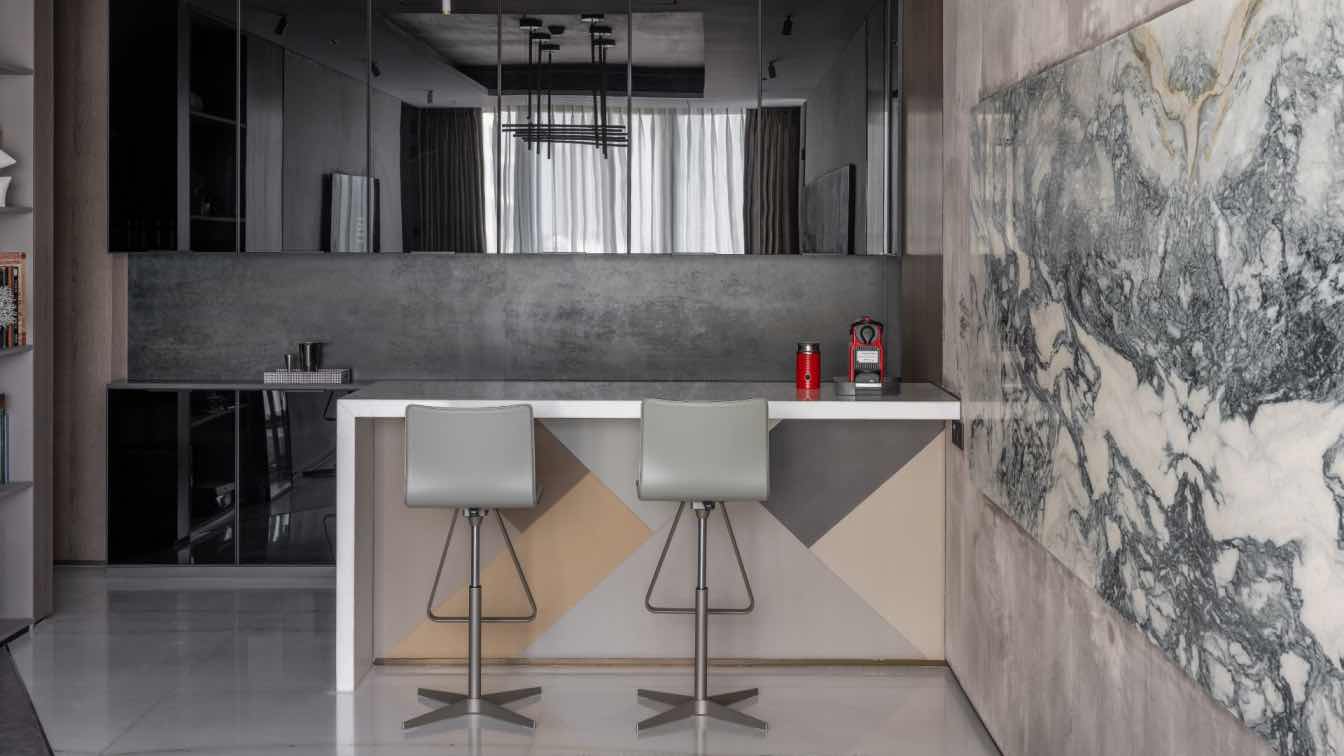
Conceiving a home for multiple generations is akin to curating a vibrant artistic creation, where the diverse needs and dynamics of each age group seamlessly meld into a cohesive masterpiece. In meeting the client's request for a warm and functional space housing three generations under the same roof, KKD Studio applied innovative design approaches to craft this residence spanning 4500 sq.ft. The challenge lay in creating distinct spaces for grandparents, parents, and children, ensuring a delicate balance between private and shared areas.

Paulo Moreira Architectures: The project consists of an apartment renovation in the Penha de França neighbourhood in Lisbon. The apartment was in reasonable condition, but the partitioned layout and outdated infrastructure demanded surgical intervention. The work consisted of ‘silent’ adaptations to the existing structure, supplemented by contemporary additions serving different functions.
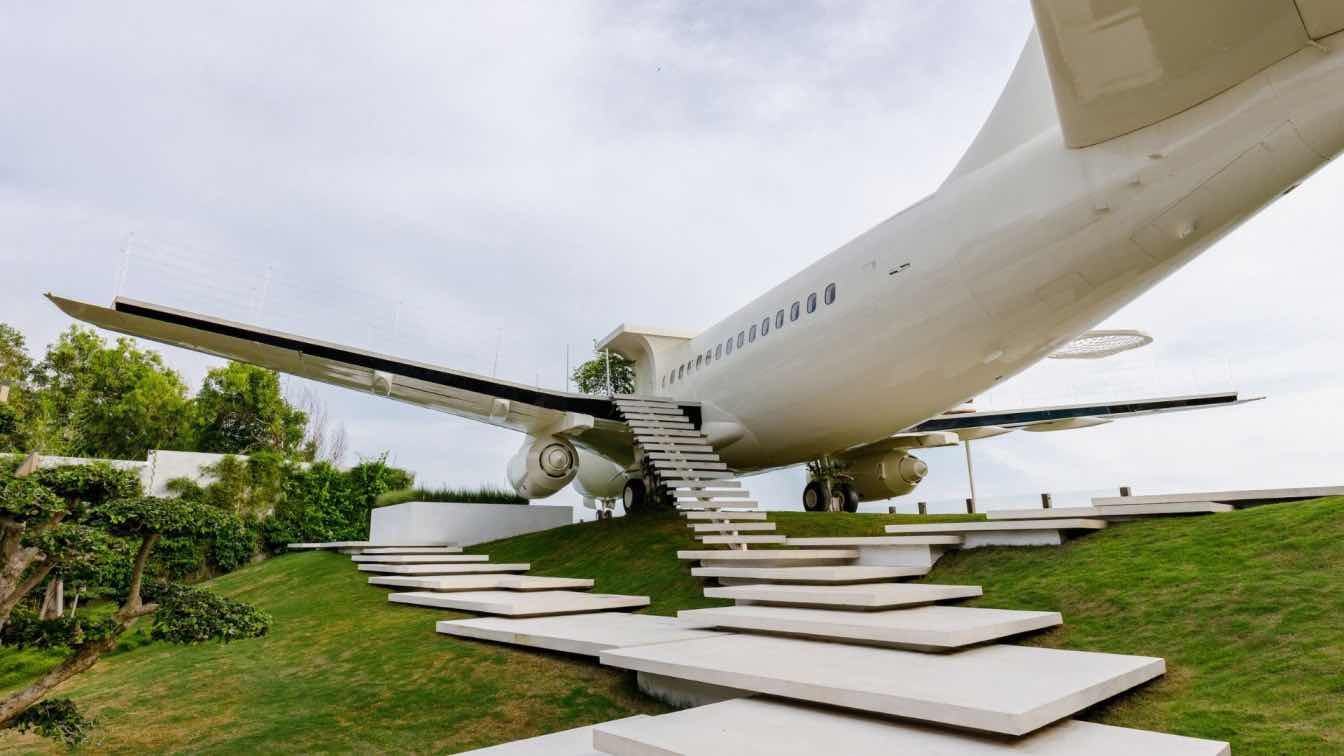
Perched atop the Nyang Nyang Beach Cliff in Bali, Indonesia, the Private Jet Villa offers a unique luxury retreat housed within an authentic Boeing 737 fuselage. Developed by Geometrium Studio, this innovative concept transforms aviation into accommodation, standing 150 meters above sea level.
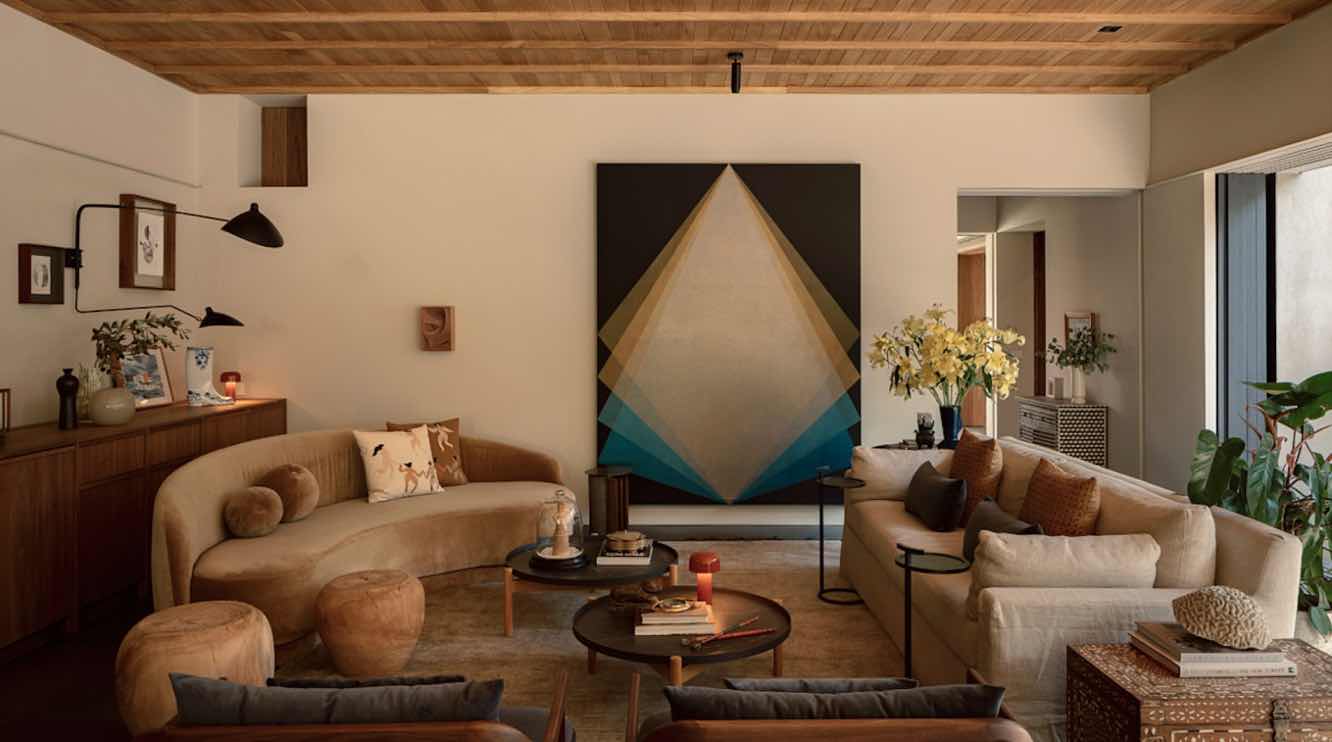
This house is located at Zapopan, Jalisco in Mexico. With an amazing collaboration of Kenya Rodríguez interior design studio and the architect Javier Dueñas from JDE Estudio. The inspiration for this project was the architecture from the region " arquitectura tapatía" as well as Japanese architecture. Kenya´s dream came true by blending the architecture from small towns in Jalisco and Kyoto.

This is a meditative interior of the villa on the sunny island. The contraries are balanced and merged in the one characteristic of the house: clear and full, simple yet luxurious. An open space is filled with light, air, and freedom. The floor-to-ceiling glazing, sandy-tinted palette, natural materials, and textiles blur the boundary between external and internal.
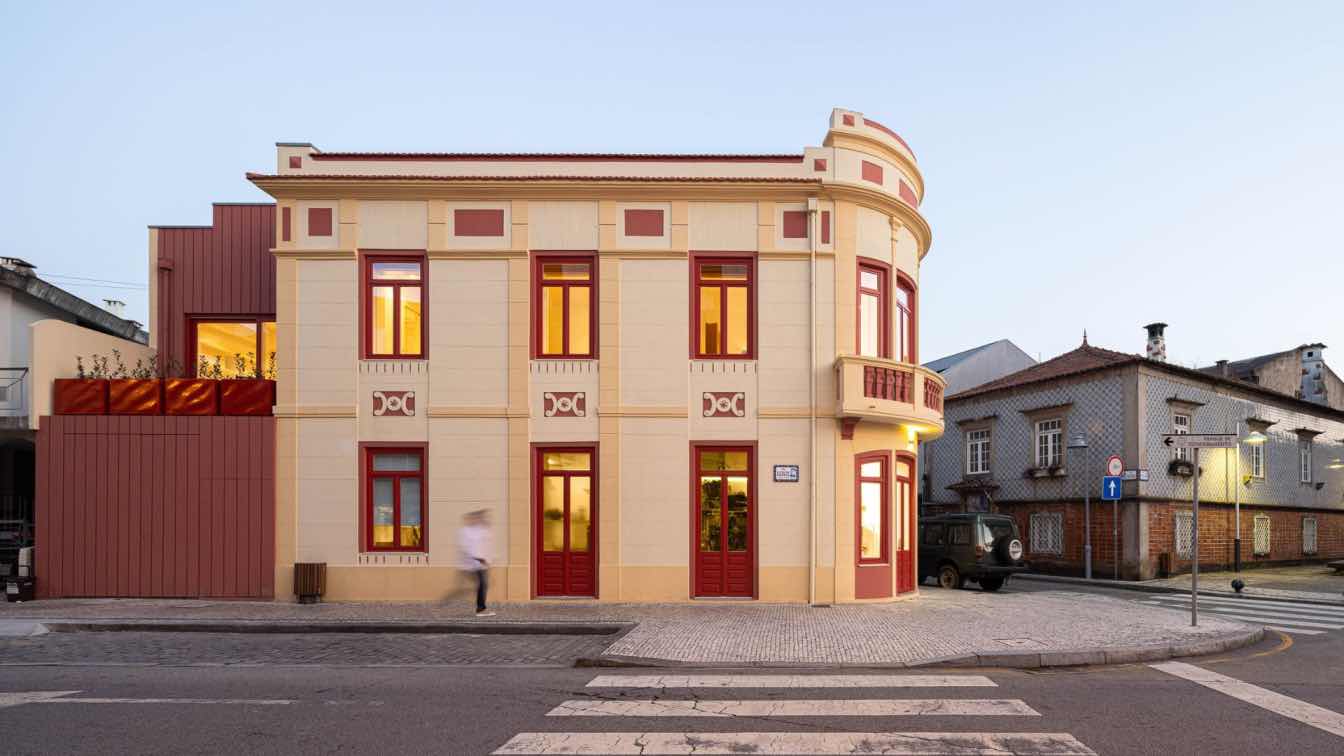
Edifício A’mar: A joyful, eclectic, and lovable building in Póvoa de Varzim, Portugal by REM’A
Residential Building | 1 year agoThis architectural endeavor aimed to create a subtle interplay between preservation and innovation, not as a critique of the pre-existing structure but as a celebration of the two distinct eras of the building's construction.

The Nebula Rise Tower’s design is a masterpiece of parametric architecture, a style that harnesses the power of algorithms and computational geometry to create fluid, dynamic forms that respond to their environment. The tower’s silhouette is a symphony of curves and lines, dancing together in a visual spectacle that captivates both the eye and the imagination.