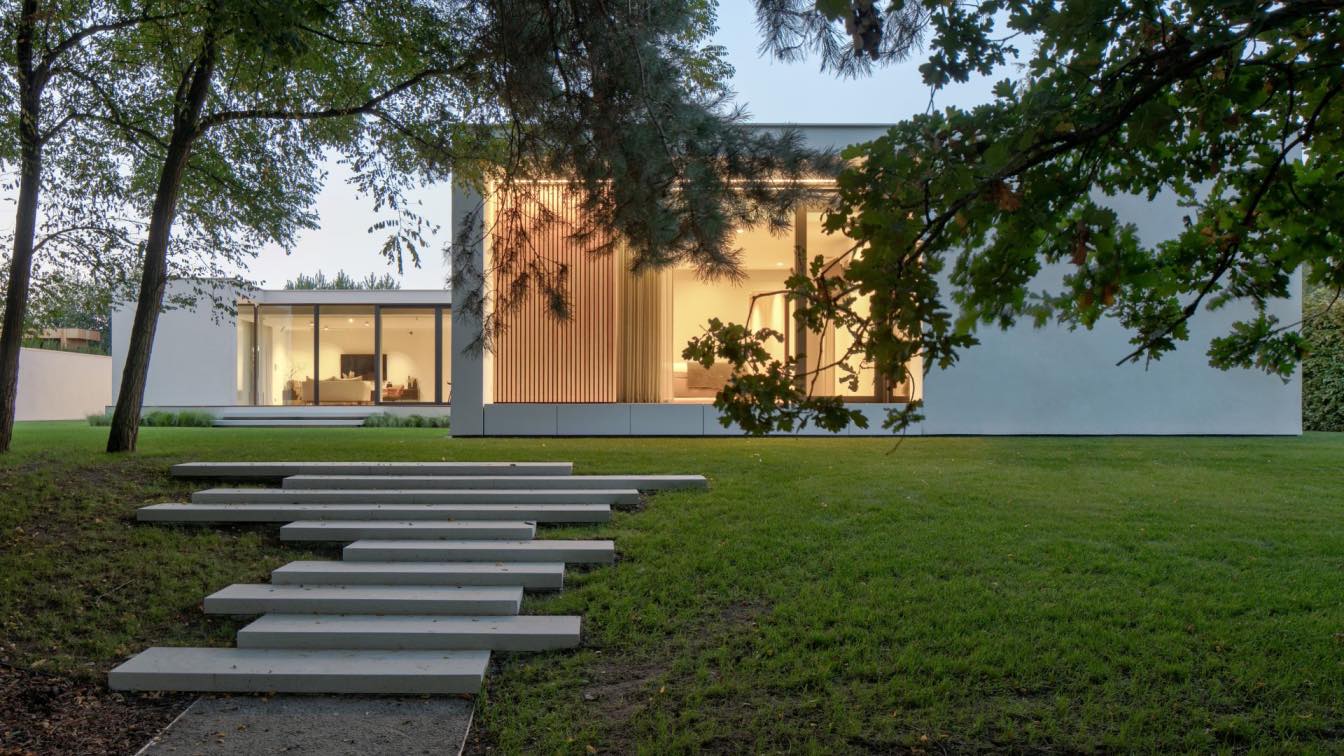
House K is one of our projects that had waited the longest for its construction. We started working on it in 2012, yet the house has just been finished in 2022.
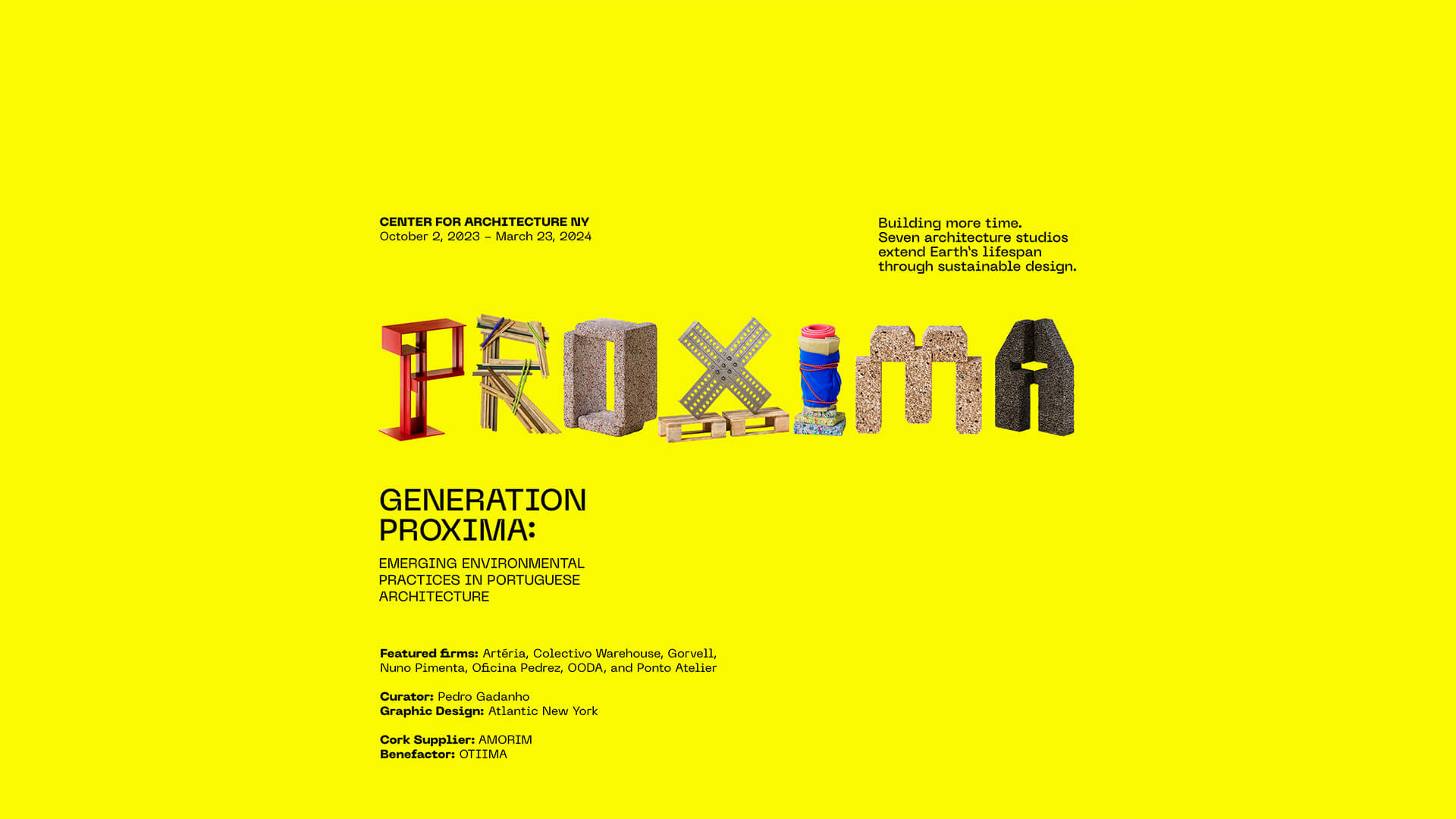
OODA is one of the seven studios invited to take part of the exhibition Generation Proxima: Emerging Environmental Practices in Portuguese Architecture, New York, organized by the Center for Architecture, AIA NY, with the support of the NYC Department of Cultural Affairs.
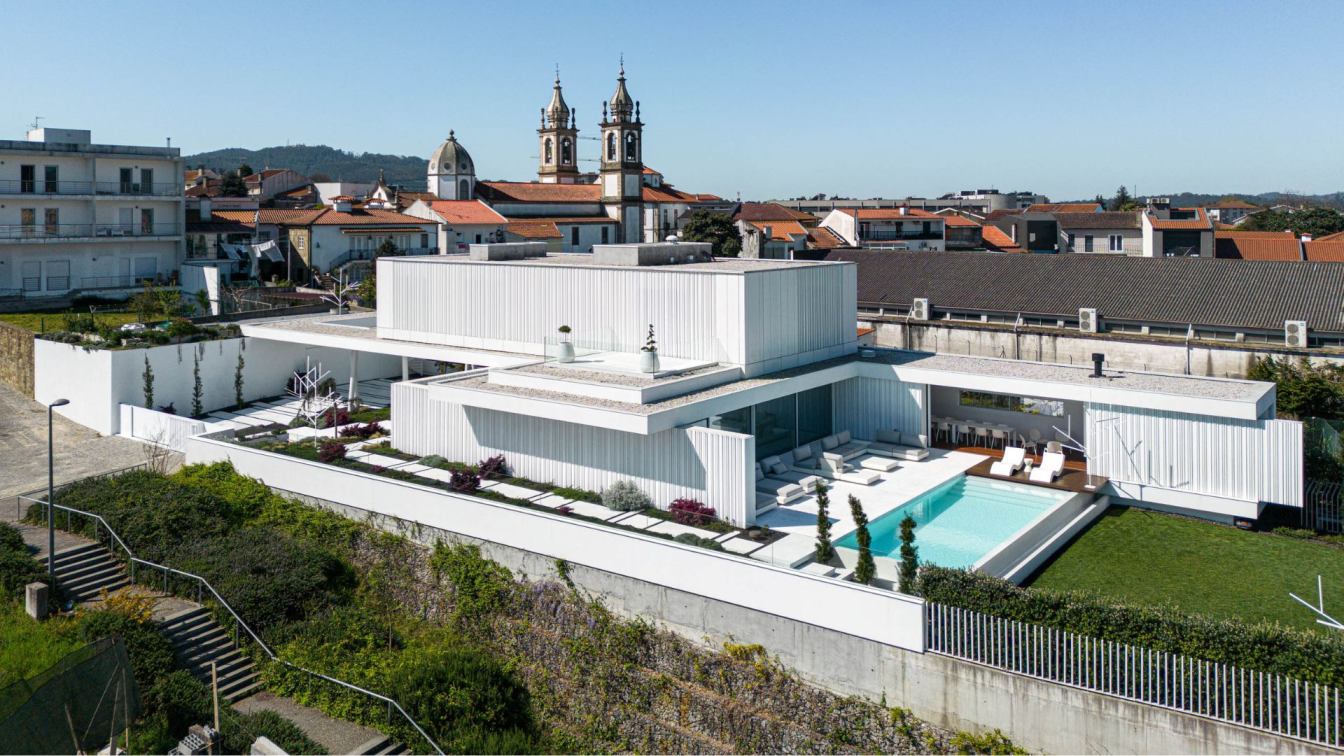
It is located on the south bank of the River Cávado, in Barcelinhos, offering a wide green landscape immortalized by the Palace of the Dukes of Bragança and the Medieval Tower. The land is presented in two elevated platforms, supported by high granite walls and hawks from which small flowers emerge, it is here that RiscoWhite is located.
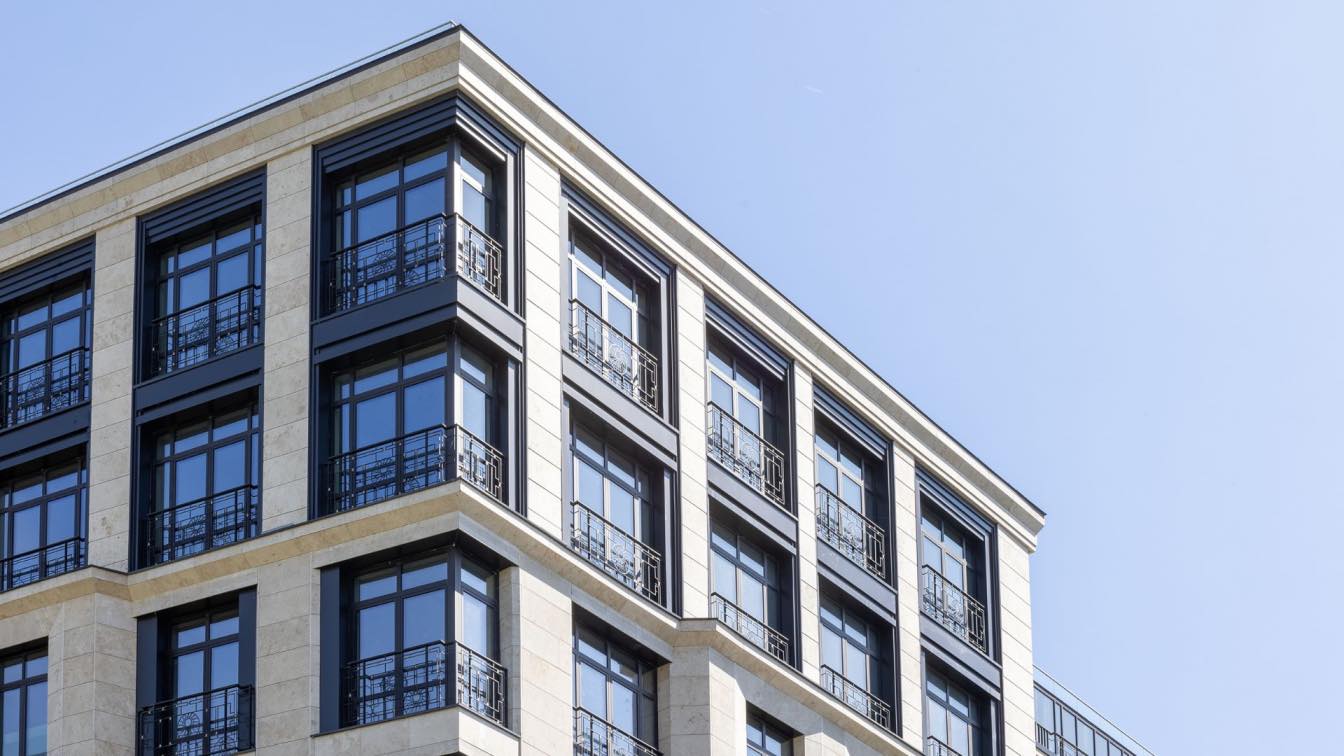
A New Residential Development "Shabolovsky" by O&A London Design Studio
Residential Building | 1 year agoLuxury living at SHABOLOVSKY RESIDENCE HALL - a project by O&A London for a stunning new residential development right in the heart of Moscow. This beautiful eight-floor building blends perfectly into the landscape of the surrounding Shabolovka area, characterised by the classic elegance of architectural design.
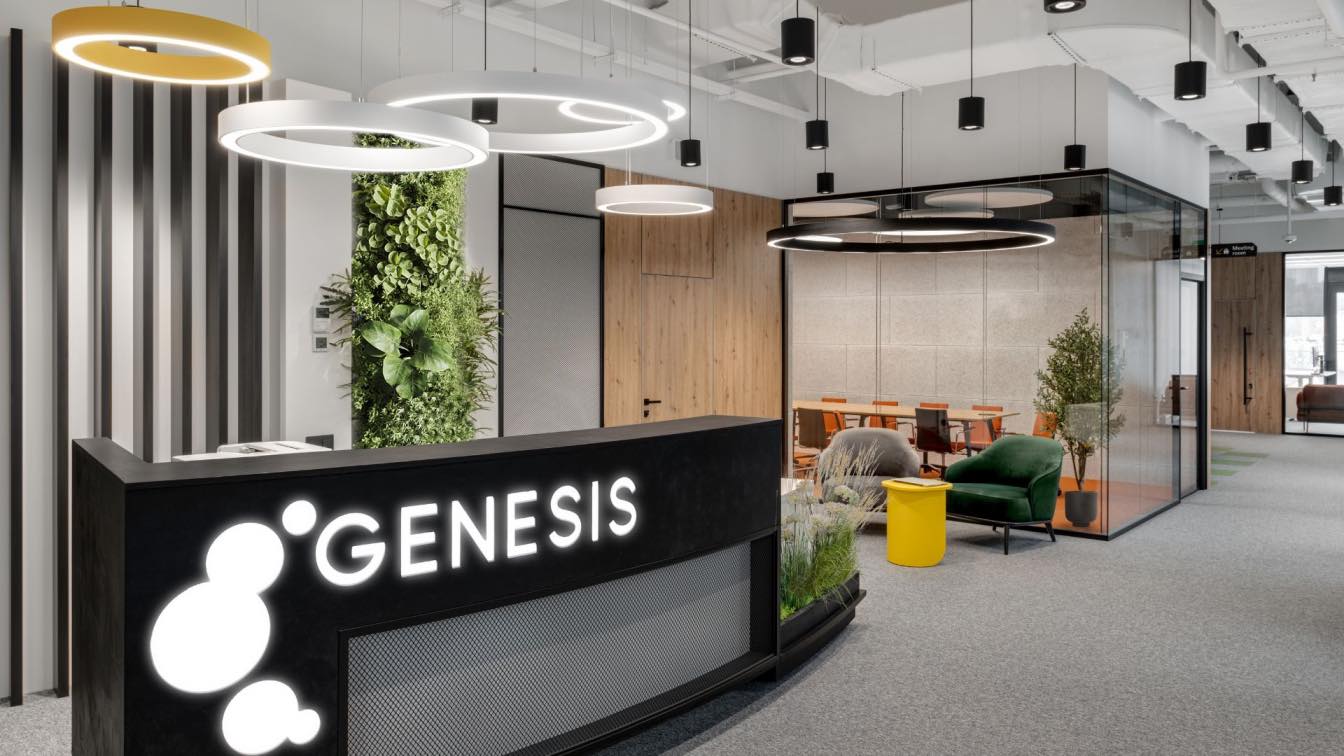
Office for Genesis, designed by ZIKZAK Architects, a space for flexible work and enthusiasm
Office Buildings | 1 year agoThe top co-founding IT company Genesis collaborated with ZIKZAK Architects to develop the design of their office. According to the client, each company employee is in a process of continuous rapid development and requires daily improvement of skills to not fall behind the set pace.

Making your home just how you want it takes a lot of time and attention. We'll discuss a few essential appliances you'll need for everyday living.
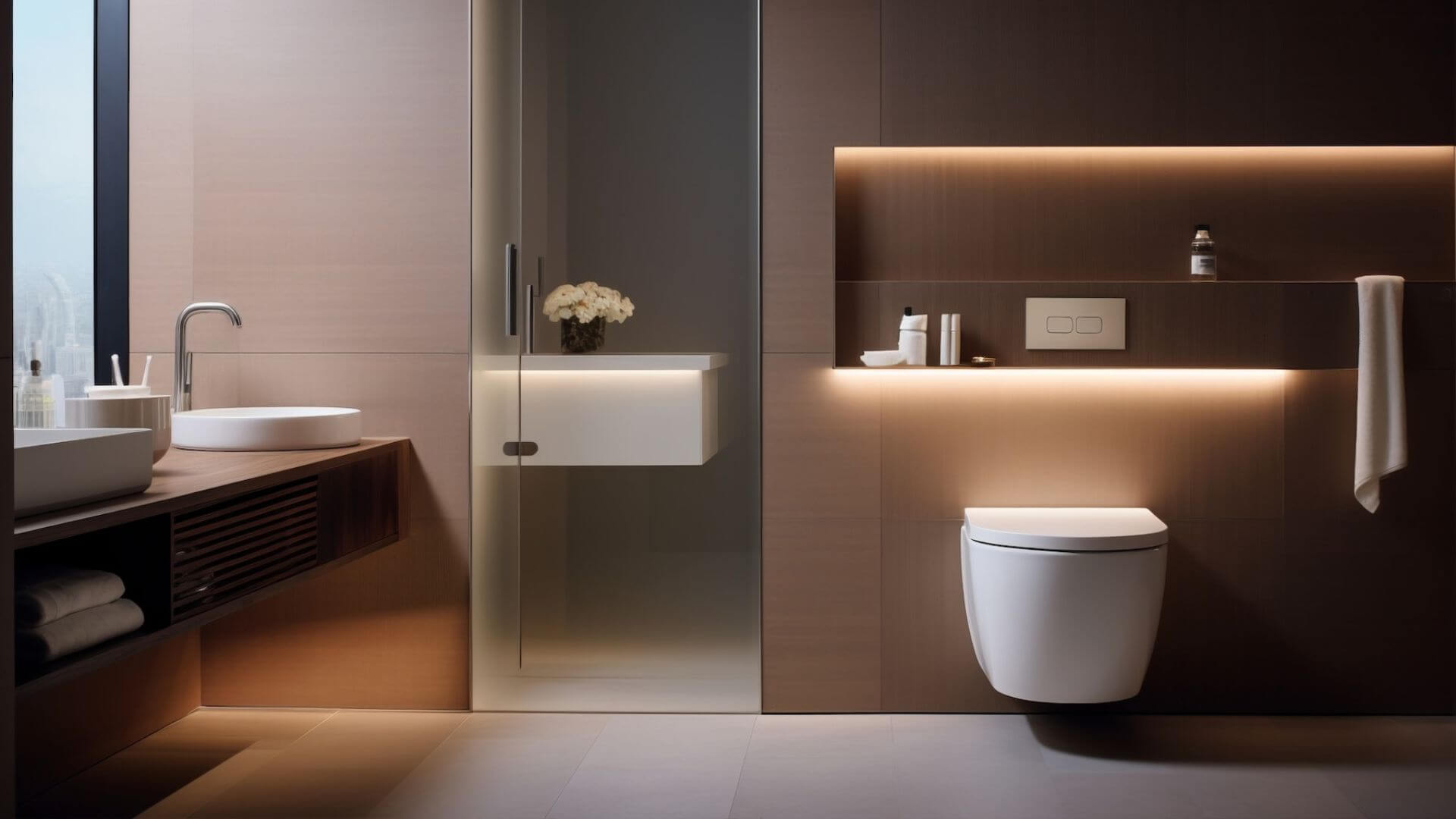
The modern restroom is no longer just a utilitarian space; it has evolved into an essential aspect of our daily lives. Now, restrooms need to be more than functional; they should be comfortable, inviting, and thoughtfully designed. But don't stress about it, as the right accessories can make all the difference in transforming a mundane restroom into a stylish and enjoyable oasis.
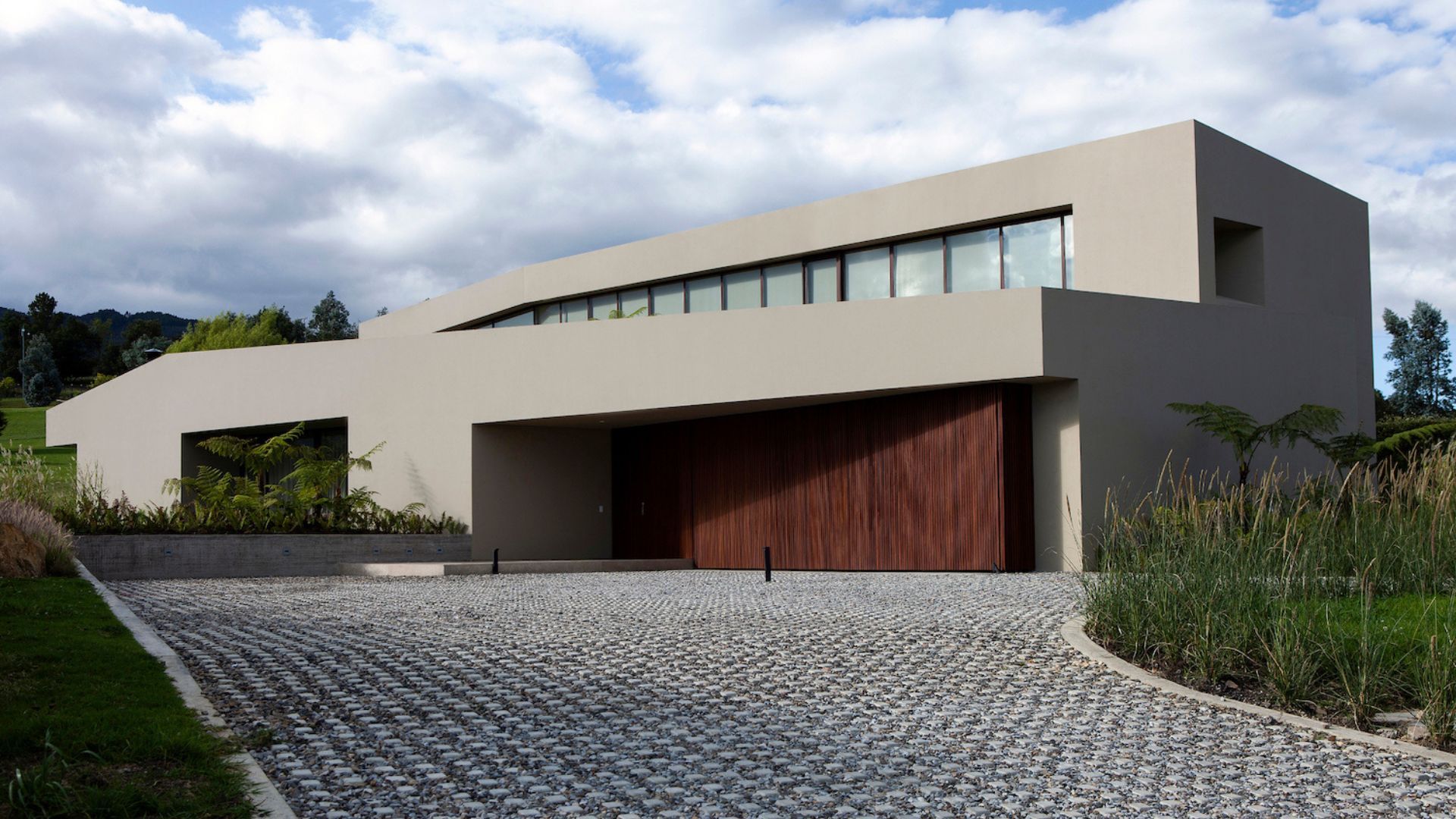
The project draws from the allegorical image of a ‘monolith’, or a ‘hot coal’, perforated to host a home. The two main premises of the design are defined by the fundamental contradiction between privacy and large windows and the symbolic and spatial expression of the single-family house typologies. Big gestures and concepts were properly balanced with tradition to create a unique and warm contemporary home.