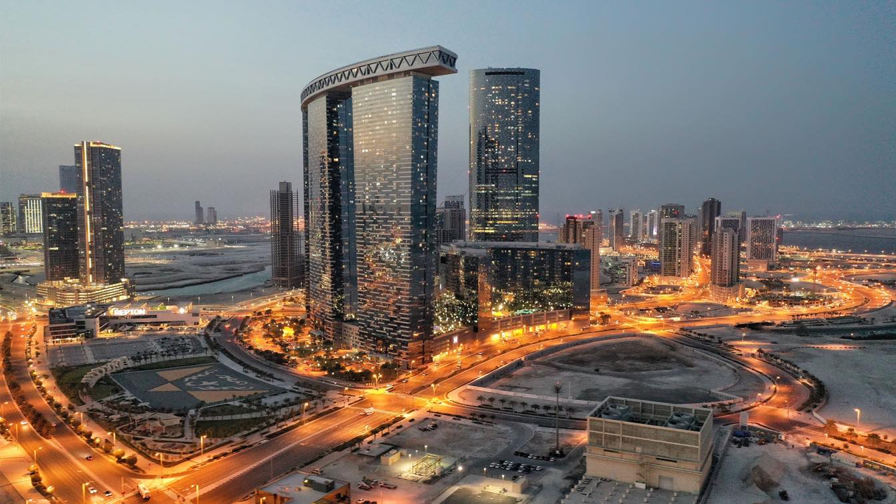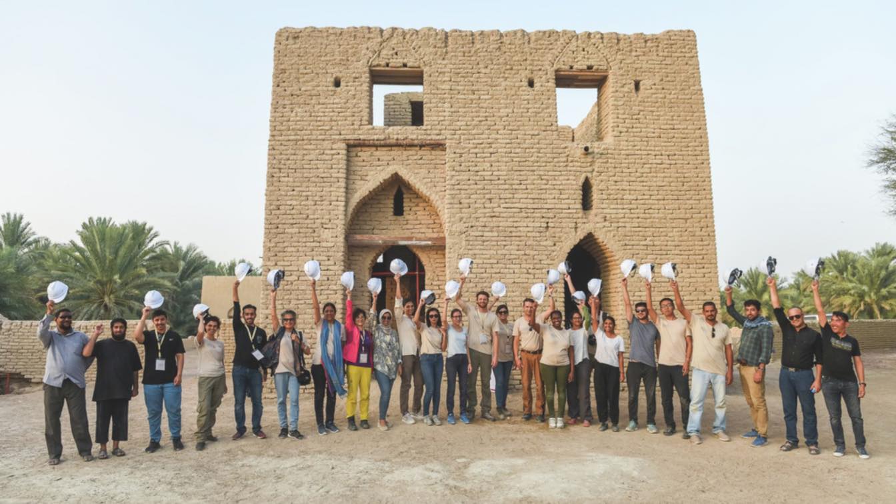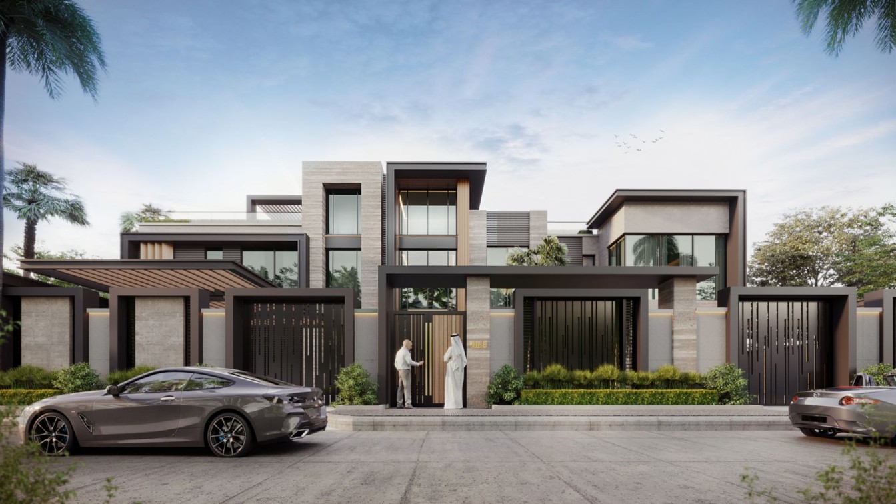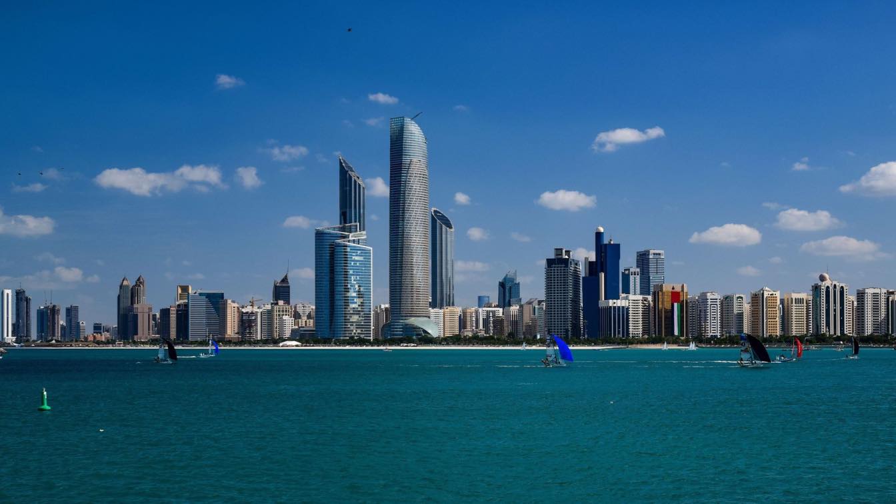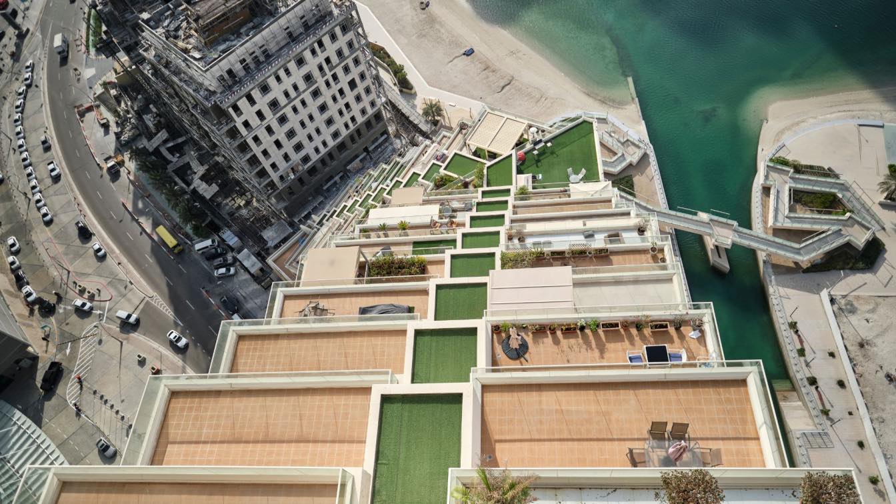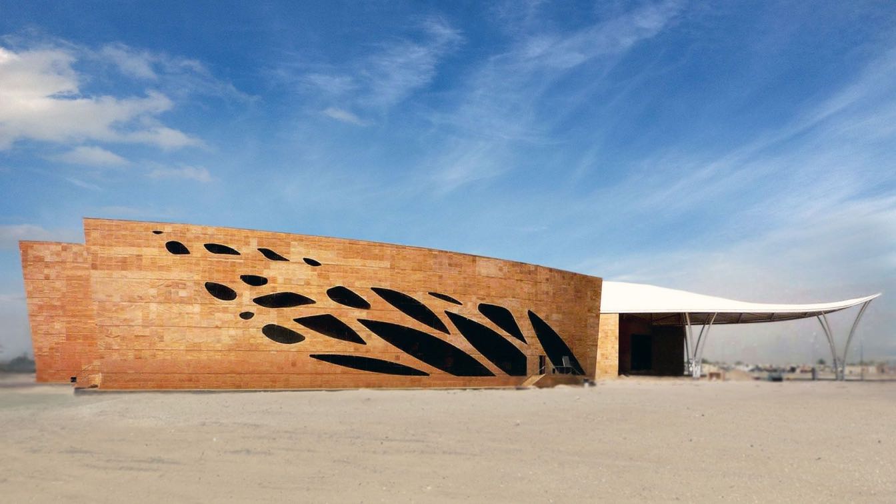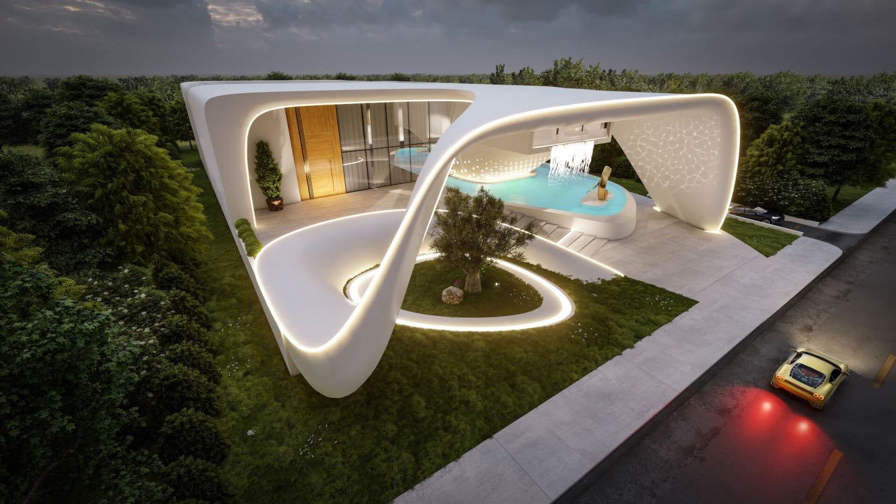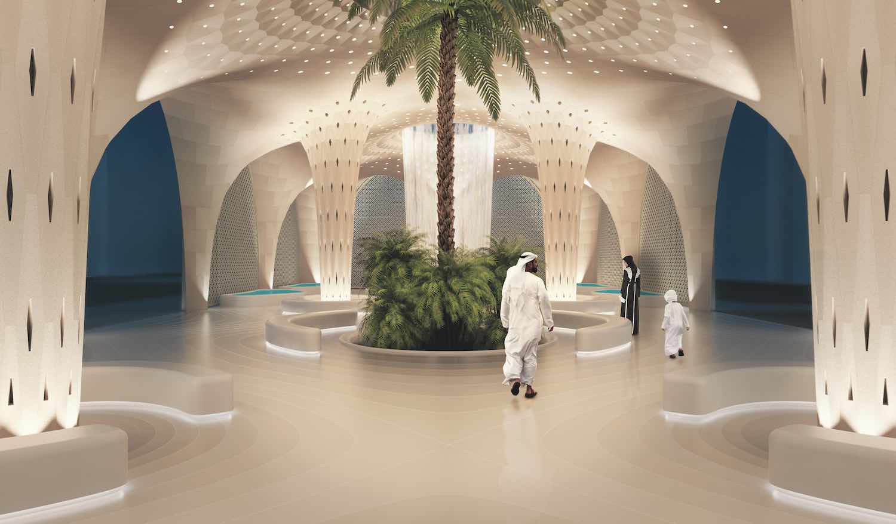The first club dedicated exclusively to women was built in the splendid setting of Abu Dhabi, overlooking a lagoon in the crystal clear sea of the Persian Gulf. In the new club, luxury and comfort bear the signature of Urbanism Planining Architecture, an international architecture firm with offices in Milan and Abu Dhabi. The main architect of the...
Project name
Abu Dhabi Ladies Club
Architecture firm
UPA - Urbanism Planning Architecture - UPA Consultancy (Abu Dhabi) & UPA Italia (Milan)
Location
15th St, Al Muzoon, Abu Dhabi, United Arab Emirates
Photography
Paolo Lettieri, Celso Creer II, Lucia Pizzinato
Principal architect
Paolo Lettieri, Aswan Zubaidi, Tony Owen
Design team
Paolo Lettieri, Aswan Zubaidi, Tony Owen, Sahar A Yousif, Haider Al Sawad, Firas Jhonny Raheel, Chiara Mangiarotti, Alessandro Mingolo
Collaborators
Ahmed Zubaidi, Stefan Shalabi, Celso Creer II, Maan Al Azzawi, Mustafa Baldawi, Marcello Brugola, Andrea Pagnoni, Alessandro Pasini ,Osama Sukar, Firas Salman, Talal Hamdanan, Vincenzo Di Salvia, Caterina De Manuele, Vibhor Mukul Sing, Irina Tibaeva, Giacomo Salandini, Simone De Petri, Monica Verzoletto, Silvia Soffientini, Fabio Contati, Ettore Gaetano Molinari, Nowzar Hedayati, Noeivie Limco, Dong Gun Lee, Sasha Slavisa Veljkovic, Zo Kwangil, Sojo James, Sandeep Parthasarathy, Rito Manginlaud, Maha Shamma, Muhammad Faisal,
Interior design
Sahar A Yousif, Paolo Lettieri, Chiara Mangiarotti
Landscape
UPA Consultancy (Abu Dhabi)
Civil engineer
UPA Consultancy (Abu Dhabi)
Structural engineer
Structure Abu Dhabi, UPA Consultancy (Abu Dhabi)
Environmental & MEP
Ian Banham (Dubai)
Lighting
UPA Italia (Milan) & UPA Consultancy (Abu Dhabi)
Construction
Ranya Contracting Est (Abu Dhabi)
Supervision
UPA Consultancy: Aswan Ibrahim Zubaidi, Sahar Yosusif, Ahmed Zubaidi, Kais Al Ashimi, Mustafa Baldawi, Stefan Shalabi, Rawad Alia, Ali Majid, Ahmed Al Obeidi
Visualization
UPA Consultancy
Tools used
AutoCAD, Autodesk 3ds Max, Adobe Photoshop
Material
Structure in concrete, Canopies in Metal and Fabric, Facade in Stone Budget: Confidential
Client
Abu Dhabi Family Foundation and consequently Abu Dhabi Sport Council
Status
Built, expansion under design
Typology
Hospitality › Leisure

