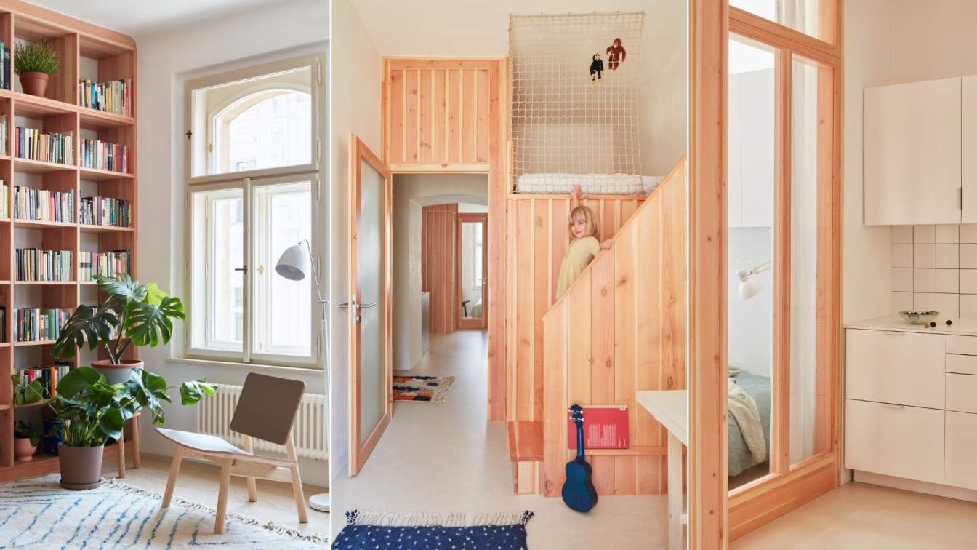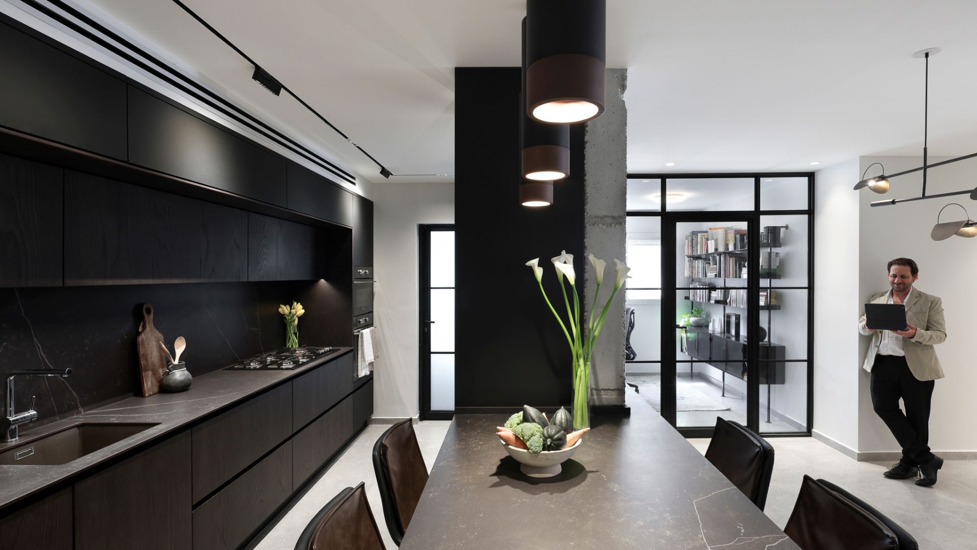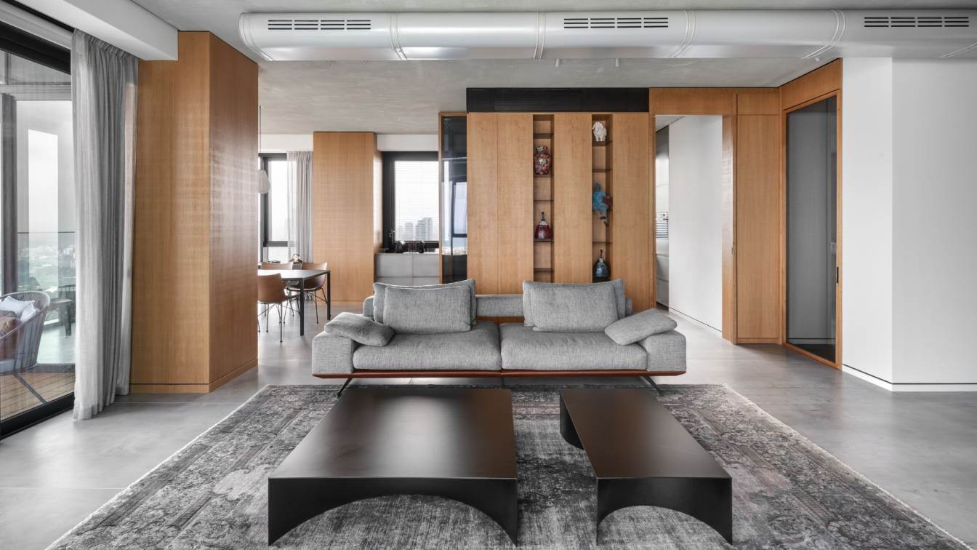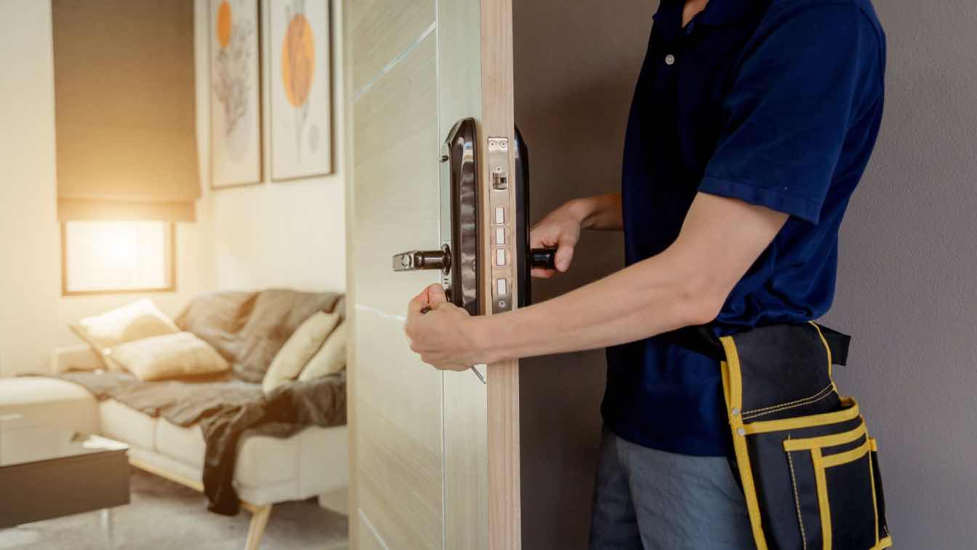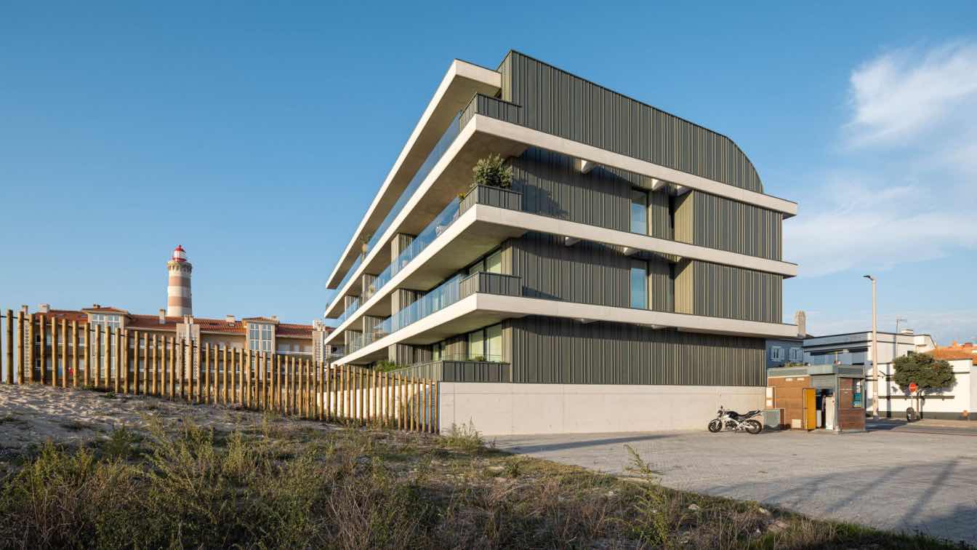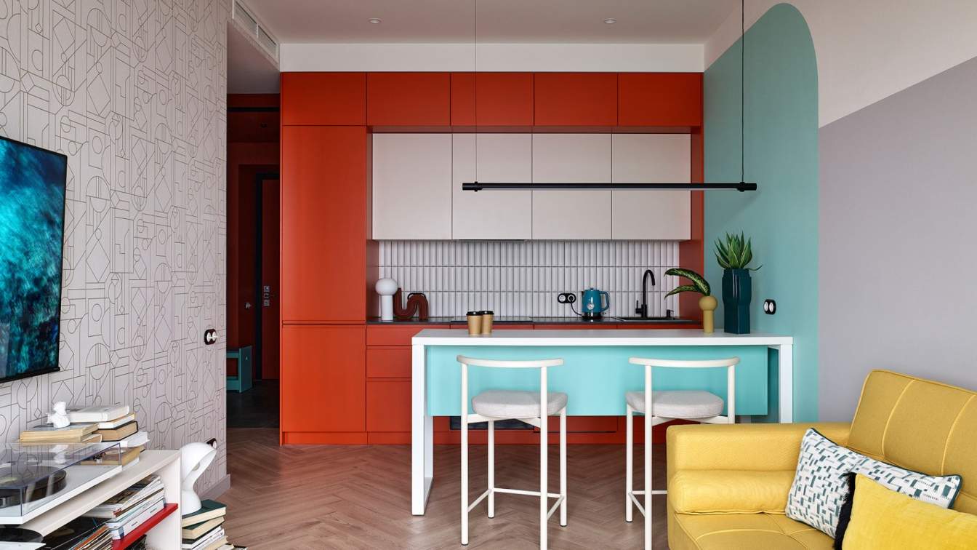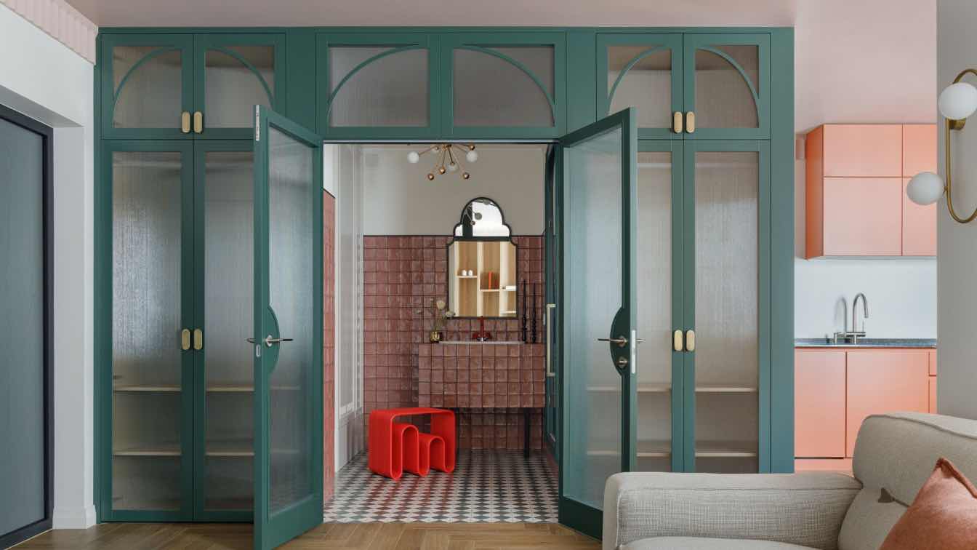Complete reconstruction of the interior, including a new layout of the apartment.
Project name
Vršovice Apartment
Architecture firm
Plus One Architects
Location
Vršovice, Prague, Czech Republic
Principal architect
Petra Ciencialová, Kateřina Průchová
Collaborators
Apartment styling: JanskyDundera
Environmental & MEP engineering
Material
American fir – built-in furniture and new partitions. Marmoleum – floor.
Typology
Residential › Apartment
KanDesign: Lovely customers whose children have grown up and left home, decided to renovate the existing apartment and completely renovate it.The renovation included dismantling the infrastructure of the entire apartment, due to an existing plumbing problem that was known before the renovation and was another trigger for the start.
Project name
Apartment renovation in Ramat Gan
Architecture firm
KanDesign - architecture & interior design
Location
Ramat-Gan, Israel
Photography
Eran Turgeman
Principal architect
Amit Kedar
Collaborators
Home styling for photography: Hila Levy – Funiki – Design and Home Styling
Interior design
Amit Kedar
Environmental & MEP engineering
Construction
Eyal +Moshe Horesh
Typology
Residential, Apartment
The new apartment of the couple - he owns a manufacturing company and she is a multi-disciplinary artist - is a tangible example of how even a residential environment located on the top floor of a sky-scraping tower can be turned into a home in every sense. Interior designer Nitzan Horowitz created for them a pleasant, balanced and wisely divided l...
Architecture firm
Nitzan Horowitz
Principal architect
Nitzan Horowitz
Interior design
Nitzan Horowitz
Environmental & MEP engineering
Typology
Residential › Apartment
Apartments often have their own security systems, but for the extra cautious, you may want a little more. Keep your apartment safe from common hazards!
Written by
Christina Duron
Mário Alves Arquiteto: The land is located between the beginning of the urban tissue and of Barra beach´s dunes - Ilhavo, given its location, the project is based on absorbing all the characteristics present in the place, personifying the horizontality present in the horizon line is the concept for the building, which translates into the blades cr...
Architecture firm
Mário Alves Arquiteto
Location
Praia da Barra, Ílhavo, Portugal
Photography
Ivo Tavares Studio
Principal architect
Mário Alves
Construction
Ponto Urbano – Consultores Imobiliários lda
Typology
Residential Architecture › Apartments
Vladimir Afanasev created the interior of a small Moscow apartment for rent. Forty-five square meters managed to accommodate a bedroom, a kitchen-living room, a bathroom and a dressing room-laundry room. This is not the first project developed for customers, and this time they asked to make an apartment for rent, fully relying on the taste of the d...
Project name
Bright apartment for rent in Moscow
Architecture firm
Privat architecture
Photography
Sergey Ananiev
Principal architect
Vladimir Afanasev
Interior design
Vladimir Afanasev
Environmental & MEP engineering
MR Group
Civil engineer
Maxim Ghafurov
Structural engineer
Maxim Ghafurov
Typology
Residential › Apartment
Ksenia Lysenko: The main goal of this project was to create a comfortable and cozy space for a stylish businesswoman, not for permanent living. The style of the project reflects all aspects of the customer's personality: tenderness, femininity, charisma, and unconventionality. We have done several projects together, and we share the same vision and...
Project name
Bright and stylish apartment
Architecture firm
Ksenia Lysenko
Location
Samara, Russian Federation
Photography
Roman Spiridonov. Video production: Dima Ptitsyn & Daria Kopylova DD Media
Design team
Ksenia Lysenko
Collaborators
Style by Daria Kopylova
Interior design
Ksenia Lysenko
Environmental & MEP engineering
Material
Oak veneer, bouclé fabric, MDF, gypsum frieze, vintage glass Construction:
Tools used
Canon R, Adobe Lightroom
Typology
Residential › Apartment
This is a housing project located in Colonia Condesa, Mexico City designed by the Módica Ledezma office. It arose from an impulse to seek opportunities within real estate development that would allow flexibility to promote the search for a new typology of housing that responded to the needs of the context.
Project name
Antonio Sola
Architecture firm
Módica Ledezma
Location
Condesa, Mexico City, Mexico
Principal architect
Hector Modica, Carlos Ledezma
Collaborators
Alejandra Angeles, Ariadna Barrientos, Emmanuel Ortiz, Rogelio Ledezma
Construction
Modica Ledezma
Typology
Residential › House

