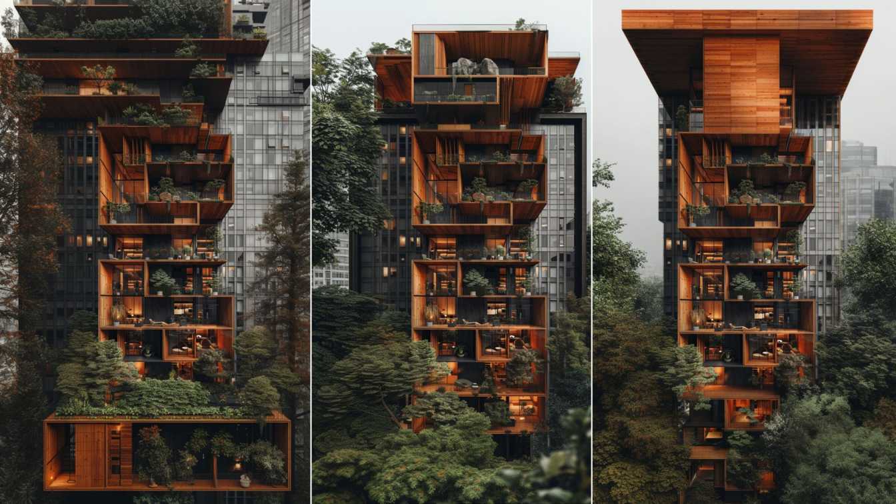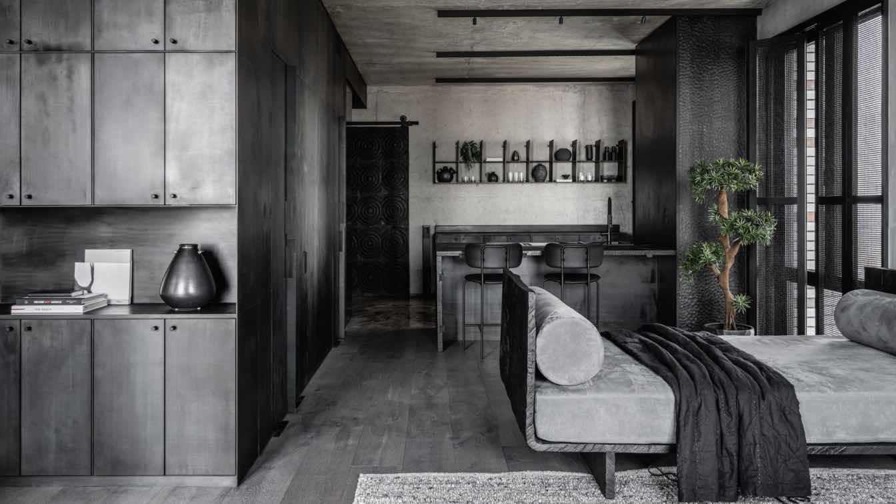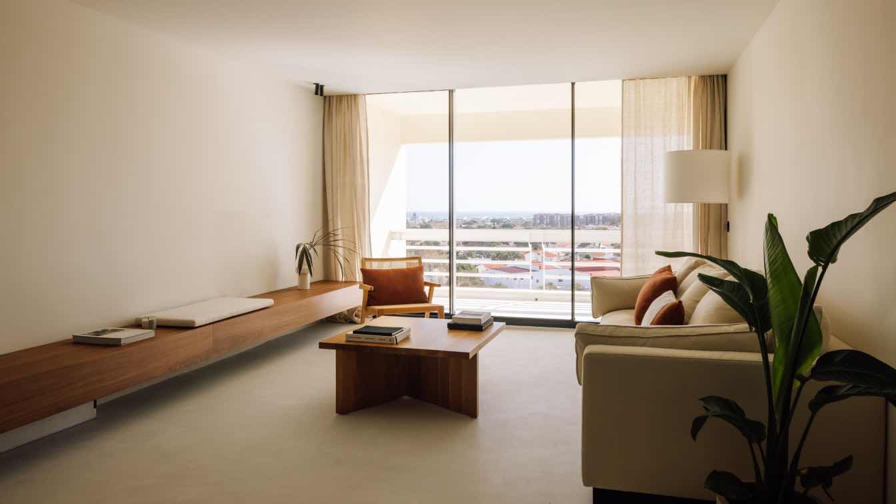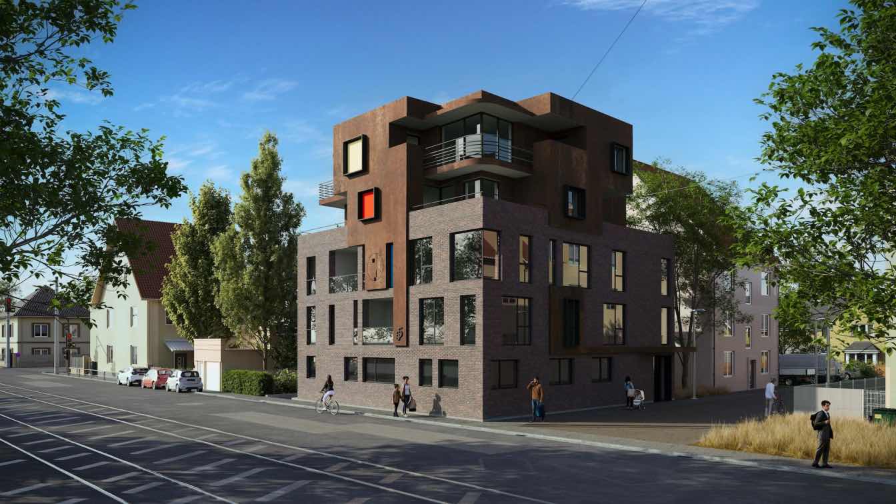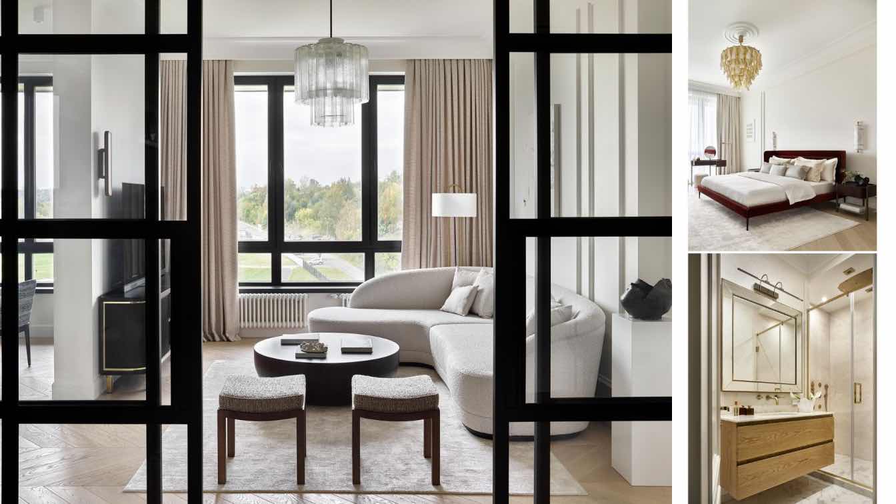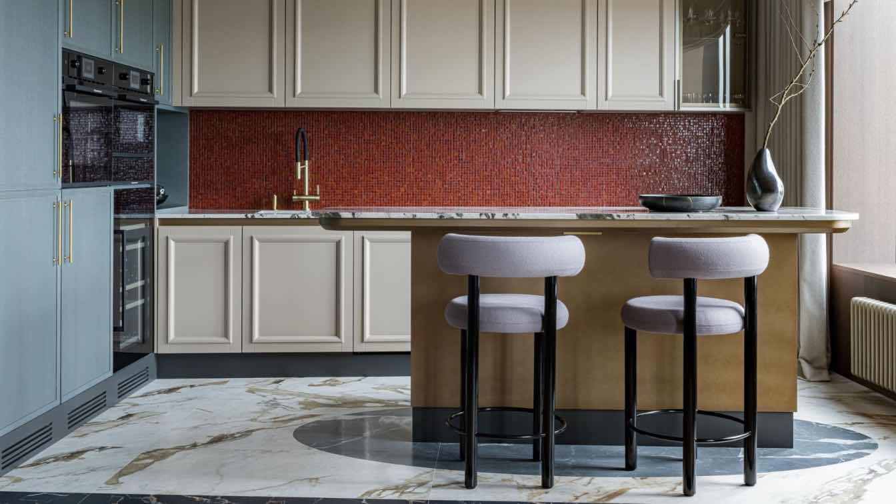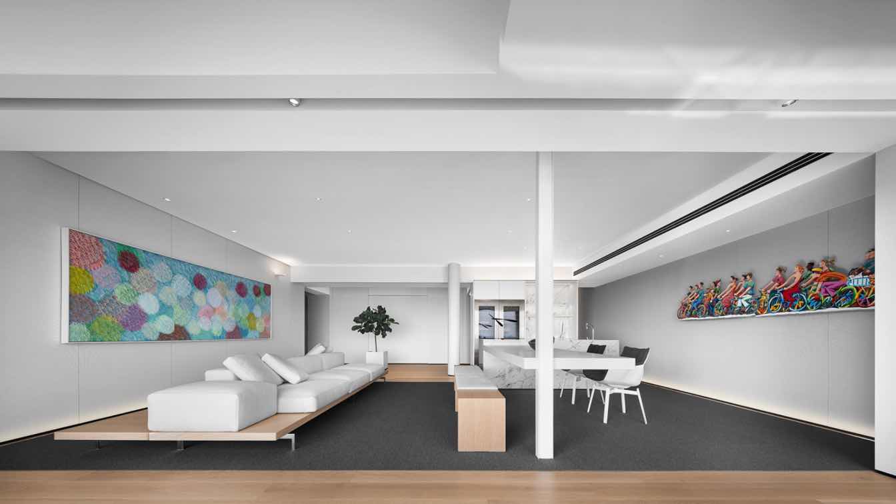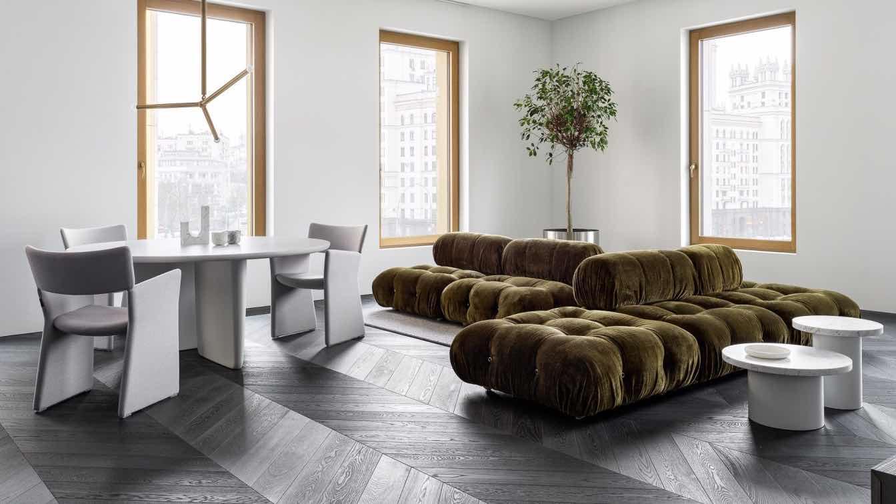The architectural premise revolves around the innovative design concept of an apartment building that defies conventional norms by seamlessly blending function and form. This structure, set within a humid tropical environment, challenges the traditional notion of apartment living by introducing a unique matchbox composition.
Project name
Urban Tangle: Redefining Apartment Living Through Innovative Integration
Architecture firm
oxo_arc
Location
Batam, Indonesia
Principal architect
Yuli Sri Hartanto
Design team
Yuli Sri Hartanto, Sri Moelyono Kurniawan
Typology
Residential › Apartment
The owner of this apartment, a young man fond of dark shades, concrete, Carol Christian Poell clothing, and a passionate admirer of designer Rick Owens, approached interior designer Ariana Ahmad with a clear vision for his future interior.
Project name
Apartment 90 m2 in black tones in Moscow
Architecture firm
Ariana Ahmad Design
Photography
Mikhail Loskutov
Principal architect
Ariana Ahmad
Design team
Style by Natalia Onufreichuk
Interior design
Ariana Ahmad
Environmental & MEP engineering
Material
Wood, metal, ceramic tile
Typology
Residential › Apartment
Originally built in the early 90s, the two-bedroom apartment has undergone an extreme renovation. Retaining the apartment's original structural integrity, which features reinforced concrete walls, our primary objective was to enhance the space's aesthetic appeal while maintaining its functional layout. The result is a seamless blend of modern elega...
Project name
Apartment ED
Architecture firm
Nuno Nascimento Architecture
Location
Cascais, Portugal
Photography
Francisco Nogueira
Principal architect
Nuno Nascimento
Design team
Nuno Nascimento Architecture
Collaborators
Nuno Nascimento, Mattia Caccin, Arcelindo Gomes, Filipa Cunha
Environmental & MEP engineering
Material
Microcement, Walnut tree wood, iron, glass
Typology
Residential › Apartment
The property for Apartment House 55 is located in the immediate vicinity of a street intersection that connects the main traffic artery of the Oggersheim satellite district with the center of the city of Ludwigshafen am Rhein. The architectural concept here envisages the creation of a solitary building, which will continue to be a distinctive featu...
Project name
Apartment House 55
Architecture firm
Peter Stasek Architects - Corporate Architecture
Location
Raiffeisenstr. 55, 67071 Ludwigshafen, Germany
Tools used
ArchiCAD, Grasshopper, Rhinoceros 3D, Autodesk 3ds Max, Adobe Photoshop
Principal architect
Peter Stasek
Visualization
South Visuals
Typology
Residential › Apartments
Interior designer Maria Ushakova undertook the design of this apartment, tailored for a successful business woman immersed in the film and television industry. "Having collaborated before, I've come to grasp the client's preferences, and she, in turn, entrusts me entirely with her vision.
Project name
An elegant French style apartment in Moscow
Architecture firm
Maria Ushakova
Photography
Sergey Ananiev
Principal architect
Maria Ushakova
Design team
Style by Milena Morozova
Interior design
Maria Ushakova
Environmental & MEP engineering
Typology
Residential › House
This apartment was made for a young couple who just bought their first home together. They wanted a cozy place where they could relax after work and feel refreshed.
Project name
Contemporary apartment in Moscow featuring art deco accents
Architecture firm
Simple Interiors Studio
Photography
Natalia Gorbunova
Principal architect
Lesya Pechenkina
Design team
Style by Evgenia Poleshuk
Interior design
Lesya Pechenkina
Environmental & MEP engineering
Typology
Residential › Apartment
In this 230-square-meter spacious single-floor apartment, the design aims to blur the boundaries between different functional areas. All partition walls have been removed to maximize the introduction of natural sunlight into the interior.
Project name
Foshan #1 Lake Lantern
Architecture firm
Evans Lee Interior Design Co., Ltd.
Photography
Jiangnan, SHANR. Video: SHANR
Principal architect
Evans Lee
Design team
Kevin, Krismile, Sylvia, Jay
Collaborators
LAK Stylish European Flooring, TUCSON, B&B Italia, Viabizzuno, Ligne Roset
Construction
Guangdong Yimu Decoration Engineering Co., Ltd
Typology
Residential › House
The location of the apartment is what the project’s story begins with. Here the location is especially attractive. The apartment with breathtaking views of the historical center of Moscow is in the Titul residential complex.
Architecture firm
Babayants Architects
Photography
Sergey Krasyuk
Principal architect
Artem Babayants
Design team
Babayants Architects
Interior design
Babayants Architects
Environmental & MEP engineering
Typology
Residential › Apartment

