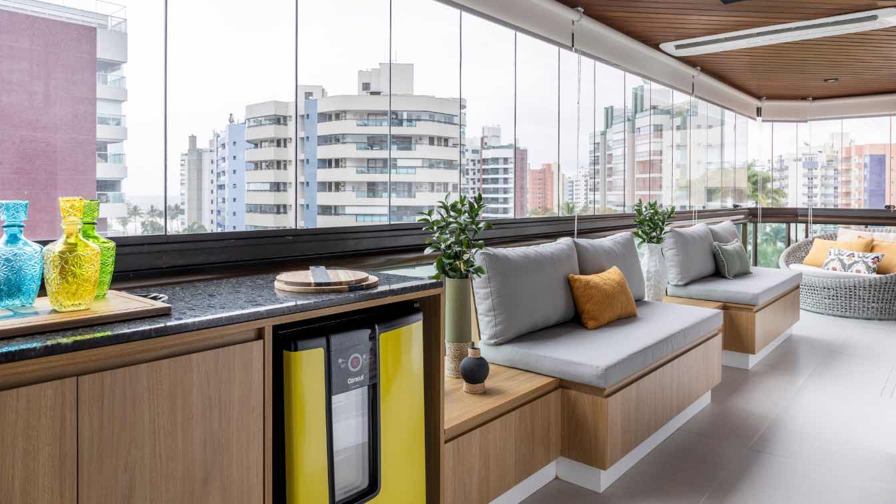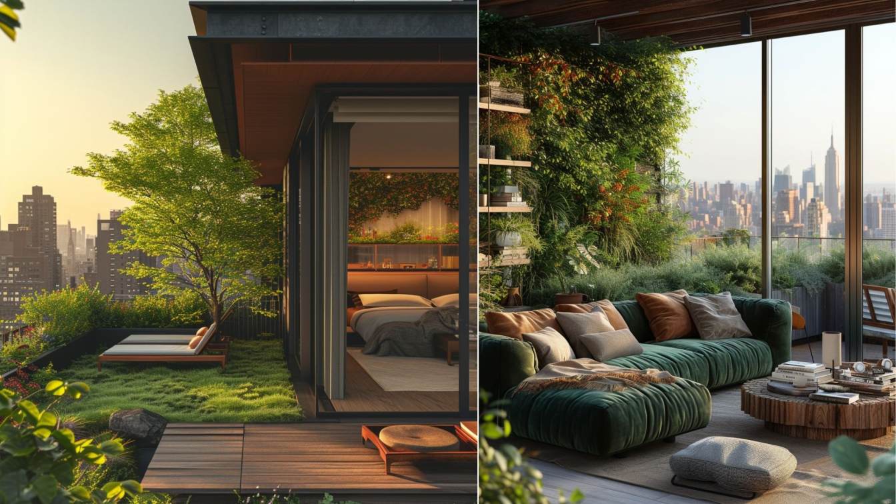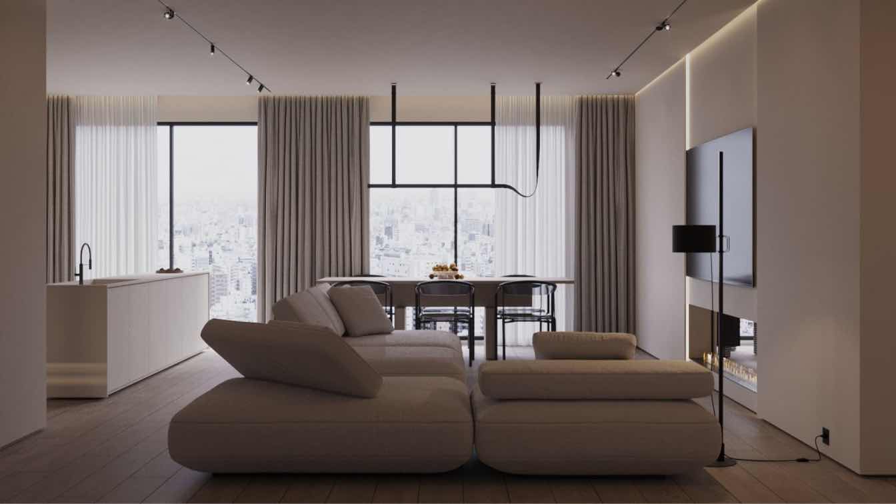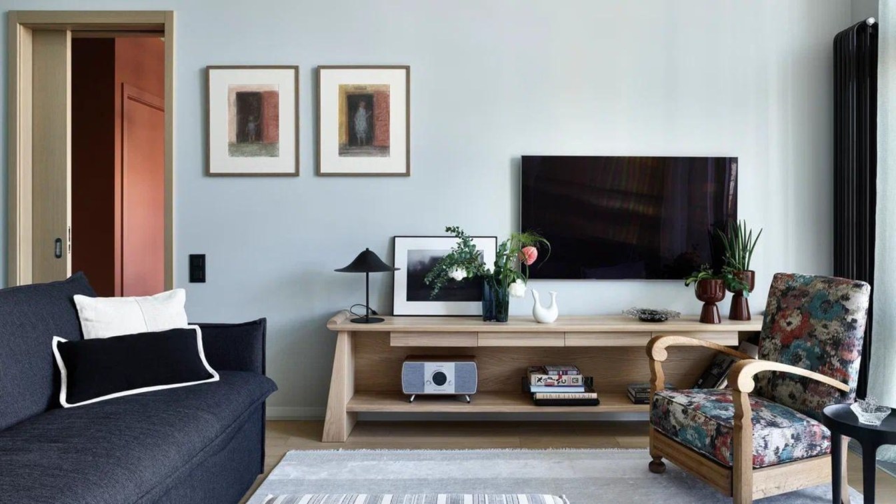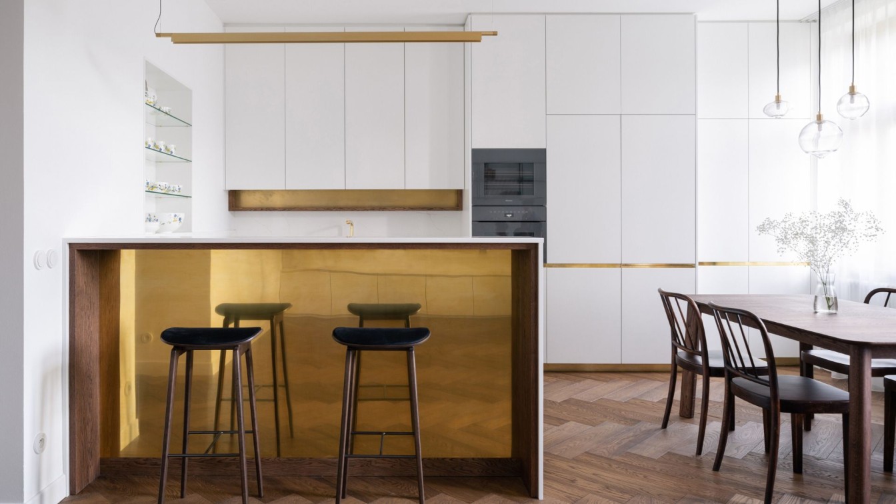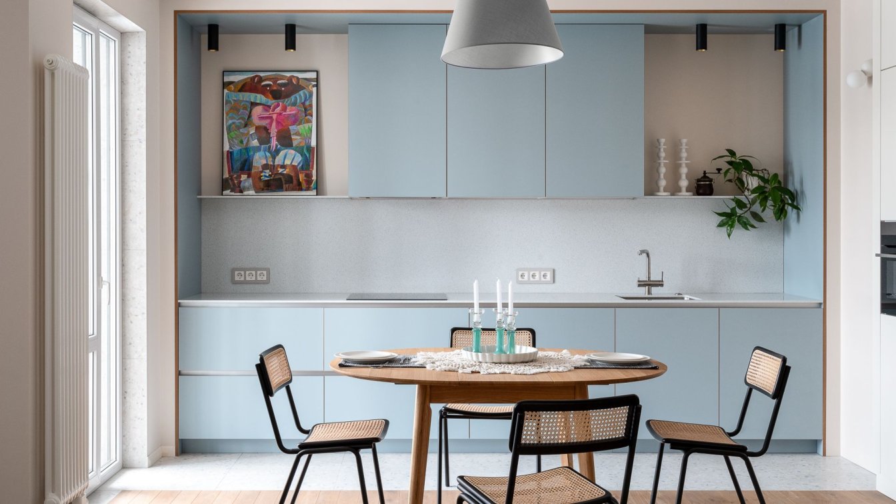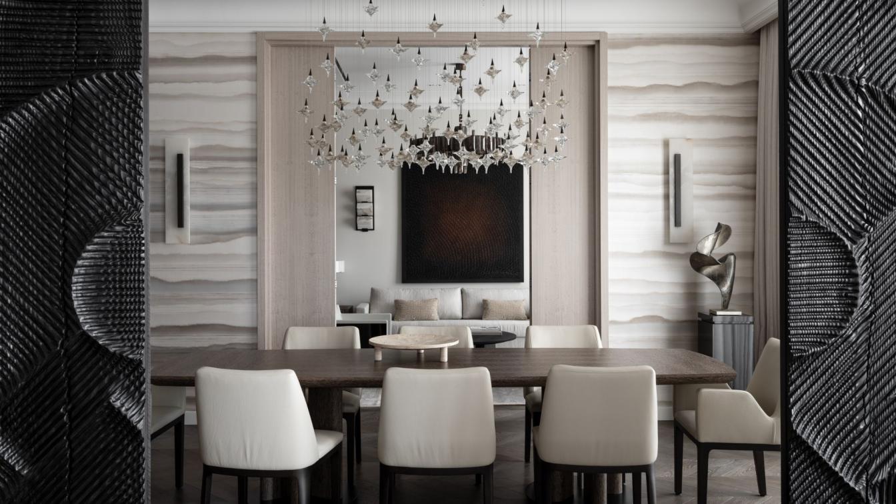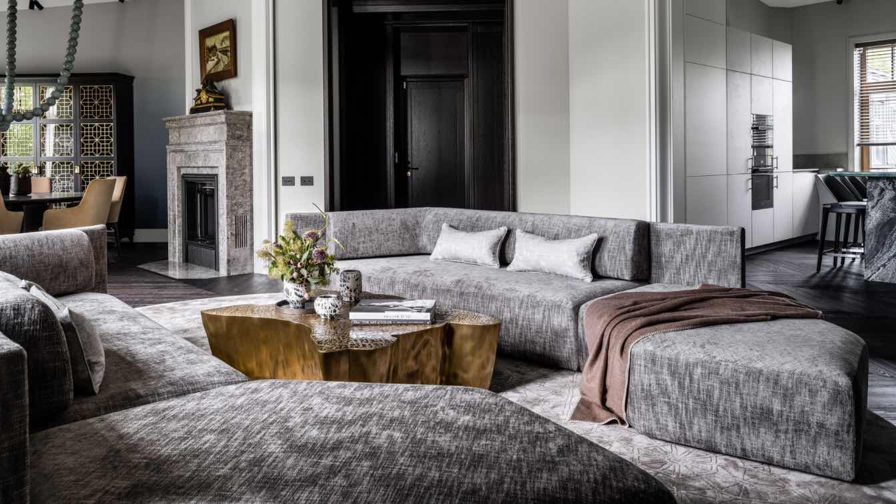In search of a larger apartment with more natural lighting, architect Andrea Balastreire was approached by her former clients, a couple with two adult children, to renovate the family apartment, located on the Riviera de São Lourenço beach.
Project name
Riviera de Sao Lourenço Apartment
Architecture firm
Andrea Balastreire Arquitetura e Design de Interiores
Location
Riviera de Sao Lourenço, Bertioga, North Coast of Sao Paulo, Brazil
Principal architect
Andrea Balastreire
Design team
Joao Anisio Andrade
Collaborators
Thayna Guimaraes and Ana Bezerra
Interior design
Andrea Balastreire
Environmental & MEP engineering
Projections Construction
Civil engineer
Jefferson Pereira Luiz
Landscape
It does not have.
Construction
Projections Construction
Supervision
Jefferson Pereira Luiz
Tools used
CAD, SketchUp, Lumion, Gimp
Typology
Residential › Apartment
Introducing Naturetopia, a visionary residential project designed by Pancheva Designs, led by the esteemed Principal Architect, Monika Pancheva. Situated amidst the bustling skyline of New York, USA, Naturetopia redefines urban living with its innovative approach to architecture and greenery integration.
Architecture firm
Pancheva Designs
Tools used
ArchiCAD, Midjourney, Adobe Photoshop, Lumion
Principal architect
Monika Pancheva
Collaborators
Interior design: Monika Pancheva
Visualization
Monika Pancheva
Typology
Residential › Apartment
Discover the epitome of serene living with "Simplicity Nook Minimalist Delight." Nestled within the cozy confines of minimalism, this tranquil corner invites you to unwind and revel in the beauty of simplicity.
Project name
Minimalist Delight Project
Architecture firm
Bak Studio
Location
Helsinki, Finland
Tools used
AutoCAD, Autodesk 3ds Max, Corona Renderer, Adobe Photoshop
Design team
Morteza Alimohammadi, Tina Tajaddod
Design year
February 2024
Visualization
Morteza Alimohammadi, Tina Tajaddod
Typology
Residential › Apartment
This unique 80 m² apartment, situated on the top floor, feels more like a cottage due to its pitched roof, offering an interior that defies the conventional. Its high ceilings, panoramic glazing, and two spacious balconies further enhance this homey atmosphere.
Project name
A vibrant two-level apartment with the atmosphere of a country home
Architecture firm
Yulia Golavskaya
Photography
Sergey Ananiev
Principal architect
Yulia Golavskaya
Interior design
Yulia Golavskaya
Environmental & MEP engineering
Typology
Residential › Apartment
Reconstruction of an apartment in the context of a modernist villa. The historical Villa Bianca, designed by architect Jan Kotěra in 1910-11, underwent numerous modifications since its construction. The latest was a radical renovation completed in 2003 according to the project by Dutch architect Erick van Egeraat.
Project name
Villa Bianca Apartment
Architecture firm
Komon architekti
Location
Prague 6 – Bubeneč, Czech Republic
Photography
Alex Shoots Buildings
Principal architect
Martin Gaberle
Design team
Lucie Roubalová, Jana Drtinová
Collaborators
Joinery: Zlatý řez. Construction: Karlova firma. Doors: Bdoors. Stone cladding: Bruno Paul. Parquet flooring: Princ Parket. Drapes and curtains: Finestra.
Environmental & MEP engineering
Material
Dark oiled oak parquet and oak veneer – floor, atypical furniture. White lacquer – doors, atypical furniture. White lacquer – doors, atypical furniture. Ragno Gleeze – bathroom tiles. Lapitec – kitchen countertop and boards under basins. Natural brass – atypical furniture. Těšín sandstone – original windowsills
Construction
Karlova firma
Typology
Residential › Apartment
The apartment has an open space central area. The entrance to the apartment was zoned with a tall and massive mirror by local masters @KaraniDreva with a frame made of natural wood. We thought for a long time about how to separate the entrance, drew partitions and various types of zoning, but settled on the simplest and most concise solution.
Project name
Skycolors Apartment
Photography
Kate Samoilovich
Interior design
Erashevich design buro by Elena Erashevich
Environmental & MEP engineering
Supervision
Elena Erashevich
Typology
Residential › Apartment
The apartment is divided into public and private zones. The former includes a spacious living room, dining room, small lounge, kitchen, and the owner's personal office with a separate bathroom. The living room, dining room, and small lounge form a suite of rooms divided by tall double doors. When open, the space transforms into a vast common area w...
Project name
Luxurious space-themed design in a apartment in Moscow
Architecture firm
Sergeeva Irina & Alimbekova Olga
Photography
Mikhail Loskutov
Principal architect
Sergeeva Irina, Alimbekova Olga
Design team
Style by Natalya Onufreichuk
Environmental & MEP engineering
Typology
Residential › Apartment
The O&A London team took great care in designing this spacious two-bedroom apartment for a family of three in St. Petersburg, Russia. The space was quite unusual: located on the top floor of a historical building featuring slanted ceilings and attic windows.
Project name
Apartment in St. Petersburg: Feel the warmth of European Neo-Classicism
Architecture firm
O&A London Design Studio
Location
Saint Petersburg, Russia
Photography
Eugeniy Kulibaba
Principal architect
Oleg Klodt
Design team
architect Oleg Klodt, designer Anna Agapova
Collaborators
Oleg Klodt Architecture & Design
Interior design
Anna Agapova
Environmental & MEP engineering
Construction
Oleg Klodt Architecture & Design
Supervision
Oleg Klodt Architecture & Design
Visualization
Oleg Klodt Architecture & Design
Typology
Residential › Apartment

