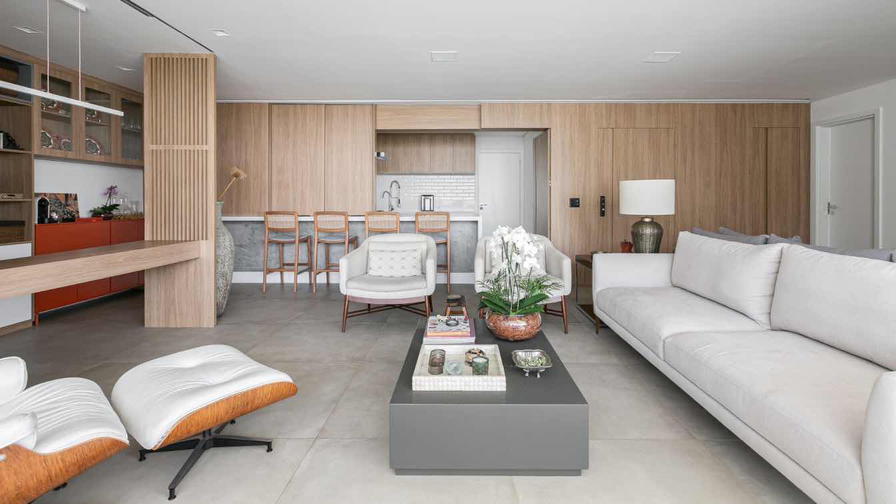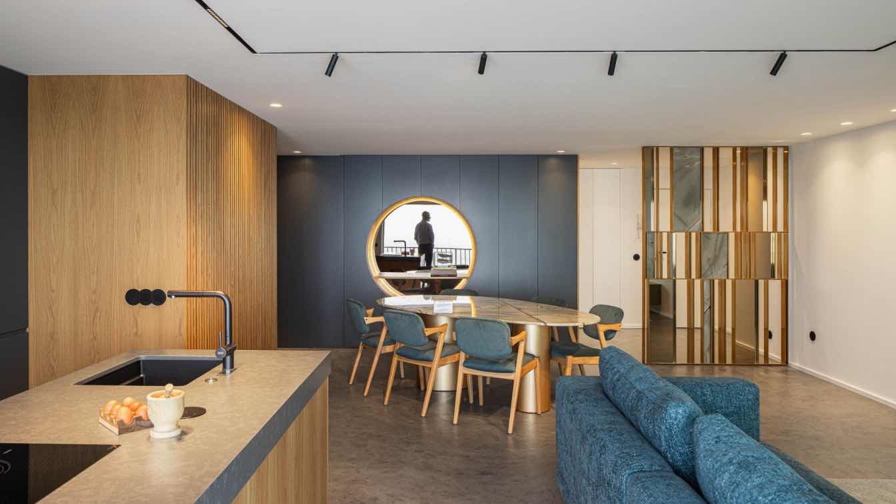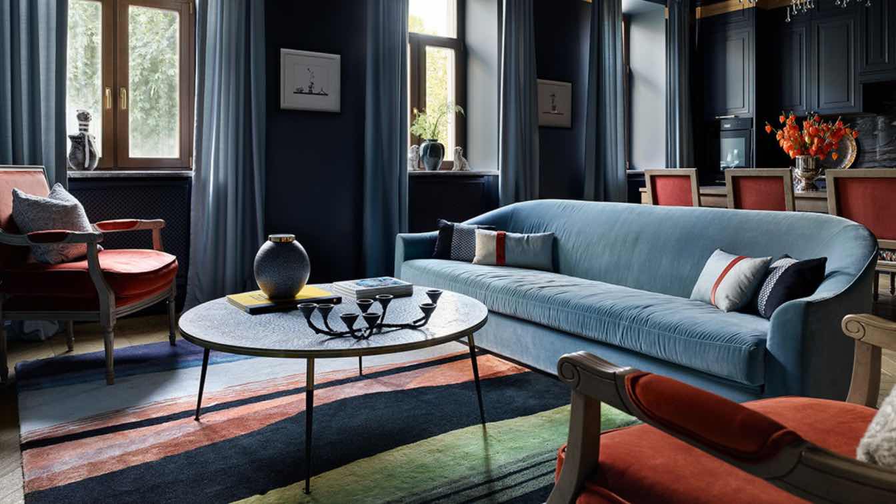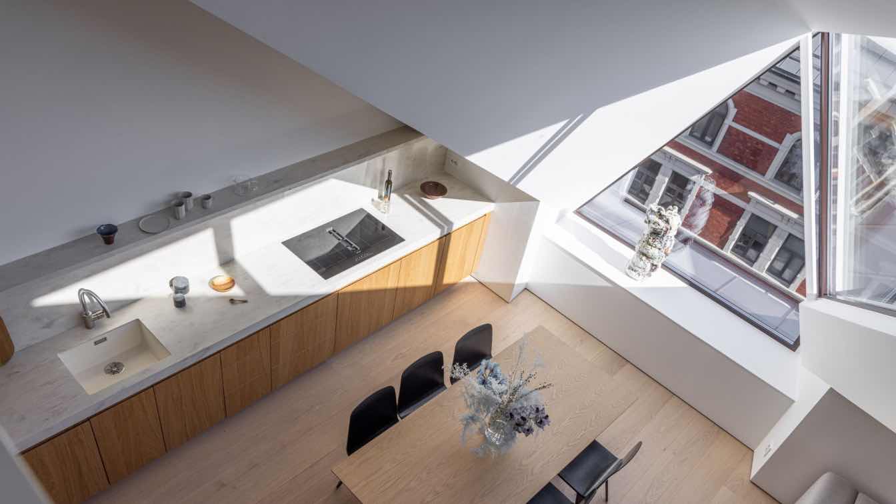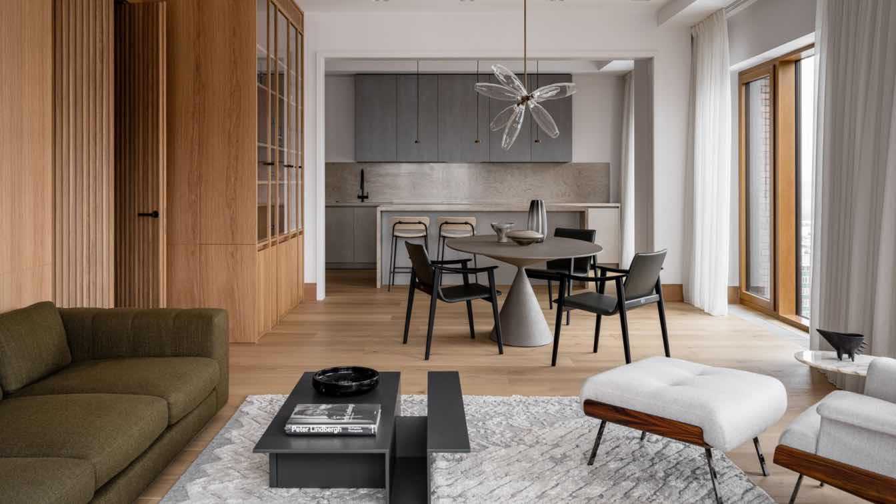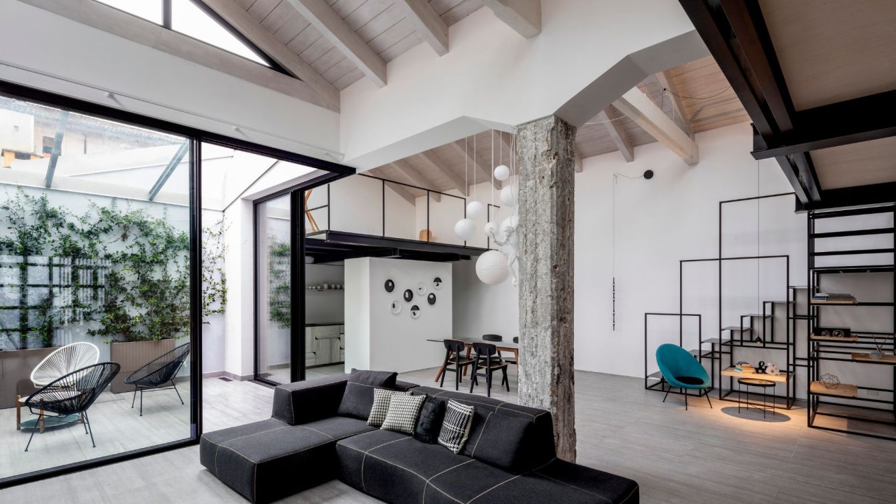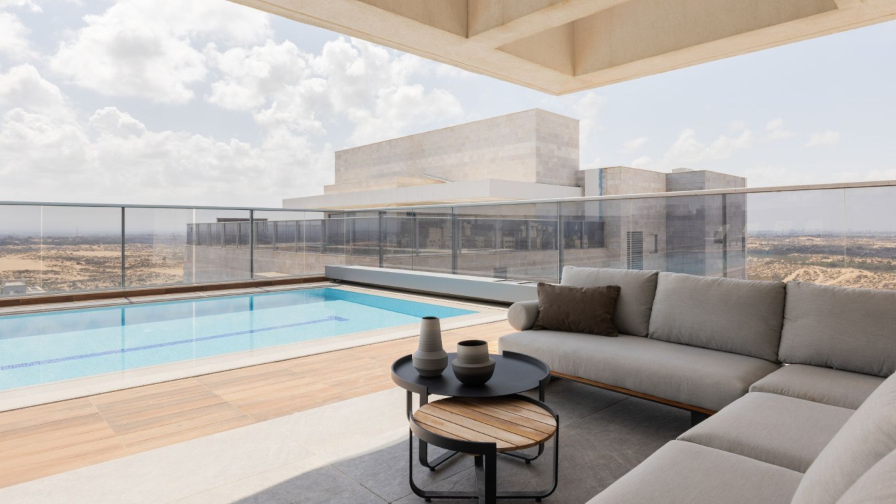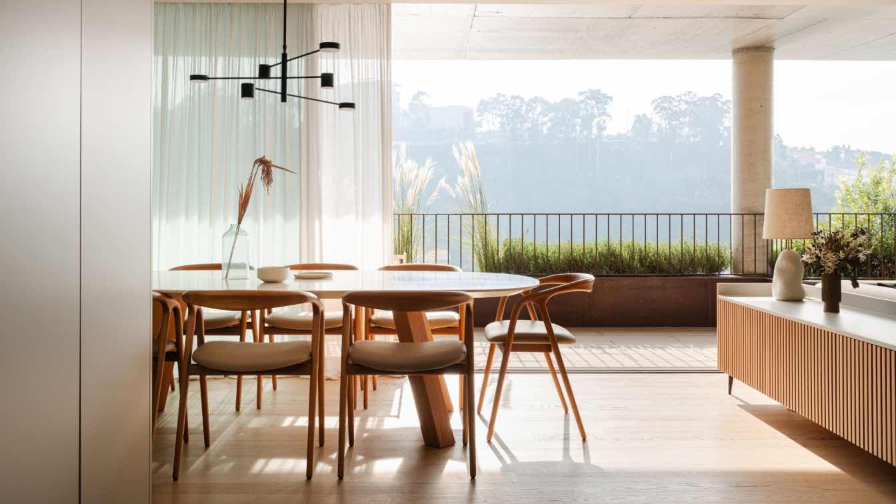With a project signed by architects Fernanda Castilho, Ivan Cassola and Rafael Haiashida, partners in the atelier C2H.a, the Boulevard apartment, located in the Casa Verde neighborhood, in São Paulo's North Zone, has taken on a new shape based on practicality.
Project name
Boulevard Apartment
Architecture firm
Atelier C2H.a
Location
Casa Verde, Sao Paulo, Brazil
Photography
Gisele Rampazzo
Principal architect
Fernanda Castilho, Rafael Haiashida, Ivan Cassola
Collaborators
Yamamura, Deca, Portobello, Marcenaria Serrana, Best Mármores, Breton, lumini, Brastemp, Crissair Eletros, Castelatto
Environmental & MEP engineering
Typology
Residential › Apartment
The “wave Apartment” project’s main challenge was the reorganization and hierarchization of spaces.Located on the seafront, on the eighth floor of a typical 70s building, and with fantastic views. However, it did not take advantage of this due to the excessive compartmentalization that conveyed a complex environment that was difficult to interpret.
Project name
Wave-Apartment
Architecture firm
arQB arquitectura
Location
Povoa de Varzim, Portugal
Photography
Ivo Tavares Studio
Principal architect
Ricardo Ribeiro, Hugo Andrade
Interior design
arQB arquitectura
Environmental & MEP engineering
Lighting
arQB arquitectura
Construction
Builder Lage e Sobral
Typology
Residential › Apartment
This project is the embodiment of designer Alisa Shabelnikova's dream and a true gift to a creative individual. The story of its creation began even before meeting the clients, when the designer visited Amsterdam.
Project name
An apartment with a rich shades in the heart of Moscow
Architecture firm
Art Simple Studio
Photography
Sergey Ananiev
Principal architect
Alisa Shabelnikova
Design team
Style by Tatiana Gedike
Interior design
Alisa Shabelnikova
Environmental & MEP engineering
Typology
Residential › Apartment
This unique renovation project is the result of the joint efforts of the development company Predio and the Ukrainian architectural firm IK-architects.
Project name
HG-31 Attic in Oslo
Photography
Veronika Moen
Design team
Kateryna Yarova, Khrystyna Stavytska, Svein Stokke, Andrii Soloviov, Andriy Ponomarenko
Collaborators
Furniture manufacturing: Lachma. Developer company: Predio
Completion year
2022 (The year of construction is 1988)
Interior design
IK-architects
Environmental & MEP engineering
Typology
Residential › Apartment
Interior designer Ariana Ahmad was approached by a family of four with a vision for their home that called for a synthesis of light, space, and music. They aspired to an abode that was not only bright and airy but also included a dedicated study adorned with musical instruments for the head of the household, an avid composer in his leisure time.
Project name
Apartment of 170 m2 in white tones by Ariana Ahmad
Architecture firm
Ariana Ahmad
Photography
Mikhail Loskutov
Principal architect
Ariana Ahmad
Design team
Natalia Onufreichuk
Interior design
Ariana Ahmad
Environmental & MEP engineering
Typology
Residential › Apartment
Located in a courtyard in the centre of Turin and originally used as a body shop, Loft M50 is the result of a renovation and redevelopment project by the interior designer Paola Marè. The floors in the living area and kitchen are tiled with the Beton porcelain stoneware collection in the light Pearl colour and the 75.5x75.5 cm and 75.5x151 cm sizes...
Photography
Jana Sebestova
The luxurious 150 sqm penthouse with a 150 sqm balcony in Ashdod, Israel, was purchased by the couple in their 30s, while still living in one of the lower floor apartments in the building, looking to upgrade. The couple wanted an upgrade to a fun home to raise their family, host guests, and of course a pool, which is a significant upgrade.
Project name
Overlooking the Sea
Architecture firm
Rema Architects
Principal architect
Marina Rechter Rubinstein
Design team
Marina Rechter Rubinstein, Rema Architects
Built area
150 m² penthouse with a 150 m² balcony
Environmental & MEP engineering
Typology
Residential › Apartment
The project focused on a new flat located in Porto, facing the Douro River and with a privileged sun exposure that offers panoramic views over a unique landscape, including the symbolic Arrábida Bridge.
Project name
Panorama Douro
Architecture firm
NUTT Project
Photography
Alexander Bogorodskiy
Principal architect
Ricardo Moreira, Marta Silva
Environmental & MEP engineering
Typology
Residential › Apartment

