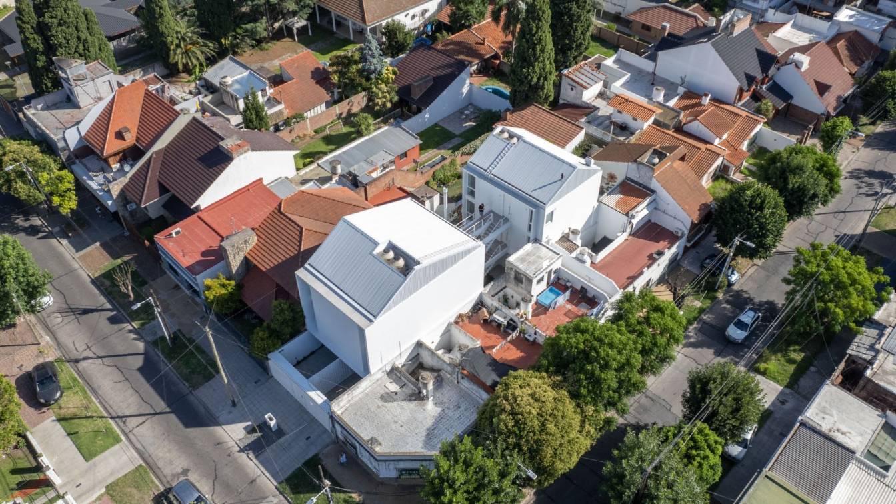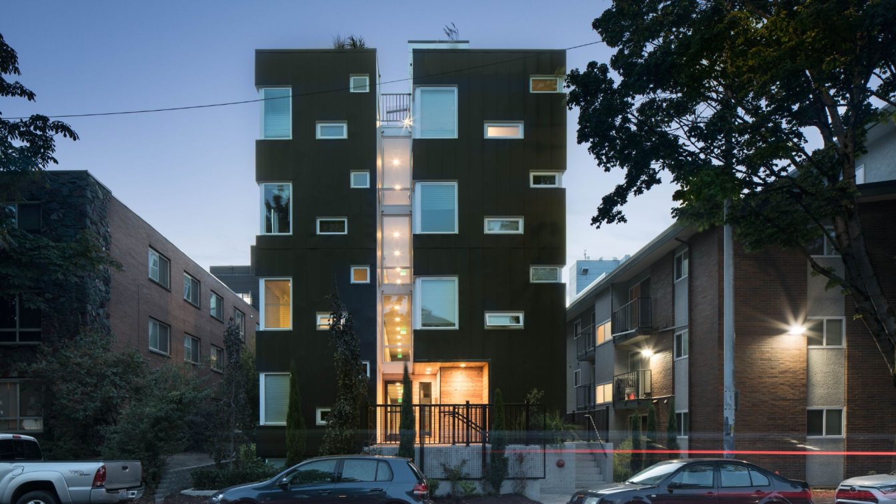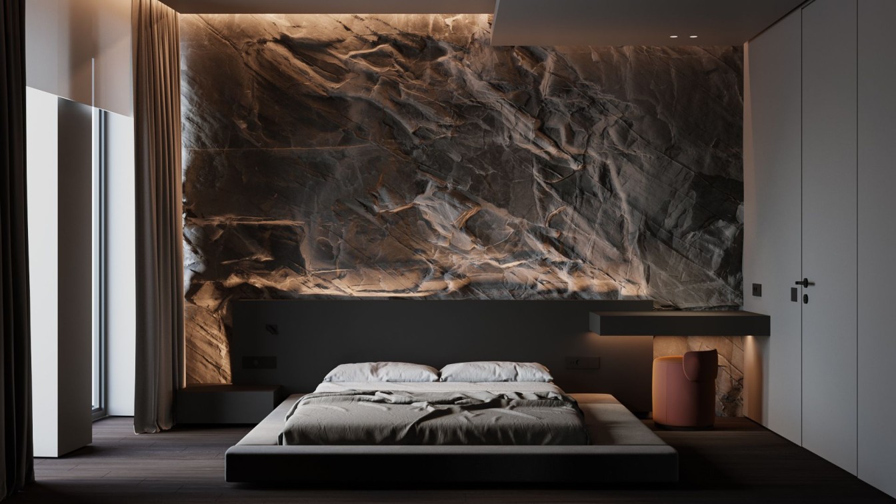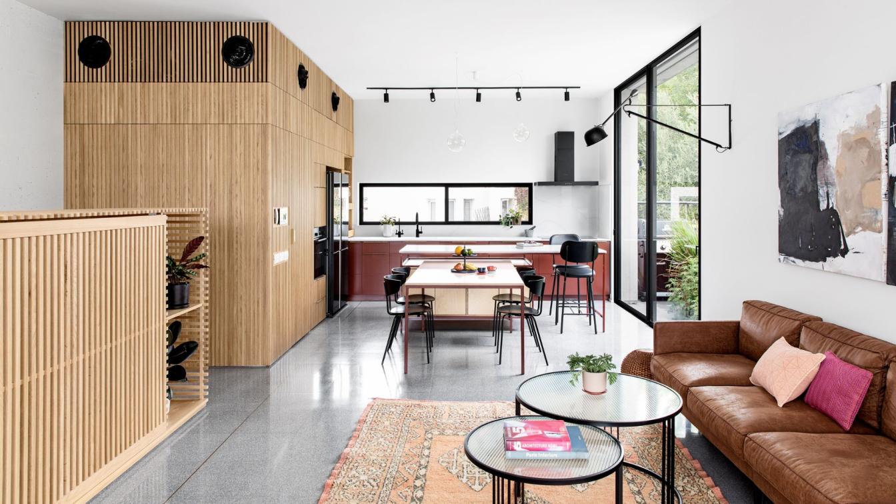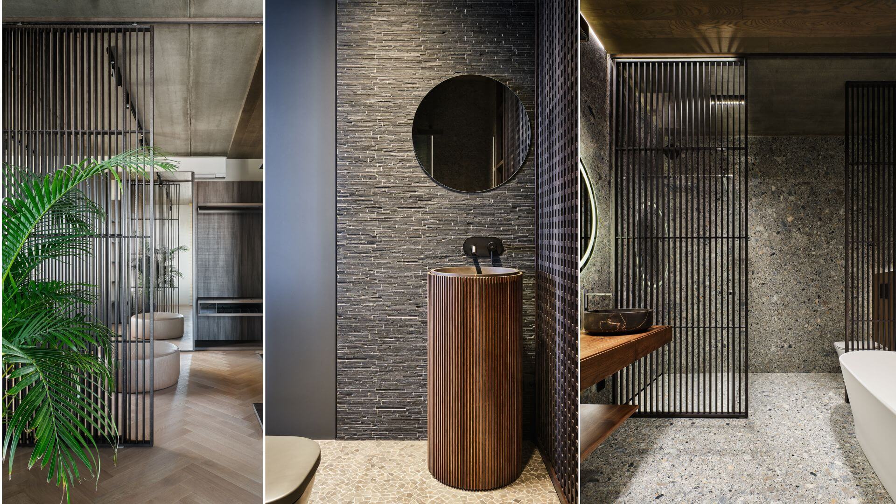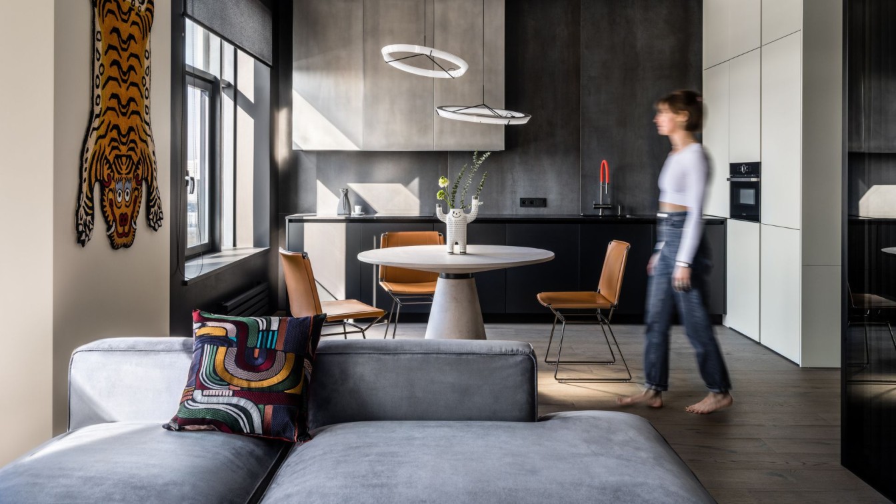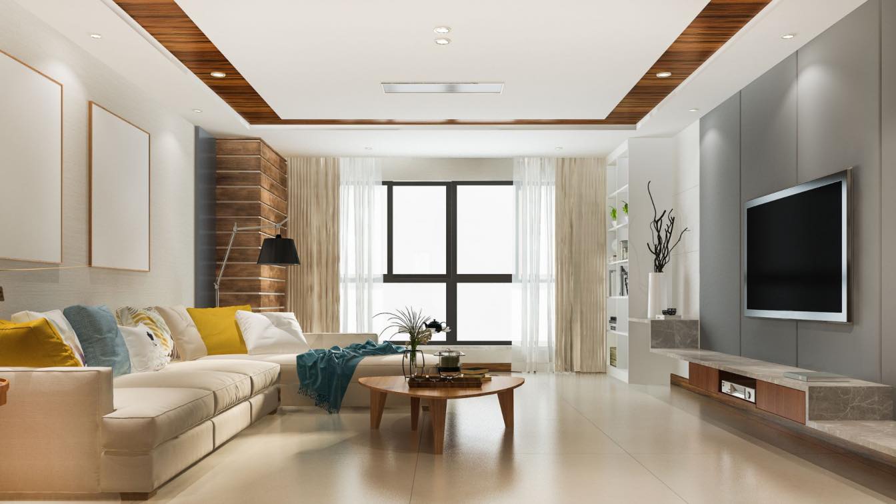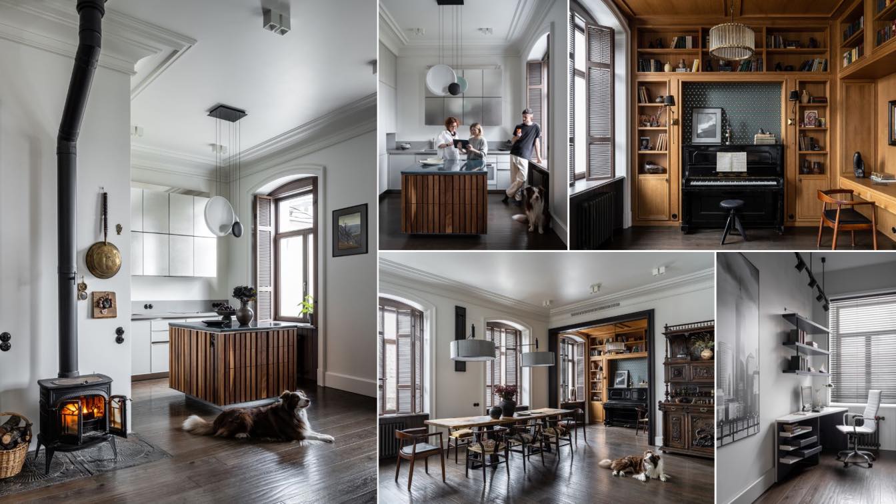Located in the town of Wilde, Partido de Avellaneda, it is located on a plot of land with a typical width of 8.66 meters. in front and 35.15 meters. background whose implementation responds to a previous study of the environment, sunlight and needs as a residential building.
Project name
Emilio Zola 5915
Architecture firm
MasArqs
Location
Wilde, Avellaneda District, Argentina
Photography
Gonzalo Viramonte
Principal architect
Marcelo Correa, Gabino Longo, Analía Lourdes Gutierrez, Ruben Fernando Díaz and Denis Ariel Benitez
Construction
Habitar Obras SRL
Tools used
AutoCAD, SketchUp, Lumion
Material
Concrete, Steel, Glass
Typology
Residential › Apartments
Located in Seattle’s University District neighborhood, this five-story, thirty-unit apartment building relies on simple, economical design moves to elevate the living experience for the residents and set it apart from typical, efficient market-rate apartments. Leveraging a yin-yang visual aesthetic, the building makes the most out of a little.
Project name
15th Avenue Apartments
Architecture firm
KO Architecture
Location
Seattle, Washington, USA
Photography
Benjamin Benschneider, Lara Swimmer
Principal architect
Kevin O’Leary
Collaborators
Robert M. Pride (Geotechnical Engineer), Emerald Land Surveying (Surveyor), H. Armond Enterprises (Arborist)
Structural engineer
BTL Engineering
Typology
Residential › Apartment
This is what we design for. Uncompromising- dark means dark, with accent light. Luxury - expensive high-quality furniture and art objects in the interior. And clean- monolithic surfaces from and to. Plaster? The whole wall. Glass? The whole wall. Paint? One in the whole apartment. Style. When even cabinets became the subject of design.
Architecture firm
GB | ARCHITECTS
Tools used
Autodesk 3ds Max, Revit
Design team
Gennadiy Baskakov, Vesta Ilinova, Darya Pashenko
Visualization
Ilinova Vesta
Typology
Residential › Apartment
This is a story about a Tel Avivian couple, who had decided to move from their rented apartment to Bitzron neighborhood and build their dream home. Although their house was planned for a family with several kids, it was important for us that we use the entire space, while considering their future, it’s development and expected division of the house...
Project name
Playing with colors
Architecture firm
Ma / Deux Studio
Location
Tel Aviv, Israel
Principal architect
Orit Singer, Rachel Graf
Environmental & MEP engineering
Typology
Residential › Apartment
Laconic interior reveals a person and his soul. It is a place where you expand your scale, dissolve your personality. Nothing distracts – there are only your thoughts, pleasant emotions and sensations with help of the change of light, shadow and the perception of different surfaces.
Project name
Minimalist Apartment
Architecture firm
Valentina Ageikina
Location
Tyumen, Russian Federation
Photography
Andrey Bydanov
Principal architect
Valentina Ageikina
Interior design
Valentina Ageikina
Environmental & MEP engineering
Material
Wood, glass, natural stone
Visualization
Valentina Ageikina
Tools used
Autodesk 3ds Max, Corona Renderer, AutoCAD
Typology
Residential › Apartment
We designed this interior for a young man who is keen on modern culture and music. It was important to create a personalized interior for a homeowner where the art objects would perfectly fit in, as well as to find a place for a home office because the client plans to shoot videos on his Youtube channel.
Project name
An apartment with a glass home office for a bachelor
Architecture firm
Alexander Tischler
Photography
Evgenii Kulibaba
Principal architect
Karen Karapetian
Design team
Karen Karapetian, Chief Designer. Konstantin Prokhorov, Engineer. Ekaterina Baibakova, Head of Purchasing. Evgenii Bridnya, Installation Manager. Anna Prokhorova, Designer. Oleg Mokrushnikov, Engineer. Karen Nikoian, Finishing Manager. Evgenii Kulibaba, Photographer. Nastasya Korbut, Stylist. Vera Minchenkova, Copywriting
Interior design
Alexander Tischler
Environmental & MEP engineering
Lighting
Stellanova plaster lamp type 1, Stellanova plaster lamp type 2, Flexalighting lamp in the bedroom, Arlight RGB led strip, Stellanova profile lamp, Stellanova plaster lamp type 3, Vibia floor lamp in the kitchen-living room, Vibia lamp in the kitchen-living room, Leds C4 sconce in the home office.
Material
Coswick engineered wood. Ariostea dark porcelain stoneware in the bathroom. Ariostea porcelain stoneware on the cabinet facades in the bathroom. Ariostea porcelain stoneware in the bathroom. Ariostea porcelain stoneware in the bathroom and hallway. Mirage porcelain stoneware in the kitchen-living room. Porcelanosa porcelain tile in the guest bathroom. Porcelanosa porcelain stoneware in the guest bathroom. Porcelanosa porcelain mosaic in the guest bathroom. Derufa white wall paint. Derufa black wall paint. Derufa beige wall paint. Derufa white ceiling paint. Graffiti in the home office. Shadow gap. Shadow gap on the ceilings. A cork compensator. A cork oil. Shell construction materials
Visualization
Alexander Tischler
Tools used
ArchiCAD, SketchUp
Typology
Residential › Apartment
Let’s look at the costs of living in a modern building. Click here to learn more.
Photography
dit26978 on freepik
Memories of his ancestral home helped architect Oleg Klodt create the interior in which his own children are now growing up. Oleg Klodt and Anna Agapova love interiors with a history. Most of the time they have to create this feel from scratch, which in a brand-new house means bare walls. As Oleg Klodt himself admits he would never purchase a new a...
Project name
Apartment of Architect Oleg Klodt
Architecture firm
O&A London Design Studio
Photography
Mikhail Loskutor
Principal architect
Oleg Klodt
Design team
Oleg Klodt, Anna Agapova
Interior design
O&A London Design Studio
Environmental & MEP engineering
Civil engineer
O&A London Design Studio
Structural engineer
O&A London Design Studio
Supervision
O&A London Design Studio
Visualization
O&A London Design Studio
Budget
250 £ per square meter
Typology
Residential › Apartment

