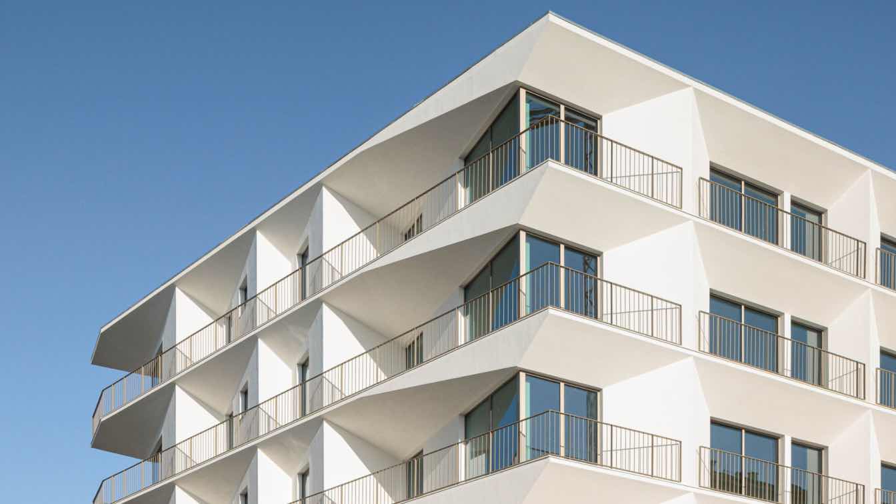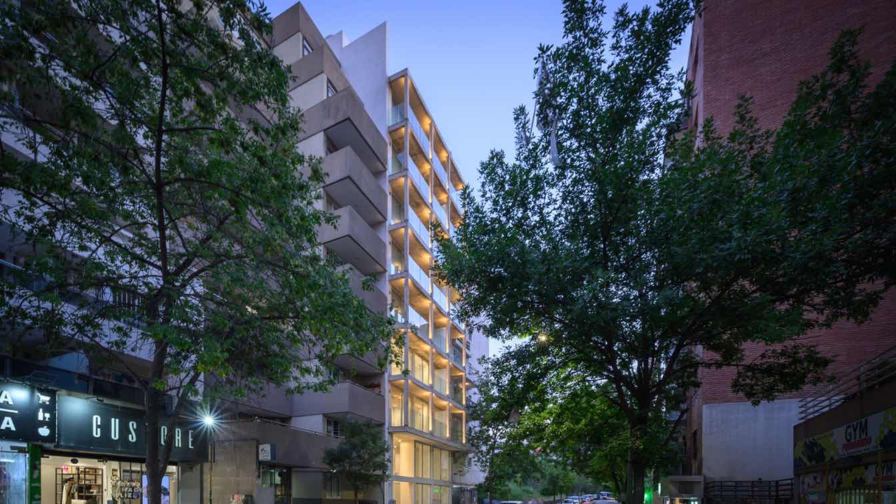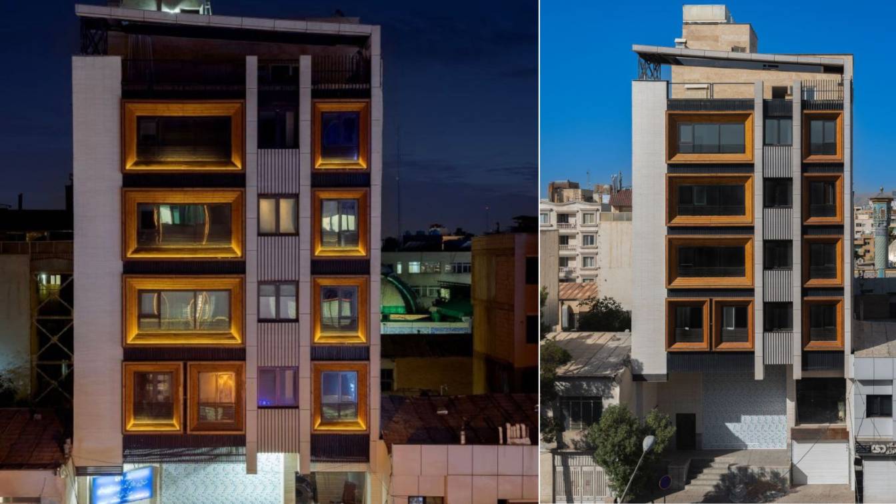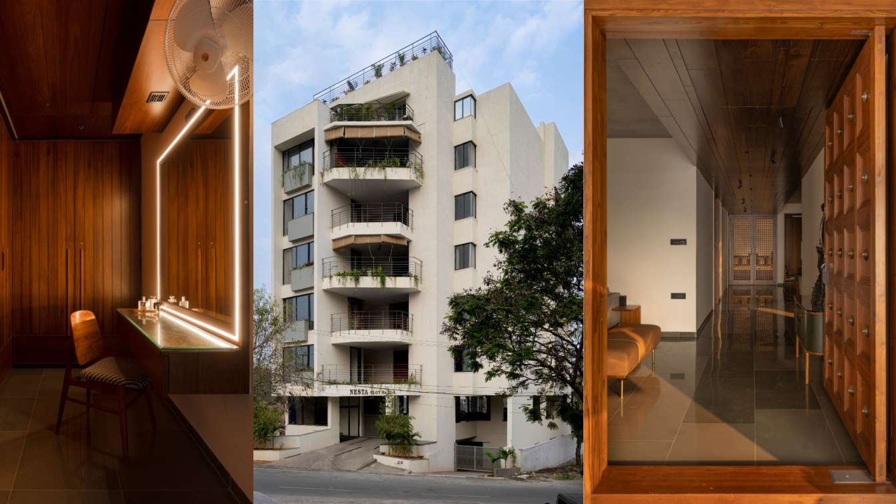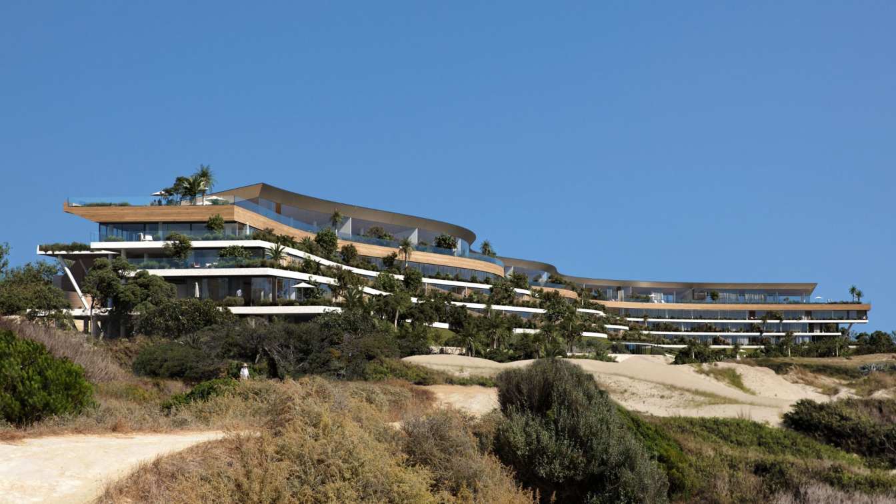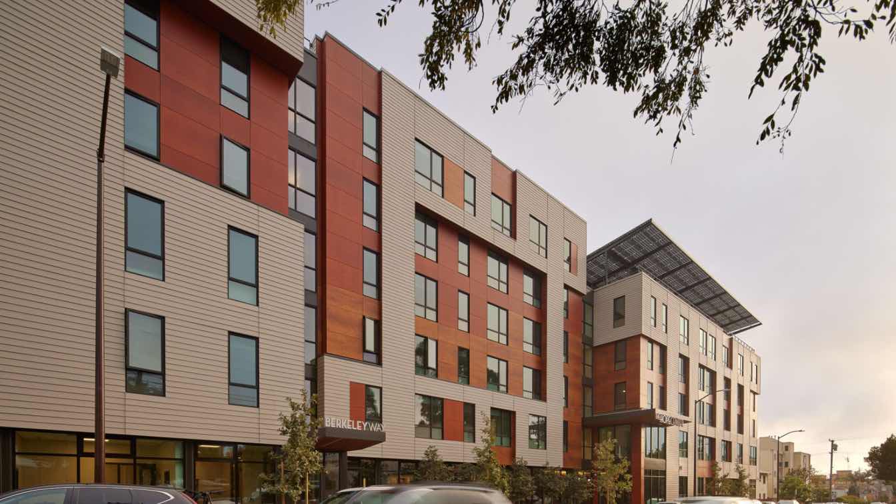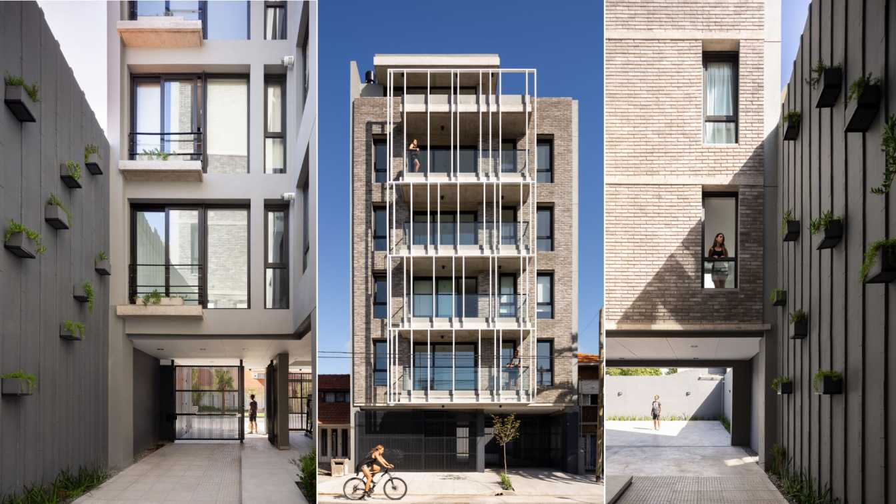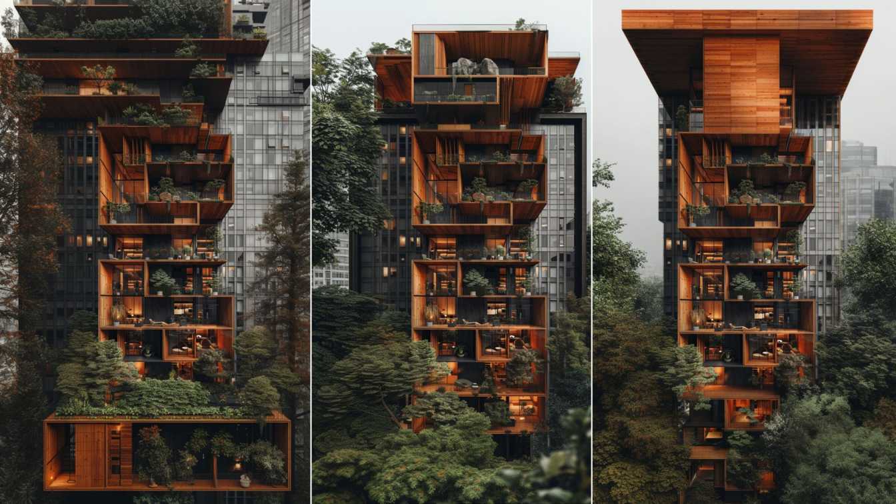The construction stands out for its contemporary forms, whose distinctive composition results from the morphology of the plot, allowing the exploration of solid and void forms that create divisions between balconies.
Project name
Varandas de Salgueiros
Architecture firm
Floret Arquitectura
Photography
Ivo Tavares Studio
Principal architect
Adriana Floret
Collaborators
Renato Costa, João Mimoso, Maria d'Orey
Structural engineer
R5-Consulting Engineers
Lighting
Softlight Iluminação SA
Supervision
DDN Gestão de Projetos SA
Typology
Residential › Apartment
s_estudio: Constructed in the city of Córdoba Capital, stemming from real estate investment generated within the province of Córdoba, the Justiniano building emerges with reliability, distinction in design, and the quality of the finished product as its pillars.
Project name
Justiniano Building
Architecture firm
s_estudio
Location
Córdoba, Argentina
Photography
Gonzalo Viramonte
Principal architect
Bruno Sileoni
Design team
Bruno Sileoni, Jesica Grötter, Lautaro Giuggia Monteverde
Collaborators
Joaquín Ruiz
Structural engineer
Marcelo Bonafé
Construction
VC Construcciones
Tools used
AutoCAD, SketchUp
Typology
Residential › Apartments
Group: This project is located in Moadel Street of Shiraz and one of the busiest streets in Shiraz. Due to the high population traffic and dynamic environment, designing a democratic and active relationship between the passers-by and the residents was one of the initial ideas of the design, which was established through the windows.
Architecture firm
Owrangi Design Group
Photography
KHatereh Eshghi
Principal architect
Arvand Owrangi
Structural engineer
Mr. Sattari
Construction
Arvand Owrangi, Mohammad Zare
Material
Wood, Concrete, Steel
Client
Mr. Moazeni & Miss Kokabi
Typology
Residential › Apartments
Perched on the rugged and undulating landscape of Jubilee Hills, Hyderabad (India), this 4160 sqft plot houses 'Nesta', a Vastu-compliant five-story apartment. Crafted by Studio Hiraya, 'Nesta' stands out in the neighbourhood with its understated elegance, presenting a unique vision of contemporary apartment living. It offers residents the best of...
Architecture firm
Studio HIRAYA
Location
BNR Hills, Hyderabad, India
Principal architect
Vineeth Gangula, Sneha Gattu
Built area
3,400 ft² / per floor
Interior design
Studio HIRAYA
Structural engineer
RE Associates
Landscape
Vaishnavi Reddy
Lighting
Beta LED Lighting
Tools used
AutoCAD, SketchUp, V-ray, Adobe Photoshop
Material
RCC, Red brick masonry
Typology
Residential › Apartments
Médano El Pinar will be nestled behind the dunes of a unique oceanfront location and will feature approximately 120 beach-front units with 1 to 5 bedrooms arranged along the building’s 425-meter length in a terraced, non-overlapping configuration, making each unit feel more like a free-standing house than an apartment.
Project name
Médano El Pinar
Architecture firm
Rafael Viñoly Architects
Location
Greater Montevideo, Uruguay
Tools used
Rhinoceros 3D, Revit, AutoCAD, Adobe CS, Enscape
Principal architect
Rafael Viñoly
Design team
Sebastian Goldberg, Santiago Allende, Angelica Gonzalez
Collaborators
Equilibrium, Accouwood, RDA, Lagomarsino, Pittamiglio, Vignaroli
Visualization
Rafael Viñoly Architects, MIR, BSARQ
Client
Integrated Developments
Typology
Residential › Apartment
The Hope Center & Berkeley Way Apartments grew out of a local need for housing and supportive services in the transit-rich downtown Berkeley area. Creating "an awesome Continuum of Housing integrated into the fabric of downtown community... a place to begin progress OUT of poverty and homelessness, projecting warmth, welcome, respect, dignity" are...
Project name
The Hope Center & Berkeley Way Apartments
Architecture firm
LEDDY MAYTUM STACY Architects
Location
Berkeley, California, USA
Photography
Bruce Damonte
Design team
Marsha Maytum, Vanna Whitney, Ryan Jang, Corey Schnobrich, Yung Chang, Jen Winnett, Jackie Liu, Kirk Nelson, John Son, Palmyra Stefania, Jeff Marsch
Collaborators
Low Voltage/Security: E Design C. Waterproofing: WJE. Acoustical: Salter. Greenpoints: Bright Green Strategies. Food Service: Marshall & Associates
Environmental & MEP engineering
Emerald City Engineers
Civil engineer
Luk & Associates
Structural engineer
Tipping
Landscape
Cliff Lowe & Associates
Client
BRIDGE Housing Corporation and Insight Housing
Typology
Residential › Apartments
The Driza Latitude building is located in the La Perla neighborhood, in an area characterized by its urban transformation, with a gradual transition from low to medium density. The concept of the building lies in its development as a series of 4 vertically arranged houses, where its form, materiality, and relationship with the urban space come toge...
Project name
Driza Latitude Building - Multifamily Housing
Architecture firm
Moirë Arquitectos
Location
Mar del Plata, Buenos Aires, Argentina
Built area
Covered area: 567 m²; Semi-covered area: 145 m²
Typology
Residential › Apartments
The architectural premise revolves around the innovative design concept of an apartment building that defies conventional norms by seamlessly blending function and form. This structure, set within a humid tropical environment, challenges the traditional notion of apartment living by introducing a unique matchbox composition.
Project name
Urban Tangle: Redefining Apartment Living Through Innovative Integration
Architecture firm
oxo_arc
Location
Batam, Indonesia
Principal architect
Yuli Sri Hartanto
Design team
Yuli Sri Hartanto, Sri Moelyono Kurniawan
Typology
Residential › Apartment

