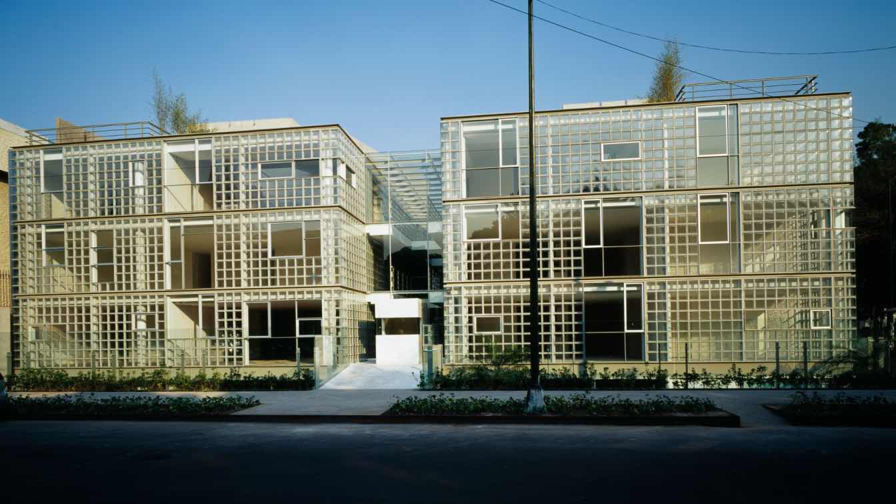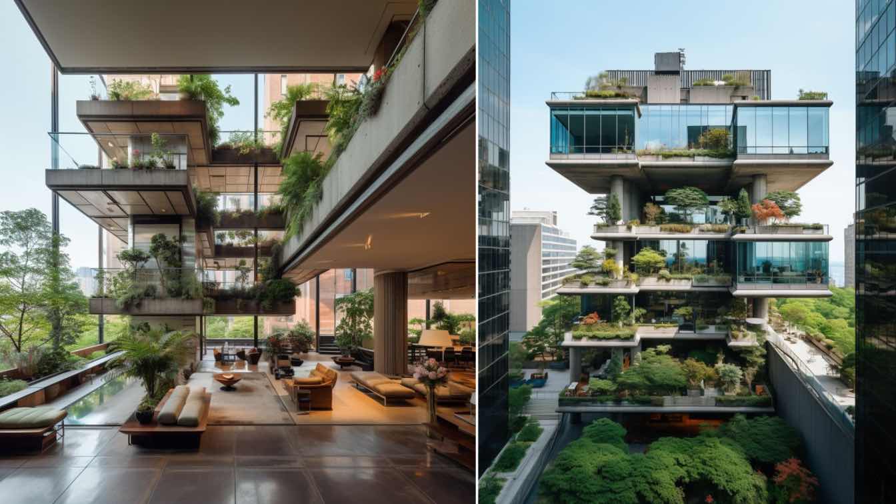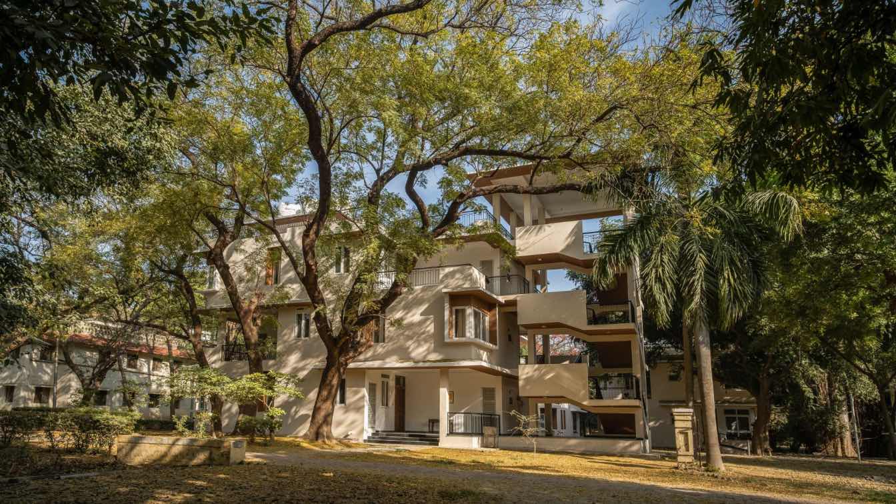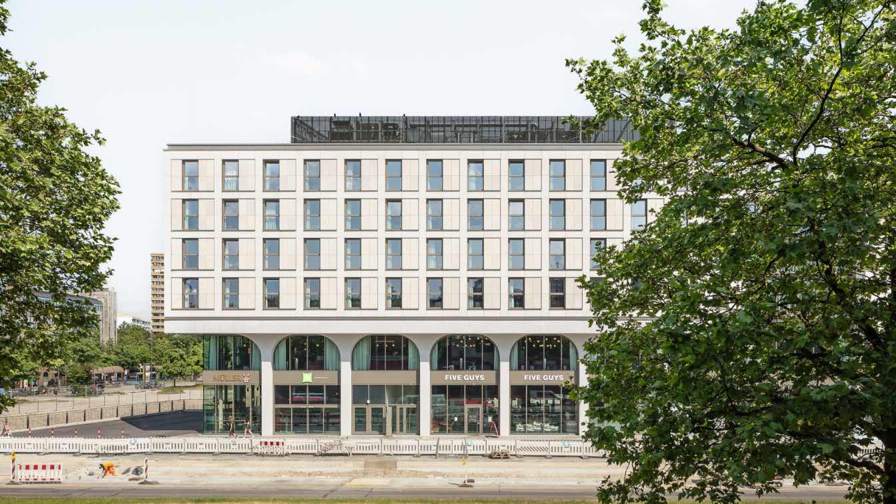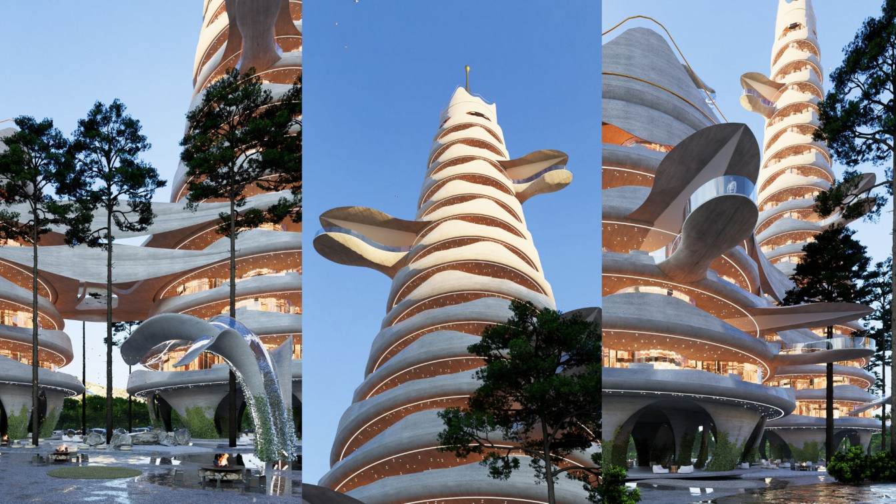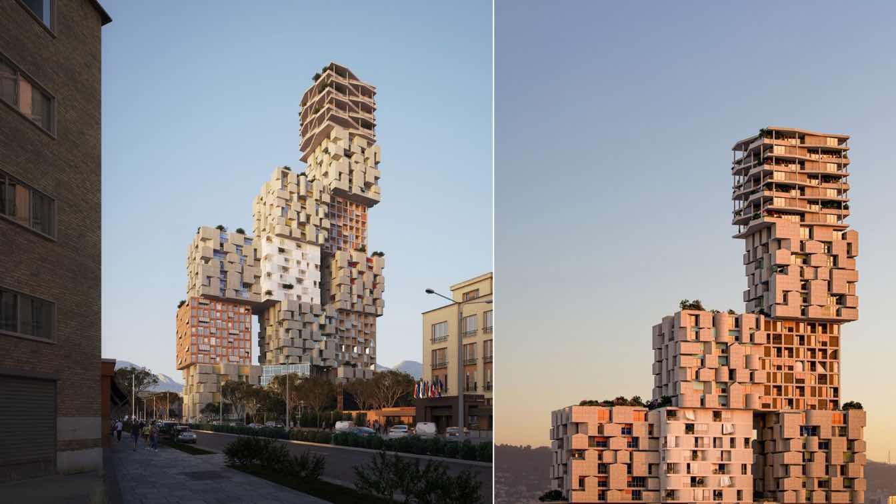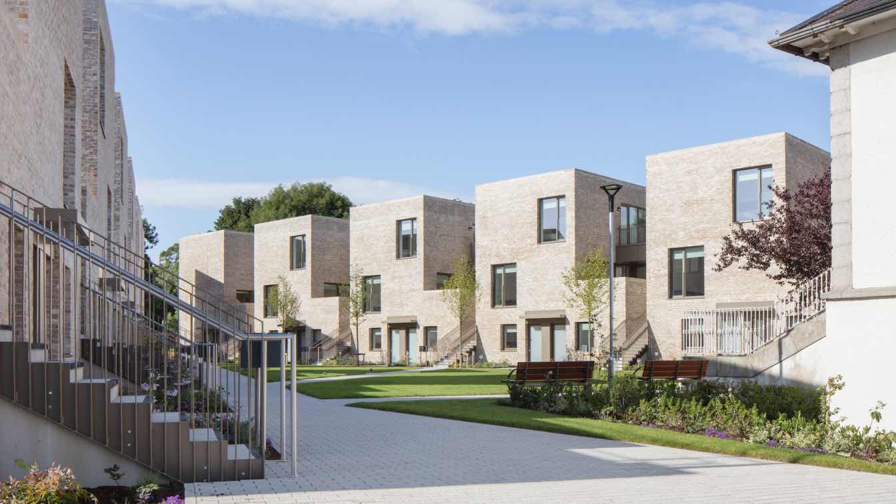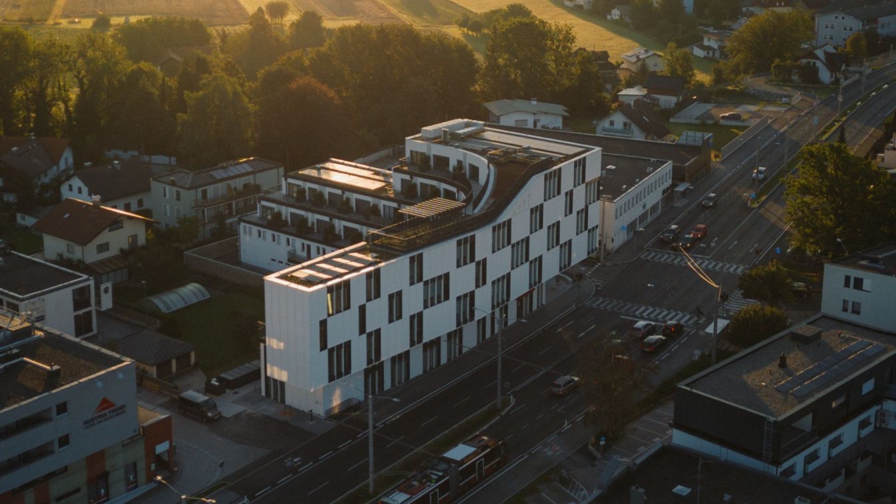The project is located in front of a roundabout on Horacio St. in Polanco. It is formed by 13 apartments divided in two towers of four levels and another parking level. Both towers are connected by a lobby and a stair that goes from the parking level up to the second level.
Project name
Dumas + Horacio
Architecture firm
Central de Arquitectura
Location
Polanco, Mexico City, Mexico
Principal architect
Moises Ison, José Antonio Sanchez
Design team
Crimson Pasquinel
Interior design
Central de Arquitectura
Collaborators
Daniel Vizuet
Civil engineer
Colinas de Buen
Structural engineer
Colinas de Buen
Construction
Central de Arquitectura
Material
Concrete Structure And Glass Blocks
Typology
Residential › Apartments
A biophilic style apartment uses natural elements and materials to create a connection with nature indoors. This large design project includes features such as windows for natural light entry, indoor plants, building distance from the ground and creating a pilot for air flow and suction upwards in summer
Project name
Green Building
Architecture firm
Taybe Kazmi
Tools used
Midjourney AI, LookX AI, Adobe Photoshop
Principal architect
Taybe Kazmi
Visualization
Taybe Kazmi
Typology
Residential › Housing, Apartments
The Krishnamurti Foundation, India is a charitable trust established with the intent to promote educational, cultural and humanitarian activities in the light of Sri J Krishnamurti’s teachings. Rajghat Besant School (RBS) under the Rajghat Education Center (REC) is one of the six Krishnamurti Foundation centers that was set up in the year 1928 base...
Project name
Staff Residential: Rajghat Education Centre, Varanasi, India
Architecture firm
Studio Next
Photography
Nikhil’s Portrait Vision, Varanasi
Principal architect
Tarun Kumar
Design team
Tarun Kumar, Rajiv Gupta, Dipayan Ghosh, Karan Sherpa
Site area
1200 m² (campus of 330 acres)
Interior design
Studio Next
Structural engineer
Sarat Gupta, ST.AR. Structural Consultants, New Delhi
Environmental & MEP
DBHMS, New Delhi
Visualization
Studio Next
Tools used
AutoCAD, SketchUp
Material
Concrete, brick, flyash bricks, Stone
Client
Rajghat Education Centre, Krishnamurti Foundation, Varanasi
Typology
Residential › Apartments
Perlach Plaza is a hub, a signboard, and a calling card. With its urban mixed use of retail, service businesses, restaurants, residential units (110 rental apartments, 104 student apartments), and a hotel, it has a central urban-design function in the development of the new KulturQuadrat center on Munich’s Hanns-Seidel-Platz.
Project name
Perlach Plaza
Architecture firm
AllesWirdGut Architektur
Photography
tschinkersten fotografie, 2023
Principal architect
AllesWirdGut
Design team
(Competition/ Execution): Anna Kapranova, Arno Denk, Christine Bödicker, Daniel Pannacci, Eva Bírová, Felix Reiner, Ferdinand Kersten, Jan Fischer, Johannes Windbichler, Jonas Wehrle, Julia Stockinger, Lena Waldenberger, Marko Aćimović, Markus Stürzenbacher, Michal Stehlik, Nikolaus Punzengruber, Ondřej Stehlík, Teodora Bucurenciu, Till Martin
Collaborators
Fire protection engineering: Sacher Ingenieure, Munich. Structural physics: Greenline Energiedesign, Regensburg. Traffic planning and engineering: Stadt-Land-Verkehr GmbH, Munich
Structural engineer
Seidl & Partner Engineering, Regensburg
Landscape
Grabner Huber Lipp, Freising
Visualization
AllesWirdGut
Construction
HOCHTIEF Infrastructure GmbH (shell construction), BRUNNER+ CO Baugesellschaft mbH & CO
Client
Concrete Capital GmbH
Typology
Mixed-Use Development › Housing, Retail
"Dance of Souls Tower" designed by Veliz Arquitecto, is an innovative building composed of two towers that harmoniously intertwine. The first tower, with 20 floors, and the second, with 7, merge through an exposed concrete structure, creating organic shapes that connect large terrace-type balconies with individual pools and gardens.
Project name
Dance of Souls Tower
Architecture firm
Veliz Arquitecto
Tools used
SketchUp, Lumion, Adobe Photoshop
Principal architect
Jorge Luis Veliz Quintana
Design team
Jorge Luis Veliz Quintana
Visualization
Veliz Arquitecto
Typology
Residential › Apartments
With above-ground area of 55,000 sqm and a height of 140m, the first building phase has been granted construction permit and is scheduled to break ground next spring. Hora Vertikale is a new project in Tirana, featuring residential buildings arranged in a vertical settlement—’Hora,’ in ancient Albanian.
Project name
Hora Vertikale
Architecture firm
OODA Architecture
Principal architect
Diogo Brito
Collaborators
LAIII – Lopes Associates (engineering), P4 - Artes e Técnicas da Paisagem (landscape), Artech (local architects)
Status
Ongoing, Detail Design
Typology
Residential › Apartments
The Residences at Sandford Lodge, Dublin 6 comprise the first completed Low-Rise, High-Density, Residential Development in Ireland. Building upon the Shay Cleary Architects's long term research projects into high quality, low rise, high density residential design, the scheme provides high amenity residential units of generous size, with ample priva...
Project name
The Residences, Sandford Lodge
Architecture firm
Shay Cleary Architects
Photography
Jamie Hackett Photography
Principal architect
John Dobbin
Design team
Shay Cleary, Mark Halpin, Karl Tobin, John Callan, Shane Fitzpatrick
Interior design
Shay Cleary Architects
Civil engineer
Barrett Mahony Consulting Engineers
Structural engineer
Barrett Mahony Consulting Engineers
Environmental & MEP
AxisEng
Landscape
Mitchell & Associates
Construction
Masonry, Brick, Precast Concrete
Supervision
Shay Cleary Architects
Typology
Residential › Apartments
The construction site for the project is in Salzburg along the Munich Federal Highway between the highway exit "Salzburg-Mitte" and the state border with Germany. This historically significant location, recognized as the "Lieferinger Spitz," occupies the pivotal intersection of the Munich Federal Highway, Forellenweg, and Lieferinger Hauptstraße.
Project name
MB110 | Bierbrunnen
Architecture firm
Lechner & Lechner Architects
Location
Salzburg, Austria
Principal architect
Horst Michael Lechner
Design team
Christine Lechner, Horst Michael Lechner, Lukas Ployer, Paul Lechner
Built area
4.670 m² Gross area
Interior design
MUTANT ARCH.MEDIA - Richard Bernsteiner
Collaborators
Baufirma Kreuzberger, Metallbau Saller, EWW, Holzform
Civil engineer
Thomas Forsthuber - Forsthuber ZT GmbH
Structural engineer
Thomas Forsthuber - Forsthuber ZT GmbH
Environmental & MEP
Raumklima Planungsgesellschaft mbH
Landscape
Landschaftsarchitekt Peter Aicher
Lighting
Pt2s Elektroplannungs GmbH
Construction
HB2 Projektmanagement GmbH
Supervision
Bleierer Baumanagement GmbH
Tools used
ArchiCAD ,3D Printing Prusa
Material
Wood , Steel, Concrete
Typology
Residential Building › Mixed-used Development

