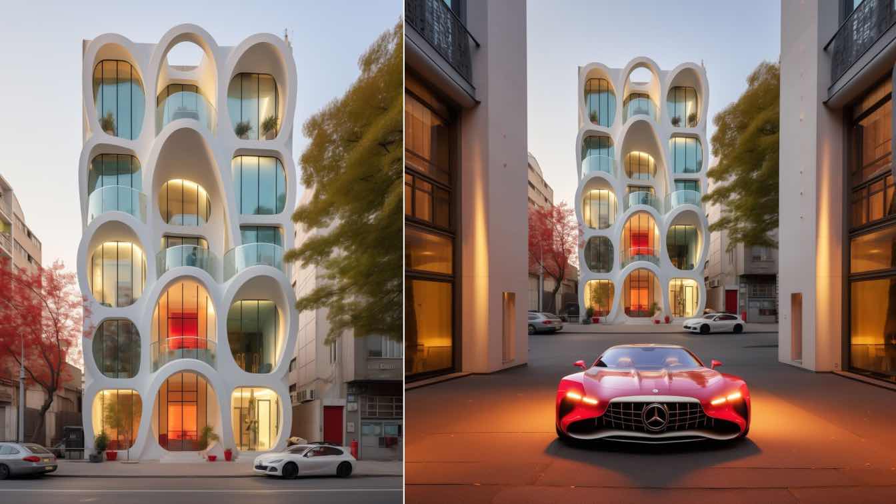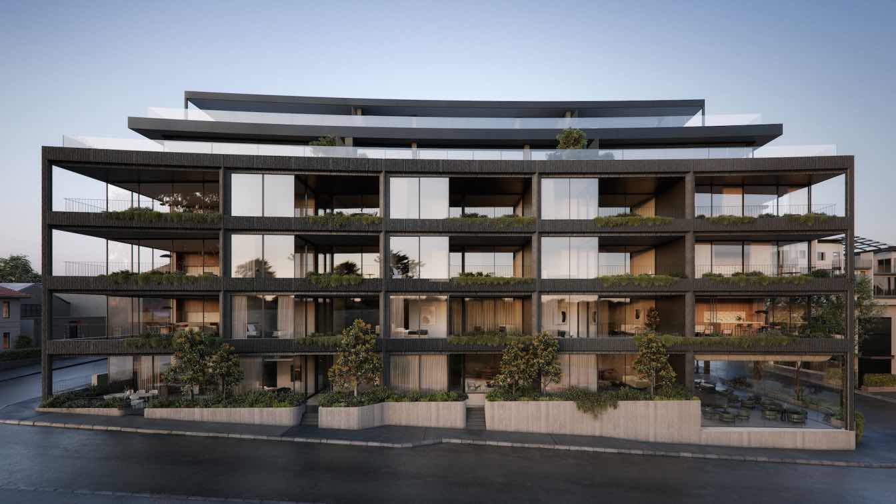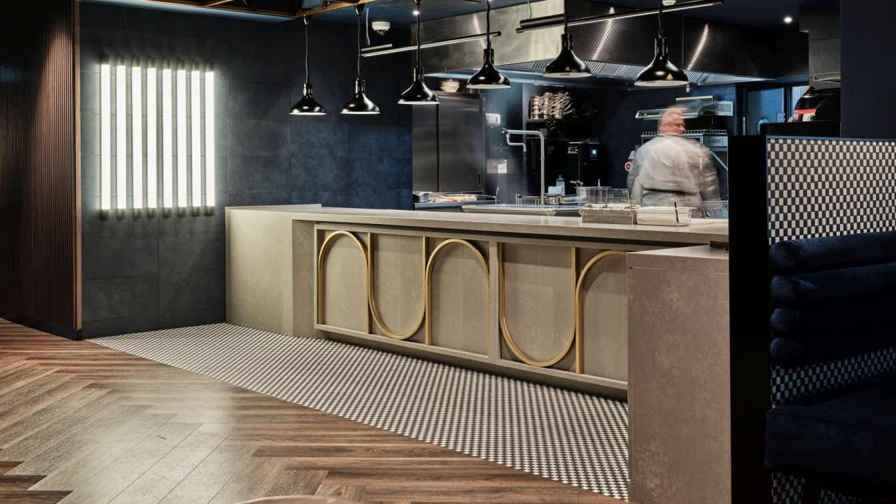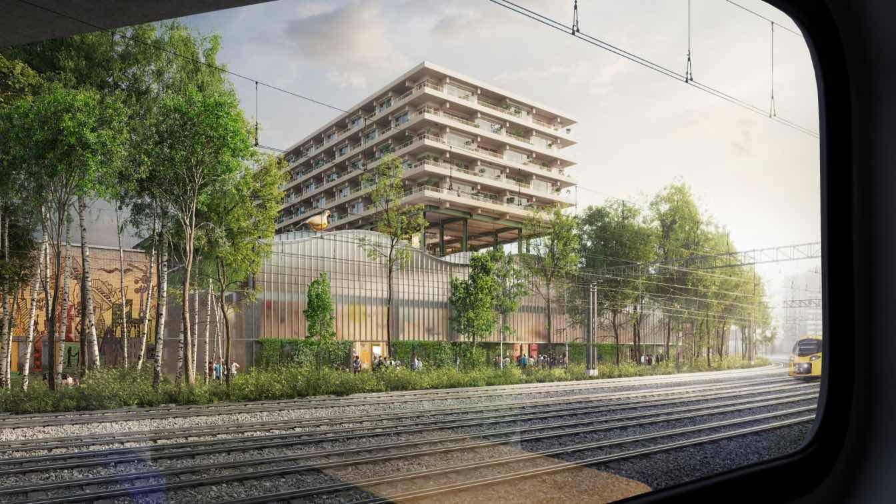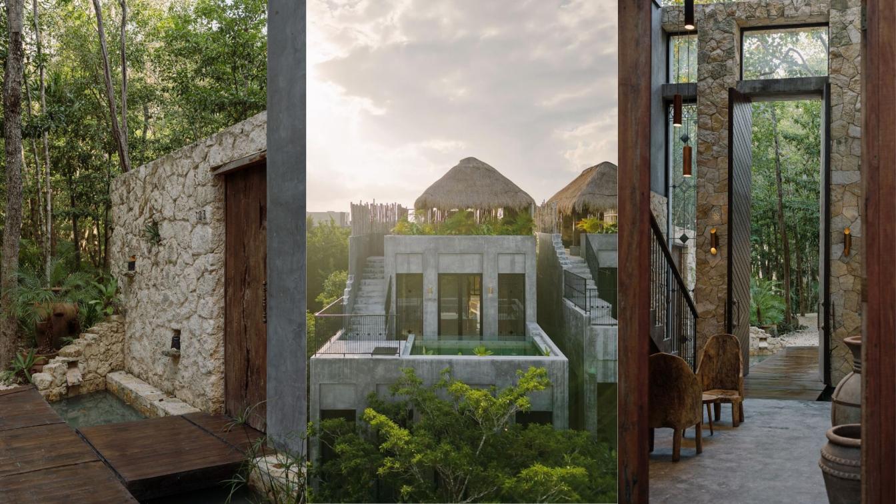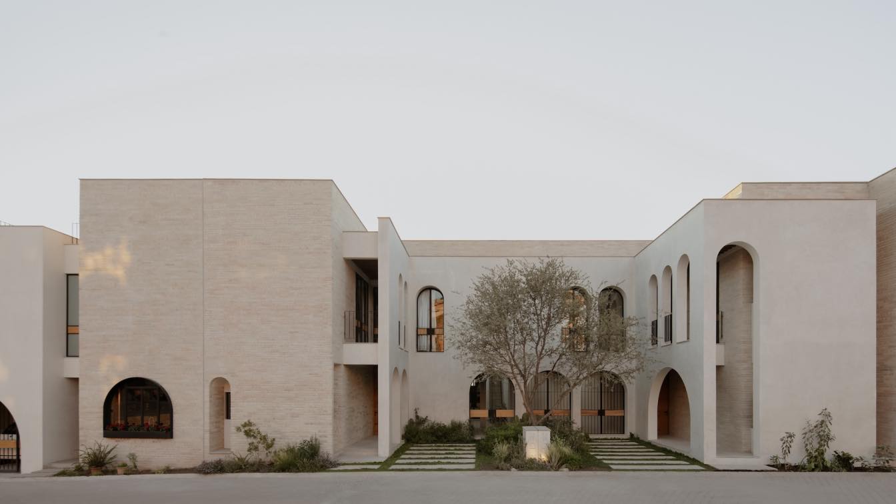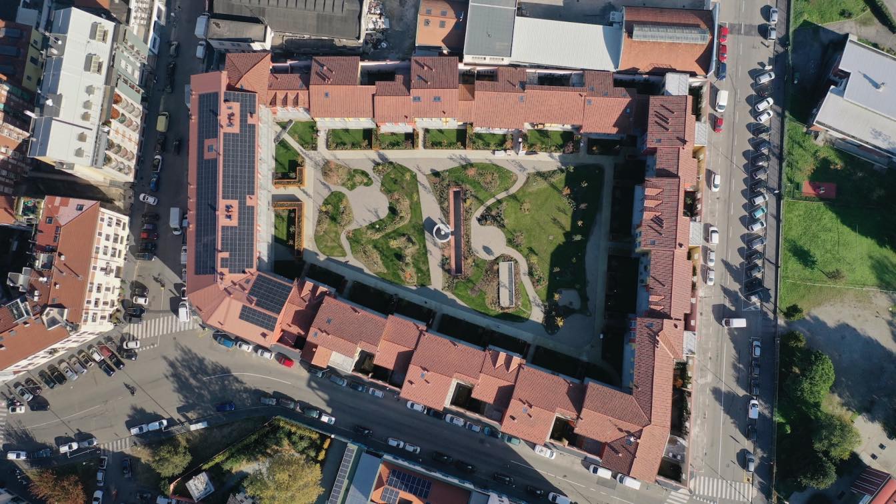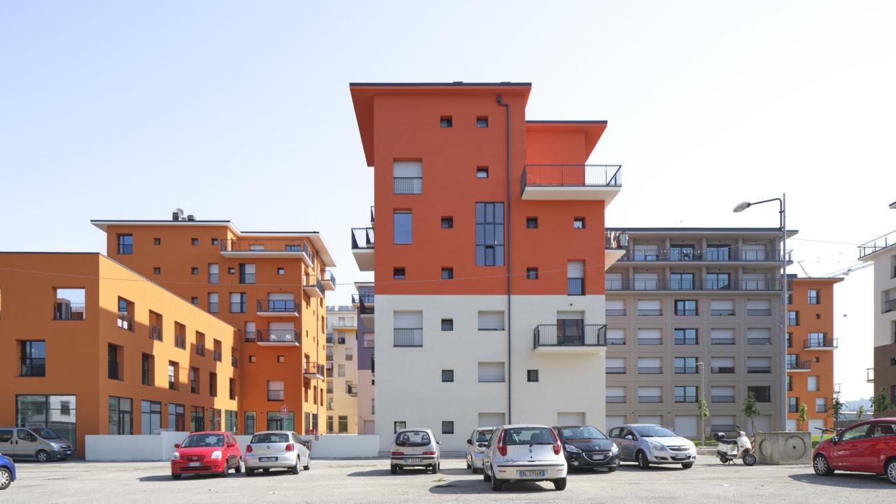Unveiling the epitome of architectural elegance in the heart of northern Iran—a mesmerizing four-story residential apartment adorned in pristine white, adorned with arched windows and a breathtaking fusion of neo-concrete aesthetics
Project name
White Dream Apartment
Architecture firm
Hossein Esmaeili Studio
Location
Sari, Mazandaran, Iran
Tools used
Midjourney AI, Adobe Photoshop
Principal architect
Hossein Esmaeili
Visualization
Hossein Esmaeili Studio
Typology
Residential › Apartments
Amidst the charming Auckland neighborhood of Parnell, a creative force known as the CUUB team embarked on a remarkable journey. Our expertise spanned from meticulous materials research, and consultations, to bringing the project to life through captivating exterior and interior visualizations and animation.
Location
Auckland, New Zealand
Tools used
Autodesk 3ds Max, Corona Renderer, Adobe Photoshop
Collaborators
Jasmax, CUUB studio, ByPlatform
Visualization
CUUB Studio
Status
Under Construction
Typology
Residential › Apartments
The interiors of Royal Tulip Warsaw Apartments have been appreciated at the prestigious World Architecture Festival 2023 in Singapore. The realization of the Polish Tremend Architecture Studio not only made it to the competition's short list, but also won First Prize in the INSIDE category - hotels.
Written by
Bartłomiej Jankowski
Photography
Piotr Gęsicki
In collaboration with MVRDV and LOLA Landscape Architects, Orange Architects has been commissioned by developers AM to transform the industrial zone beside Zwolle railway station into a vibrant innovation district, called WärtZ.
Architecture firm
MVRDV, LOLA Landscape Architects, Orange Architects
Location
Zwolle, Netherlands
Typology
Residential › Apartments
As part of the process we were inspired by the proportions of Mayan architecture to create this project. Mayan architecture was one of the most advanced of its time, and even today its proportions are a source of inspiration, using its design principles, we have created a modern project that reflects the past.
Architecture firm
Arista Cero
Location
Tulum, Quintana Roo, Mexico
Principal architect
André Borges, Mario Gonzalez
Design team
Mario Gonzalez, André Borges
Tools used
AutoCAD, SketchUp, 3D Max, Vray
Material
Concrete, Stones, Granite, Glass, Steel, Wood, Aluminum
Typology
Residential › Apartments
Indigo, a gracefully designed enclave south of San Miguel de Allende, captures the essence of old Mexican haciendas in a contemporary setting. Situated in El Caracol neighborhood, just a stroll away from the city's historic center, Indigo blends the modern with the timeless, creating a serene, cloister-like ambiance that resonates with character a...
Project name
INDIGO Income Properties
Architecture firm
1i Arquitectura y Diseño Estratégico
Location
San Miguel de Allende, Guanajuato, Mexico
Principal architect
Rafael Martínez Saucedo
Design team
1i Arquitectura y Diseño Estratégico
Built area
4,900 m² (52,743 ft²)
Site area
2,227.60 m² (23,978 ft²)
Interior design
1i Arquitectura y Diseño Estratégico
Civil engineer
Andres Casal
Structural engineer
Andres Casal
Environmental & MEP
1i Arquitectura y Diseño Estratégico
Lighting
1i Arquitectura y Diseño Estratégico
Construction
1i Desarrollos
Supervision
Inmobiliaria Marquisa
Visualization
Rendercraft + Taller Ver3D + 1i Arquitectura y Diseño Estratégico
Material
Brick, Concrete, Plaster, Wood beams, Oak
Client
Inmobiliaria Marquisa
Typology
Residential › Housing, Apartments
The new residential village created by the Building Group in the former Galbani factory in Milan has been opened. Inside, 89 residential units with private gardens and patios, 5 commercial spaces and fitness or recreational areas, 4,500 m2 of park and the first communal aeroponic garden.
Project name
Forrest in Town
Architecture firm
DFA Partners / Boffa Petrone & Partners
Photography
Piero Ottaviano
Principal architect
DFA Partners
Design team
Gruppo Building / DFA Partners /Boffa Petrone & Partners
Collaborators
Agricooltur® / DILS / Hortensia / Titiro Digital
Civil engineer
Gruppo Building / Boffa Petrone & Partners
Structural engineer
Gruppo Building / Boffa Petrone & Partners
Environmental & MEP
Gruppo Building / Boffa Petrone & Partners
Lighting
Gruppo Building / Boffa Petrone & Partners
Construction
Building S.p.A.
Supervision
Gruppo Building / Boffa Petrone & Partners
Visualization
Gruppo Building / Dils
Tools used
Revit, Autocad, Blender, Lightroom, Photoshop
Client
Forrest in Town s.p.a.
Typology
Residential › Apartments
PICCO Architetti has transformed the former Olympic Village in Turin into a student and social housing, reimagining the project originally designed by the German architect Otto Steidle in 2006.
Project name
Social Housing Ex Moi
Architecture firm
PICCO Architetti
Location
Via Giordano Bruno, Turin, Italy
Principal architect
Criastiano Picco
Design team
PICCO Architetti, Cristiano Picco, Giuliana Foglia Franke, Francesca Cravero
Collaborators
Manager: Camplus. Fire Safety: Colletti Ingegneria. Energy and Installations: Studio di Ingegneria Guido Berra. External Insulation: Gruppo Ivas. External Windows and Doors Installation: AGS Infissi e Serramenti. External Aluminum Profiles: Aluk Italy. External Glass: Bivetro. Internal Doors: Bertolotto Porte. Armored Doors and Fire-Rated Doors: Dierre. Porcelain Tiles: Marazzi Group
Structural engineer
Duepuntodieci Associati
Environmental & MEP
Electrical Installations Contractor: Impelectric srl. Mechanical Installations Contractor: Sime srl. Sanitary Fixtures: Duravit. Studio di ingegneria Guido Berra
Construction
CO.GE.FA. s.p.a.
Supervision
Studio Pession Associati
Tools used
AutoCAD, Rhinoceros 3D, V-ray, Adobe Photoshop
Typology
Residential › Social Housing, Apartments

