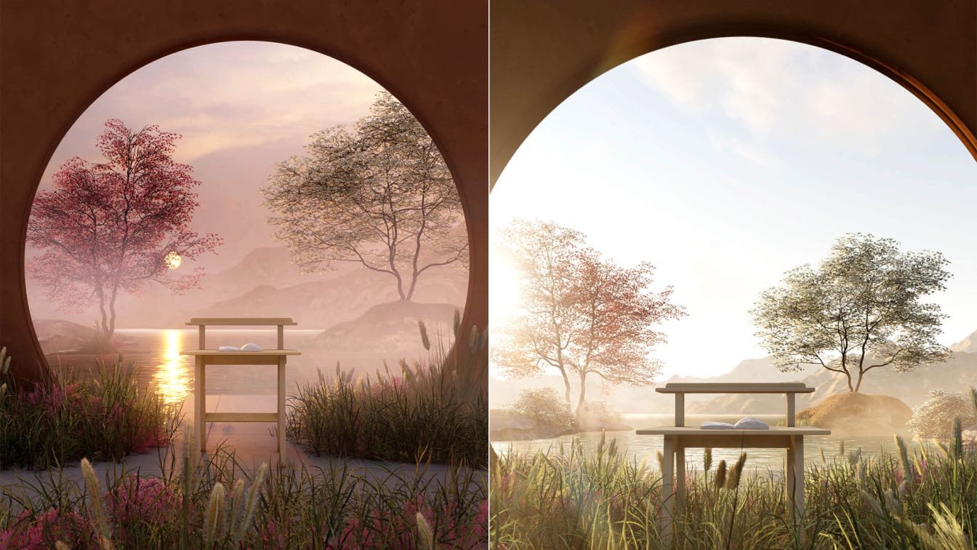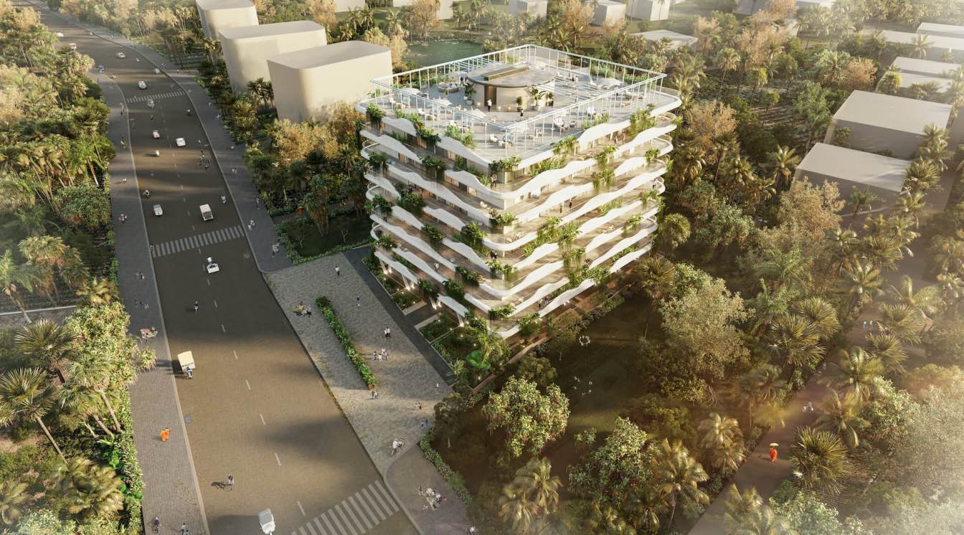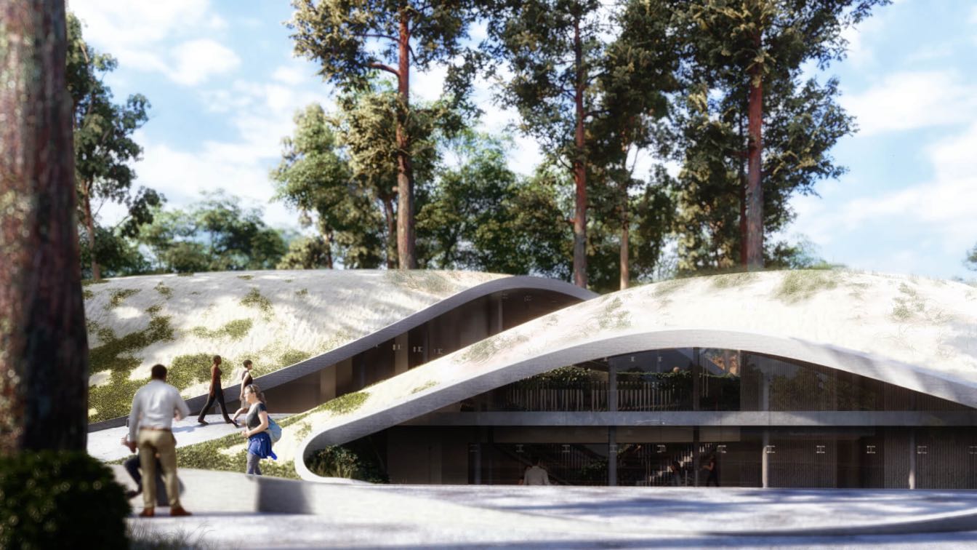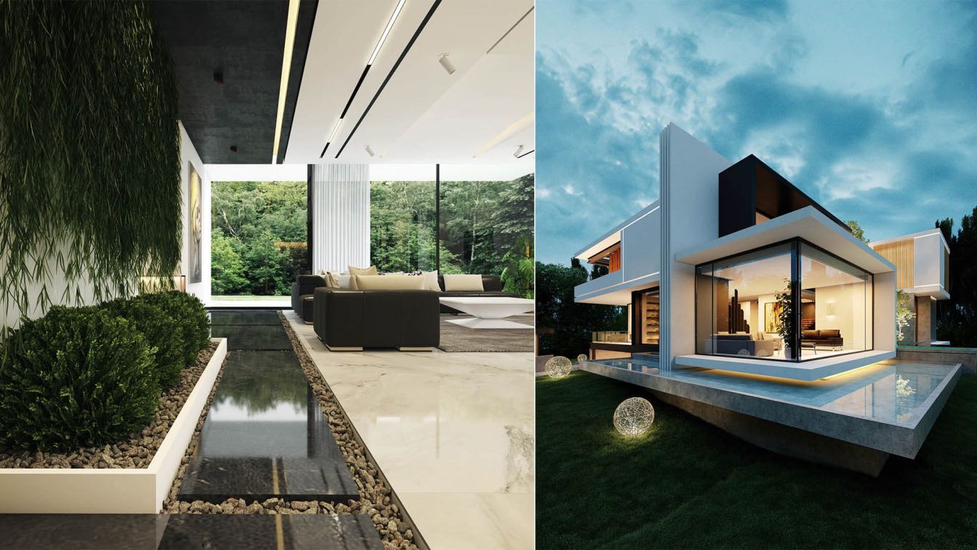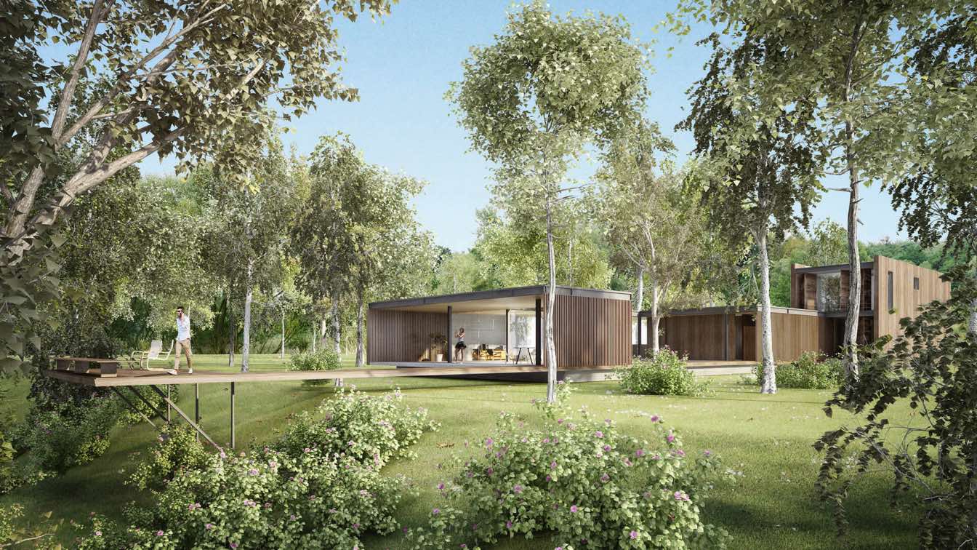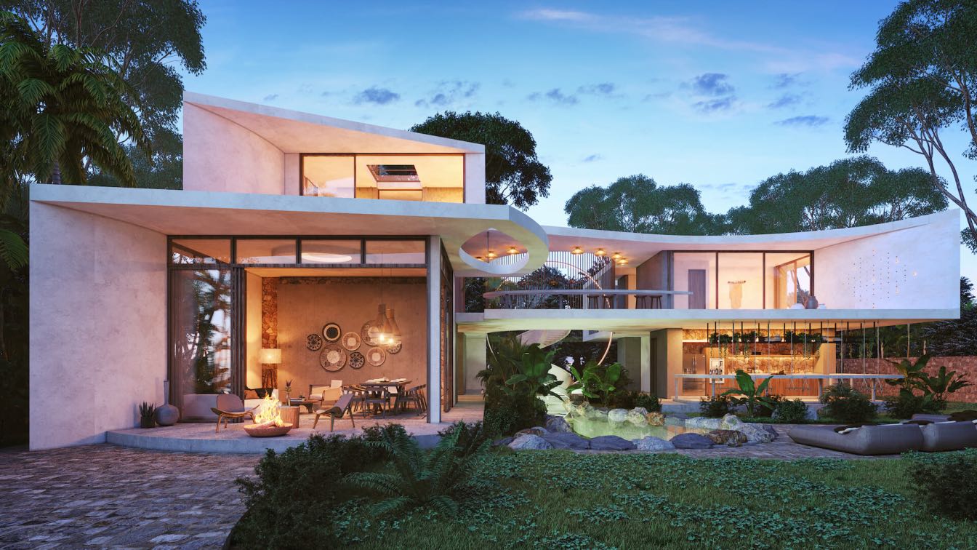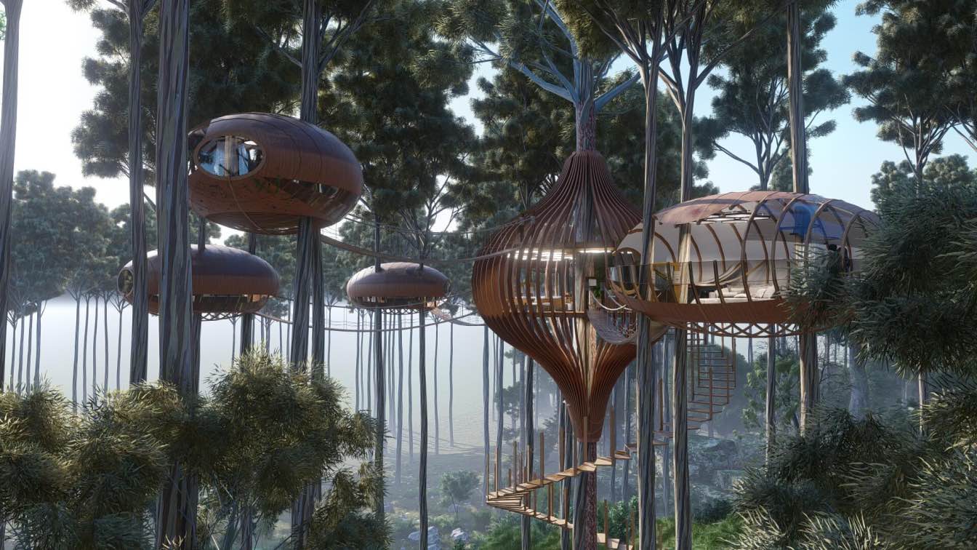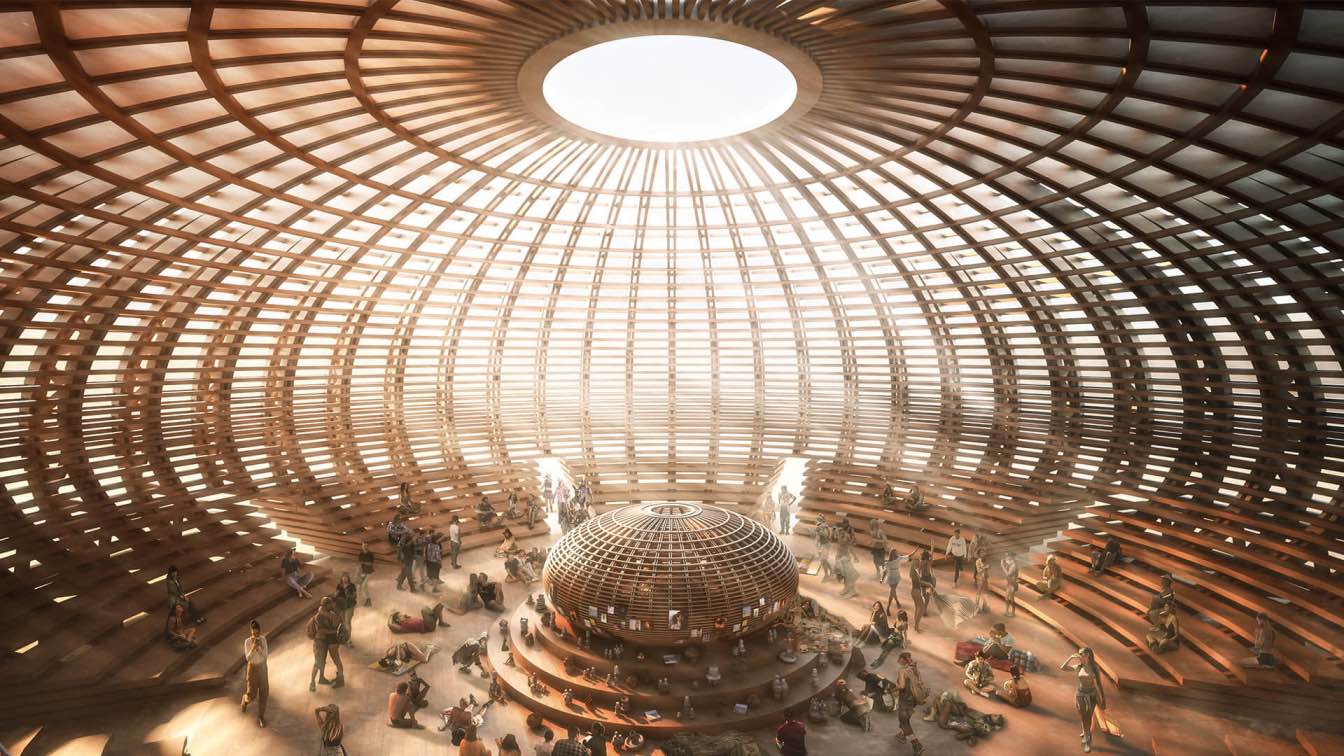Work oasis for Desk Talk Shop, a furniture brand based In Mumbai, India. The brief set was crisp and simple with an idea to create a work oasis, a travel to another land. The vegetation used in the scene has been inspired from the simple yet impactful form of the brand’s furniture.
Architecture firm
Vartika Jangid
Tools used
Rhinoceros 3D, Lumion, Blender, Adobe Photoshop
Principal architect
Vartika Jangid
Visualization
Vartika Jangid
Typology
Surrealism, Furniture
Designed by Architectural Engineering Consultants, Oudong Residence is an 8-storey building that comprises 28 condominium residences on the city area of Oudong, located approximately 35 km North of Phnom Penh.
Project name
Oudong Residence
Architecture firm
Architectural Engineering Consultants
Location
Oudong, Cambodia
Tools used
AutoCAD, SketchUp, Twinmotion, Autodesk 3ds Max, Adobe Creative Suite
Principal architect
Alessandro Mangano
Design team
Ankitha Dev, Andrea Cocinelli
Collaborators
Beta Chan, Huy Tran, Sovan Ouk
Visualization
AEC in collaboration with MOZ
Typology
Residential › Apartments, Masterplan
A building that strengthens the exchange and creates landscape. In the coastline of the province of Buenos Aires an array of coastal dunes spreads between the pampean plains and the Route 11.
Architecture firm
Atelier Matias Mosquera
Location
Province of Buenos Aires, Argentina
Tools used
Rhinoceros 3D, Grasshopper, Lumion, Adobe Photoshop
Principal architect
Matias Mosquera
Design team
Matías Mosquera, Camila Gianicolo, Cristian Grasso, Lucia Ayerbe Rant
Collaborators
Lucia Ayerbe Rant
Visualization
Atelier Matias Mosquera
Typology
Commercial, Public space
For exterior design, the client was personally interested in combining different volumes and materials. Due to the location of the project and being in an open environment, it has been tried that the constituent materials a combination of materials that are in harmony with the nature around them and instill a sense of freshness in the viewer.
Project name
Combination Villa
Interior design
Amir Abbas Habibi
Location
Roslyn Heights, New York, USA
Principal designer
Amir Abbas Habibi
Collaborators
Amir Abbas Habibi (Exterior & Interior Design)
Material
Concrete, Stone, Glass, Wood
Visualization
Amir Abbas Habibi
Tools used
AutoCAD, Autodesk 3ds Max, V-ray, Adobe Photoshop
Status
Under construction
Typology
Residential › House
UNA barbara e valentim: Prototype of a vertical house for implantation in the middle of a forest, made with an industrial system of glued laminated wood.
Architecture firm
UNA barbara e valentim
Principal architect
Fabio Valentim, Fernanda Barbara
Visualization
UNA barbara e valentim
Typology
Residential › House
Zepto: Slowly drift off into relaxation and peaceful sleep underneath the moon and the stars as you trace breathtaking constellations from the comfort of your bed in master suite of Villa Aqua.
Location
Tulum beach, Quintana Roo, Mexico
Tools used
ArchiCAD, Autodesk 3ds Max, Corona Renderer, Adobe Photoshop
Principal architect
Julio Sánchez Navarro
Visualization
Gemma Renders
Typology
Residential › House
Hotel complex located on the trees of a forest that are connected to each other by wooden suspension bridges and tensioners, all part of a central nucleus with a vestibule and a viewpoint restaurant that distributes the bedrooms with bathrooms.
Project name
"The nests cabins" Hotel in the trees
Architecture firm
Veliz Arquitecto
Tools used
SketchUp, Lumion, Adobe Photoshop
Principal architect
Jorge Luis Veliz Quintana
Visualization
Veliz Arquitecto
Typology
Hospitality › Hotel
We designed an all-timber structure with the realization of creating a beautiful but raw and simple but complex interior space defined by a rational structure of 48 columns (trusses). The trusses meet at the top in compression rings (35), all of which are connected to 34 circles (horizontal members), each one representing one year of Burning Man’s...
Project name
Holon Temple
Architecture firm
FR-EE / Fernando Romero Enterprise
Location
Black Rock Desert, Nevada, USA
Tools used
AutoCAD, Rhinoceros 3D, Lumion, Adobe Photoshop
Principal architect
Fernando Romero
Design team
Fernando Romero, Romain Thijsen, Liliana Viveros, Hugo Vela, Daniela Gallo, Nicholas Dolan, Jean-François Goyette, Germán Sandoval, Pablo Morales, Alejandro Hernández, Federico Serna, Libia Castilla, Adriana Merchant, Pierre Tairouz, Oscar Caballero, Ariadna Chavarria, Aldo Domínguez, José Manuel Soto, Aníbal Cárdenas, Edson Rodríguez, Armando Montiel, Jessica Valdés, Pamela Hernández, Eduardo Hernández.
Visualization
Juan Carlos Ramos
Typology
Religious Architecture › Temple

