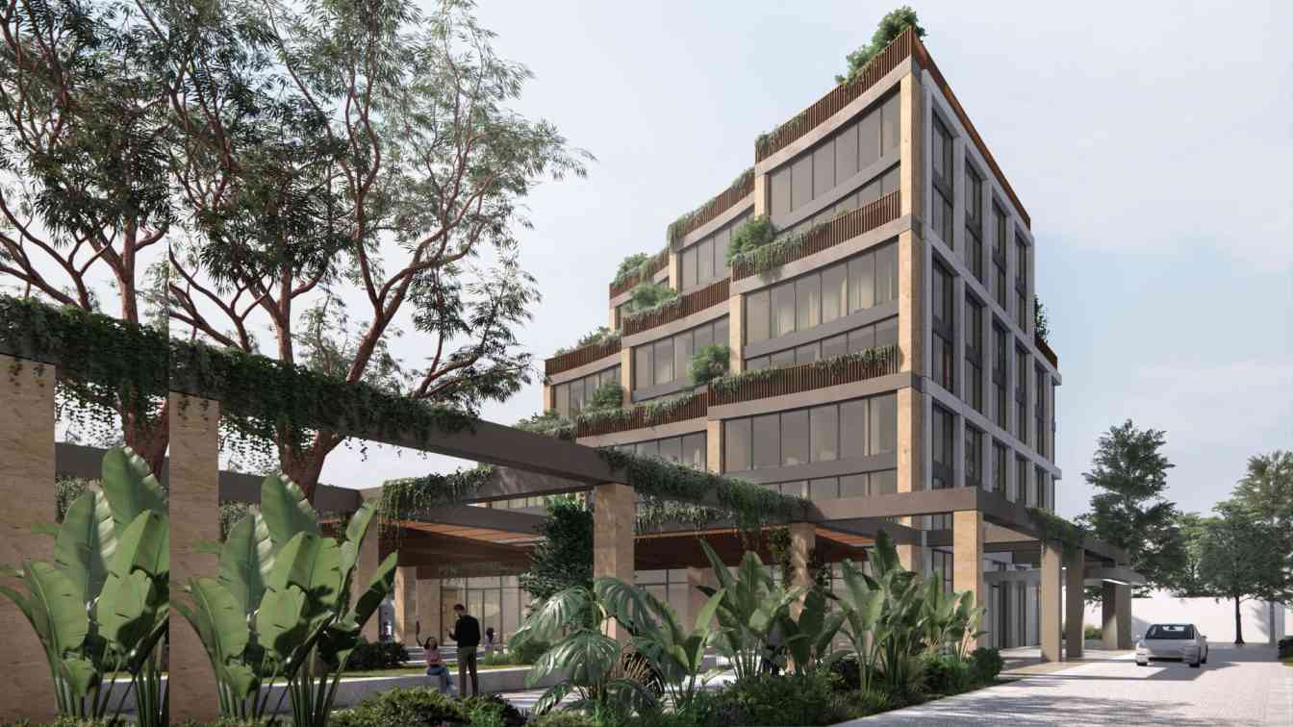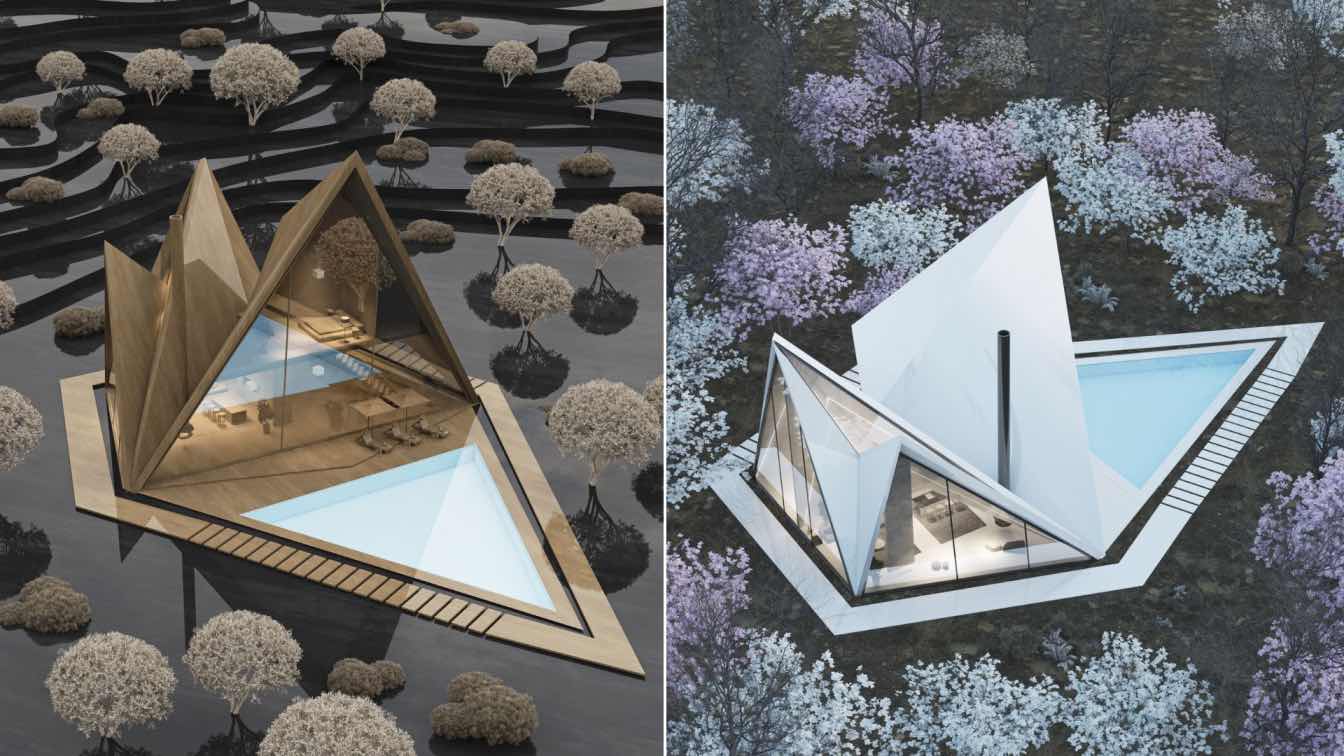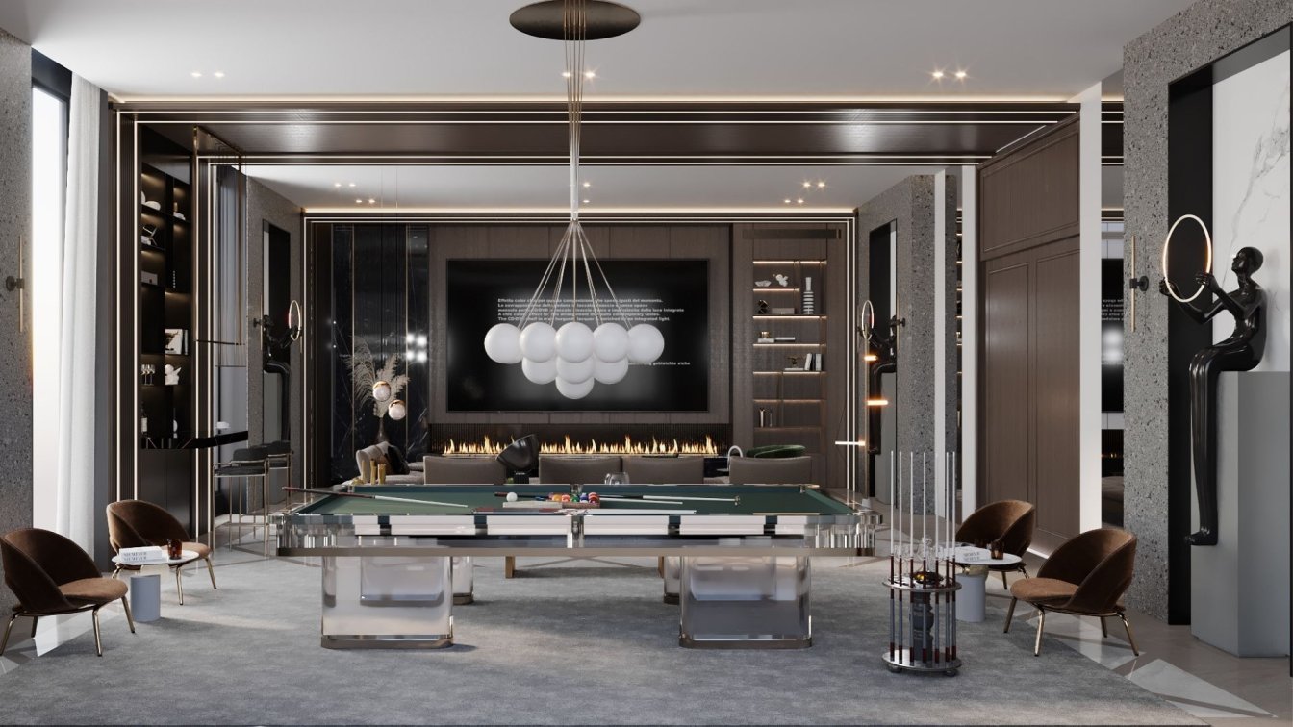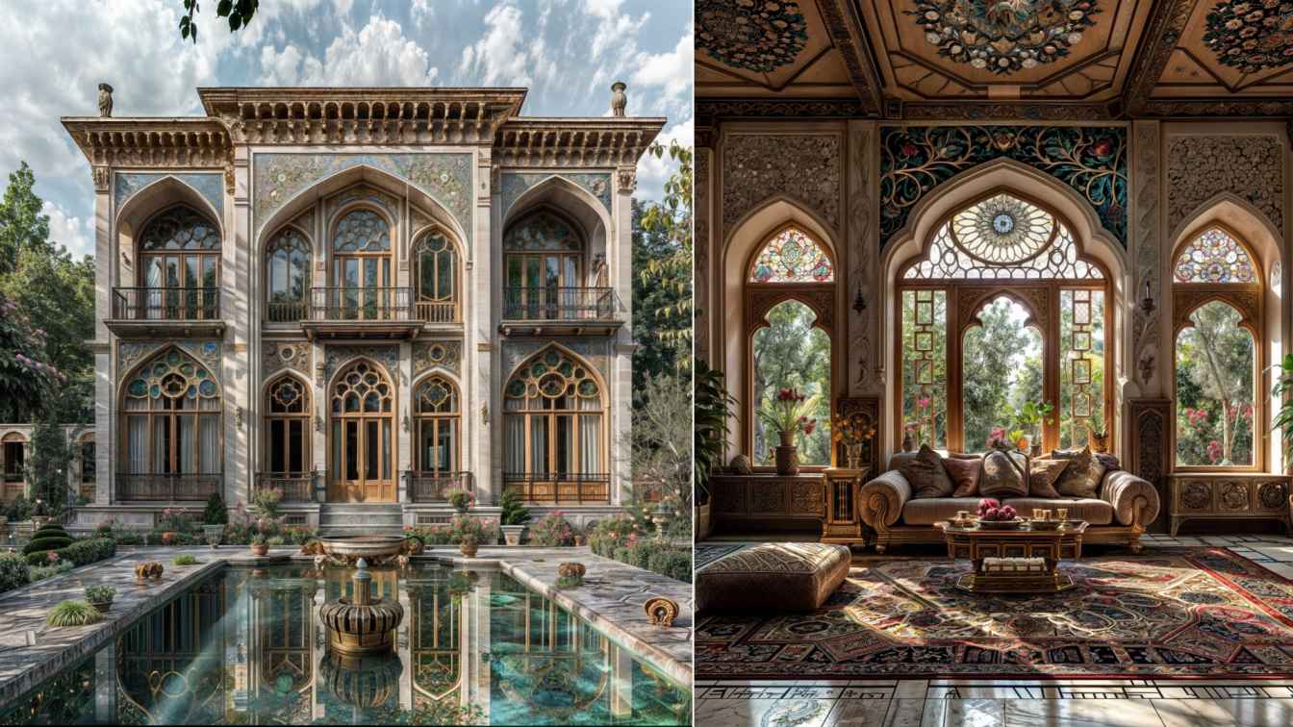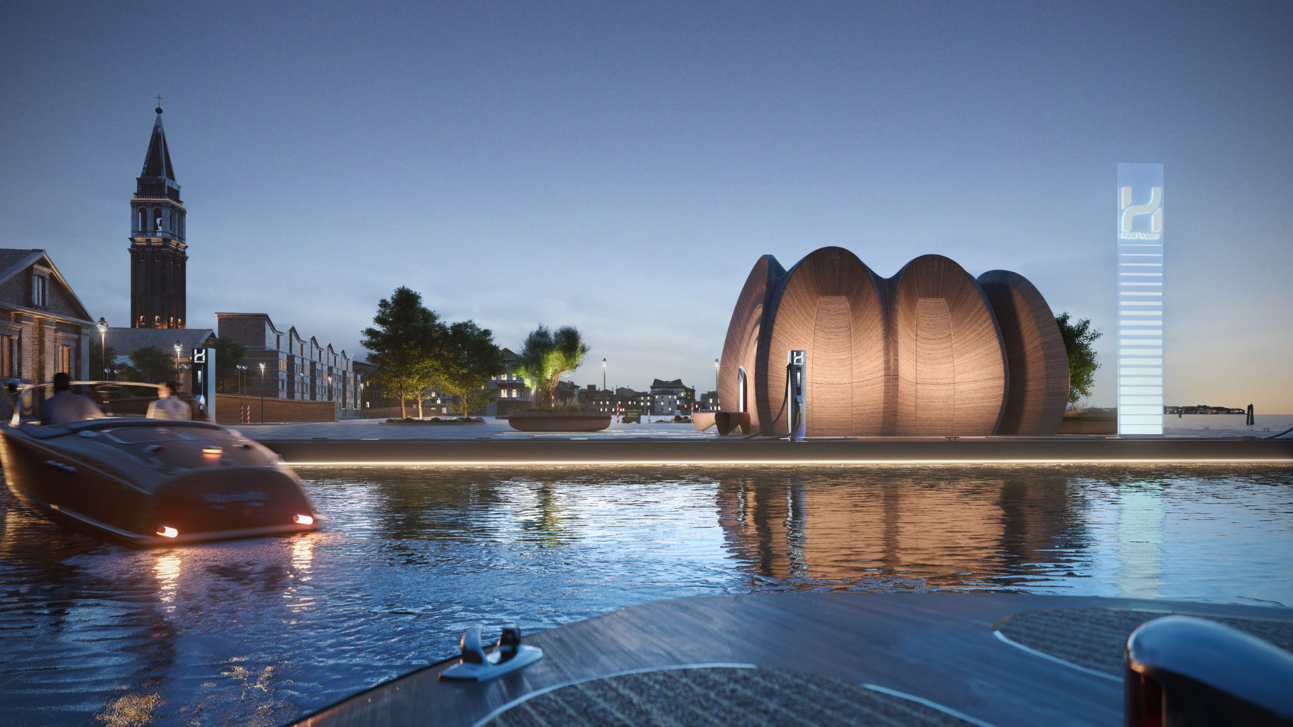Site Background
StudioTiltedCircle: The Yamen South Community is located in Yamen Town, Xinhui District, Jiangmen, Guangdong. The area boasts a beautiful environment and a tranquil lifestyle. Residents mainly engage in agriculture, fishing, and service industries, preserving a strong traditional rural character. The community’s villages extend along the Yamen waterway, forming a rectilinear, grid-like pattern tightly connected by narrow alleys. These alleys serve not only as transportation routes but also as daily social and activity spaces for residents, carrying the village’s culture and collective memory.
The design concept for this project is inspired by these cultural characteristics, focusing on three aspects: natural integration, village memory, and cultural pier. The goal is to create a space that harmoniously coexists with the local environment.
Project Location
The hotel is situated at the intersection of two distinct urban fabrics: to the north lies the medium- to high-density Haiya Lantian residential area, while to the south is a low-rise village. The site itself embodies these two characteristics, and one of the core design challenges is how to seamlessly connect and respond to both scales of architectural expression.

Design Vision
Our vision for the hotel is to embody both modern foresight and the unique cultural identity of the village. By establishing a relationship with the pier landscape, the hotel will serve as a link between the pier and the village, revitalizing the entire fishing harbor community and becoming a vessel for the convergence of nature, culture, and contemporary life.
Design Concept
Our design proposal is deeply rooted in Yamen’s cultural and geographical identity. The architectural design draws inspiration from the area’s distinctive elements and lifestyle, such as terraces, courtyards, and narrow alleys. These elements are reinterpreted to reflect the local cultural narrative. By integrating these features, the design not only pays tribute to thecultural heritage but also ensures its relevance in future development. This approach respects and celebrates Yamen’s historical significance while preserving its regional characteristics and promoting harmonious evolution.



















