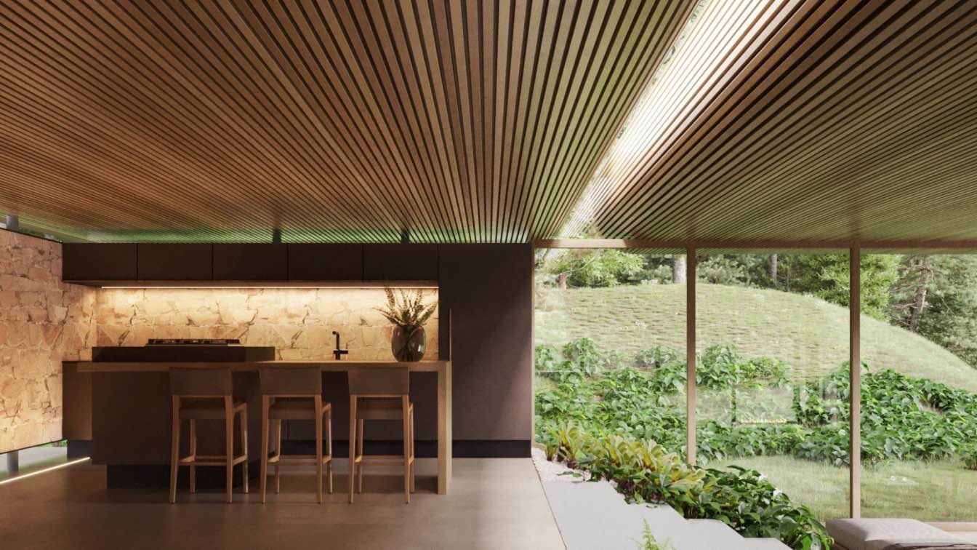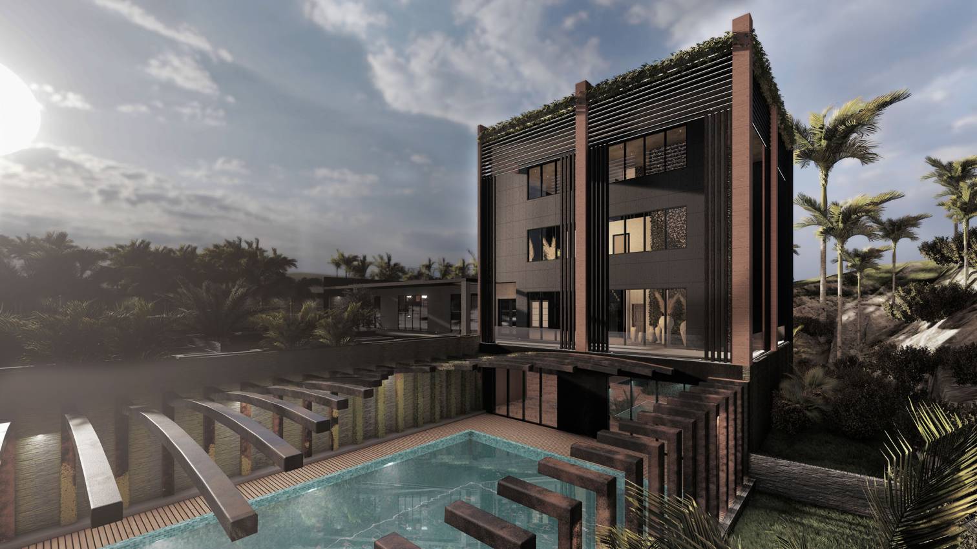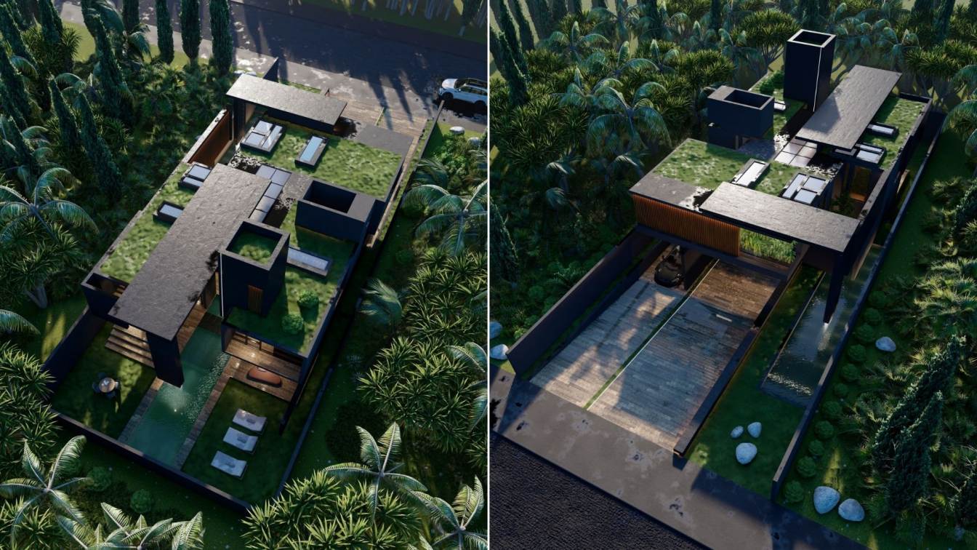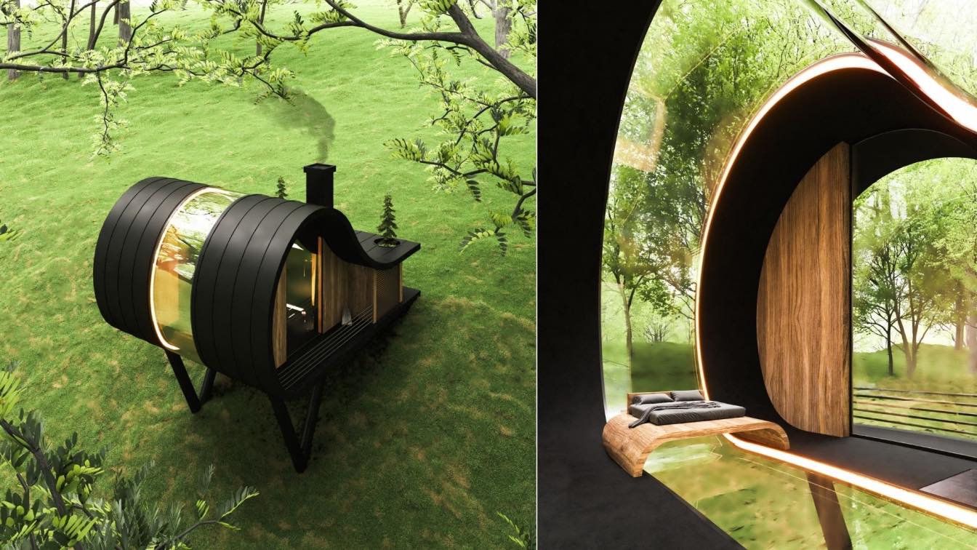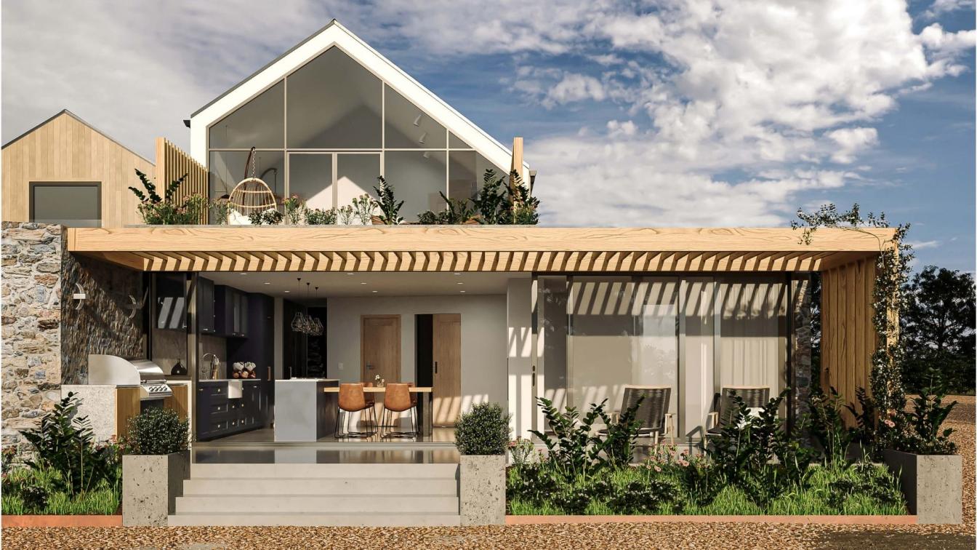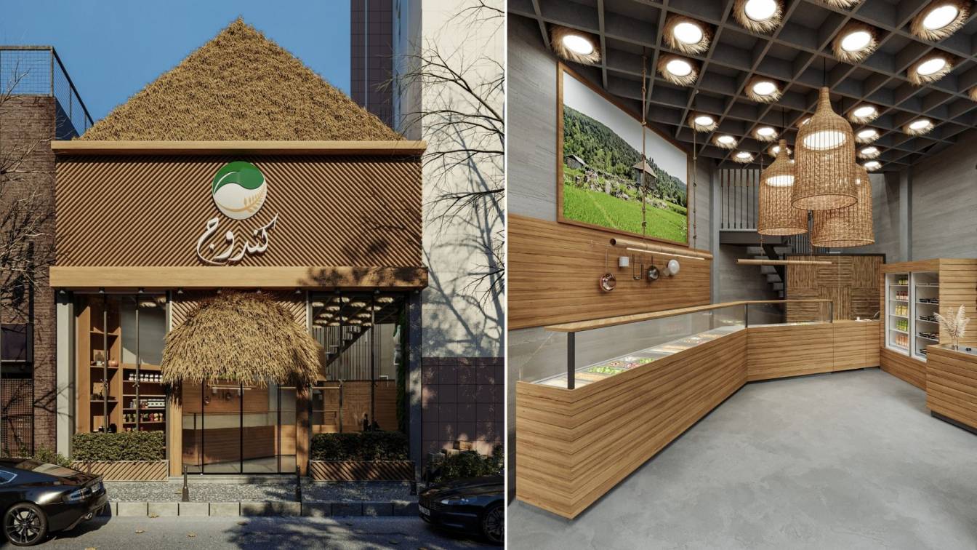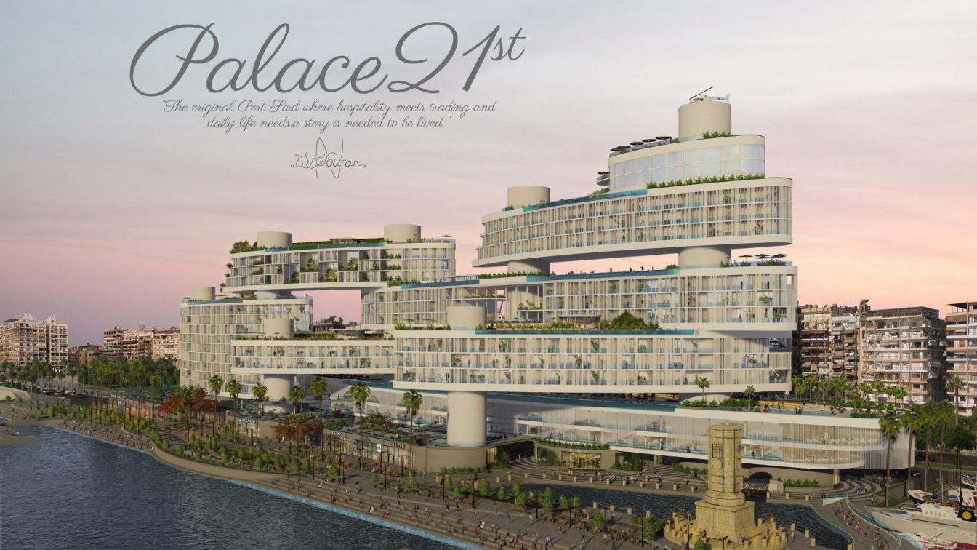Located in the mountainous region of the State of São Paulo, this project embodies the desire for the architecture to emerge from nature, being as much a part of it as the existing surroundings.
Project name
Umuarama Residence
Architecture firm
Victor B. Ortiz Architecture
Location
Campos do Jordão, São Paulo, Brazil
Tools used
Rhinoceros 3D, Autodesk 3ds Max, Lumion, Adobe Photoshop
Principal architect
Victor B. Ortiz
Design team
Victor B. Ortiz, Renata Leinemann
Collaborators
Renata Leinemann
Visualization
Kern Studio
Status
Conceptcept - Design
Typology
Residential › House
The name of this villa means “Nature” and the reason for choosing this name is that it has tried to use natural materials such as stone, brick, wood, etc. in all parts of the project. Also, I decided to bring nature into the building by utilizing natural elements such as trees, shrubs and green walls. The use of stone and green walls doubles the se...
Architecture firm
Azimiart Group
Tools used
Autodesk 3ds Max, V-Ray Renderer, Lumion, Adobe Photoshop, Revit
Principal architect
Nadiya Azimi Mehr
Design team
Azimiart Group
Typology
Residential › House
The area of the iconic villa is 2000 square meters. A villa designed in the futuristic world where the lifestyle changes completely and becomes transport by planes and hovercrafts.
Project name
Iconic Villa
Architecture firm
Zubaida Emad
Location
The remaining location in the futuristic world
Tools used
AutoCAD, Autodesk 3ds Max, Lumion, Adobe Photoshop, Adobe After Effects
Principal architect
Zubaida Emad
Visualization
Zubaida Emad
Typology
Residential › House
The design of the house is based on the lightness of the volumes and the inclusion of nature inside and outside this mansion using vegetation and water through waterfalls that connect the ends of this work from the entrance to the patio, the use of a swimming pool that enters the house and the garden covers with glass roofs that allow light to pass...
Project name
Metamansion The Key To The Waterfalls
Architecture firm
Veliz Arquitecto
Tools used
SketchUp, Lumion, Adobe Photoshop
Principal architect
Jorge Luis Veliz Quintana
Design team
Jorge Luis Veliz Quintana
Visualization
Veliz Arquitecto
Typology
Residential › House
The site of this project is located on a sloping land and the client asked us to make a copy of the sloping house project that we had worked on before. But with the consent of the client, we decided to think differently and present a new design.
Architecture firm
Milad Eshtiyaghi Studio
Location
Fundo San Rocco, Peru
Tools used
Rhinoceros 3D, Autodesk 3ds Max, Lumion, Adobe Photoshop
Principal architect
Milad Eshtiyaghi
Visualization
Milad Eshtiyaghi Studio
Typology
Residential, House
Old meets new in this extension and remodel of a historic row of cottages in Guernsey. In this project the western most cottage has been extended and tied into with a modern design that tips its hat to the existing character of the building creating a modern family home with open plan social spaces and tucked away rooms for privacy. The two remaini...
Architecture firm
Garton and Zopf
Location
Guernsey, Channel Islands, United Kingdom
Principal architect
Tom Garton
Design team
Garton and Zopf
Landscape
Garton and Zopf
Supervision
Garton and Zopf
Visualization
Stitch 3D Visualization
Tools used
AutoCAD, Revit, Lumion, Autodesk 3ds Max
Material
140mm Timber framing, COR-TEN steel, TPO, Aluminium
Status
Under Construction
Typology
Residential › House
Kandouj (a local term for Rice challie or paddy storage) inspired by Guilan's original and traditional architecture, mixed with modern design and traditional material.
This concept is based on Zegal architecture which is the main architecture of Guilan province before industrialization and we tried to merge the past and present sensations
Architecture firm
Visionary Design
Location
Rasht, Gilan, Iran
Tools used
Autodesk 3ds Max, V-ray Renderer, Adobe Photoshop
Principal architect
Parsa Shahrabi
Visualization
Omid Merkan
Typology
Commercial, Store
When history takes shape, and the action unfolds in a unique and exclusive atmosphere. Combining all the passion, fighting and braveness of Port-Said-ians that is digging into history through people and architecture, Port-Said deserves to restore back its greatness again. As a cosmopolitan city full of potentials and possibilities that made it an a...
Student
Nouran Khaled Ahmed
University
Architecture department, Faculty of Engineering, Cairo University
Teacher
Prof. Karim Kesseiba & Prof. Sherif Morgan
Tools used
Autodesk Revit, Lumion, Adobe Photoshop, Adobe Premiere
Semester
8th Semester, Graduation Project
Location
Port Said, Egypt
Status
Graduation Project
Typology
Hotels Complex and Retailing Center

