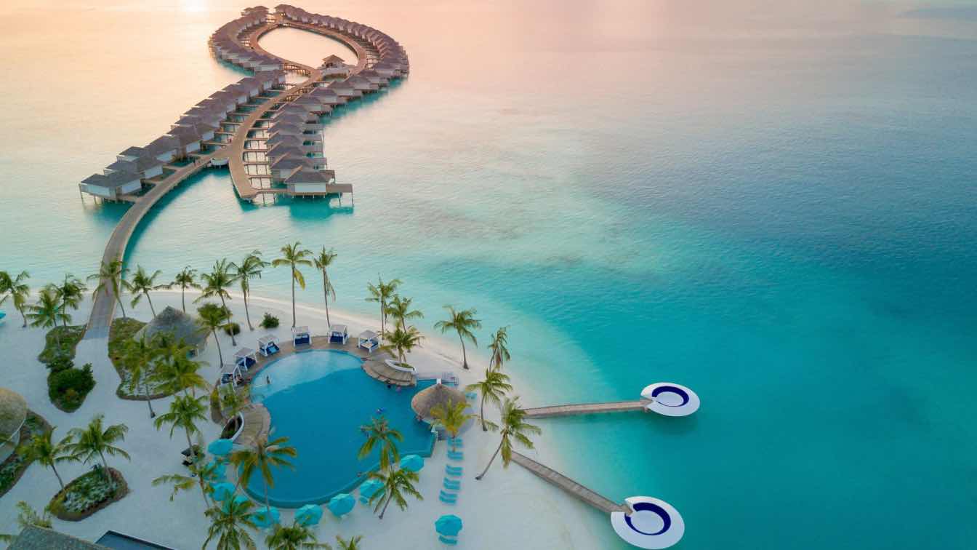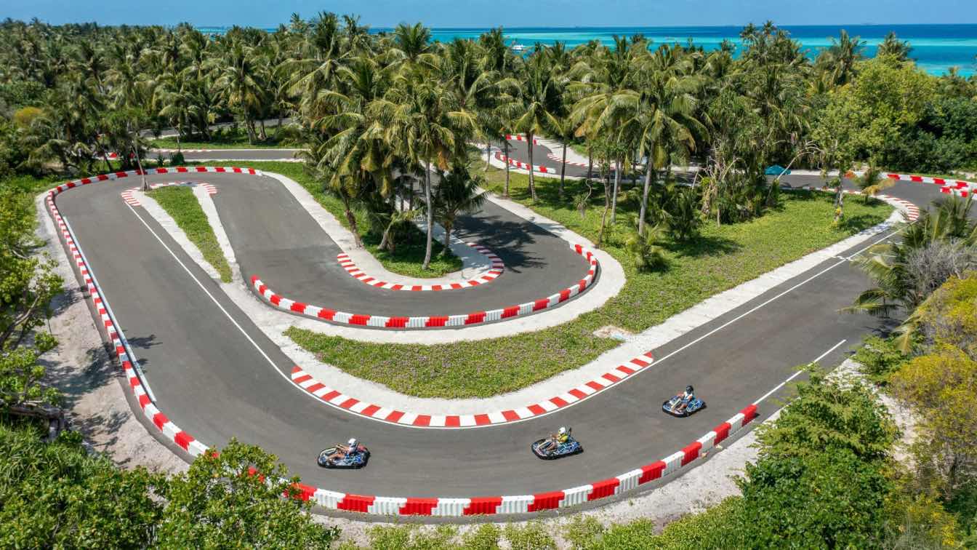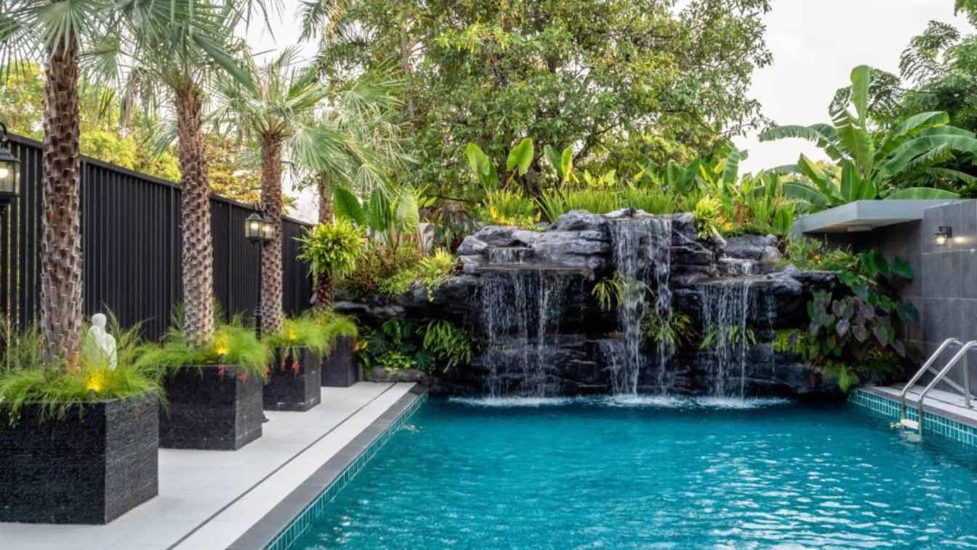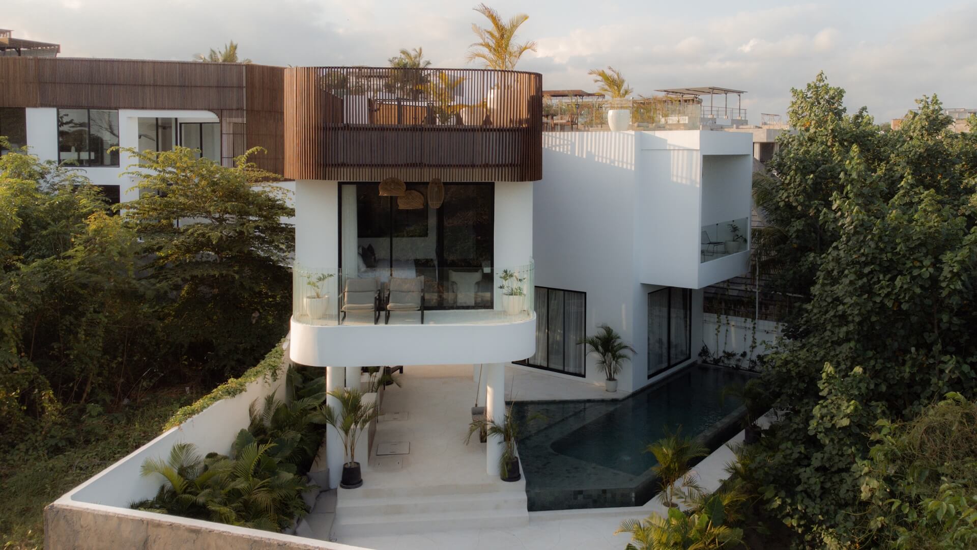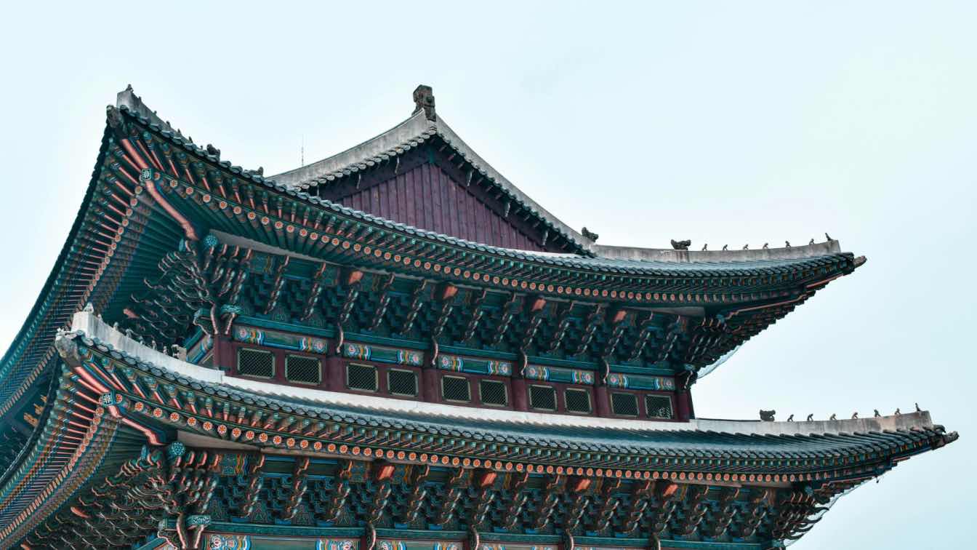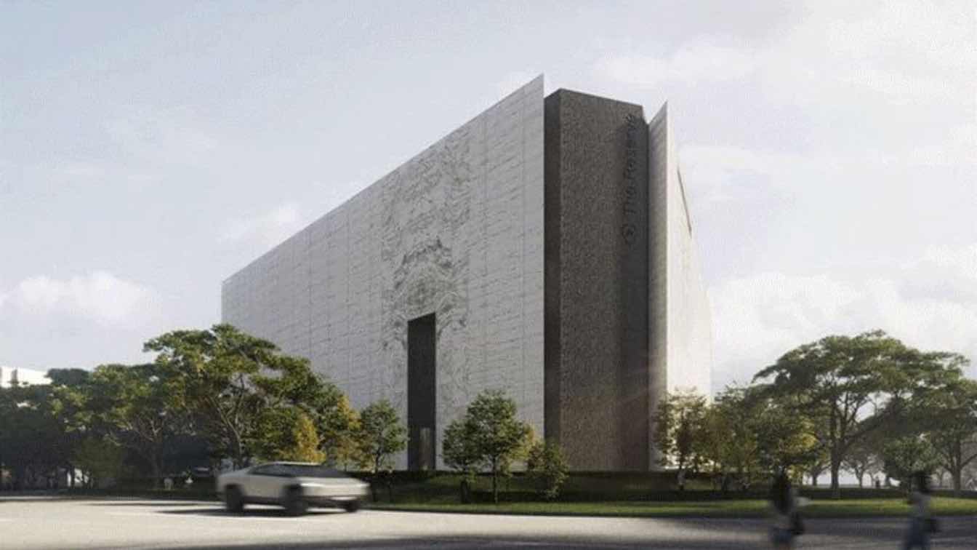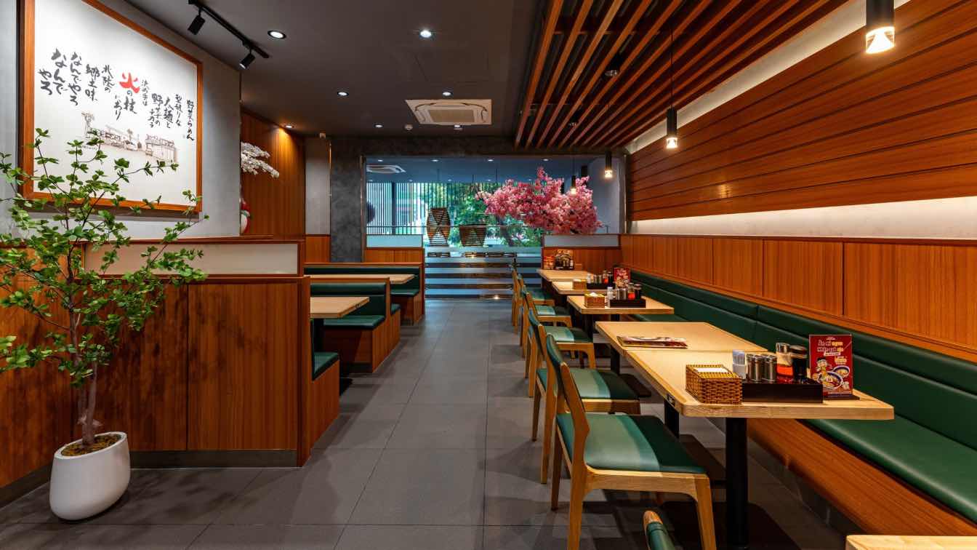The Shenzhen Institute of Financial Technology Tower designed by Zaha Hadid Architects will accommodate the institute’s ongoing expansion to serve China’s fintech industry which is anticipated to grow at almost 20% each year throughout the coming decade.
Project name
Shenzhen Institute of Financial Technology
Architecture firm
Zaha Hadid Architects (ZHA)
Principal architect
Patrik Schumacher
Design team
raklis Kourounis, Biagio Amodio, Maria Vergopoulou, Sharan Sundar, Beatrice Cordella, Nessma Al Ghoussein, Cristina Barrios Cabrera, Samantha Pavic
Collaborators
CSWADI (SD – PD Stage) / CABR (CD Stage)
Structural engineer
CSWADI (SD – PD Stage) / CABR (CD Stage)
Environmental & MEP
CSWADI (SD – PD Stage) / CABR (CD Stage)
Construction
China Construction Second Engineering Bureau
Status
Under Construction
Typology
Commercial › Office Building
Own a Slice of Hospitality Paradise: Introducing The Coral Residences at Kandima Maldives!
Written by
Pulse Hotels & Resorts
Photography
Pulse Hotels & Resorts
Kandima Unveils the Maldives' First Oceanfront Asphalt E-Go-Kart Track, Offering Breathtaking Indian Ocean Views!
Written by
Kandima Maldives
Photography
Kandima Maldives
Eric and Joy selected a 17-year-old house located alongside the Phra Khanong canal in the On Nut area as their new home. Recognizing the wear and tear that had accrued over the years, they decided to renovate it, carefully preserving its original charm.
Project name
Gharakhanian House
Architecture firm
mArchten Co., Ltd.
Location
Bangkok, Thailand
Photography
Thitapond Vichayanotai
Principal architect
Akapatr Chiraarreebutr
Design team
Akapatr Chiraarreebutr, Weerayuth Liabthawee, Wannaporn Sornkaew
Interior design
Kannika Kaewopas
Structural engineer
Lerd Patchawee
Environmental & MEP
Anunat Kampaengseri
Typology
Residential › House
In just over eight years, BREIG has emerged as a transformative force in Bali’s vibrant real estate landscape. As a multi-faceted company specializing in real estate investment, development, property management, and agency services, BREIG has crafted a legacy of excellence and innovation since its inception in 2016.
Written by
Mega Sriantari
Photography
Kristina Schleining
South Korea has experienced a remarkable architectural transformation over the past few decades. As the country has rapidly modernized, its cities have become a testament to the nation's commitment to innovation and cutting-edge design.
Written by
Elizabeth Horrell
The Reserve is a state-of-the-art alternative asset center in Singapore, designed by Monolab Studio. It seamlessly integrates functionality with a commitment to environmental stewardship.
Written by
Abdullah Nagaria
By creating a space design that Vietnamese people love, I hope to make ramen feel more familiar to them and to help it become more widely known among Vietnamese people.
Project name
HACHIBAN RAMEN(8 番らーめん) - Lê Văn Sỹ
Architecture firm
MIRAI IDCD
Location
300a Đ. Lê Văn Sỹ, Phường 1, Tân Bình, Hồ Chí Minh, Vietnam
Photography
Anthony Nguyễn
Principal architect
Mamoru Maeda(前⽥ 護), Trần Bình Trọng
Design team
Mamoru Maeda (Mr), TRẦN BÌNH TRỌNG (Mr
Interior design
MIRAI IDCD
Completion year
August /2024
Environmental & MEP
Kitchen (HOSHIZAKI VIETNAM)
Material
Main finishing / equipment [Internal audience seats]: Floor: Ceramic tile. Counter: laminate. Wall: mortar paint, natural bamboo panel. Ceiling: LGS + PB top lime plastering iron finish, MDF laminate finish. Features and lighting fixtures: Floor: Anti-slip tile; Ceiling: System ceiling
Tools used
AutoCAD, SketchUp, Adobe Photoshop, Adobe Illustrator
Typology
Hospitality › Restaurant


