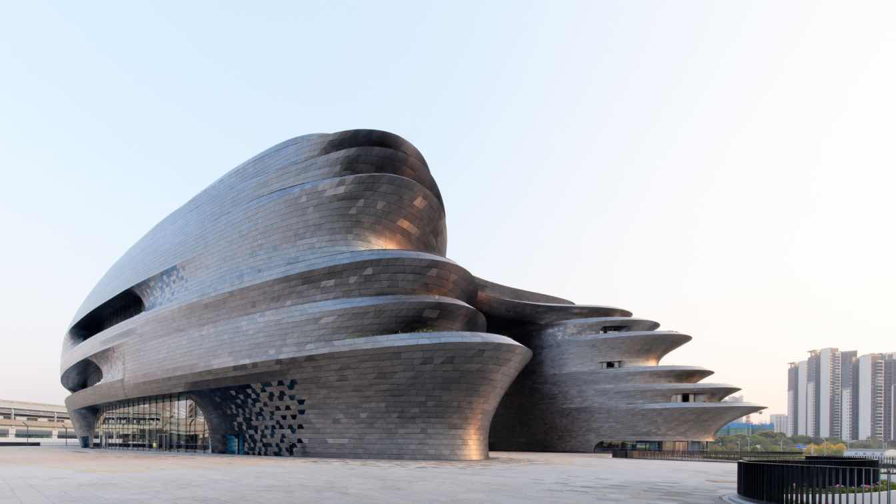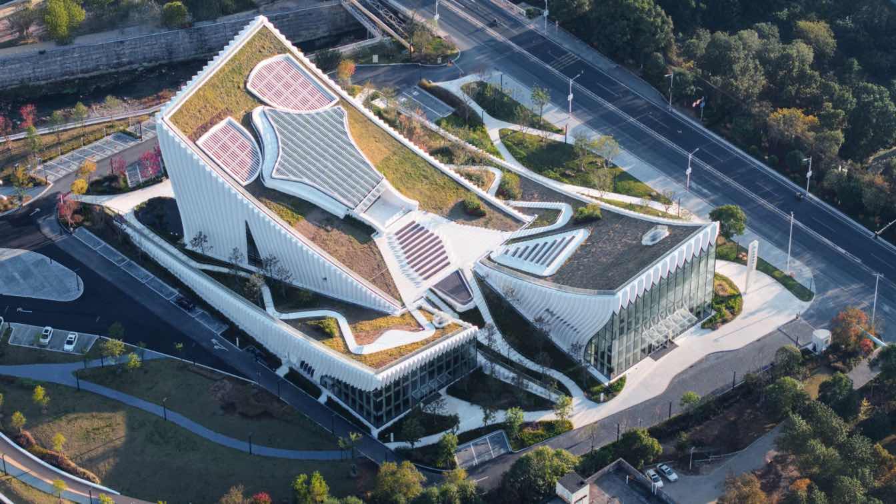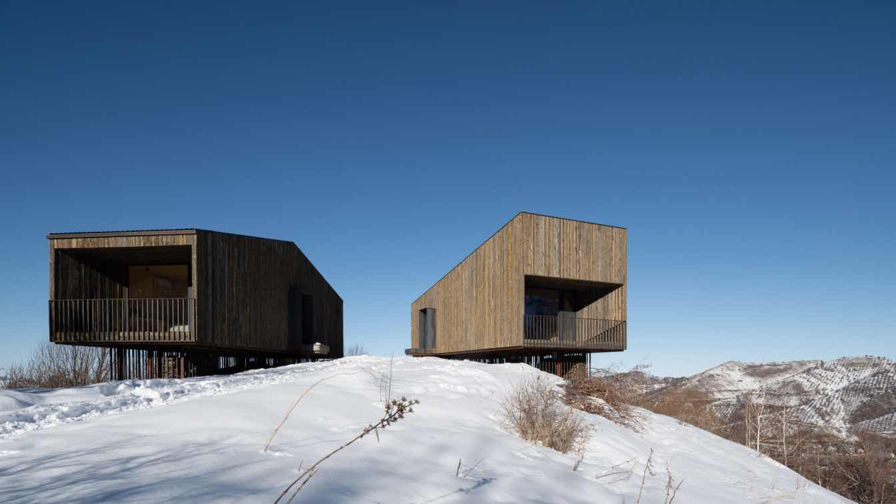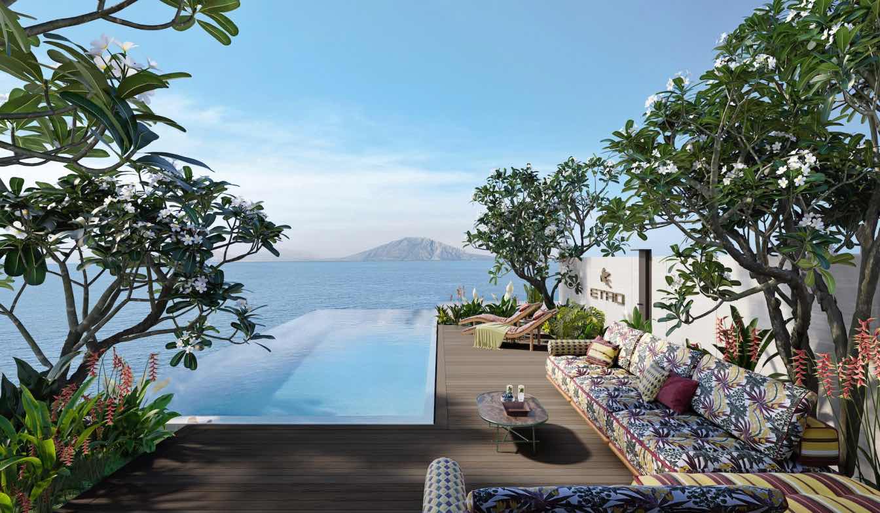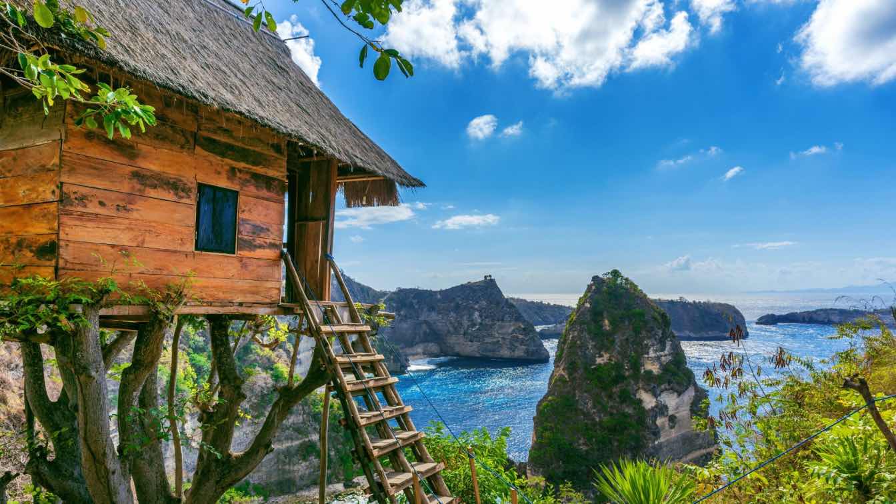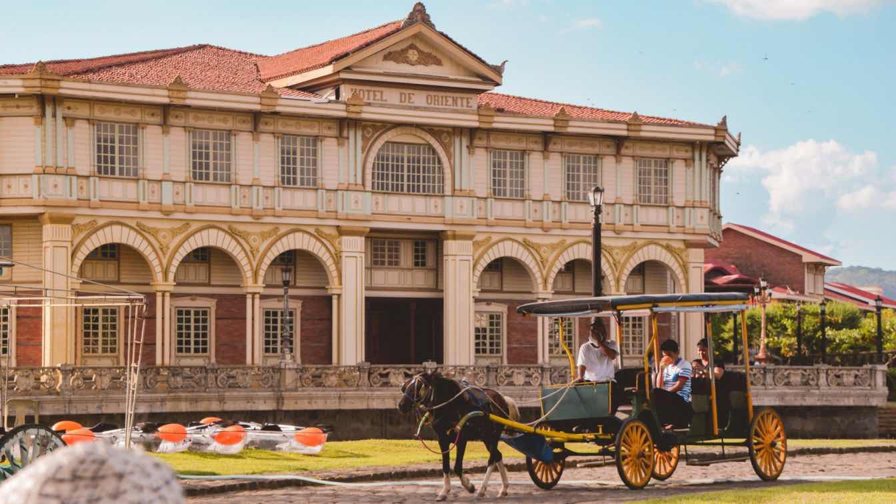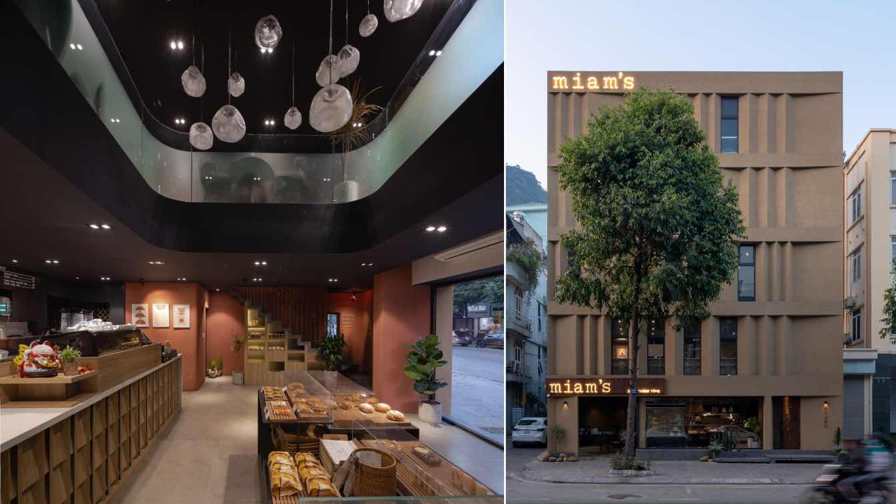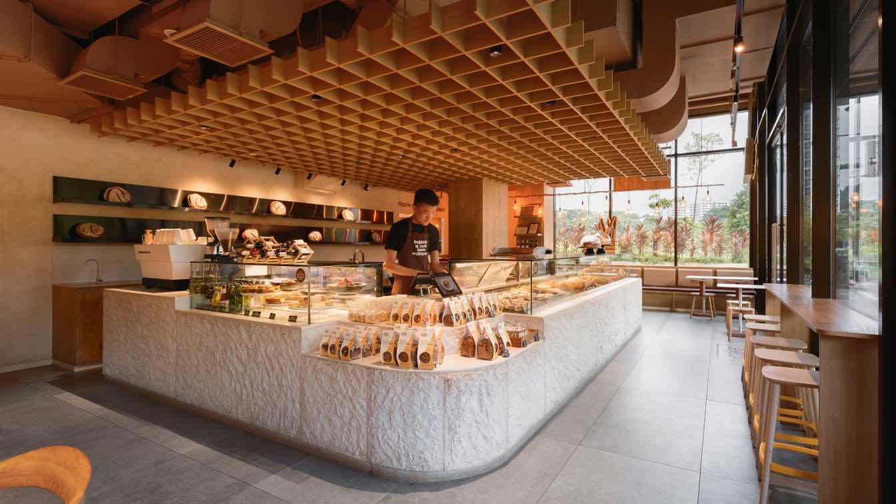The Shenzhen Science & Technology Museum in the Guangming District of the city opens today. Showcasing the scientific endeavour, ground-breaking research and future possibilities of technology, this new institution will explore the power of science and the technological advancements defining our future.
Project name
Shenzhen Science & Technology Museum
Architecture firm
Zaha Hadid Architects (ZHA)
Photography
Virgile Simon Bertrand
Principal architect
Patrik Schumacher
Design team
Jinqi Huang, Berkin Islam, Billy Webb, Cheryl Lim, Christos Koukis, Federico Fauli, Juan Montiel, Jurij Licen, Michal Wojtkiewicz, Bogdan Zaha, Michael On, Yuxuan Zhao, Enoch Kolo, Nastasja Mitrovic
Collaborators
Beijing Institute of Architectural Design Co. Ltd. (BIAD)
Interior design
J&A (Jiang & Associates)
Structural engineer
Capol International & Associates Group
Environmental & MEP
Capol International & Associates Group
Lighting
GD-Lighting Design Consultancy Co. Ltd.
Client
The Bureau of Public Works of Shenzhen Municipality
Typology
Cultural Architecture › Museum
As a leader in China's white-feathered broiler chicken industry, Sunner Group has established the largest broiler chicken breeding and processing industrial chain in the country.
Project name
Sunner Museum
Architecture firm
Atelier Alter Architects
Location
Sunner Group Complex, Guangze County, Nanping City, Fujian Province, China
Photography
Highlite Images, Cyan & Orange Images, Atelier Alter Architects
Design team
Atelier Alter Architects (Lead Architects: Xiaojun Bu, Yingfan Zhang)
Collaborators
LDI: Beijing Yanhuang United International Engineering Design Co., Ltd. (Project Leader: Haicheng Jian). Façade Engineering: Ping Zhu. Exhibition Design: Atelier Alter Architects, Jiangsu Science Dream Exhibition Technology Co., Ltd., VI Design: Jiangsu Science Dream Exhibition Technology Co., Ltd.
Interior design
Atelier Alter Architects
Structural engineer
Beijing Institute of Architectural Design Co., Ltd. (Project Leader: Shichang Duan)
Landscape
LOCUS Associates,Ltd.
Lighting
Z Design & Planning
Construction
Beijing No. 3 Construction Engineering Co., Ltd.
Client
Fujian Sunner Holding Co., Ltd.
Typology
Cultural Architecture › Museum
The cabins are located 1,650 metres above sea level, just outside the Ile Alatau National Park, 25 kilometres south of Almaty, on the northern slope of Trans-Ili Alatau in Kazakhstan.
Project name
AUM cabins amid Mountainscape in Kazakhstan
Architecture firm
Arthur Kariev Architects
Location
Almaty Region, Beskainar Village, Kazakhstan
Design team
Arthur Kariev, Gulnara Mukasheva, Darkhan Amantaev, Baltabek M, Bakhtiyar Sayan, Ulan Medeu
Typology
Residential › House
Italian luxury fashion house ETRO is making its Southeast Asian real estate debut with “Etro Residences Phuket”, an exclusive development that merges high-end design with immersive brand experiences.
Photography
Etro Residences Phuket
Investing in Bali’s real estate offers tangible benefits, but approaching it with data-driven strategies enhances outcomes. Focus on understanding property types, location dynamics, and evolving market conditions for achieving the best rental yields and capital appreciation.
Written by
Evgeniy Gavrilenko
The Philippines is witnessing a renaissance in architecture, with designs that blend cultural heritage, sustainability, and innovation. From iconic landmarks to cutting-edge structures, these buildings not only reflect the country’s rich history but also pave the way for a sustainable and technologically advanced future.
Written by
Regine Ann Reyes
Photography
Vernon Raineil Cenzon
Miam's is a restaurant specializing in pizza and European cuisine, as well as a café and pastry shop. Miam's was created with the mission to deliver delicious, convenient, and healthy meals made from premium ingredients.
Project name
Miam’s Coffee and Bakery
Architecture firm
007studio
Location
Ha Long City, Vietnam
Principal architect
Nguyen Dinh Thang
Design team
Le Quy Thien, Dinh Quoc Tam, Nguyen Dac Son
Collaborators
Autodesk, Dulux, Toto, Xingfa
Typology
Hospitality › Restaurant
Hot Design Folks, a Singapore-based interior design studio with 15 years of expertise in hospitality design, has completed the new Bakery & Pizzeria — Baker & Cook and Plank Sourdough Pizza at Dairy Farm
Project name
Artisan design of Bakery & Pizzeria by Hot Design Folks in Singapore
Architecture firm
Hot Design Folks Studio
Photography
Marcusl Photography
Interior design
Hot Design Folks
Material
Limestone in honed and split-face textures, forming a striking central counter; whitewashed bricks, light timber, pine planks
Typology
Hospitality › Restaurant

