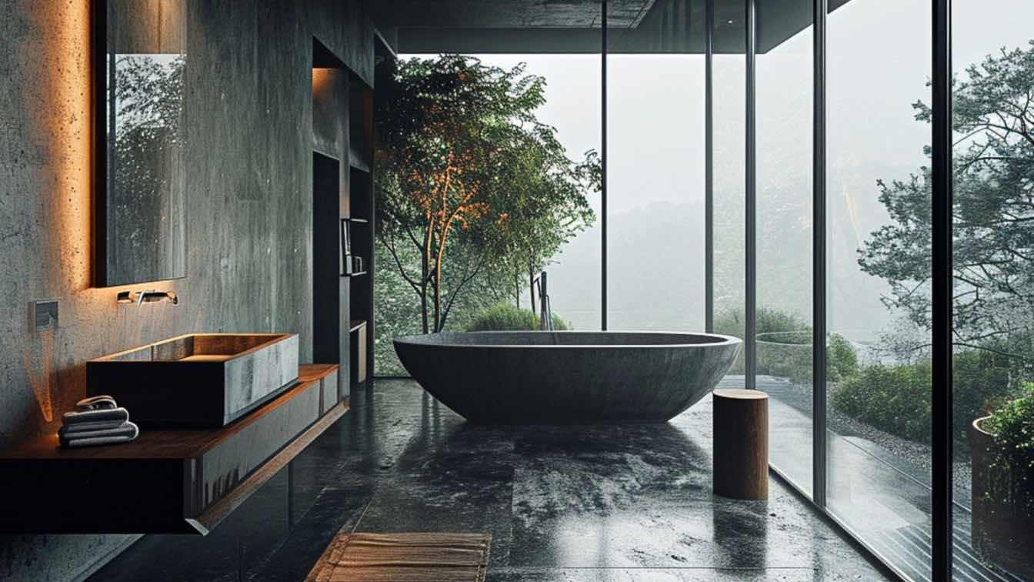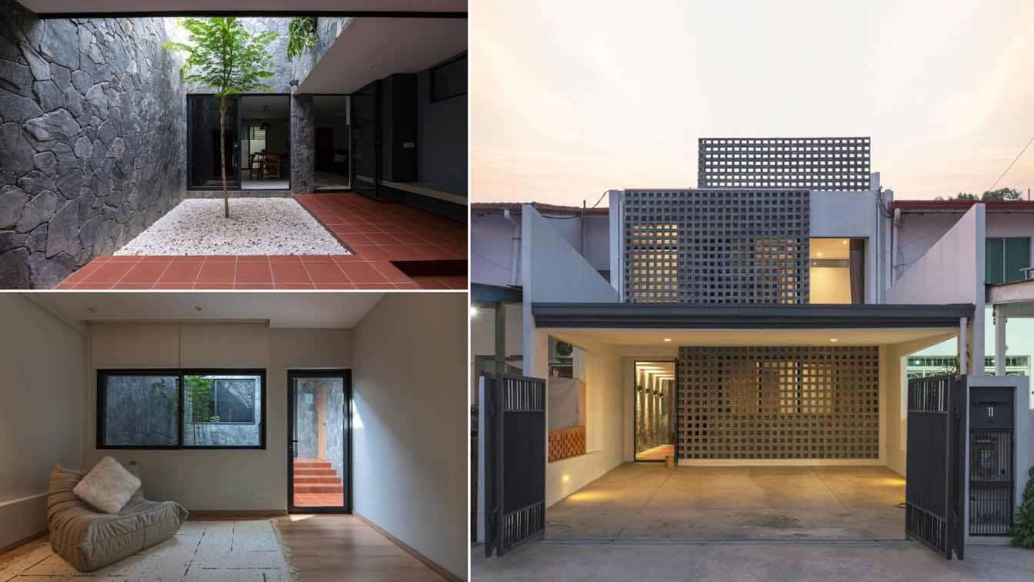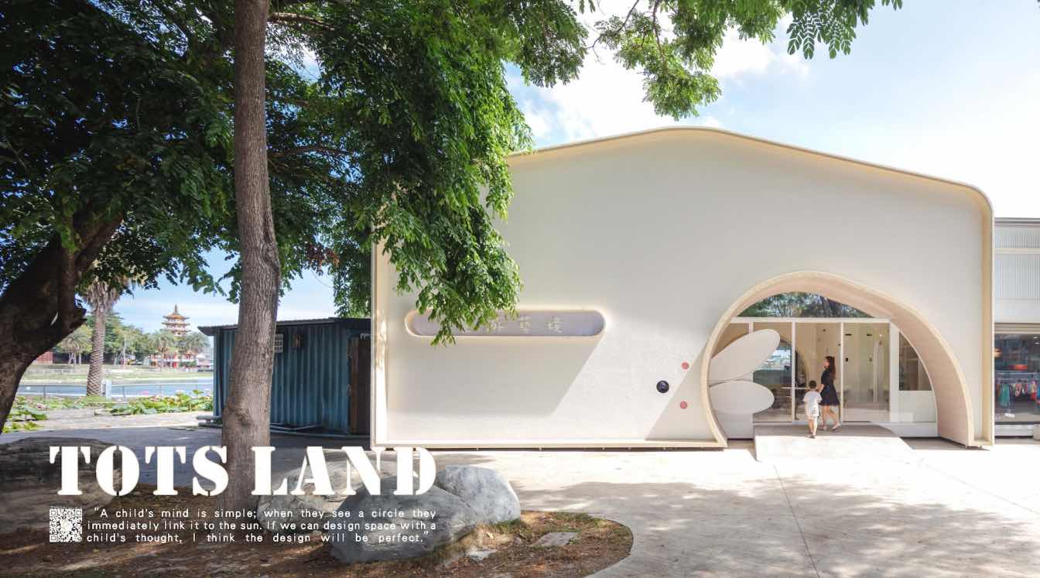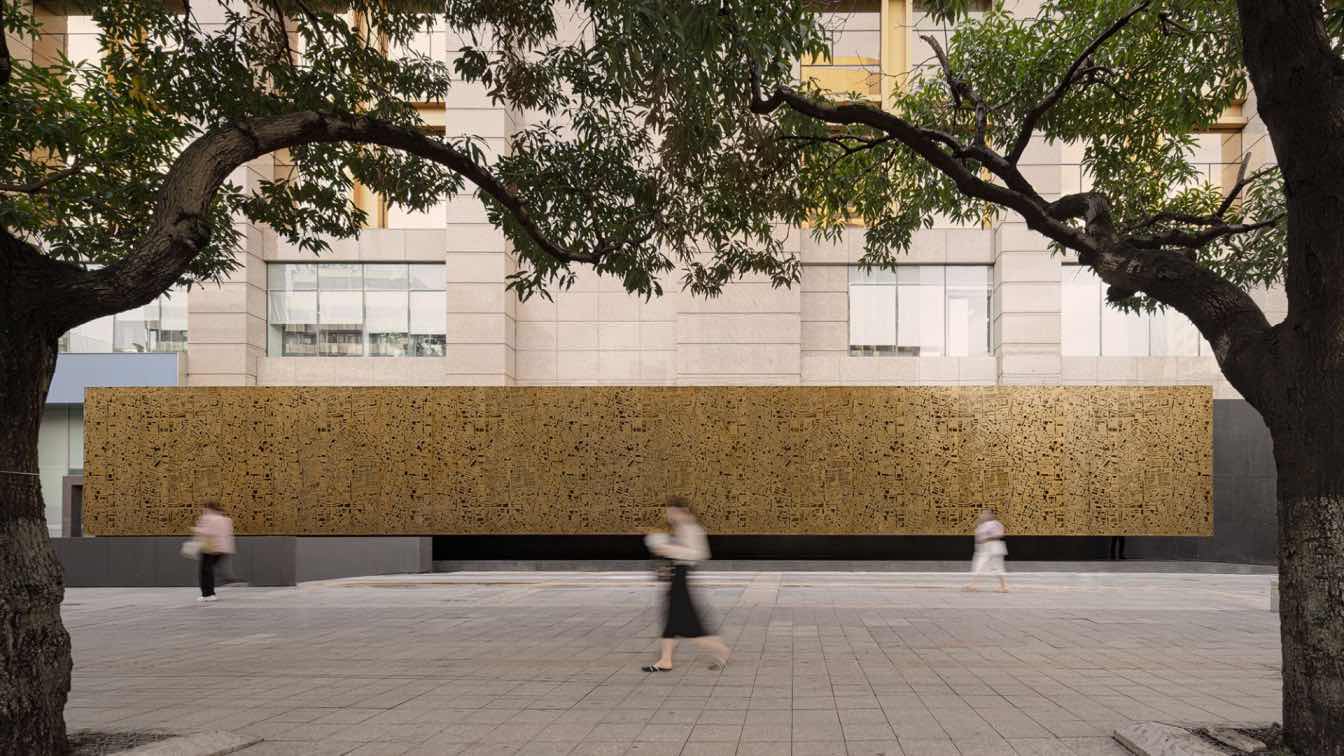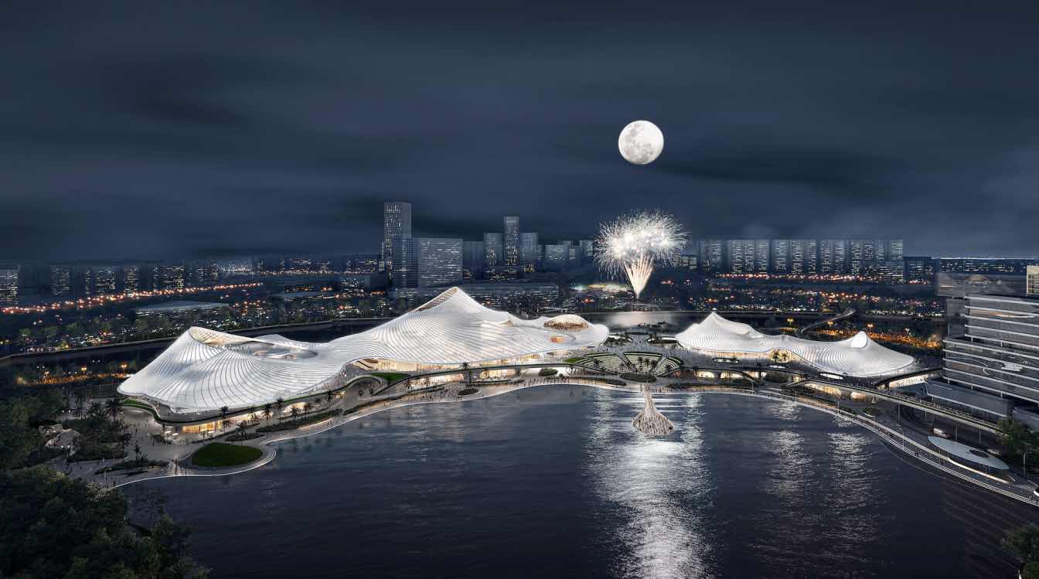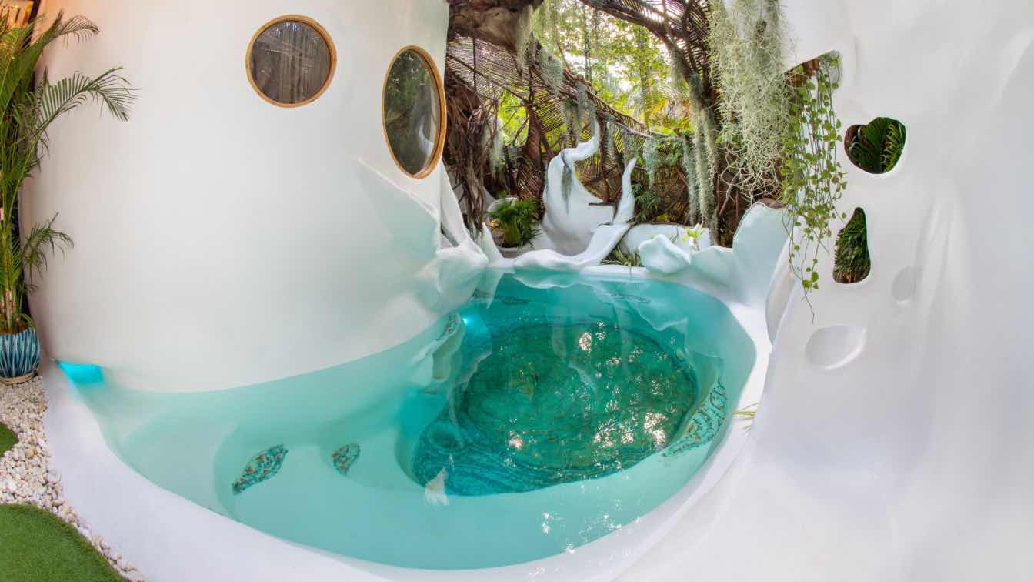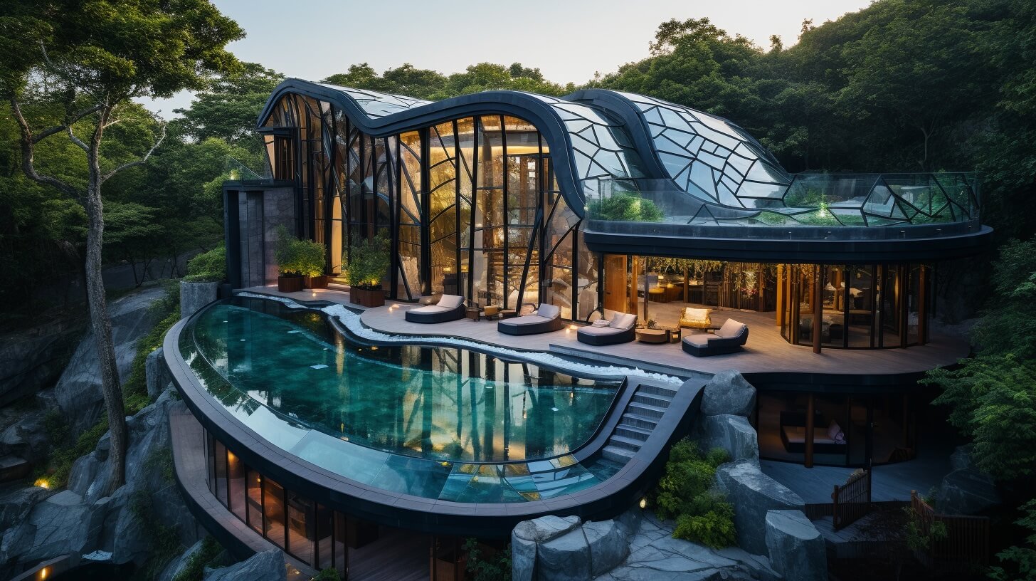Embarking on a comprehensive exploration of design sophistication, the 2-story villa situated on the scenic canvas of Jeju Island, South Korea, seamlessly integrates cultural grace with contemporary allure.
Project name
Infinite Serenity Villa in Jeju
Architecture firm
Minoo Zidehsaraei
Location
Jeju, South Korea
Tools used
Midjourney AI, Adobe Photoshop
Principal architect
Minoo Zidehsaraei
Visualization
Minoo Zidehsaraei
Typology
Residential › Villa
Located in Kota Kinabalu, Sabah, Malaysia, SAVA explores the relationship of indoor and outdoor spaces in a 2-storey terrace house renovation known as Red House. With sizes of 6.4m x 29m on an elongated site, the design features a central courtyard, bridging the existing house structure and the new rear extension.
Location
Kota Kinabalu, Sabah, Malaysia
Photography
Ryan Chan, Aron Beh
Design team
Aron Beh Kawai
Material
Concrete, Glass, Steel, Stone
Typology
Residential › House
This is a children play & education space, which provide 1~12 years old children to learn and explore the classes and wonderland, the project nearby Lily pond of Kaohsiung, Taiwan. The TOTS land includes of swimming pool, cooking, drawing, yoga, sports and climbing classrooms.
Architecture firm
TYarchistudio
Location
Kaohsiung City, Taiwan
Principal architect
Jianhe Wu
Design team
TYarchistudio
Civil engineer
Linchen Corp
Structural engineer
Daho Corp.
Construction
Linchen Corp.
Material
Fiber Cement Board, Corrosion-resistant Clear Mirror, Bamboo Charcoal Paint (Formaldehyde-free), Formaldehyde-free Indoor Air Purifier, Glazed Stone Paint, Real Wood Veneer, Stainless Steel Baking Finish Pipe
Typology
Educational Architecture › Children Play & Education Space
The history of Luohu can be traced back to the removal of Luohu Mountain, undertaken to create a 1.3-square-kilometer golden area in Shenzhen. The buildings people now recognize, like the Shenzhen Development Center and Shenzhen Railway Station, stand on land that was once part of Luohu Mountain.
Project name
FUTURE CITY Exhibition Center
Architecture firm
Various Associates
Principal architect
Qianyi Lin, Dongzi Yang
Design team
Baizhen Pan, Liangji Lin, Bo Huang, Yue Zhang Lighting: PUDI Lighting
Collaborators
Curtain wall design: SHENZHEN XINSHAN CURTAINWALL TECHNOLOGY CONSULTATION CO.LTD. Décor-procurement: Design Republic
Interior design
Various Associates
Typology
Cultural Aarchitecture › Exhibition Center
MAD Architects unveiled the design for the Nanhai Art Center in Foshan City, Guangdong, which covers a total site area of 59,445 square meters and includes three major functions: the Grand Theatre, the Museum, and the Sports Center.
Project name
Nanhai Art Center
Principal architect
Principal Partners in Charge: Ma Yansong, Dang Qun, Yosuke Hayano. Associate Partners in Charge: Kin Li, Liu Huiying.
Design team
Li Cunhao, Zhang Ying, Yoshio Fukumori, Rozita Kashirtseva, Hao Ming, Orion Campos, Zhang Lipei, Gao Chang, Zeng Tianxing, Li Yuchen, Ma Ran, Hemant Jindal, Jiang Yunyao, Zhou Rui, Ma Yiran, Zhang Tong, Peng Wanjing
Built area
Approx. 121,275 m²
Site area
Approx. 59,455 m²
Collaborators
Contractor: Foshan Nanhai Liyayuan Real Estate Development Limited Company. Executive Architects: Tongji Architectural Design (Group) Co., Ltd. Landscape Consultant: Earthasia (Shanghai) Co., Ltd. Lighting Consultant: Ning Field Lighting Design Corp., Ltd. Stage Craft Consultant: China Institute of Arts Science & Technology
Client
Foshan Nanhai Youwei Baiyue Culture Co.
Typology
Cultural Architecture › Art Center, Theater, Museum, Sports Center, Commercial
Choosing an accredited Painting & Waterproofing contractor in Singapore is a prudent decision for every homeowner. It ensures compliance with local standards, offers quality assurance, provides customised solutions, enhances aesthetic appeal, and promises long-term financial savings.
Written by
Phyllis Rosales
Photography
Iconic Bestiary
Woods house is a bright example of organic style of architecture constructed by Ojimas studio in Koh Phangan island, Thailand. The building is made according golden ration parameters without any sharp corners. Inspired by natural shapes of Ammonite and gives a feeling of a huge shell haunted by the jungles.
Architecture firm
Ojimas co. ltd
Location
Koh Phangan, Suratthani, Thailand
Photography
Andrew and Kate Harmony
Principal architect
Dmitri Yeshe
Interior design
Dmitri Yeshe, Alex Mezinov, Anna Medvedeva
Structural engineer
Alex Mezinov
Civil engineer
Alex Mezinov
Visualization
Alex Mezinov
Tools used
AutoCAD, Adobe Photoshop
Material
Metal, cement, teak wood, fiberglass, resin
Typology
Residential › Villa
Enter the serene embrace of nature at our forest villa in Vietnam, where architecture and landscape merge in harmonious elegance! The colored glass facade of this villa, complemented by light gray stone, creates a mesmerizing interplay of materials.
Project name
Paradise of Vietnam
Architecture firm
Green Clay Architecture
Location
Lang Biang Mountain, Vietnam
Tools used
Midjourney AI, Adobe Photoshop
Principal architect
Khatereh Bakhtyari
Design team
Green Clay Architecture
Visualization
Khatereh Bakhtyari
Typology
Residential › House

