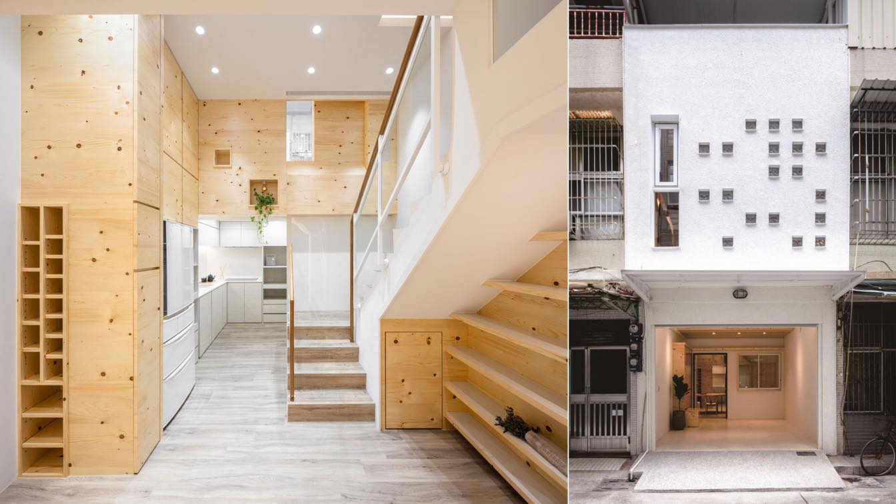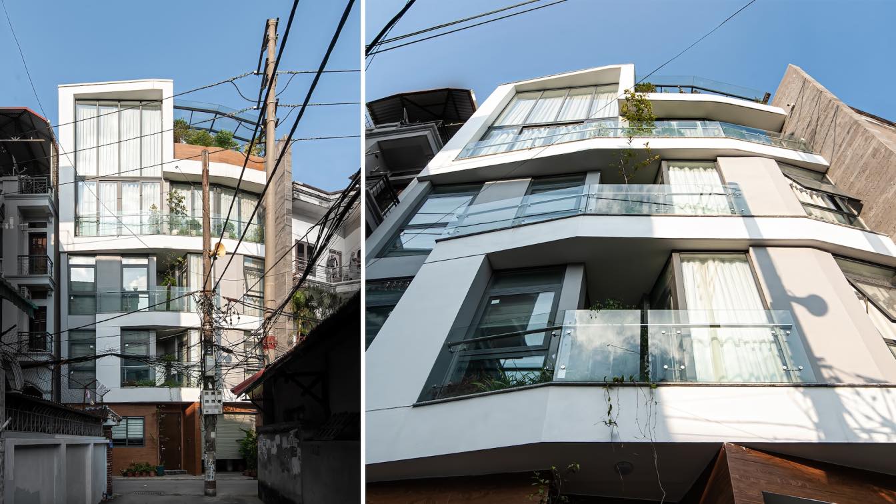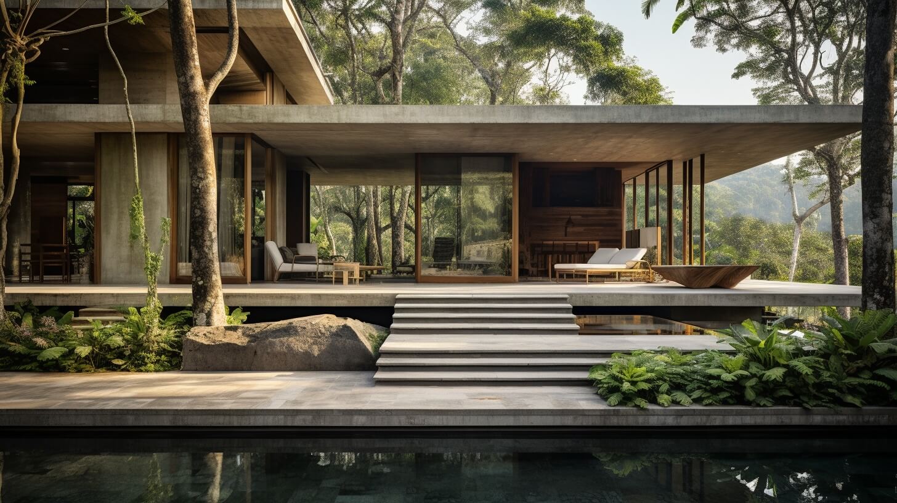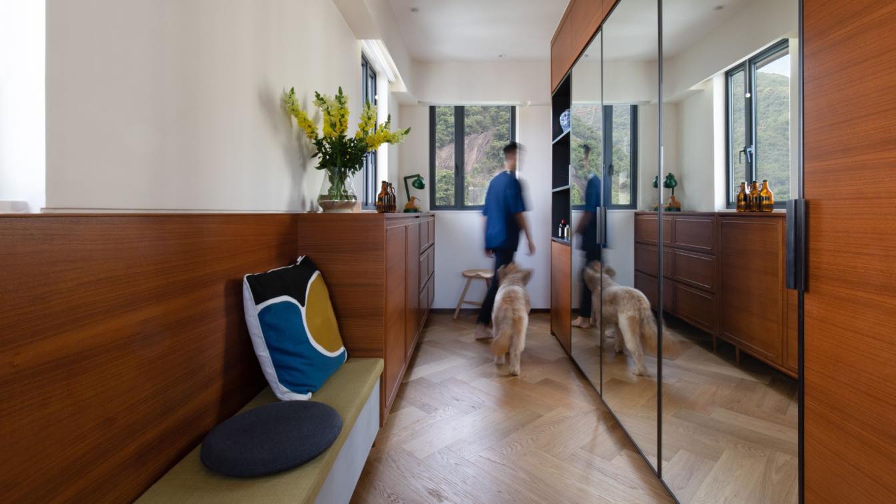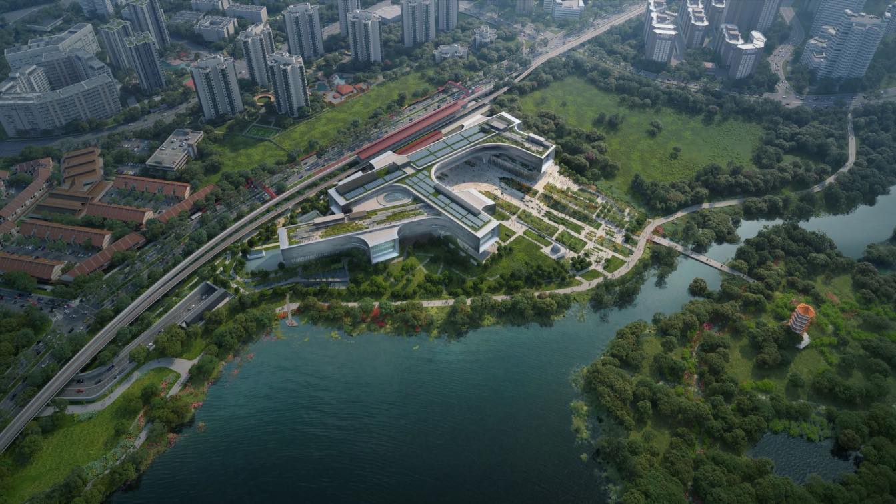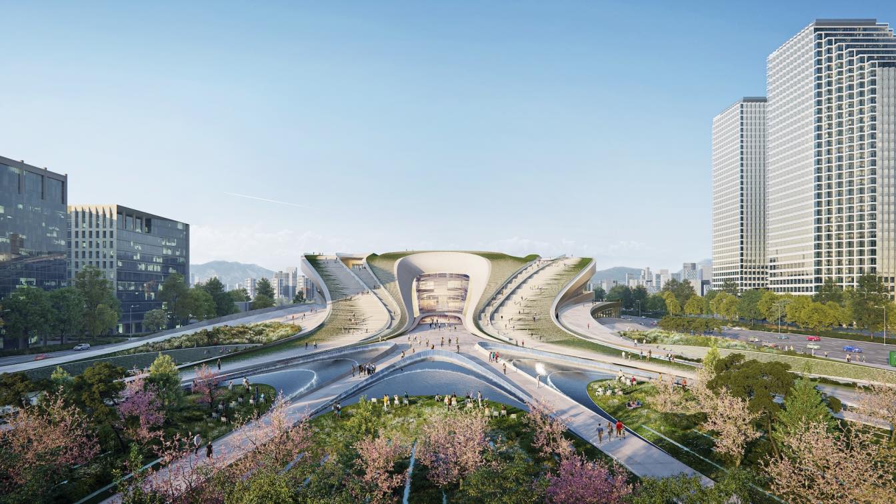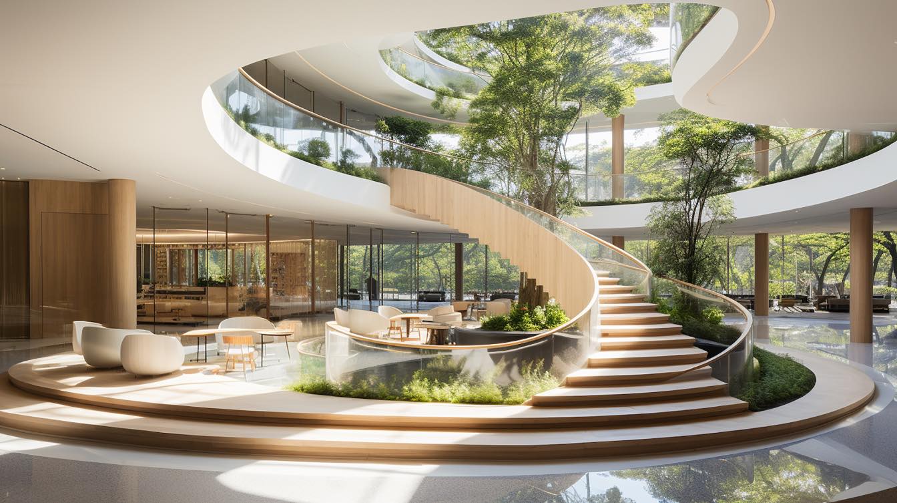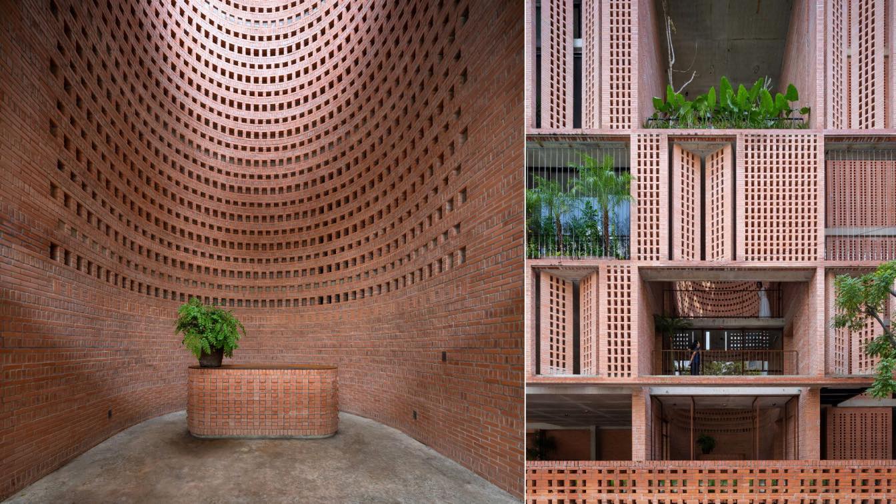TYarchistudio: House OO is the transformation of a 40-year-old house that has been revitalized into a sanctuary of light, warmth, and space for family connection. The project showcases the profound impact thoughtful renovation can have on a living space.
Architecture firm
TYarchistudio
Location
Kaohsiung City, Taiwan
Principal architect
Jianhe wu
Design team
TYarchistudio
Interior design
TYarchistudio
Civil engineer
Linchen Corp.
Structural engineer
Daho Corp.
Construction
Linchen Corp.
Material
Japanese cypress, solid wood, coating magnetic glass, bamboo carbon paint (formaldehyde-free), LVT waterproof floor, green-key, laminate hard plastic sheet
Typology
Residential › House
Our completed residential project in Hanoi boasts a distinctive land shape, characterized by six irregular edges, challenging the conventional norms of design. The uniqueness of the plot demanded an innovative and unique design approach to optimize space and create a luxurious living environment.
Architecture firm
Beshaus Studio
Principal architect
Ho Quoc Toan
Design team
Tran Tung Duong, Le Duc Thang, Nguyen Minh Trung, Nguyen Trung Kien
Interior design
Tran Tung Duong
Civil engineer
Nguyen Viet Dung
Structural engineer
Nguyen Trung Kien
Environmental & MEP
Le The Trinh
Visualization
Tran Tung Duong
Tools used
Revit, SketchUp, AutoCAD
Construction
Thai Dung Construction
Material
Concrete, Brick, Stone
Typology
Residential › House
This modern farmhouse is nestled amidst the lush landscapes of Vietnam and offers a blend of minimalism and enchanting charm of nature. Surrounded by verdant hills, the residence is a serene sanctuary that welcomes residents to escape the frenetic pace of city life.
Project name
Sylvan Serenity Residence: A Modern Haven in Harmony with Nature
Architecture firm
Mahna Momenzade
Location
Phu Quoc Island, Vietnam
Tools used
Midjourney AI, Adobe Photoshop
Principal architect
Mahna Momenzade
Visualization
Mahna Momenzade
Typology
Residential › Vacation House
When envisioning a culinary star’s residence, our minds often gravitate towards the kitchen as the focal point. For our client, an esteemed Chef of Asian’s 50 Best Restaurants, who has just been awarded One MICHELIN Star, his home is much more than just a kitchen.
Project name
Asian Top 50 Chef’s Mid-Century Sanctuary
Architecture firm
Hintegro
Location
Wan Chai mid-levels, Hong Kong
Photography
Keith Chan, Hintegro
Principal architect
Keith Chan, Director, Hintegro
Design team
Hintegro Design Team
Environmental & MEP engineering
Material
Teak wood, black steel, diatomite earth, tiles in basket weave
Client
Founder & Chef of Asian’s 50 Best Restaurant, Owner of a Century-old Jewellery Boutique
Typology
Residential › Apartment
Singapore’s New Science Centre will provide unique facilities and programmes as a destination for all Singaporeans to access science, technology, engineering and mathematics (STEM) education and experiences.
Project name
New Science Centre
Architecture firm
Zaha Hadid Architects (ZHA)
Location
Jurong Lake District, Singapore
Principal architect
Patrik Schumacher
Design team
ZHA Project Team (Design Development Stage) Benedetta Cavaliere, Damir Alispahic, Didem Sahin, Flavia Santos, Gabriele De Giovanni, Gizem Muhtaroğlu, Juan Pablo Londono, Lara Zakhem, Lorena Espaillat Bencosme, Luciana Maia Teodozio, Mauro Sabiu, Sara Criscenti, Shi Qi Tu, Valeria Perco
Collaborators
ZHA Project Directors: Michele Pasca Di Magliano, Maurizio Meossi. ZHA Project Associate: Cristina Capanna. ZHA Competition Project Directors: Michele Pasca Di Magliano, Maurizio Meossi. ZHA Competition Associate: Jakub Klaska. ZHA Competition Project Architects: Cristina Capanna, Mario Mattia. ZHA Competition Project Lead Designer: Bogdan Zah. ZHA Competition Team: Saman Dadgostar, Arya Safavi, Sven Torres, Michela Falcone, Natasha Marks, Serra Pakalin, Billy Webb, Michael On, Neil Rigden, Alex Turner, Damiano Rizzini, Christina Christodoulidou
Visualization
Negativ, SCB
Client
Singapore Science Center Board
Typology
Education › Science Centre
Creating an interconnected sequence of indoor and outdoor public spaces that are enveloped by nature, Zaha Hadid Architects’ (ZHA) proposal for the 2nd Sejong Cultural Centre is defined by the city’s history and its unwavering optimism for the future.
Project name
2nd Sejong Cultural Centre
Architecture firm
Zaha Hadid Architects (ZHA)
Location
Seoul, South Korea
Principal architect
Patrik Schumacher
Design team
Daniel Coley, Ashwanth Govindaraji, Maria Lagging, Jose Eduardo Navarrete Deza, Yooyeon Noh, Angelica Videla
Collaborators
ULD Studio (Landscape). Project Architects: Davide Del Giudice, Luca Ruggeri. Project Senior Associates: Hee Seung Lee, Arya Safavi. Project Director: Viviana Muscettola
Client
Sejong Cultural Centre
Typology
Cultural Architecture › Cultural Center
Interior design & decoration for the Lobby, Lounge Area and VIP Suites for “P&N” Hotel Group.
Project name
Hotel St John Island
Architecture firm
INSIDE MONACO
Location
Saint John's Island, Singapore
Principal architect
Eric Simonnet, Luc De Veigy
Collaborators
Suzan Valois
Visualization
INSIDE MONACO / Suzan Valois
Typology
Hospitality › Hotel
Tropical Space unveils Premier Office, an office building for rent located on a quiet street in Ho Chi Minh City where several other rental offices have been built. The design team aspired to create a building that can maximize the performance of natural lighting without being affected by the negative impact of direct sunlight.
Project name
Premier Office
Architecture firm
Tropical Space
Location
11A Nguyen Van Mai street, Tan Binh district, Ho Chi Minh city, Viet Nam
Principal architect
Tran Thi Ngu Ngon, Nguyen Hai Long
Structural engineer
Bach Ngoc Hoang
Environmental & MEP
QCONS
Construction
Starcon Company
Material
Clay solid brick, steel, concrete
Typology
Commercial › Office Building

