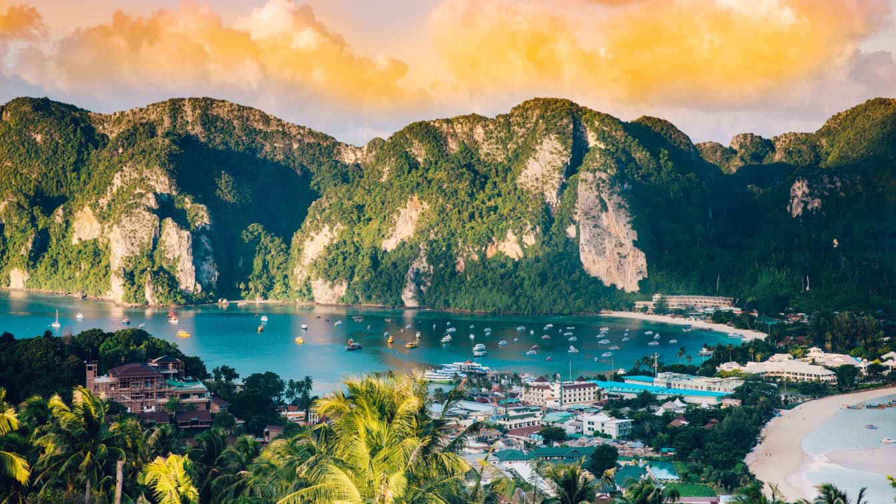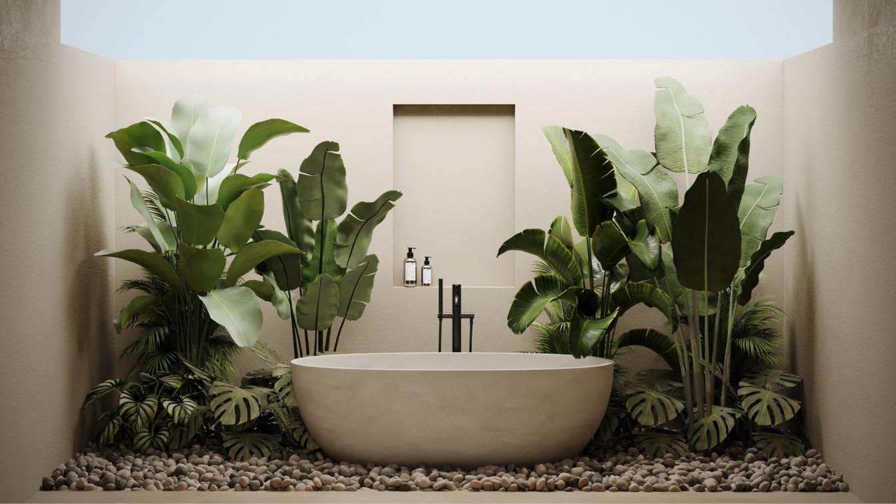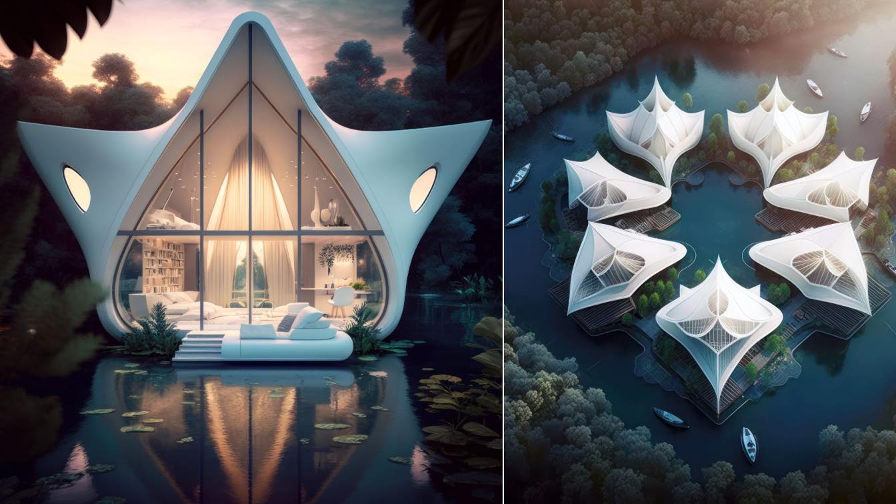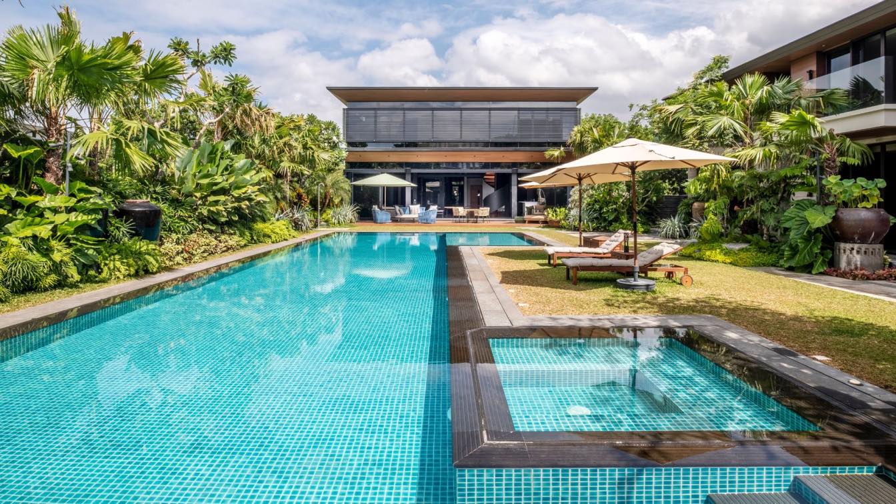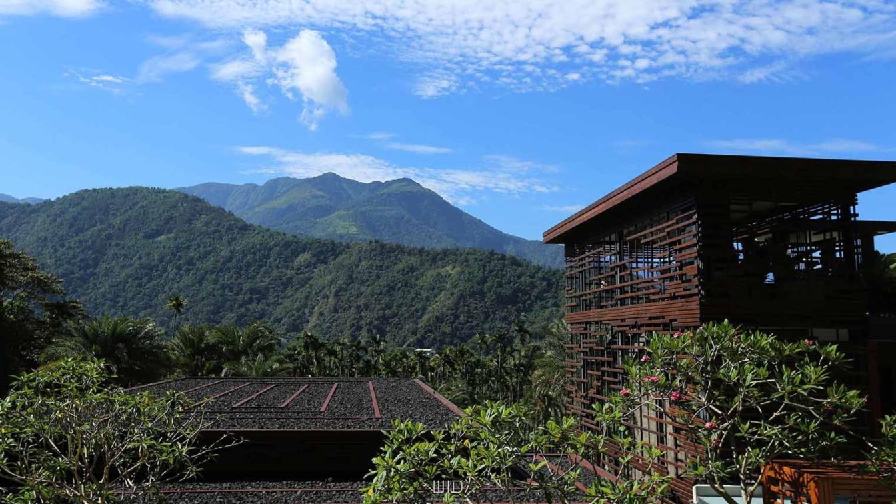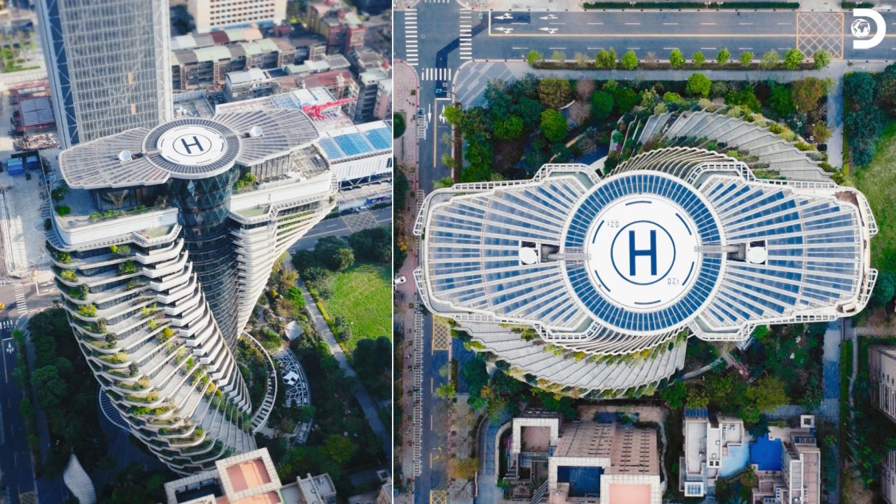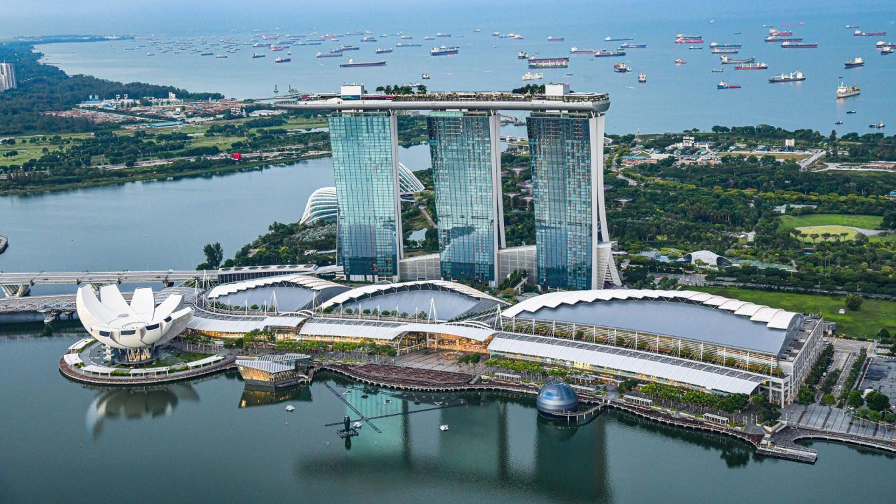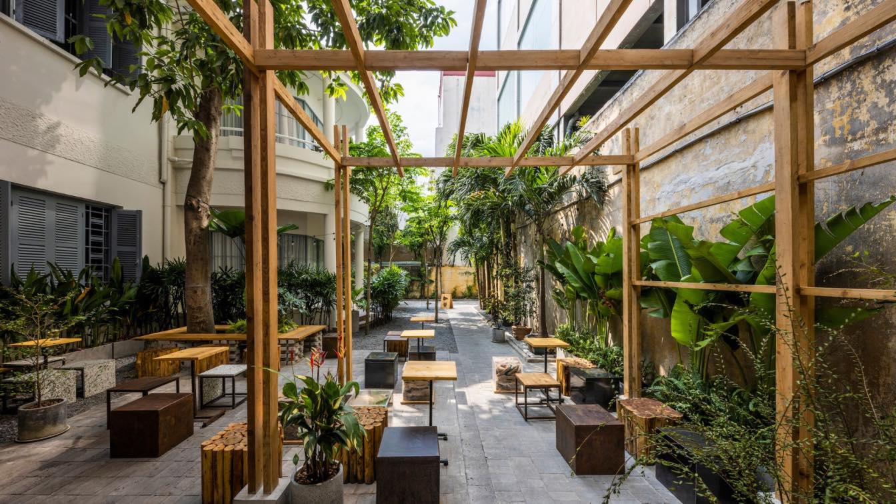Why are people getting younger in Thailand? Real estate in Thailand for foreigners. Find out more about affordable real estate in the cities of Thailand and get help in choosing the right options.
Written by
Elizabeth Mickhaylova
Uluwatu villas is a project that consists of 4 standalone single floor vacation villas in Uluwatu Bali. The architectural concept behind the design was to create a minimal form with local materials that can easily integrate with the surrounding environment and gives a welcoming impression.
Project name
Uluwatu Villas, Bali
Architecture firm
Mirna A.Emad
Tools used
AutoCAD, Autodesk 3ds Max, Corona Renderer, Adobe Photoshop
Principal architect
Mirna A.Emad
Visualization
Mirna A.Emad
Client
COZ Bali Investments
Status
Under Construction
Typology
Residential › Vacation Home
The Manta Rays project is thus built 100% in bio-based materials, it is easily removable and reassemblable like a giant meccano, to better respect the Balinese site in which it is set up. In this biomimetic approach, using a minimum of material, mixing bamboo structure and organic jute fabric, this Tensile Membrane construction achieves architectur...
Architecture firm
Vincent Callebaut Architectures
Principal architect
Vincent Callebaut
Typology
Future Architecture
The house is organized by a central axis that runs the entire depth of the property, starting from the entry foyer and terminating thru a series of sequential experiences with the main living area, the outdoor deck, and ultimately at the landscaped garden and pool.
Project name
Screen House
Architecture firm
Buensalido + Architects
Location
Pasay City, Metro Manila, Philippines
Principal architect
Jason Buensalido
Design team
Cholo Ramirez, Carla Lim, Johan Rodriguez, Ryan San Pedro, Jaydee Masajo
Collaborators
AVA Consultancy (Project Management)
Interior design
Buensalido + Architects
Landscape
Bobby Gopiao, RPG Corporation
Construction
Evermount Construction Corporation
Material
Concrete, steel, glass, wood
Typology
Residential › House
VILLA is located in the landmark "Niumian Mountain" of Puli, Nantou. The outline looks like a huge buffalo from afar, sitting and resting peacefully by the Meixi River that flows through Puli. The entire park covers an area of about 4,500 square meters with only 15 houses.
Project name
The Bale Villas
Architecture firm
WID Architecture & Interior Design
Location
No. 18-5, Neipu Rd., Puli Township, *, Nantou County, 545, Taiwan
Principal architect
Tommy Wang
Design team
WID Architecture & Interior Design
Interior design
WID Architecture & Interior Design
Landscape
WID Architecture & Interior Design
Civil engineer
Local Engineering Team
Structural engineer
Local Engineering Team
Environmental & MEP
Local Engineering Team
Lighting
WID Architecture & Interior Design
Construction
Local Engineering Team
Supervision
WID Architecture & Interior Design
Material
Slate, stone, sleepers, cement products
Visualization
WID Architecture & Interior Design
Typology
Hospitality › Hotel, Resort
Discovery's new program "Building Giants: Tao Zhu Yin Yuan" entered the "Tao Zhu Yin Yuan" – by Vincent Callebaut Architectures - which was selected as one of the nine new buildings in the city by CNN for the first time, and revealed how this world-class sustainable architectural landmark can be integrated in architecture, humanistic spirit and art...
Project name
Tao Zhu Yin Yuan
Architecture firm
Vincent Callebaut Architectures
Photography
Warner Bros. Discovery, Inc
Principal architect
Vincent Callebaut
Design team
Emilie Diers, Frederique Beck, Jiao Yang, Florence Mauny, Volker Erlich, Philippe Steels, Maguy Delrieu, Vincent Callebaut
Interior design
Wilson & Associates (WA), Los Angeles, Chu Chih-Kung + Metro Space Design, Taipei
Structural engineer
King Le Chang & Associates, Taipei
Environmental & MEP
Sine & Associates, Taipei
Landscape
SWA, Sausalito, San Francisco, Horizon & Atmosphere (H&A), Taipei
Lighting
L'Observatoire International, New-York, Unolai Design, Taipei
Construction
Taiwan Kumagai Co, Ltd
Client
BES Engineering Corporation, Taipei
Typology
Residential › Apartments
The Singapore-based Asia Awards Organization (AAO) is an enterprise that develops and promotes creative excellence in various fields. Its sole mission is to showcase groundbreaking achievement and societal contributions, with the belief that excellence can be found in companies of companies of all sizes. To this end, the AAO will host three major a...
Written by
Asia Awards Association
Photography
Ravish Maqsood
The brand identify presented by “Cafe 4P’s” is concrete as “People to People / Sustainability / Specialty coffee made by VN”.
Architecture firm
SEMBA VIETNAM
Location
127 Lý Chính Thắng, Võ Thị Sáu, Quận 3, Thành phố Hồ Chí Minh, Vietnam
Photography
DeconPhotoStudio (Hiroyuki Oki)
Principal architect
Mamoru Maeda
Design team
Đinh Ngọc Chất, Nguyễn Thị Hồng Nguyệt
Built area
162 m² (kitchen: 95 m²/ terrace: 67 m²)
Interior design
SEMBA VIETNAM
Environmental & MEP
Toan Dinh Company / HOSHIZAKI
Visualization
SEMBA VIETNAM
Tools used
AutoCAD, Autodesk 3ds Max, SketchUp, Adobe Photoshop
Supervision
Toan Dinh Company
Construction
Toan Dinh Company
Material
Recycled materials (Steel, block, recycled plastic), wood, glass, mortar paint, stone, terrazzo
Typology
Hospitality › Cafe

