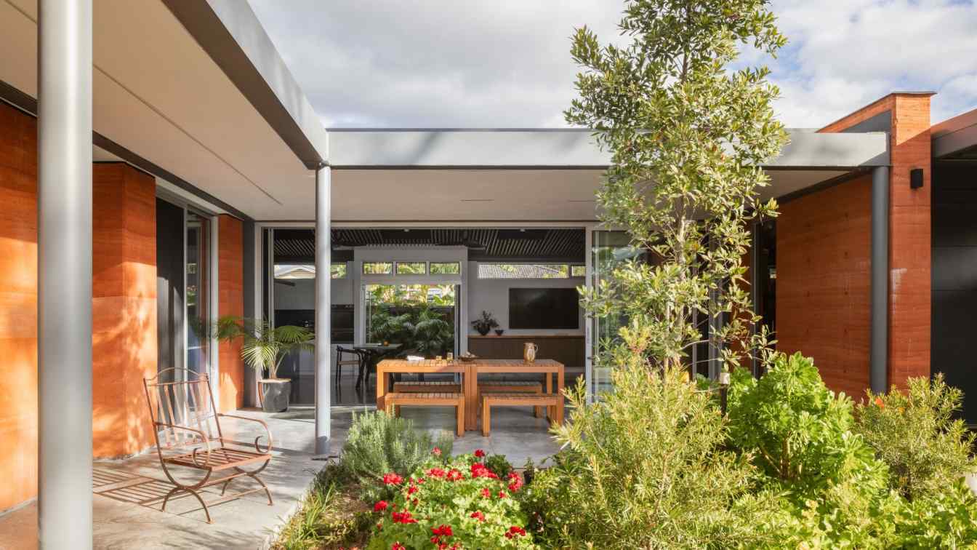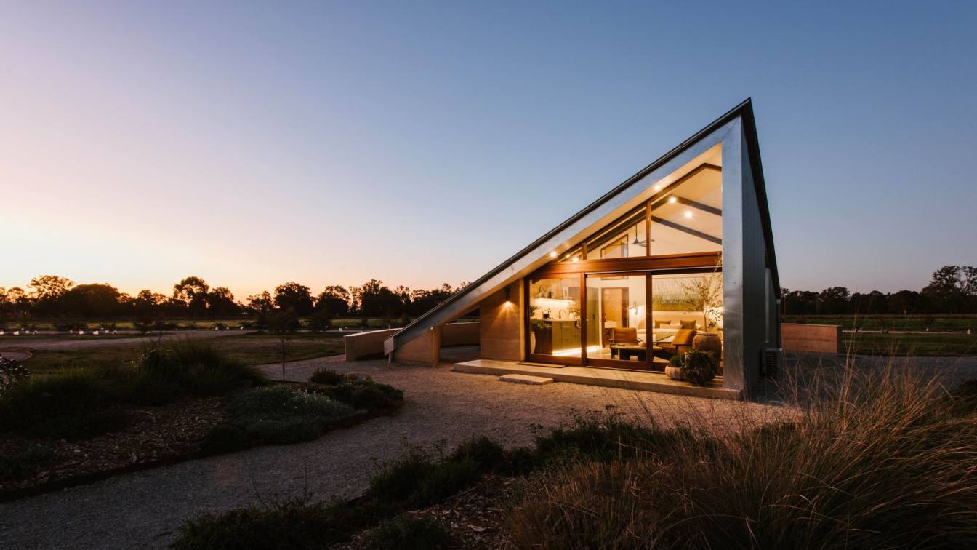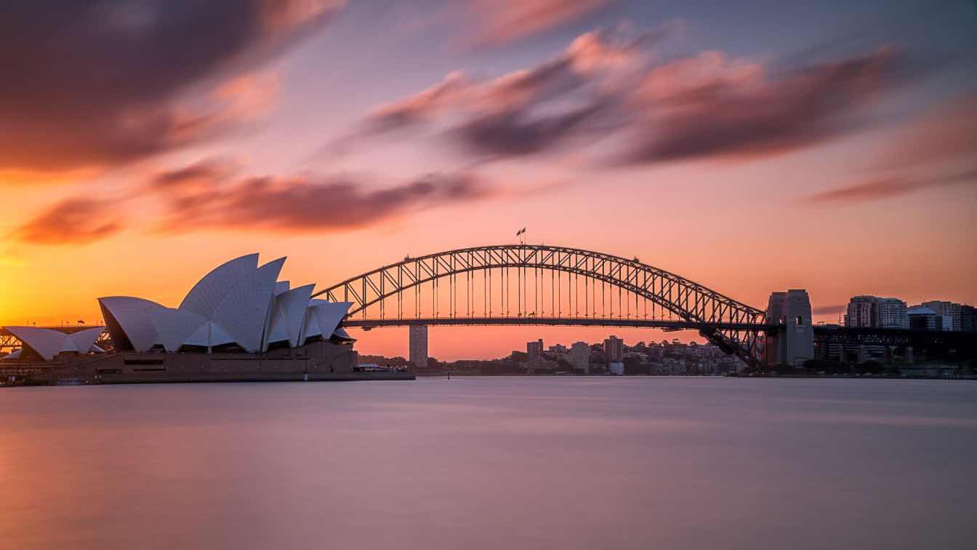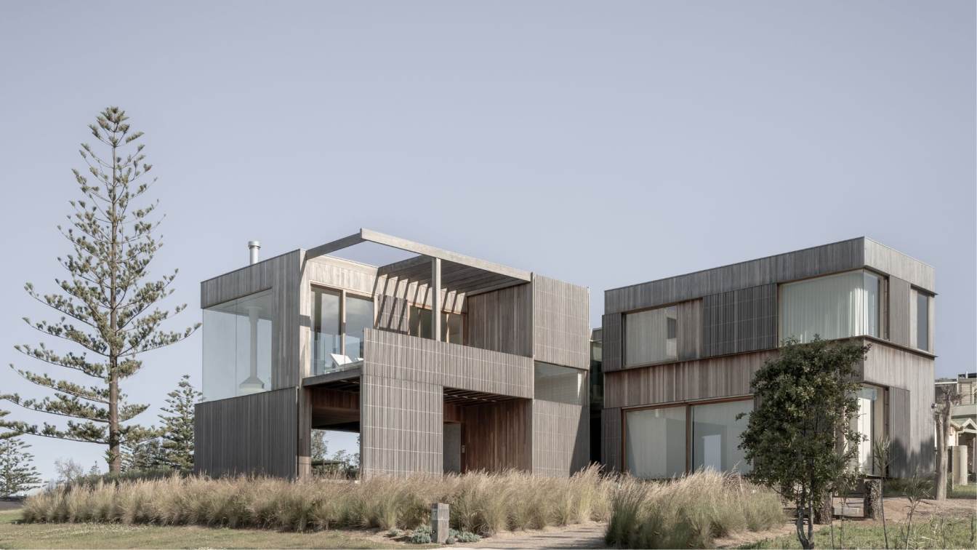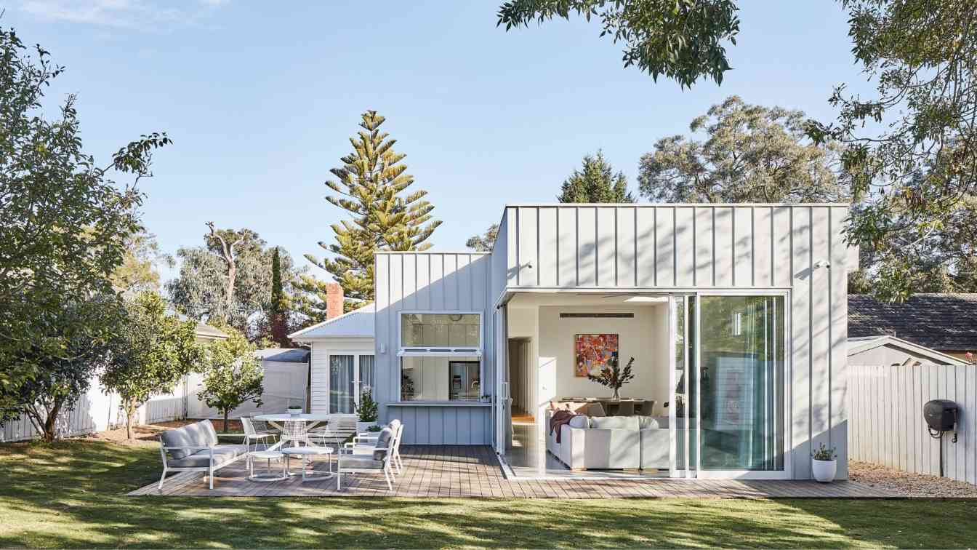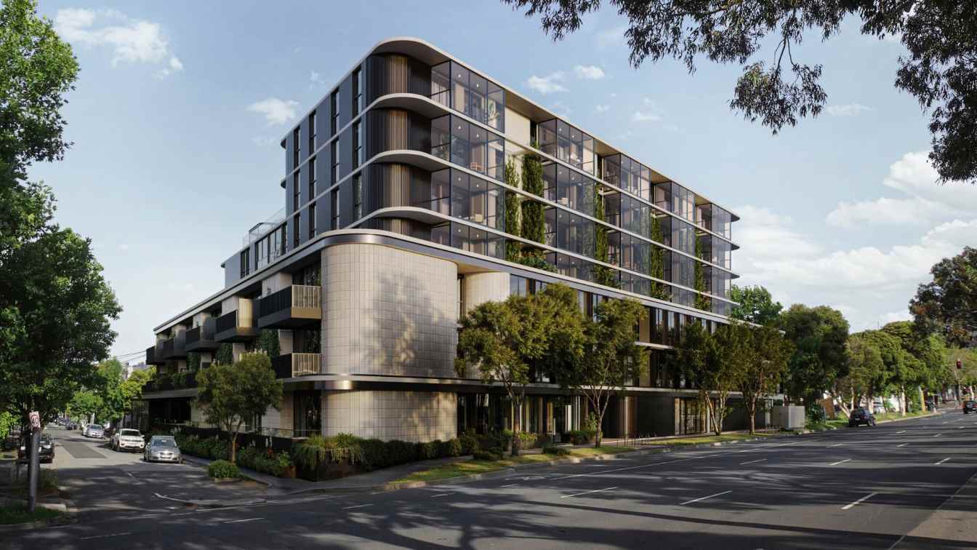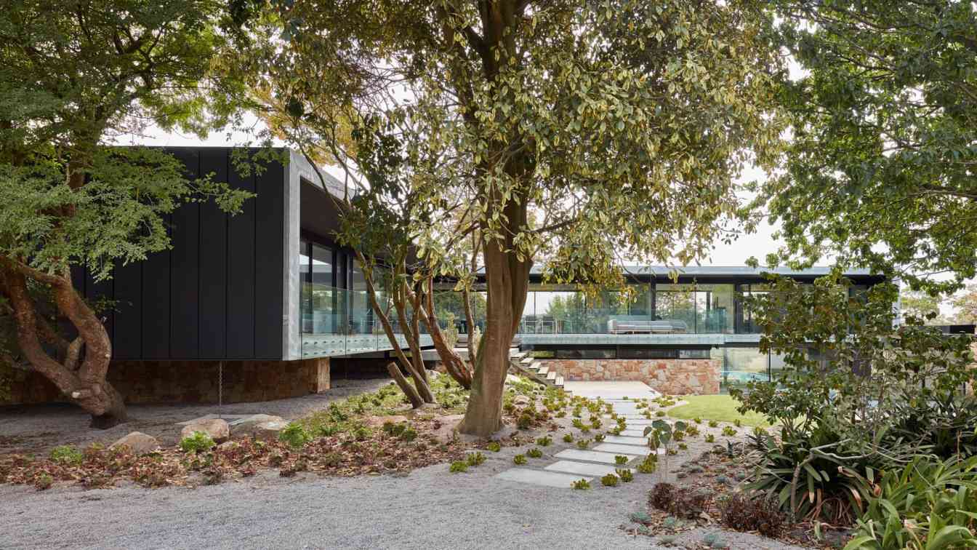As a secluded, single-storey residence that embraces its natural surroundings, Earth House balances a contemporary presence with an environmental consciousness. Tucked away from the streetscape as part of a battleaxe-style allotment.
Architecture firm
Sandbox Studio
Location
Blacktown, New South Wales, Australia
Principal architect
Sandbox Studio
Collaborators
BMY Engineering
Interior design
Sandbox Studio
Civil engineer
BMY Engineering
Structural engineer
BMY Engineering
Construction
Owner - Builder
Material
Rammed Earth, Steel, Concrete
Typology
Residential › House
Kavillo Studios are a luxury tourism accommodation project located in Mudgee NSW that were owner built by client Michael Ferris, an emerging Sculptor. The built form of Kavillo Studios aims to recreate the essence of camping with a roof that forms a tent like structure draping over the internal program below.
Project name
Kavillo Studios
Architecture firm
Cameron Anderson Architects
Location
Mudgee, NSW, Australia
Photography
Amber Creative
Principal architect
Cameron Anderson
Collaborators
Michael Ferris
Structural engineer
Scott Smalley Partnership
Visualization
Cameron Anderson Architects
Material
Rammed Earth and steel portal frame with sheet metal galvanised cladding and roofing
Client
Michael Ferris, Emma Ferris
Typology
Hospitality › Tourism Accommodation
Moving is more than just moving belongings from A to B. Different types of architecture from heritage homes to modern high rises affects every part of the moving process and requires customised solutions.
Perched on a prominent clifftop bordering Bermagui’s famed Blue Pools, Bermagui Beach House is a sensitive reimagining of a treasured holiday home. Beloved by the family for decades, the existing weatherboard shack was relocated down the road to make way for the next chapter.
Project name
Bermagui Beach House
Architecture firm
Winter Architecture
Location
Bermagui, NSW, Australia, Land of the Yuin People
Principal architect
Jean Graham
Design team
Jean Graham, Cara Rodrigues, Claire White, James Embry, Helen Pallot, Jack Mounsey, Philip Culpan, Emily von Moger, Isabella Hayward, Issa El Assaad
Collaborators
Kelly Royle Landscape Architecture - Landscape Architect
Interior design
Winter Architecture
Built area
348 m² (incl. balconies & outdoor dining)
Completion year
February 2021
Structural engineer
Andrew Marshman Engineers
Landscape
Kelly Royle Landscape Architecture
Lighting
Volker Haug Studio. Inlite (strip lighting, ceiling lights, wall lights). Marset. MENU
Visualization
Winter Architecture
Construction
Reverse Brick Veneer
Material
Masonry and Timber
Typology
Residential › Beach House
In the heart of Melbourne's east, Holland stands as a testament to the artful marriage of preservation and innovation. This renovations and additions project, spearheaded by designer David Noordhoff, breathes new life into a single-story home, blending the character of the original dwelling with contemporary elements.
Architecture firm
Freeman Group Architects
Location
Ringwood East, Victoria, Australia
Photography
Jade Cantwell
Principal architect
David Noordhoff for Freeman Group Architects
Interior design
By client
Structural engineer
Chetin Altundal
Tools used
Revit, Enscape
Construction
Strangio Builders
Material
Colorbond, standing seam in Surfmist
Typology
Residential › House
Located on the western edge of St Kilda Road, 333StK introduces a new chapter in the architectural narrative of this dynamic area. Known for its blend of low-rise homes, easy access to public transport, and proximity to a vibrant array of civic amenities, dining, and leisure venue.
Architecture firm
Matrix Australia
Location
Melbourne, Victoria, Australia
Tools used
Autodesk 3ds Max, Corona Renderer, Adobe Photoshop
Collaborators
Matrix Australia, CUUB studio
Visualization
CUUB Studio
Status
Under Construction
Typology
Residential › Residential Building, Apartments
Vibe Design Group drew inspiration for the design of Moat's Corner after traveling America to see some of the most iconic modernist homes. A mid-century modernist ethos encompassing honesty to materials, structural innovation and minimal ornamentation was at the core of the design.
Project name
Moat's Corner
Architecture firm
Vibe Design Group
Location
415 White Hill Rd, Dromana, Victoria, Australia
Principal architect
Michael O'Sullivan
Design team
Kathryn O'Sullivan
Collaborators
Total project done in house by Vibe Design Group
Interior design
Kathryn O'Sullivan, Michael O'Sullivan
Built area
Floor area 796 m², Outdoor Area 193 m²
Site area
234,717.67 m² (58 acres)
Structural engineer
NSIENT Consulting Engineers
Lighting
Vibe Design Group / AT Electrical
Supervision
Michael O'Sullivan
Construction
Icon Synergy Pty Ltd
Material
Matt Colorbond recessed seam cladding system, Galvanised Steel, Keller Window Frames, Specialized Glass, Natural Stack Stone
Typology
Residential › House, Biophilic
Australia’s strata management industry is calling for reforms to address the growing demands of apartment living. These changes aim to enhance transparency, improve service quality, and promote accountability.
Written by
Lauren Cordell
Photography
Luis Quintero

