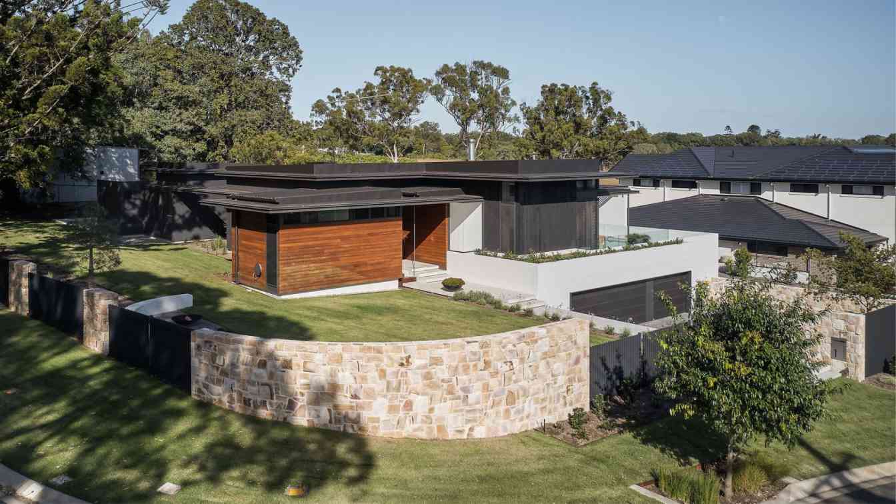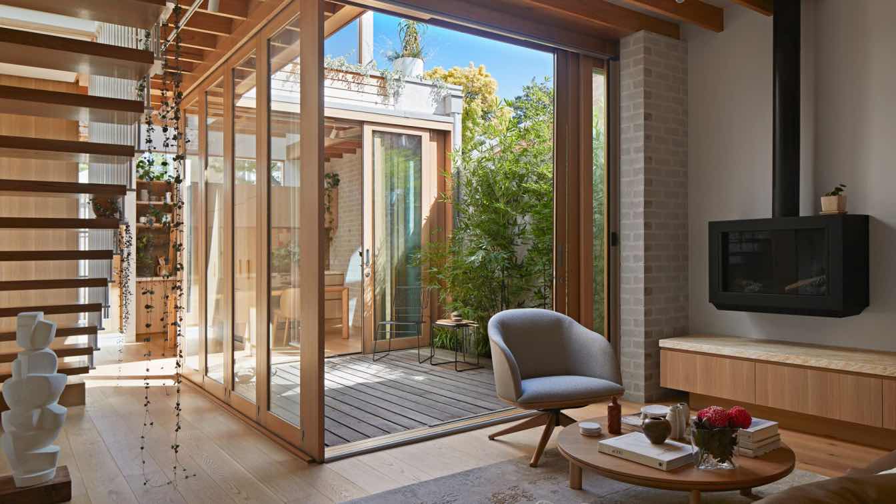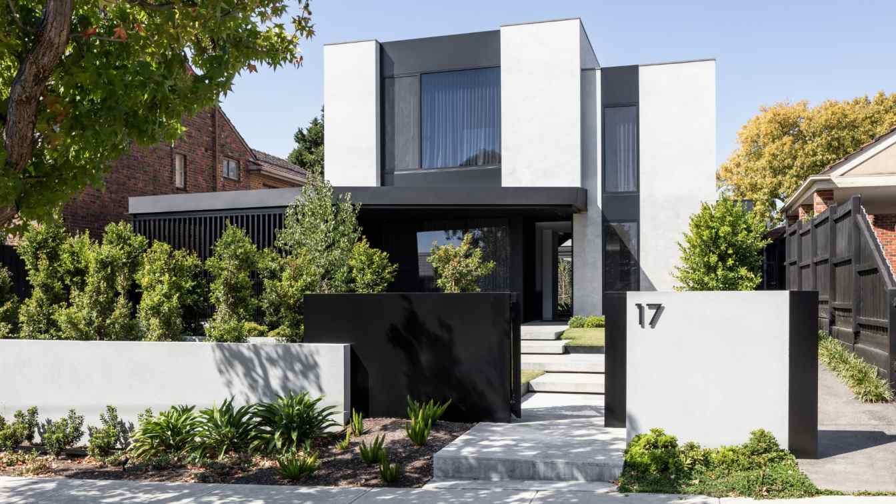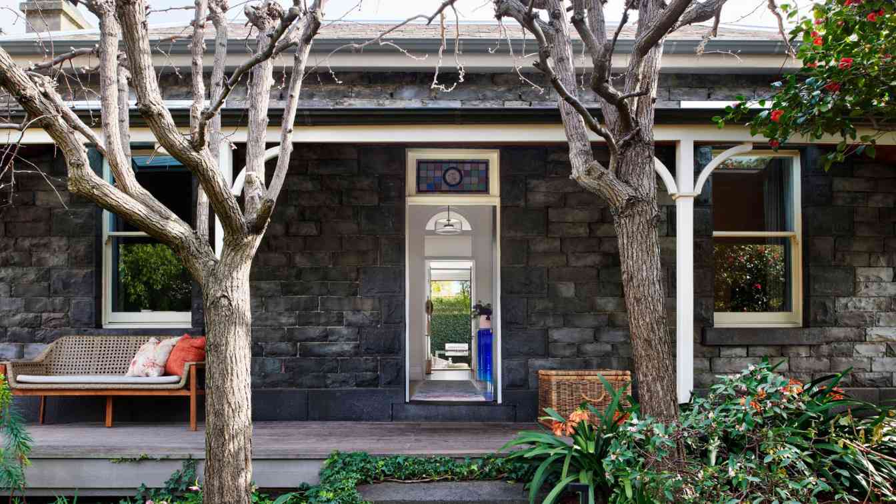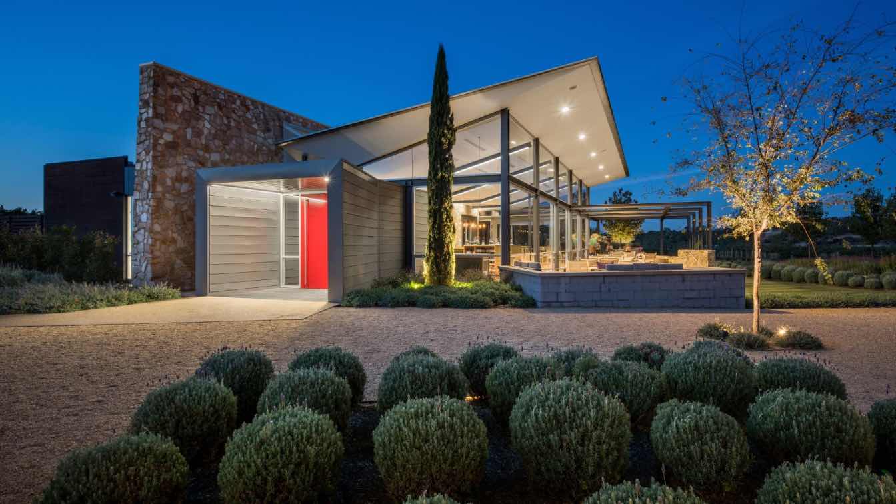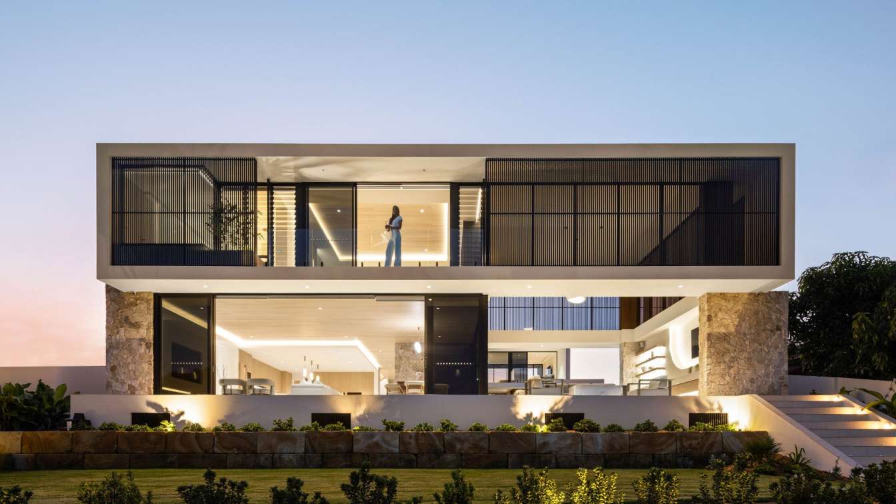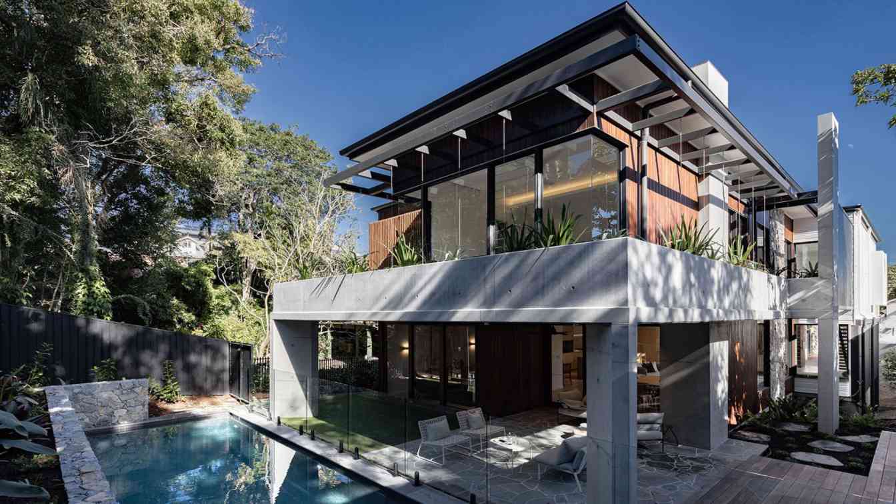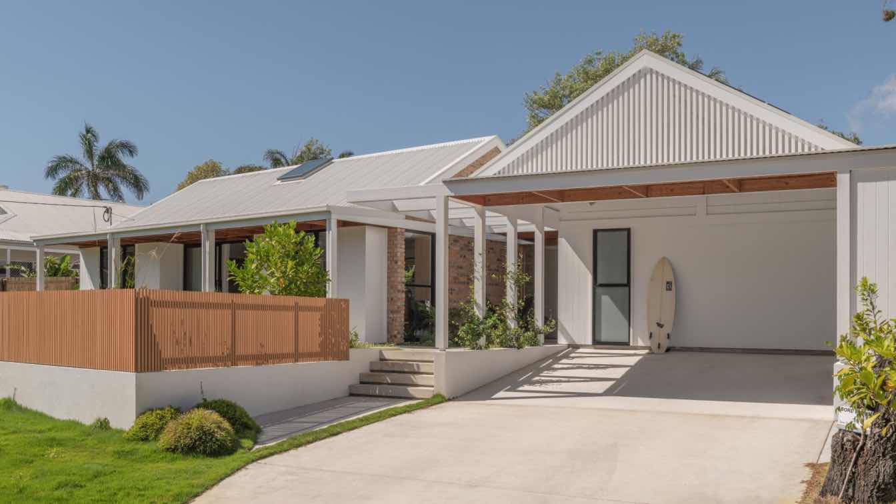The Goodtown house is a beautifully crafted, texturally rich contemporary courtyard home in the sought-after suburb of Rochedale, 17km south- east of Brisbane. The large 1,900 m² plot situated on the corner of Goodtown street and Grieve road with large imposing neighbouring homes, presented a challenging design brief to the architects.
Project name
Goodtown House
Architecture firm
Alexandra Buchanan Architecture
Location
Rochedale, Brisbane, Australia
Photography
Andy McPherson Studio
Principal architect
Jacob Jooste
Interior design
Alexandra Buchanan Architecture
Material
Timber, Charred Timber, Glass, Steel & Render
Typology
Residential › Courtyard House
Little OG is a home design that redefines the notion of compact single occupancy living. Completed in 2023, this 100m², two-level abode thrives on the concept of adaptability, boasting a transformative courtyard that dissolves boundaries and invites the outdoors in.
Architecture firm
mcmahon and nerlich
Location
Albert Park, Victoria, Australia
Photography
Shannon McGrath
Principal architect
Rob Nerlich & Kate McMahon
Design team
Joanne Hanson
Interior design
mcmahon and nerlich
Structural engineer
Structify Consulting
Construction
Horizon Building Group
Material
Brick, Timber, Cemintel Barestone, Plywood, Evenex,
Typology
Residential › House
Balwyn House is a modern family home featuring a minimalist design and a monochromatic colour scheme. The exterior showcases a dynamic facade of stepped volumes, that naturally flow with the elevated site. Inside, the open floor plan is adorned with high-quality, durable materials, creating a sophisticated look.
Project name
Balwyn House
Architecture firm
C.Kairouz Architects
Location
Balwyn North, Victoria, Australia
Principal architect
Chahid Kairouz, C.Kairouz Architects
Design team
C.Kairouz Architects
Collaborators
Shepherd Developments
Interior design
Sammy Kairouz, C.Kairouz Architects
Civil engineer
RCL Consultants
Structural engineer
RCL Consultants
Lighting
Artlight, Inlite spotlights
Construction
Syzik Building Group
Material
Exterior; - Grey Venetian Render - Black Metal battens - Bluestone cladding - Large format grey stone tiles. Interiors: - Glux ‘Storm’ Marble – bathroom benchtops, kitchen island & living room credenza - Smartstone – Cenzia – kitchen benchtops - Dulux Paint – General Walls - Lexicon Qrter - Dulux Paint – Feature Walls - Black - Polytec feature walls - Steccawood – Empire Oak - Polytec kitchen joinery – Polar white - Polytec kitchen, bathroom & walk-in robe joinery – Empire Oak - Woodcut – Roman Grey floorboards – upstairs level - Polished concrete floors, general floors - Metal finishes – matt black
Typology
Residential › House
Located in the vibrant suburb of Richmond, Victoria, this family home embodies the spirit of one of Melbourne’s most dynamic neighbourhoods. Known for its blend of historical charm and modern flair, Richmond offers a unique fusion of heritage and contemporary architecture.
Project name
Bluestone Sanctuary
Architecture firm
Content Studio
Location
Richmond, Melbourne, Australia
Photography
Nicole England
Principal architect
Content Studio
Design team
The Stylesmiths - Patrica Davila & Nicole England
Interior design
The Stylesmiths
Typology
Residential › House
Designlnc Director, Richard Stafford, designed Barossa Valley Estate’s original facility in 1999. Twenty years on, the bones of the pavilion-style building were strong, with its stone spine wall, framed views of the Barossa ranges to the south-east and Marananga village to the north.
Project name
Barossa Valley Estate Cellar Door
Architecture firm
DesignInc
Location
9 Kraehe Rd, Marananga SA 5355, Australia
Photography
David Sievers, Simon Casson
Principal architect
Shalini Shah
Client
Delegat Wine Estate
Typology
Commercial Architecture
A flawless fusion of luxury, functionality and architectural magnificence, "The Ashbourne House" sets the exquisite new standard in waterfront living. Rising up from a 1,161m² allotment with a sense of graceful grandeur and basking in 24m of wide water views, this award-winning masterpiece is a showcase of contemporary excellence.
Project name
The Ashbourne House
Architecture firm
Jared Poole Design
Location
744 Nerang – Broadbeach Rd, Carrara QLD 4211, Australia
Photography
Rex Whiticker for Desire Media
Principal architect
Jared Poole
Interior design
Luxxe Interiors
Structural engineer
EDGE Consulting Engineers
Landscape
LDG Landscape Architects • Landscape installation: JSW Landscapes and Design
Lighting
All Access Electrical
Supervision
Martin Kenins, licenced builder
Construction
Kenins Group
Material
Concrete, timber, brickwork, aluminium, render, natural stone, engineered stone…
Client
Dina & Martin Kenins
Typology
Residential › House
Warmington House is the transformation of an existing, characterful cottage on a steeply sloping site in Brisbane’s Inner suburb of Paddington. Seeking to respect the cottage but to elevate it into an executive level family home, we carefully balanced the existing cottage over expansive open plan contemporary living spaces.
Project name
Warmington House
Architecture firm
Alexandra Buchanan Architecture
Location
Paddington, Brisbane, Australia
Photography
Peeters Projects
Principal architect
Shane Wilmett
Collaborators
BBH Projects (Builders)
Interior design
Alexandra Buchanan Architecture
Visualization
Alexandra Buchanan Architecture
Construction
BBH Projects
Material
Timber, Concrete, glass, steel and stone
Client
Developer Red Robin
Typology
Residential › House. Alterations and Additions to an existing
Marcus Beach House is a contemporary alteration and addition to an existing beachside home with a convoluted plan arrangement. The brief was to provide privacy to the street frontage whilst creating an expansive open plan living space that connected these areas to front and rear gardens.
Project name
Marcus Beach House
Architecture firm
Alexandra Buchanan Architecture
Location
Marcus Beach, Sunshine Coast, Queensland Australia
Photography
Cathy Schusler
Principal architect
Jacob Jooste
Collaborators
Cooper Small
Interior design
Alexandra Buchanan Architecture
Visualization
Alexandra Buchanan Architecture
Construction
Masonry and Lightweight
Material
Brick, timber, glass
Typology
Residential › Beach House Renovation

