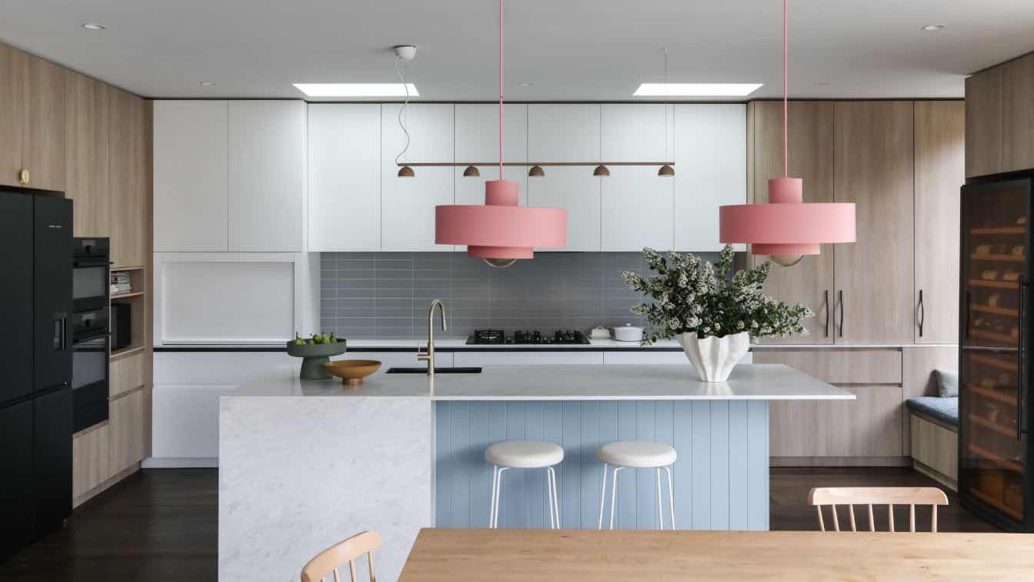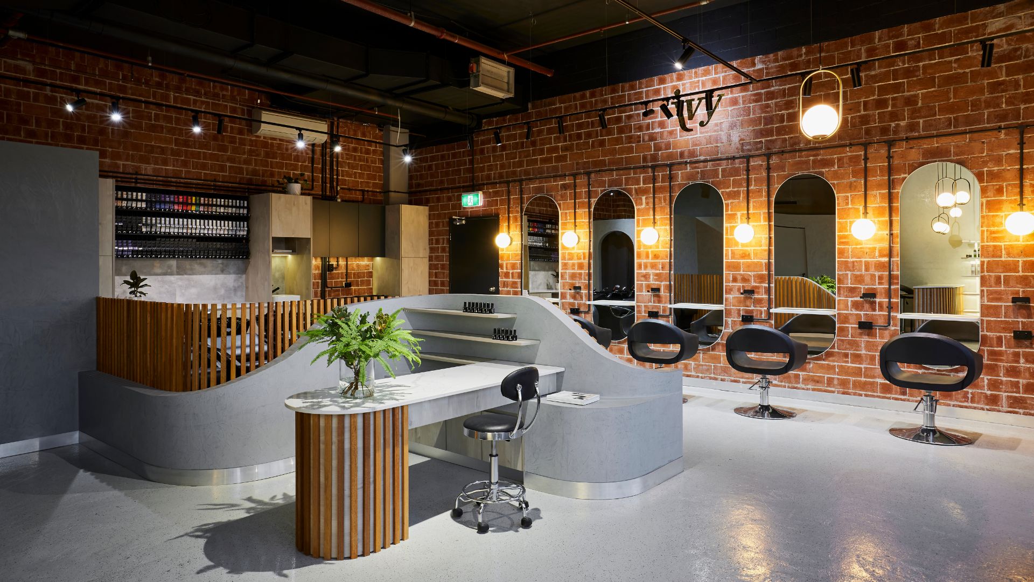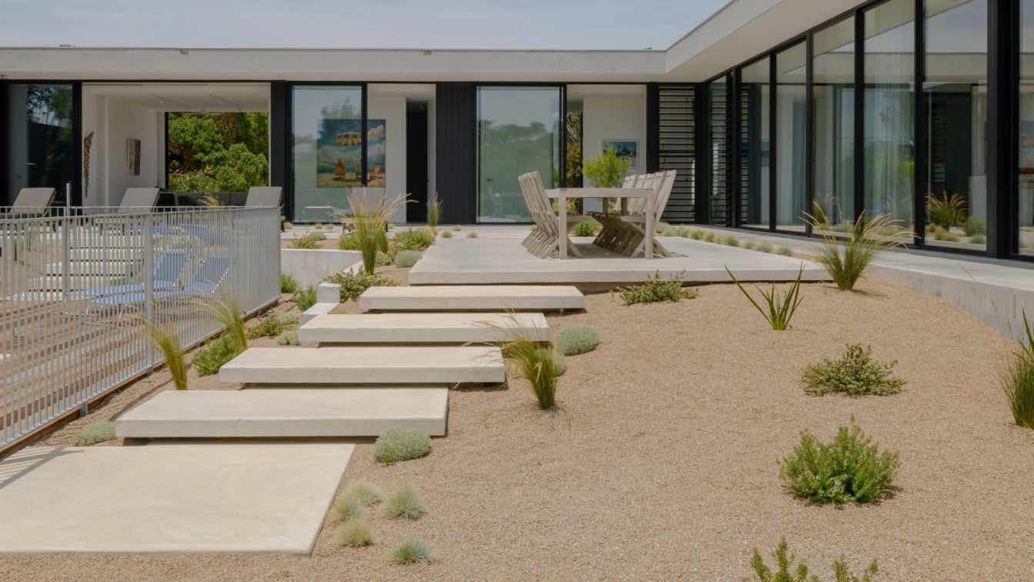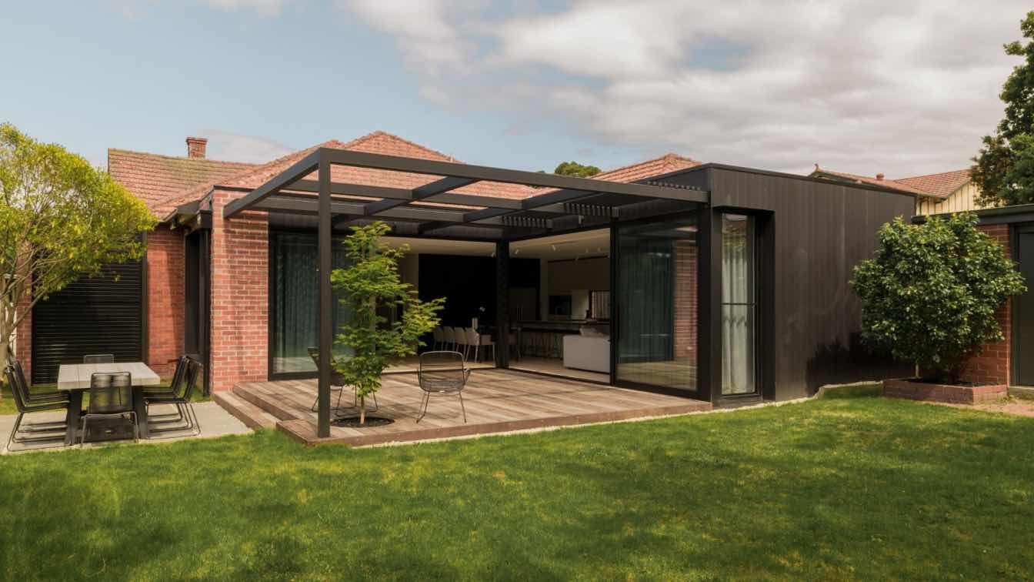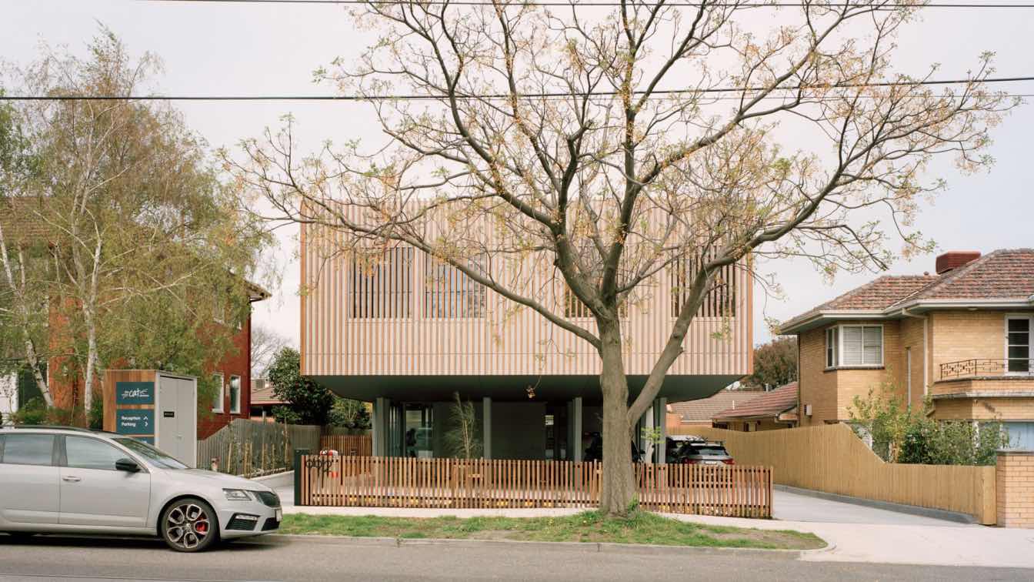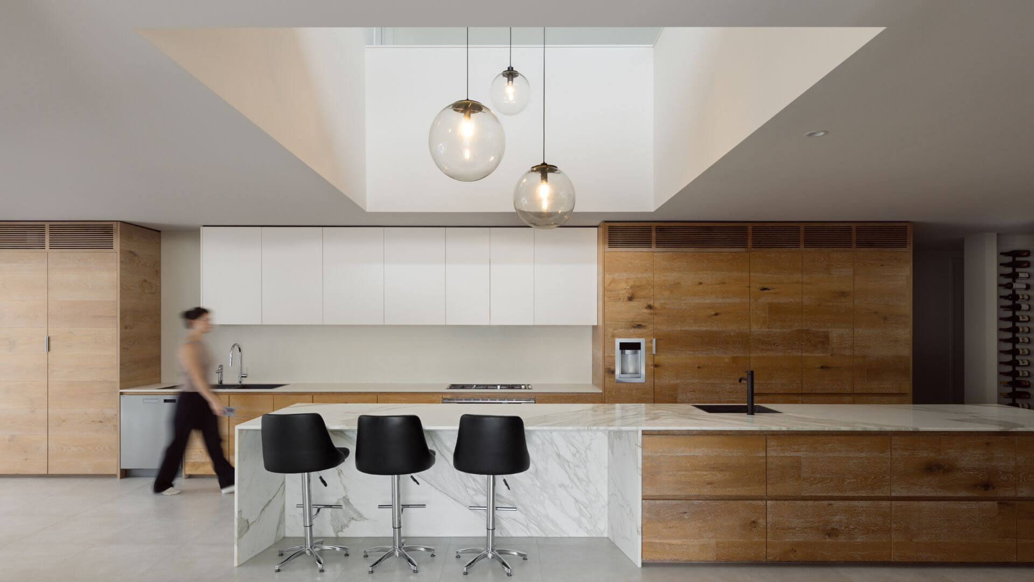Studley Park in Kew is a treasure trove of post-war architecture, with a number of houses designed by Robin Boyd, John and Phyllis Murphy and Guilford Bell. Given this lineage of great architects, as well many fine period homes, it was appropriate to create a boutique-style development that would be nestled into this precious environ.
Architecture firm
LIFE Architecture & Urban Design (Formerly CHT Architects)
Location
Kew, Victoria, Australia
Principal architect
Mark Spraggon
Design team
Mark Gifford, Brian Rogers, Jim Tsoukatos, Nathan Byron, Chantelle Balliro, Emma Riquelme, Chivonne Hollis
Interior design
Sora Interior Architecture & Design
Status
Complete & fully occupied
Typology
Residential › House
Highvale House sits amongst native gums on a sloping site. Perched on posts to disturb the land as little as possible - this raised position provides vistas through branches to the valley and hills beyond. Wrapped in metal cladding, the house speaks to a rural Australian vernacular and reads as a singular element, both sculptural and responsive to...
Project name
Highvale House
Architecture firm
Alexandra Buchanan Architecture
Location
Samford Valley, Southeast Queensland, Australia
Photography
Andy McPherson Studio
Principal architect
Shane Wilmett
Collaborators
Div Build (Builders)
Interior design
Alexandra Buchanan Architecture
Structural engineer
Fidelis
Supervision
Alexandra Buchanan Architecture
Visualization
Alexandra Buchanan Architecture
Material
Timber, Metal, Glass, Steel
Typology
Residential › House
A young professional couple with a toddler and another baby on the way engaged Tennille Joy Interiors and architect Rob Harris to transform their 1930s Californian Bungalow in an edgy Melbourne suburb from a dark, dated space into a light filled family sanctuary.
Project name
A Reimagined Californian Bungalow
Architecture firm
Elements of Home
Location
Melbourne, Australia
Photography
Suzi Appel Photography
Principal architect
Rob Harris
Design team
Tennille Joy Interiors
Interior design
Tennille Joy Interiors
Typology
Residential › House
The Ivy Hairdressing & Beauty Salon project showcases our innovative and cost-conscious approach, as well as the ability to harmonize functionality and aesthetics. Through fluid geometries, we enhance spatial flow, creating a delicate feminine ambiance.
Project name
Ivy Hair Salon
Architecture firm
Squareone Atelier
Location
Parramatta, Sydney, NSW, Australia
Principal architect
Quoc Uong
Design team
Mia Nguyen, Larry Nguyen, Duc Anh Le
Interior design
Squareone Atelier
Lighting
Squareone Atelier
Construction
Vincent Truong of VW Homes Construction
Supervision
Squareone Atelier
Visualization
Squareone Atelier
Material
Timber frame, Dulux concrete Paint
Typology
Commercial › Beauty Salon
The Rose Beach House is a project that evolved from a family’s former weekender, to a new home that redefines how the owners can enjoy their peninsula beachside location all year round.
Project name
Rose Beach House
Architecture firm
Aych Architects
Location
Blairgowrie, Victoria, Australia
Principal architect
Hugh Feggans
Structural engineer
Nsient
Typology
Residential › House
In the heart of Melbourne's eastern suburbs, a stunning renovation project has brought new life to 9 Beech St, Malvern East. The Malvern East renovation, completed in 2023, is a testament to making a little do a lot.
Project name
Malvern East Renovation
Architecture firm
Aych Architects
Location
Malvern, Victoria, Australia
Principal architect
Hugh Feggans
Structural engineer
Nsient
Material
Light weight cladding and masonry brickwork. Steel pergola & window details
Typology
Residential › House
The Cat Clinic is a state-of-the-art commercial veterinary facility that embodies a commitment to the well-being of patients and staff. Located in Melbourne, this pioneering project spans two levels and 335 square meters, nestled on a 650 square meter site.
Project name
The Cat Clinic
Architecture firm
Gardiner Architects
Location
Melbourne, Australia
Photography
Rory Gardiner
Principal architect
Vaughan Bones
Interior design
Gardiner Architects
Civil engineer
Stephen Dodd & Partners
Structural engineer
Vistek
Environmental & MEP
LID Consulting
Landscape
Henry Landscape Design
Lighting
Gardiner Architects
Material
GB Masonry Honed Porcelain blockwork, Mortlock Timber in Spotted Gum for internal timber lining, Classic Ceramics tiles, Artedomus porcelain benchtops, Forbo Marmoleum floor vinyl, Laminex in Green Slate, Terazzino Perlato and Sublime Teak for joinery and Alspec Windows
Typology
Health › Veterinary
Originally constructed in the late 1960s, the Dale Street House is a renovation of mid-century modern home, characterized by its bluestone walls, low and flat rooflines, and exposed ceilings and beams.
Project name
Dale St House
Architecture firm
Chan Architecture Pty Ltd
Location
Bulleen, Victoria, Australia
Principal architect
Anthony Chan
Design team
Mitchell Hunt
Interior design
Chan Architecture
Civil engineer
DCG Consulting Group
Structural engineer
DCG Consulting Group
Landscape
Green Edge Landscapes
Visualization
Chan Architecture
Construction
Timber Framed brick veneer
Typology
Residential › House

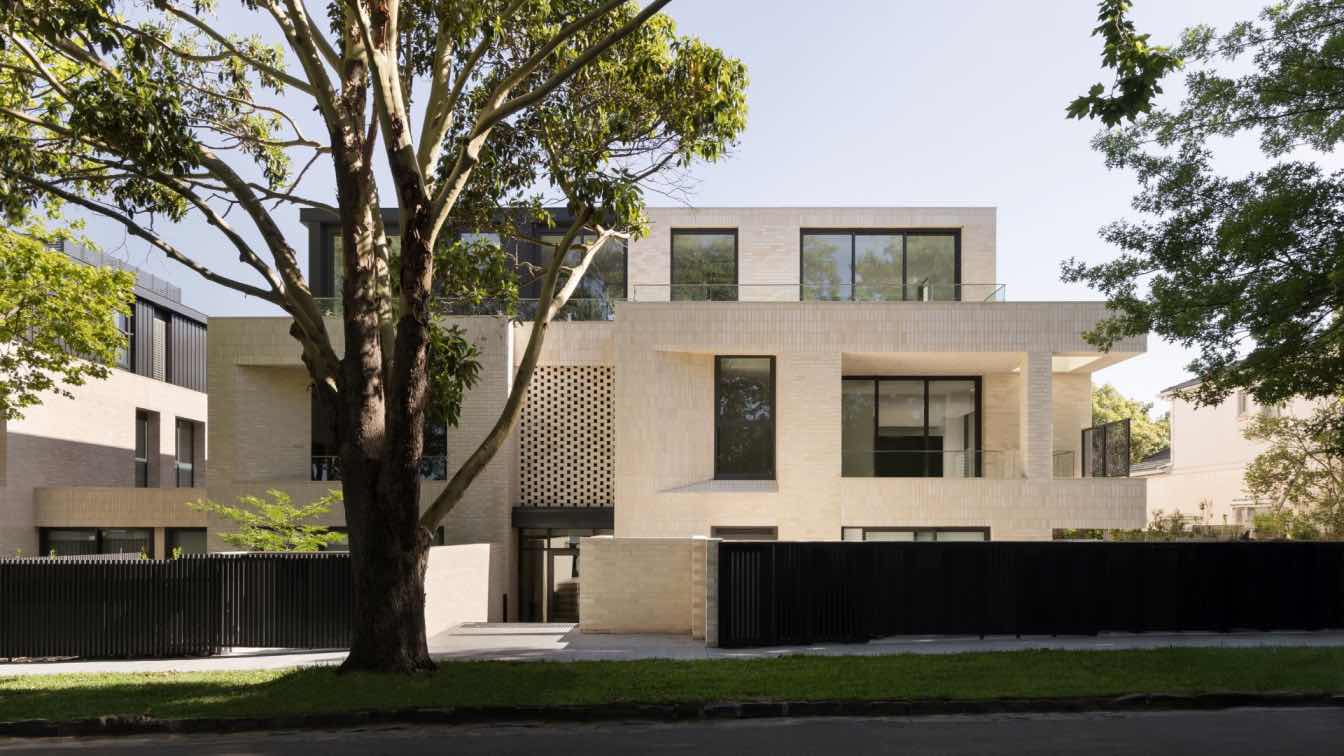
-(1).jpg)
