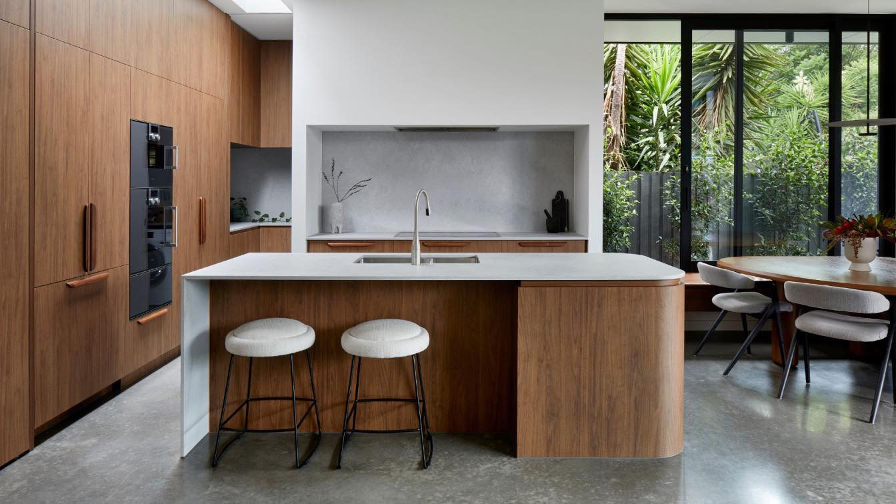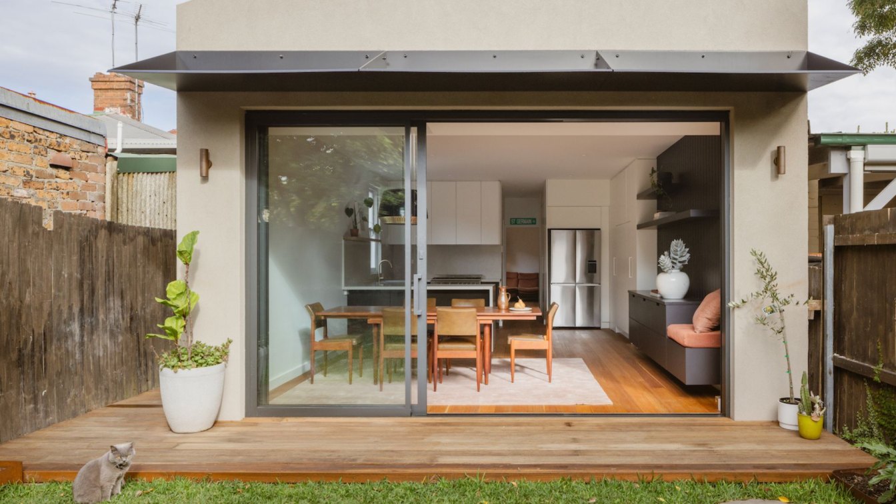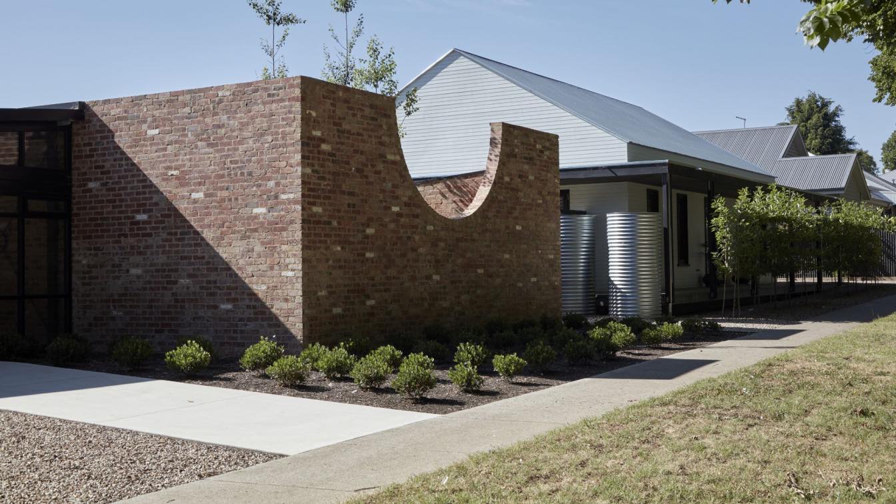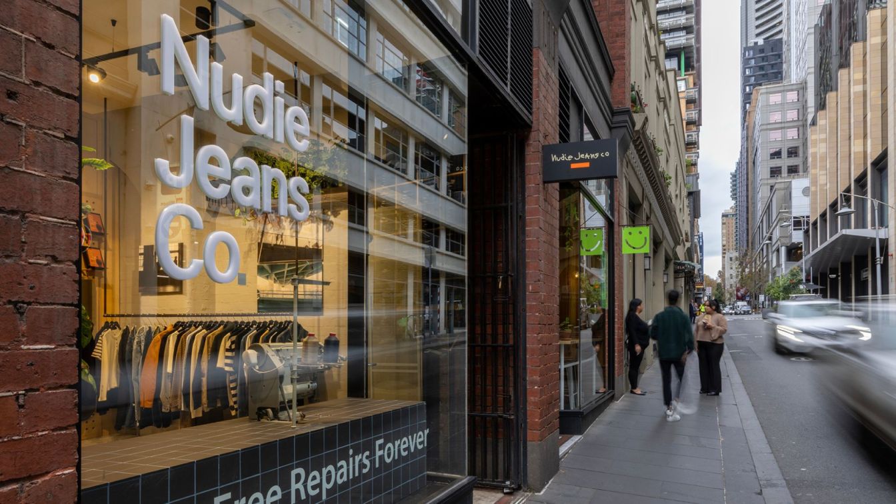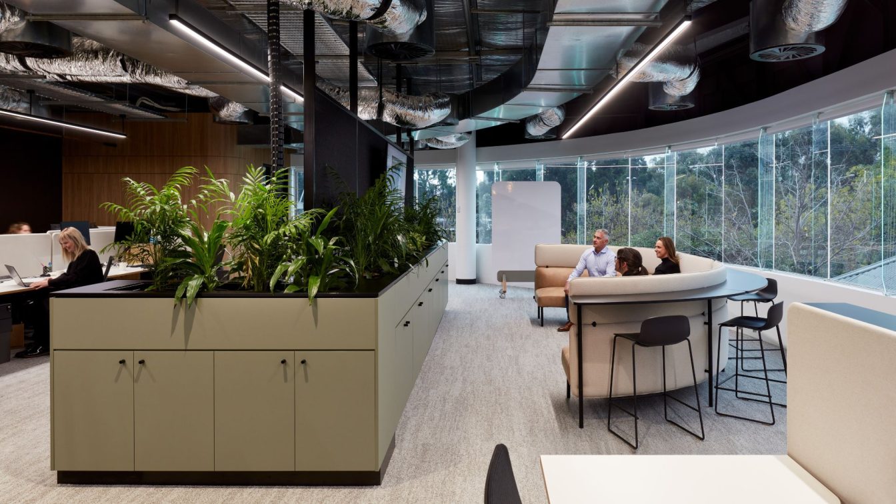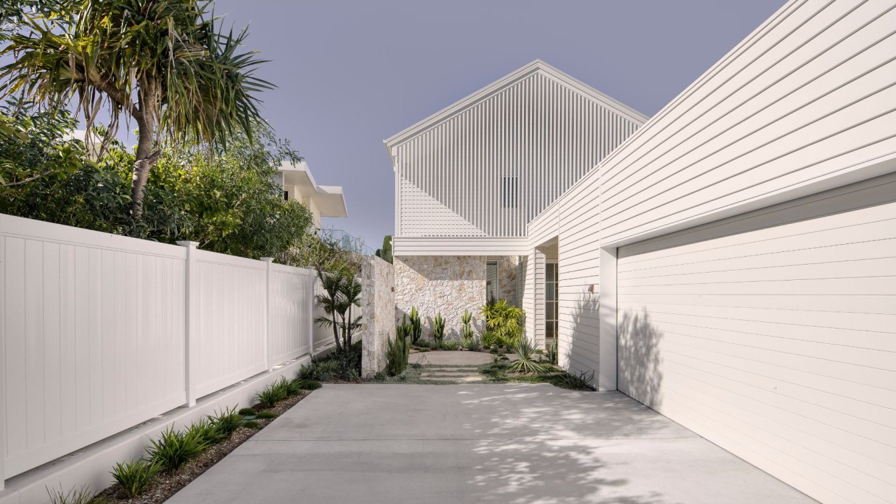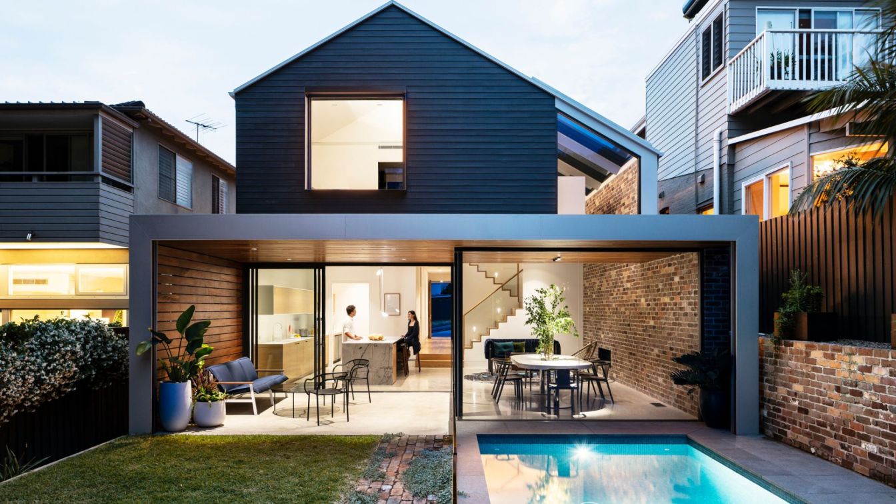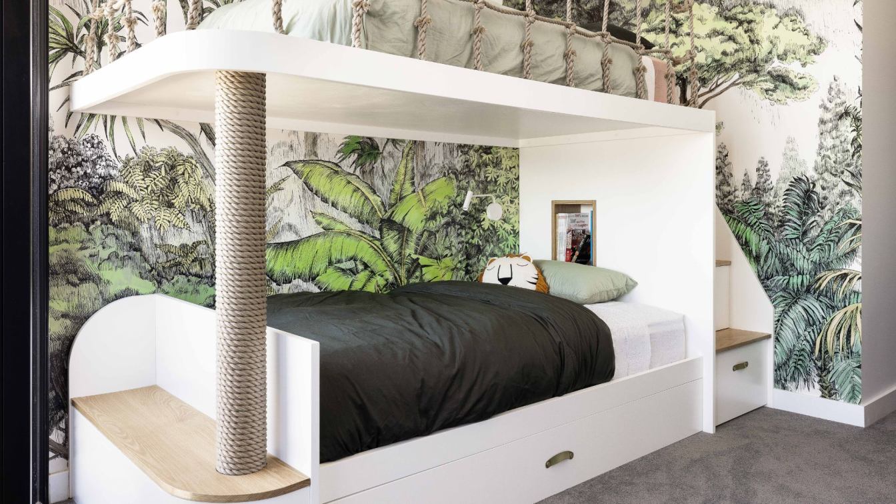McPhail House embodies a modest yet resolute approach, seeing a subtle extension to the rear of an existing heritage cottage. Drawing inspiration from layered and rich history of the existing home, the resulting materials and formal silhouette continue a similar story in place, through a contemporary lens.
Project name
McPhail House
Architecture firm
DESIGN BY AD
Location
Essendon, Victoria, Australia
Photography
Tatjana Plitt
Principal architect
Aydan Doherty
Interior design
DESIGN BY AD
Structural engineer
Divitaris Consulting Group Pty Ltd
Landscape
Kate Patterson Landscapes
Construction
Align Concepts
Material
Glass, Recycled Brick, Aluminium Steel
Typology
Residential › House
Weaving tradition and a contemporary focus on living connectedly, Towoomba draws from the existing eclecticism of Sydney’s architectural landscape. Behind the restored and preserved streetscape frontage, an additional upper level is added, neatly concealed from the streetscape.
Architecture firm
Sandbox Studio
Location
Tempe, New South Wales, Australia
Principal architect
Dain McClure-Thomas
Interior design
Sandbox Studio
Structural engineer
BMY Building Consultants
Environmental & MEP
Ryan Jones Building Company
Material
Concrete slab, timber frame, steel frame, lightweight cladding
Typology
Residential › House
A contemporary, stripped back take on a classic double fronted weatherboard, this house is truly a reflection of the owners. Both respectful of the neighbourhood character and also unique, with an emphasis on quality over quantity and celebration of art and individual expression.
Project name
Trentham House
Architecture firm
sense of space
Location
Trentham, Victoria, Australia
Photography
Aaron Pocock, Mike Baker
Principal architect
Anthony Dawkins
Collaborators
Joinery: Evolve Interiors. Aboriginal Nation: Dja Dja Wurrung
Interior design
Studio Tom
Civil engineer
BCS Consulting Engineers
Structural engineer
BCS Consulting Engineers
Environmental & MEP
R&P Green Solutions
Material
Weatherboard, Recycled brick, Timber framed
Typology
Residential › House
Nudie Jeans Repair Store at Little Collins Street Melbourne is 31sqm store, designed as a physical manifestation of the brand. Sustainability is at the core of the brand and to reflect this, repurposed elements, sustainable finishes and a sewing machine is built into the shopfront offering customers forever repairs.
Project name
Nudie Jeans Repair Store at Little Collins Street
Location
Little Collins St, Melbourne, Australia
Photography
Alex Coppel Photography
Construction
HallMarc National Projects
Material
1. DesignerPly Hoop Pine (Forest One). A local species of timber native to Australia, its' low carbon, has FSC certification and the chain of custody is passed on. 2. Winckelemns Black tiles are durable and are colour through and used in high traffic areas such as the sewing machine table, counter and base of cupboards. This defies the world of obsolescence. 3. Valchromat, by Modinex Group- natural material, colour goes through. Low toxicity and low emissions. 4. Kalahari Rug by Armadillo- natural materials and handmade by artisans, B corp certified to reflect the brand ethos of Nudie Jeans. 5. Repurposing the exisiting brick walls, shopfront and lighting tracks which reduced waste and landfill. 6. Plant walls were incorporated to improve indoor air quality and staff wellbeing. 7. Energy efficient lighting on repurposed light tracks. 8. Repurposed shopfront and showcasing of original architecture, by exposing bricks and not over using additional materials by lining the wall.
Typology
Commercial › Store
LMS Energy has relocated to a new Adelaide-based headquarters that merges conventional and separate offices into a hybrid workspace. The new office aims to reflect the company's innovative spirit and embrace the idea of a "workplace as a home". The company's existing head office was outdated and segregated, split between two separate buildings that...
Project name
LMS Energy Headquarters
Architecture firm
DesignInc
Location
Adelaide, South Australia
Principal architect
DesignInc
Typology
Commercial › Office Building
Nestled along the tranquil shores of Currumbin Beach on Australia's Gold Coast, our direct Beachfront Residential Architecture Project seamlessly integrates the artistry of design with the serenity of its natural surroundings. A masterpiece of coastal living, this exceptional development is an ode to the seamless harmony between architecture and th...
Architecture firm
Habitat Studio Architects
Location
Currumbin Beach, Australia
Photography
Kristian Van Der Beek
Principal architect
Wayne Greenland
Design team
Wayne Greenland & Lauren Lovell
Interior design
Habitat Studio Architects
Civil engineer
Projects & Designs Engineers
Structural engineer
Projects & Designs Engineers
Landscape
Living 4 Landscapes
Lighting
Habitat Studio Architects
Construction
Makin Constructions
Material
Linea Board Cladding, Random Stone Cladding, Powdercoat Aluminium Battens
Typology
Residential › House
The dwelling is located within a street of period homes typified by the low, wide gabled roofs of Californian bungalows. Nearly 4000 bricks from the previous property were up-cycled and integrated into the interior and exterior design - although challenging from a builders position, its proven to be a much loved feature of the home for its owners.
Project name
City meets Coast
Architecture firm
Nick Bell Architects
Location
Bronte, Sydney, Australia
Photography
Tom Ferguson Photography
Principal architect
Nick Bell
Interior design
Nick Bell Architects
Lighting
Large skylights facing north were designed over the study at first floor which is detached from the external walls using a single steel beam, so it almost seems to float over a portion of the main living area. The study footprint was designed to stop short from the north and east walls to allow for the double height voids to illuminate the living spaces below. The skylights not only provide a sun filled study were our clients spend a large portion of their days but also the natural light captured by the skylights washes the feature face brick wall creating different lighting effects throughout the day which can be appreciated from the ground floor. The skylights wrap around an east facing window towards the rear which captures the morning sun and also frames the canopies of trees on neighbouring properties as viewed from the study. This solution provides quality natural lighting throughout the day and very private living areas as side facing windows were no longer required at ground level to achieve desired amount of natural lighting.
Material
Natural timbers have been used internally and externally within the upcycled brickwork to balance more stark materials such as glass and concrete. The external materials have been continued through the loving spaces with a double height wall in upcycled brick adding drama and texture to the rear of the house. Oak joinery and flooring, Pacific Teak cladding, grey marble and brass detailing give further richness to the space. Nearly 4000 bricks from the previous property were up-cycled and integrated into the interior and exterior design - although challenging from a builders position, its proven to be a much loved feature of the home for its owners. The form of the dwelling references this typolgy with its oversized pitched roof. Overlooking and overshadowing by the higher northern neighbour has been overcome through the use of skylights. A custom glazed roof was constructed over the living space, with a mezzanine study slotted in underneath the sloping roof form. The roof form of the dwelling has been fragmented to provide ventilation and light into the centre of the house.
Typology
Residential › House
In the heart of Brisbane, Britt White Studio has crafted a luxurious modern home, for a global executive who wanted to create a peaceful haven for his family. Occupying the penthouse level of Le Bain, a luxurious 15-story award-winning development in the Brisbane suburb of Newstead, sits a modern family retreat. Splitting their time between San Fra...
Project name
Le Bain Penthouse, Brisbane
Architecture firm
Cavcorp
Location
Newstead, Brisbane, Australia
Design team
Britt White Studio
Interior design
Britt Howard, Design Principal, Britt White Studio
Environmental & MEP engineering
Lighting
Britt White Studio
Status
Completed and Inhabited
Typology
Residential › House, Family home featuring Jungle Oasis children's bedroom

