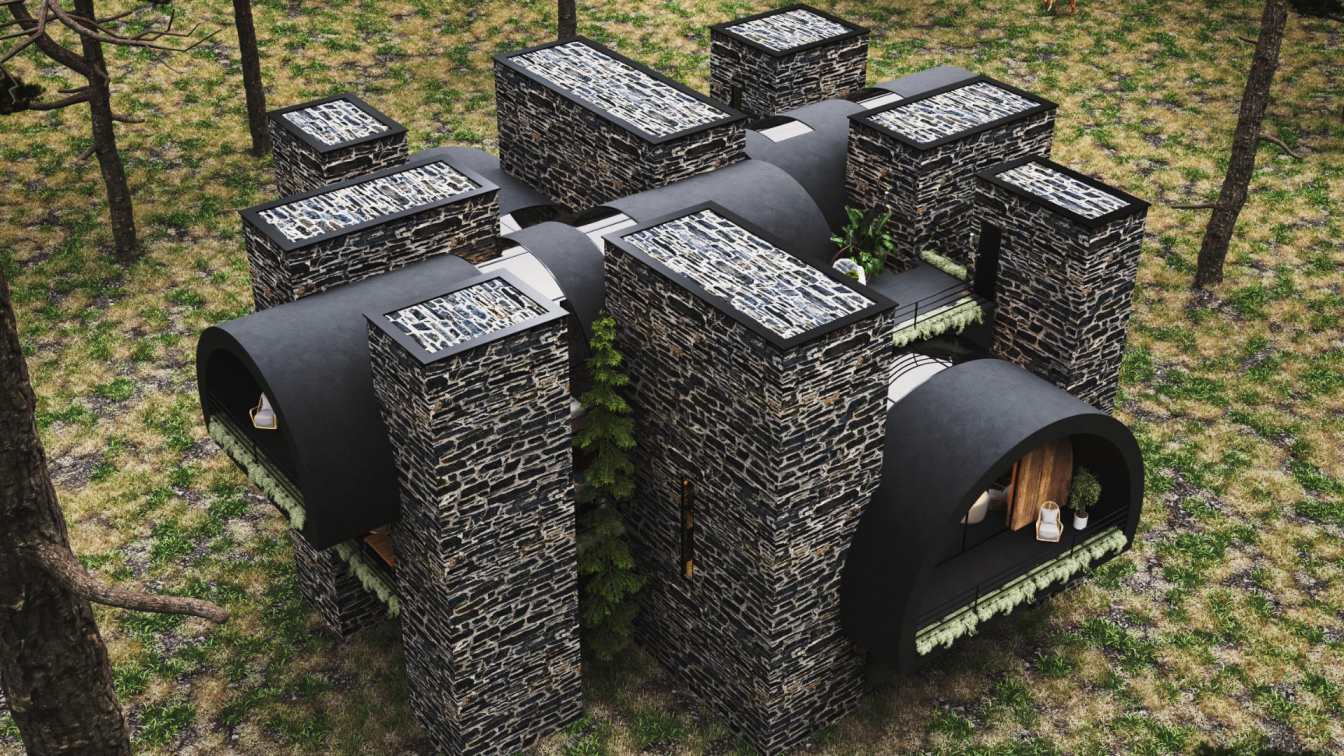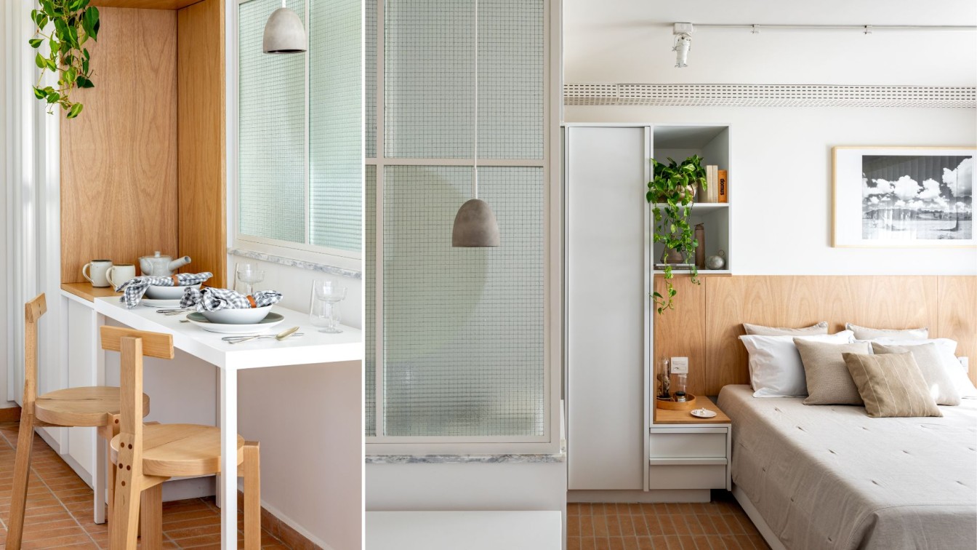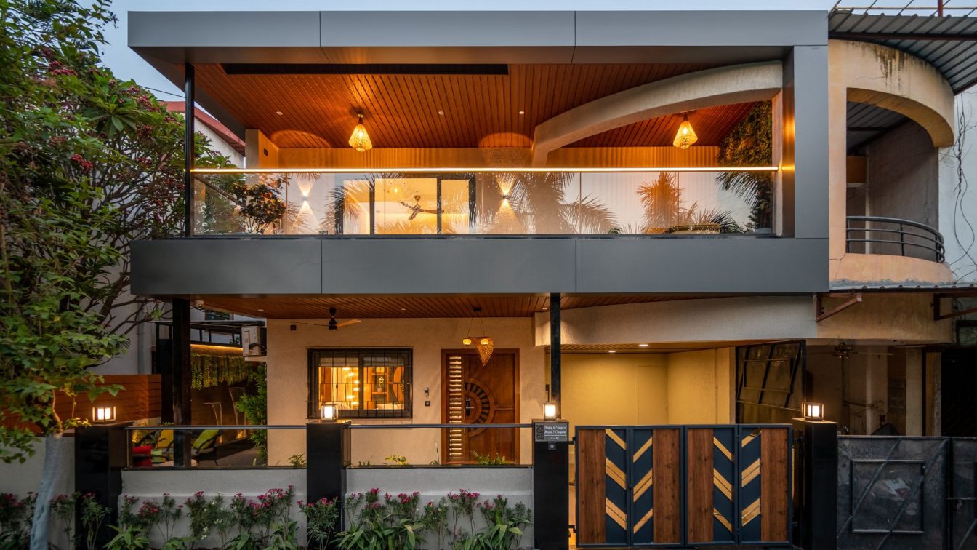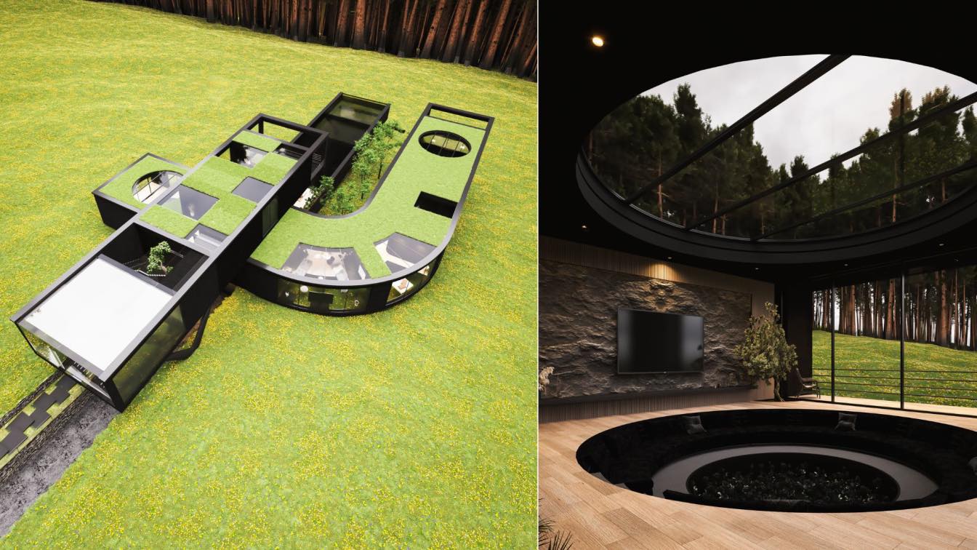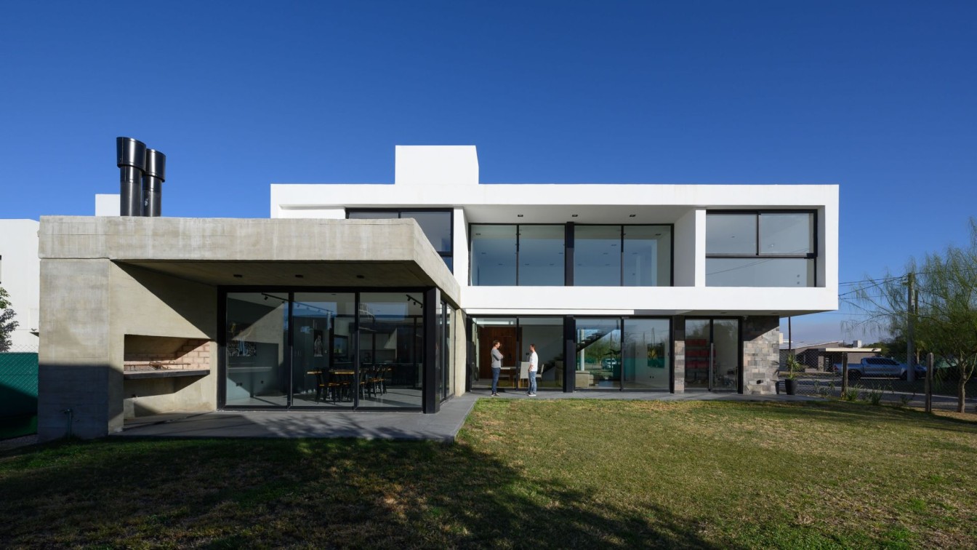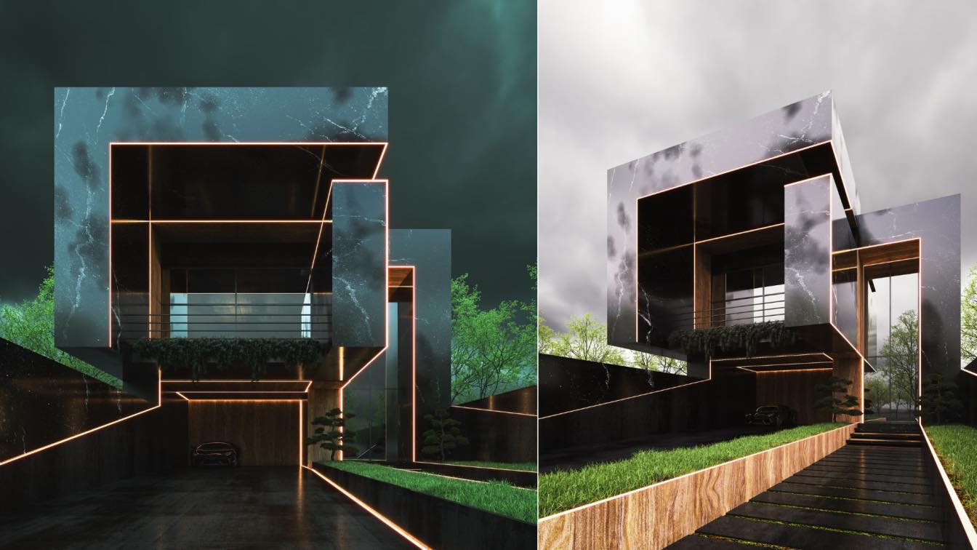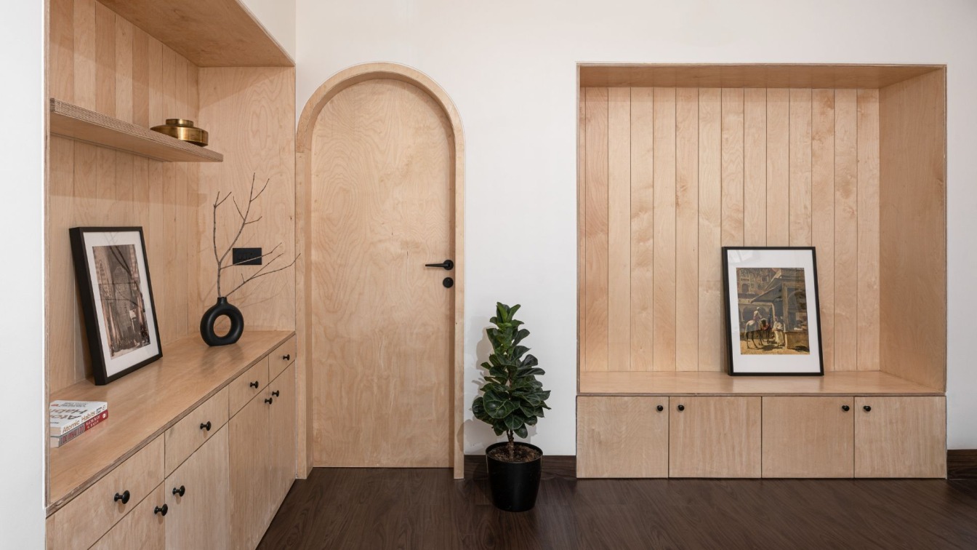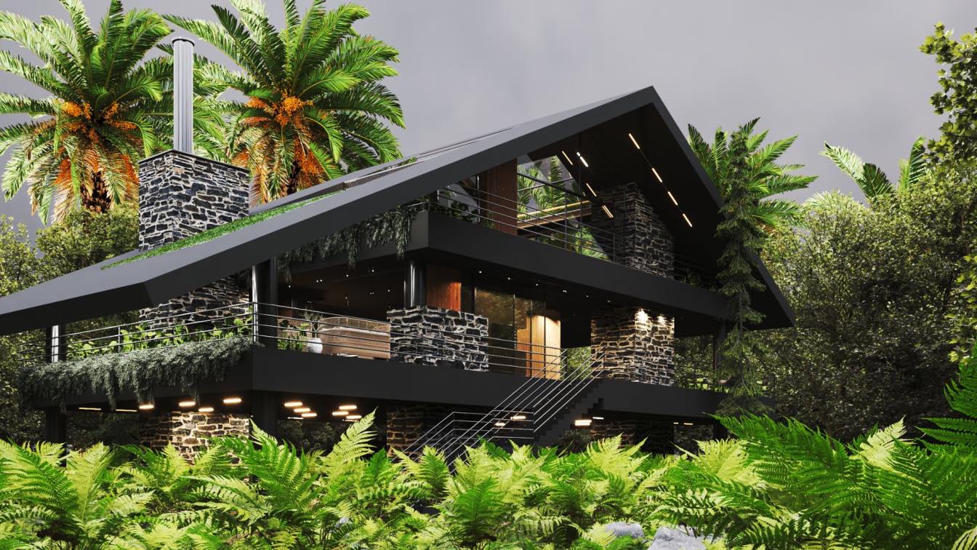In the design of this project, the client asked us to design the Arc House 1, But we designed a new plan for him according to his wishes and the needs of the project context. So that two boxes with an arched roof protrude between hard and rigid stones at two different height levels and each of them looks to different direction from each other, the...
Architecture firm
Milad Eshtiyaghi Studio
Location
Colorado, Canada
Tools used
Rhinoceros 3D, Autodesk 3ds Max, AutoCAD, V-ray, Lumion, Adobe Photoshop
Principal architect
Milad Eshtiyaghi
Visualization
Milad Eshtiyaghi Studio
Typology
Residential › House
Designing a small apartment that was cozy, connected and with free circulation was the focus in the execution of the POP Grafite project located in the city of São Paulo, Brazil, and signed by the Memola Estudio office in partnership with the architect Vitor Penha.
Architecture firm
Memola Estudio
Location
São Paulo, Brazil
Principal architect
Veronica Molina
Design team
Veronica Molina, Luisa Oliveira e Bianca Sinisgalli
Interior design
Memola Estudio
Environmental & MEP engineering
Material
Marble, Ceramic, Tile, Wood
Tools used
AutoCAD, SketchUp
Typology
Residential › Apartment
This luxurious 4BHK residence represents Harmonious diversity while being the epitome of design excellence, blending the principles of Vastu with contemporary aesthetics. With careful attention to detail, we have designed a home that not only follows Vastu guidelines but also showcases a strong design concept, an exquisite design detailing, versati...
Project name
Gangwal Residence
Architecture firm
Y:S Architects
Location
Aurangabad, Maharashtra, India
Photography
Kshan Collective
Principal architect
Sejal Bamb Chudiwal & Yash Chudiwal
Design team
Asmita Kongi and Tejas pahade
Interior design
Y:S Architects
Visualization
Tejas Pahade
Tools used
AutoCAD, SketchUp, Enscape, Adobe Photoshop
Material
Brick, concrete, glass, wood, stone
Typology
Residential › House
At the request of client in New York to build (landscape house1) in New York. Due to his great interest in our “landscape house” design, so we designed the project according to his needs and interests In the style of the landscape house.
Project name
Landscape House 2
Architecture firm
Milad Eshtiyaghi Studio
Location
New York, New York
Tools used
AutoCAD, Rhinoceros 3D, Autodesk 3ds Max, Lumion, V-ray, Adobe Photoshop
Visualization
Milad Eshtiyaghi Studio
Typology
Residential › House
Once again, the blank sheet and the premises on the part of the principal are put together. Once again, you have to put creativity to work to achieve what is expected. The double-height dining room was the axis. That was our Messi. The rest, ten more. And from there, to work: Achieve a good orientation so that such a space does not exceed the energ...
Architecture firm
MZ Arquitectos
Location
Barrio Colonia Norte, Córdoba, Argentina
Photography
Gonzalo Viramonte
Principal architect
Marchetti Guillermo, Zuliani Emiliano
Design team
Marchetti Guillermo, Zuliani Emiliano
Structural engineer
Mattiuz – Lozano asesores estructurales
Tools used
AutoCAD, SketchUp, Lumion, V-ray
Material
Concrete, Wood, Glass, Steel
Typology
Residential › House
In this project client asked us to design a house in unique way and minimal design and also luxury design. We tried to make it as unique as possible. I tried to design the facade of this house in a new and classy look according to client needs and requests.
Architecture firm
Milad Eshtiyaghi Studio
Tools used
Rhinoceros 3D, AutoCAD, Autodesk 3ds Max, Lumion, V-ray, Adobe Photoshop
Principal architect
Milad Eshtiyaghi
Visualization
Milad Eshtiyaghi Studio
Typology
Residential › House
This is a serene and modern office space, located in one of the most prominent neighbourhoods of Pune, India. The interior of the office embraces an open plan, featuring spacious and well-lit areas that promote natural light flow and ventilation across the entire space. The interplay between light and shadow creates a dynamic and inviting atmospher...
Project name
KPJ Workspace
Architecture firm
Studio Thoughts per Meter
Principal architect
Aniruddha Phulwadkar
Tools used
AutoCAD, SketchUp
Material
Birch plywood & Glass
Typology
Commercial › Office Building
This project is located in Orlando, Florida. The client of this project was very interested in black house1 and asked us to design a house that had a sense of splendor, luxury and at the same time mysterious.
Project name
Black House 3
Architecture firm
Milad Eshtiyaghi Studio
Location
Orlando, Florida, USA
Tools used
Rhinoceros 3D, AutoCAD, Autodesk 3ds Max, Lumion, V-ray, Adobe Photoshop
Principal architect
Milad Eshtiyaghi
Visualization
Mahdi Sheverini
Typology
Residential › House

