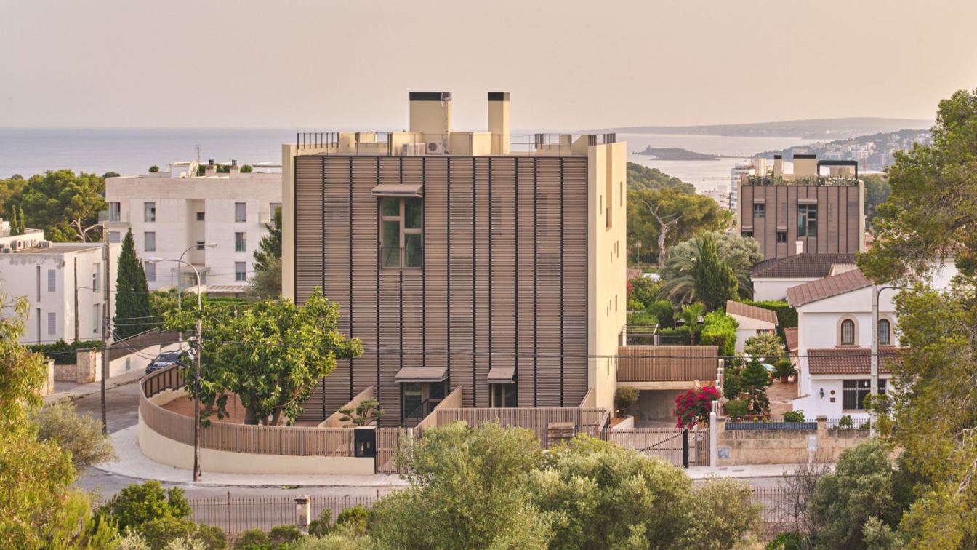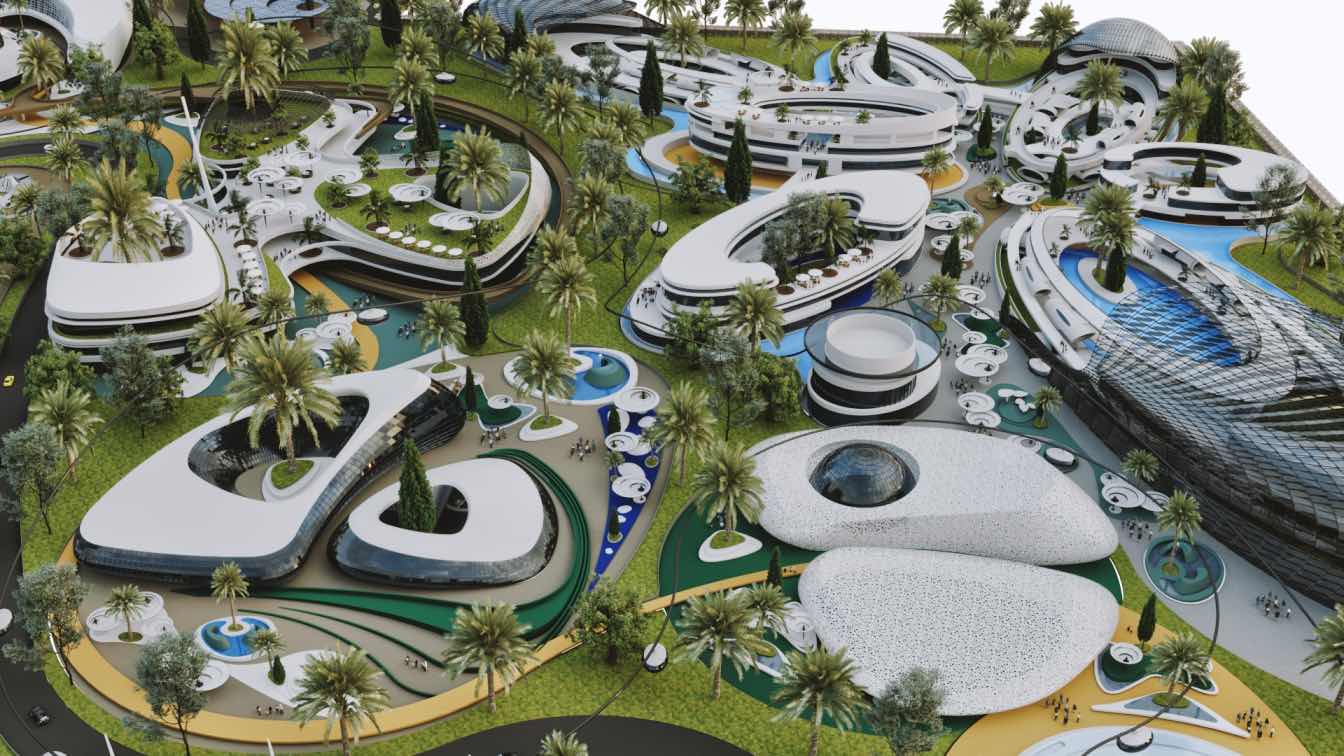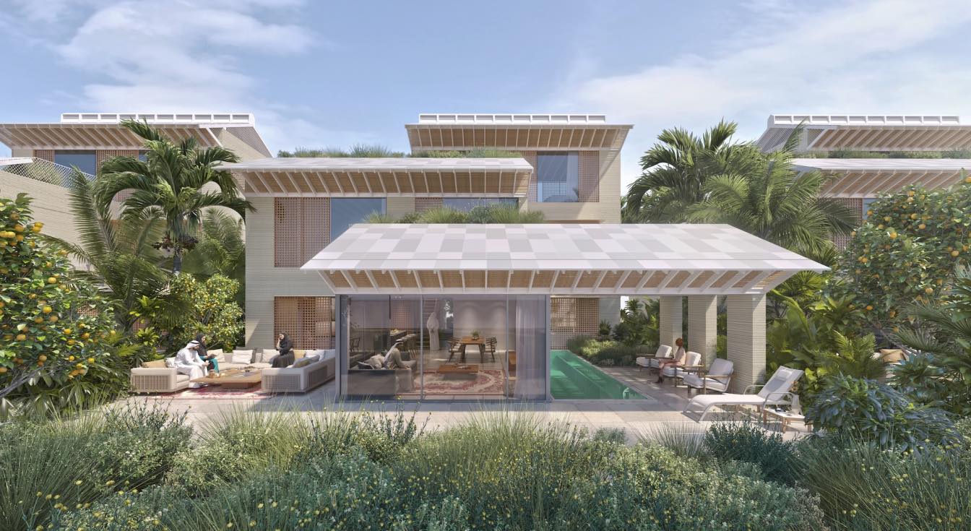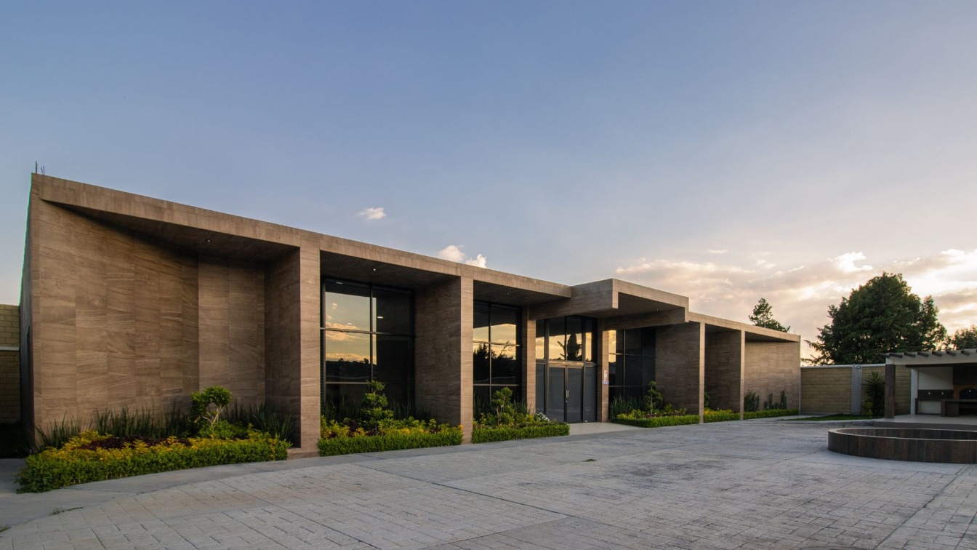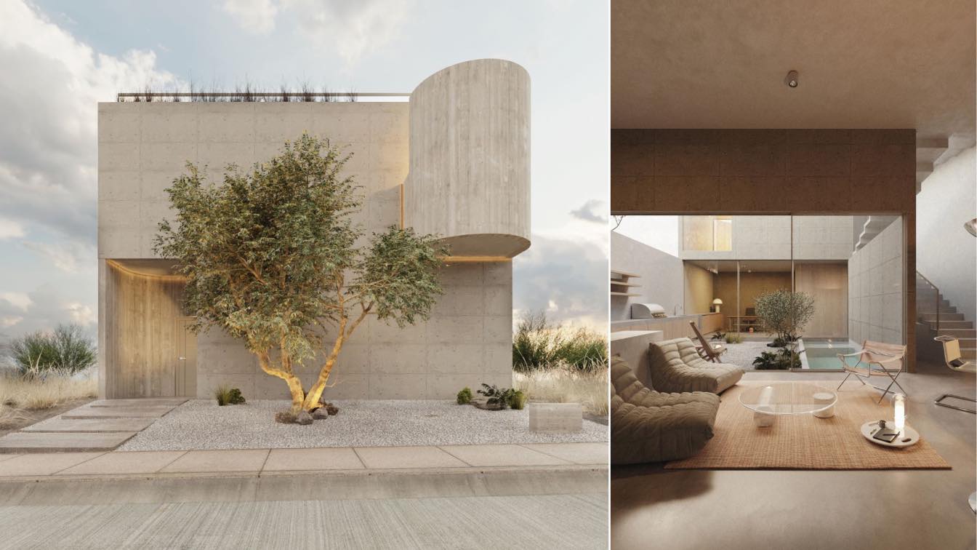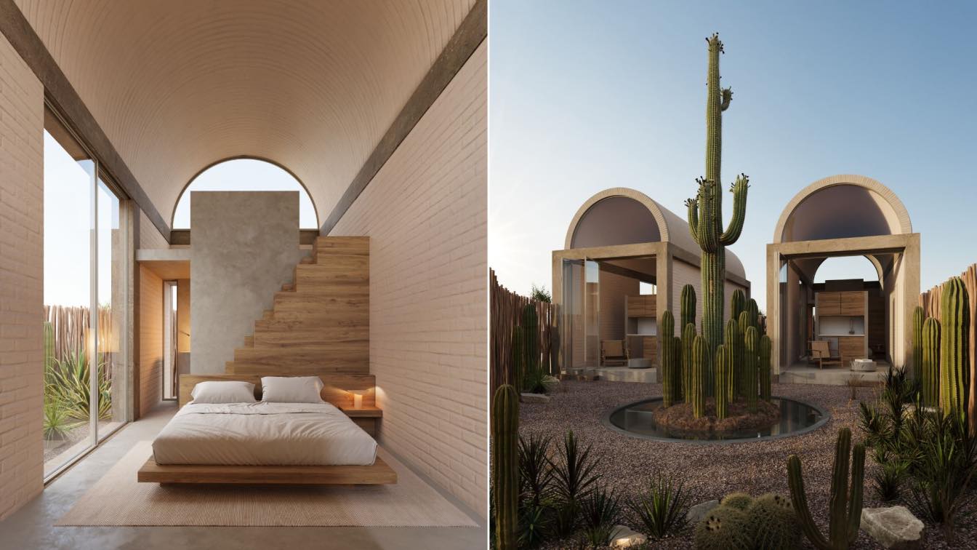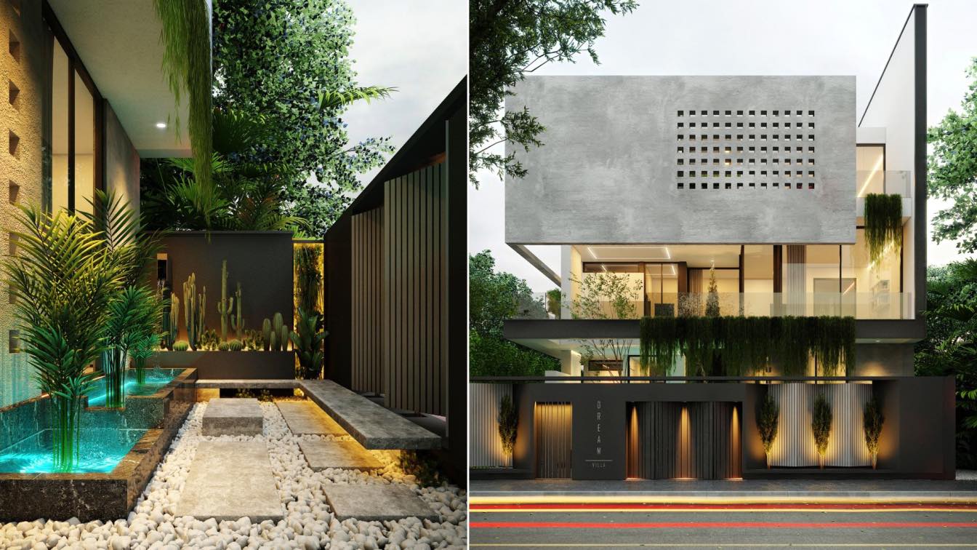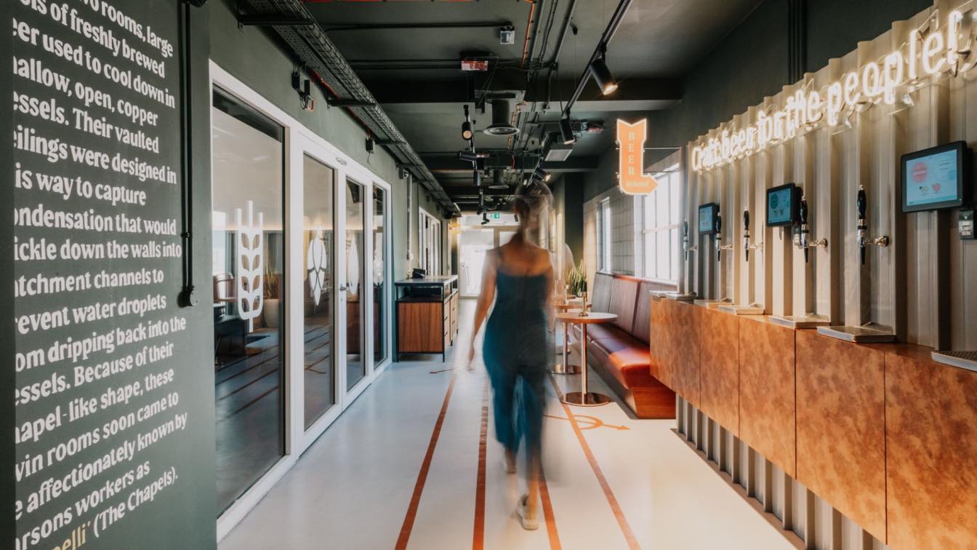Paral·lel is a residential project located in the neighborhood of Bonanova, a quiet residential area in the southwest of Palma. The project consists of two independent blocks. Taking full advantage of the urban planning regulations of ground floor plus three levels, the buildings have been designed so that, despite the density and limited space, ea...
Location
Palma de Mallorca, Spain
Principal architect
Paloma Hernaiz, Jaime Oliver
Design team
Paloma Hernaiz, Jaime Oliver, Rebeca Lavín, Robin Harloff, Silvia Morais, Loreto Angulo, Luis Quiles, M.Bruna Pisciotta, Pedro Rodríguez, Mercé Solar, Eusebiu Spac, Lara Ortega
Interior design
OHLAB / Furnishing and kitchens: Espacio Home Design
Collaborators
Timber facade consultancy and manufacturing: GRUPO GUBIA
Civil engineer
Jorge Ramón
Structural engineer
DICAES
Environmental & MEP
INGENIO consultores
Tools used
AutoCAD, Adobe Creative Suite, SketchUp, Autodesk 3ds Max
Material
Timber, Wood, Stone, Terrazzo, Ceramic Tiles
Client
Vivendes Bonanova SL
Typology
Residential › Apartments
Nowadays, a major part of tourism consists of recreational trips of ordinary people who bear the costs of tourism in order to use the facilities and gifts of different regions of the country and get pleasure. Due to its proximity to three world touristic places, namely Persepolis, Naghse Rostam and Pasargad, the site in question has a very suitable...
Project name
Recreational and Residence Complex
Architecture firm
Free Form Land
Tools used
Autodesk 3ds Max, Lumion, Adobe After Effects
Principal architect
Ashkan Nikbakht, Babak Nikbakht, Maryam Darabi
Collaborators
Ashkan Nikbakht, Maryam Darabi, Hiva Bamdadi, Faraz Kashani, Ali Basiri
Visualization
Free Form Land
Typology
Hospitality › Recreational and Residence Complex
In response to Dubai's vision for a new Emirati living era, The Palm Residence seamlessly integrates tradition and innovation. Drawing inspiration from Old Town Dubai, the design honors Arabian villages with carefully articulated stepping volumes, contemporary mosque-inspired solar panel canopies, and 3D-printed mud walls.
Project name
Palm Residence
Architecture firm
D - K -D
Tools used
Rhinoceros 3D, AutoCAD. Autodesk 3ds Max
Principal architect
Derin Kinacigil
Design team
Derin Kinacigil
Visualization
Eleven - Inc
Typology
Residential › House
The Campestre Hall is an exceptional celebration space distinguished by its elegant simplicity and harmonious fusion with nature. Its west-facing facade is characterized by impressive windows that gently filter sunlight into the interior, creating a warm and inviting atmosphere.
Project name
Country Room (Salon Campestre)
Architecture firm
LG Arquitectos
Location
San Felipe Del Progreso, Estado de Mexico
Principal architect
Jose Luis Garcia Sanchez
Interior design
Luis Garcia
Civil engineer
Miguel Angel Pedraza
Structural engineer
Miguel Angel Pedraza
Supervision
Luis Garcia & Miguel Angel Pedraza
Visualization
Luis Garcia
Tools used
Autodesk 3ds Max, Corona Renderer, Adobe Photoshop, Lightroom
Construction
Construccion Roberts
Client
Alfredo Albarran Alavez
Typology
Auditorium › Social and Events
Nestled on an 8 by 17-meter canvas in Calvillo, Aguascalientes, stands a residence that defies conventional expectations, seamlessly marrying innovation with functionality. This gem is a testament to the transformative power of design within spatial constraints.
Project name
Casa Guayabi
Location
Calvillo, Aguascalientes, Mexico
Tools used
Revit, Ecotec, Corona Renderer, Autodesk 3ds Max, Morpholio
Principal architect
Antonio Duo, Sofía Herfon
Status
Under Construction
Typology
Residential › House
In the captivating landscape of Sonora, Mexico, where desert, sea, and mountains intertwine, an architectural ensemble stands tall on a tiny triangular plot. This enclave, comprising just three modules each measuring 3x7 meters, seeks to offer a unique experience for short stays in the region.
Project name
Casa Tres Ecos
Location
San Carlos, Sonora, Mexico
Tools used
Revit, Ecotec, Corona Renderer, Autodesk 3ds Max, Morpholio
Principal architect
Antonio Duo, Sofía Herfon
Typology
Residential › House
Playing with volumes and combining different elements has always been one of my favorite things. Since the client was looking for a specific design, I have tried to make the design, while combining many volumes, also have an attractive visual effect.
Architecture firm
Amir Abbas Habibi
Tools used
AutoCAD, Autodesk 3ds Max, V-ray
Principal architect
Amir Abbas Habibi
Visualization
Amir Abbas Habibi
Typology
Residential › House
The Chapels, located within the premises formerly known as the Farsons Brewery in Mriehel, is a recently added establishment that offers a unique and inviting experience for both relaxing afternoons and lively evenings spent with family and friends. The space, which was once used for storage, has undergone a remarkable transformation into a dynamic...
Architecture firm
Ian Ritchie Architects + TBA Periti
Location
Birkirkara, Malta
Photography
Diana Iskander
Principal architect
Ian Ritchie Architects + TBA Periti
Interior design
DAAA Haus
Collaborators
Bespoke furniture: Woodware. Loose furniture: Ok Home. Artwork: Anna Aloisio. Tiles: Banju Boutique/ store - Equipe ceramic / tiles brand. Signs: Neonglow. Marble tops (bar area and serving station): Rabat Marbles. Lighting: ESS.
Site area
960 m" Outdoor Area, 615 m² Interior Area, 1575 m² Total
Material
Copper laminate, Stained Walnut wood, White Hexagonal Tiles, Green Hexagonal Tiles, 20x20 Green and Grey Tiles, Walnut wooden flooring, Resin flooring, Construction mesh, Burgundy leather upholstery, Italstone Pulpis
Tools used
AutoCAD, Autodesk 3ds Max, V-ray, Adobe Photoshop
Typology
Hospitality › Restaurant, Bar

