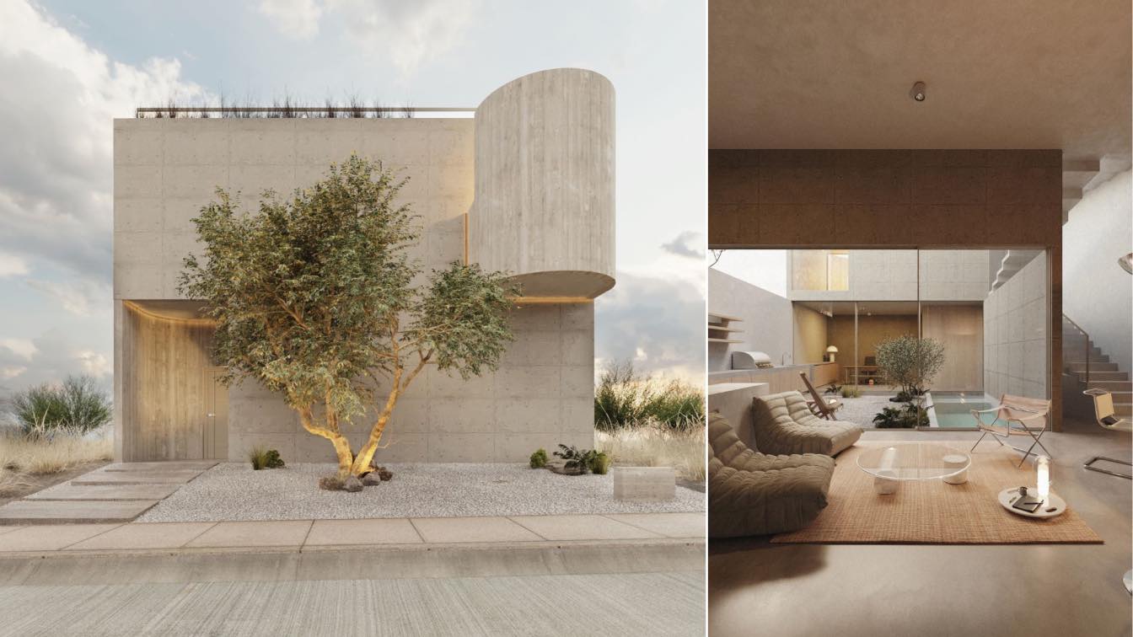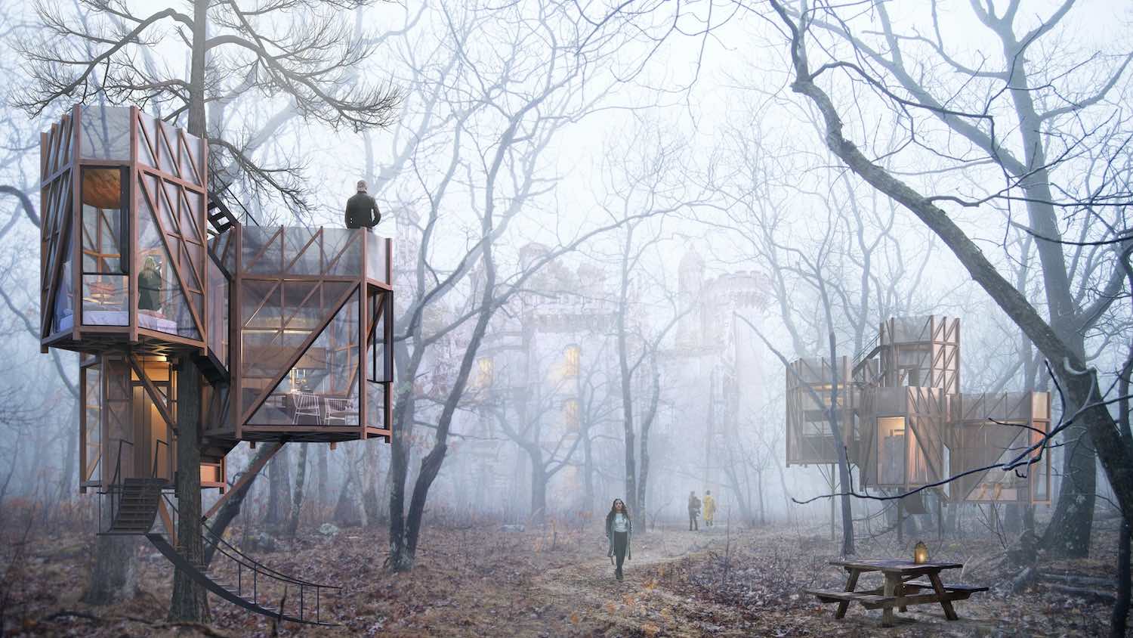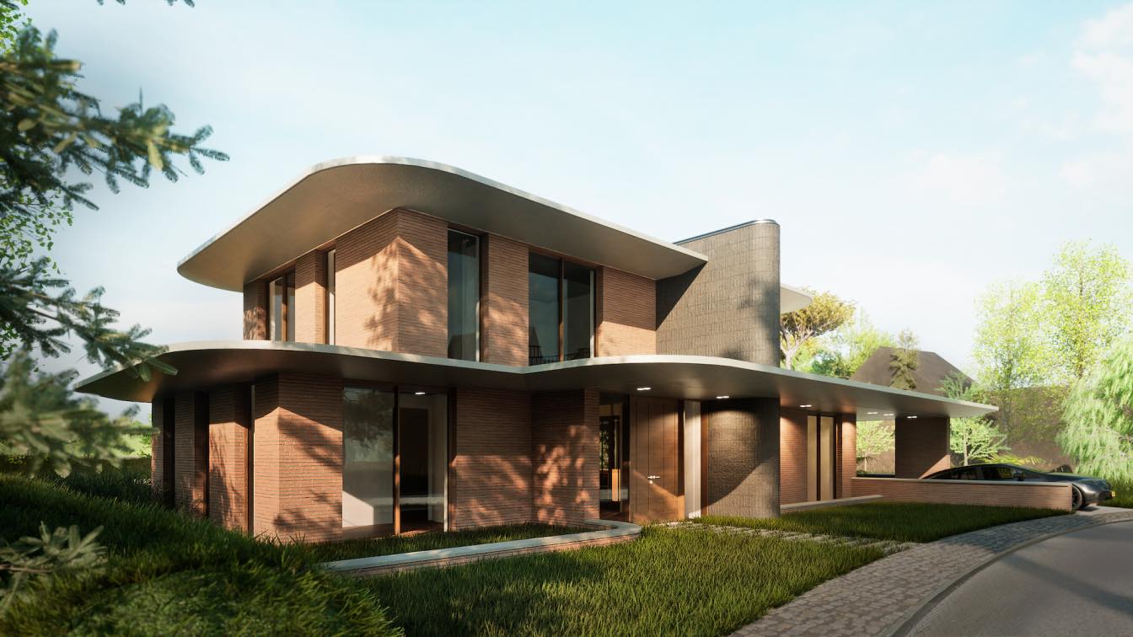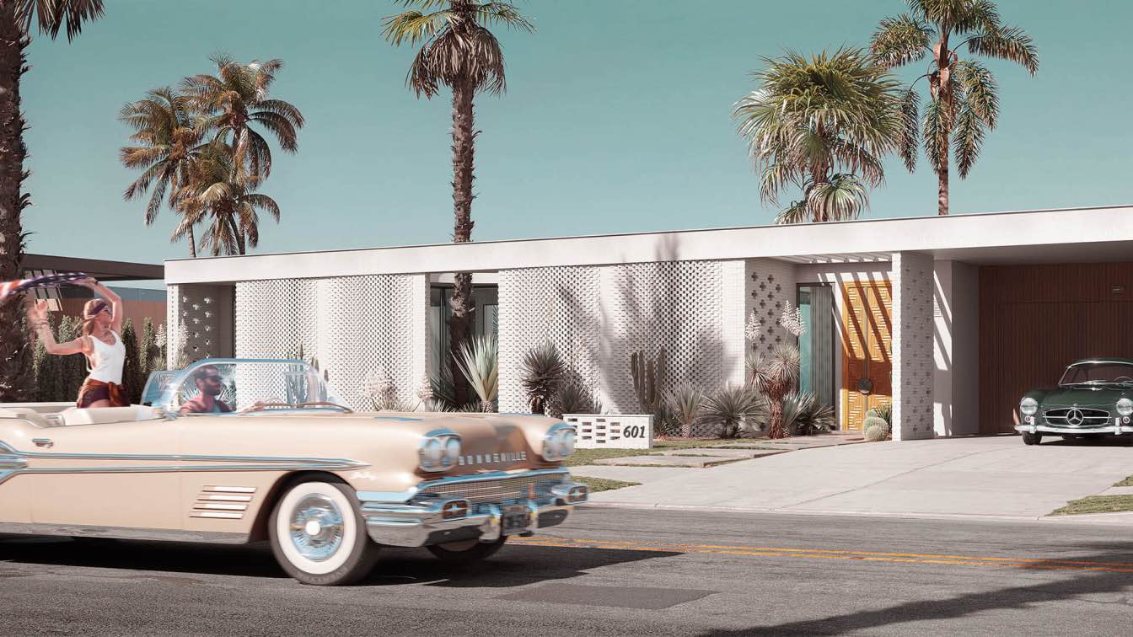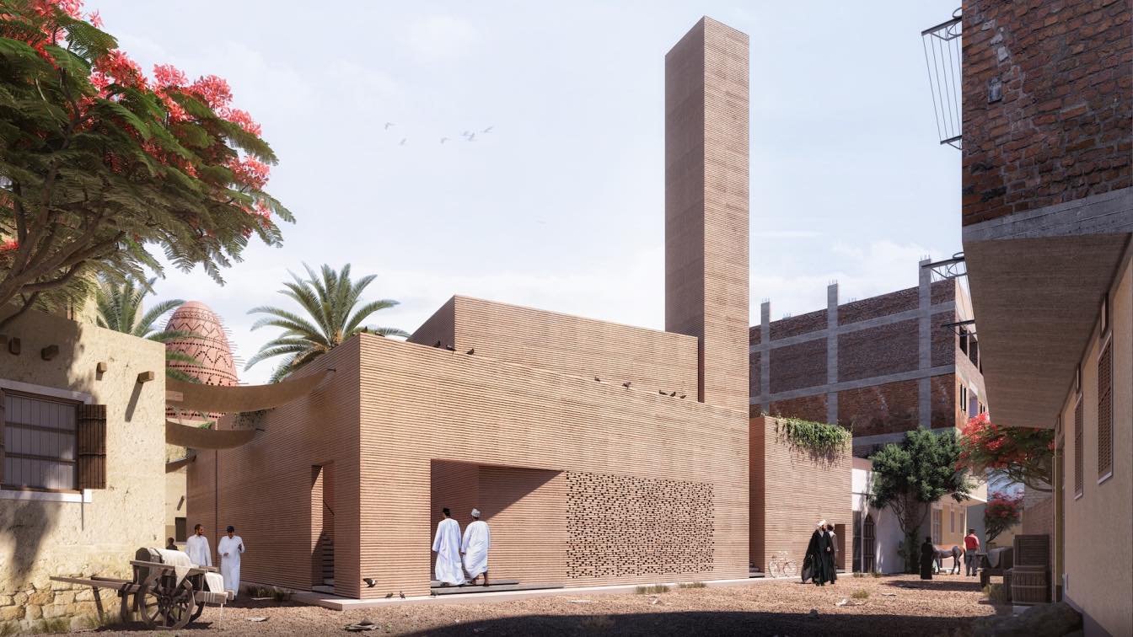Antonio Duo: Nestled on an 8 by 17-meter canvas in Calvillo, Aguascalientes, stands a residence that defies conventional expectations, seamlessly marrying innovation with functionality. This gem is a testament to the transformative power of design within spatial constraints.
Unveiling Spatial Mastery
In a limited space, this house ingeniously maximizes every inch, captivating onlookers with its unique design and surprising functionality. A noteworthy feature is the strategic incorporation of an area beneath a majestic olive tree—a shaded retreat doubling as a parking haven. This thoughtful blend not only champions sustainability but also invites visitors into a natural, welcoming embrace.
Facade as Sculpture
The house's exterior is a visual symphony, showcasing a rectangular concrete base with intriguing details. A subtracted half-cylinder in the lower-left corner serves as a discreet entrance, while a protruding half-cylinder in the upper-right corner forms an intimate patio. This interplay of shapes not only captivates the eye but also defines functional spaces within.

Dynamic Interiors
Internally, the residence unfolds into three square volumes, encircling a gravel-covered courtyard and a refreshing swimming lane. A front volume, housing a convertible office and foyer, meets the needs of those seeking a home office. Meanwhile, the rear volume becomes a social haven—living room, kitchen, and dining area seamlessly merging to create an inviting atmosphere for daily life.
Ingenious Circulation
What sets this architectural marvel apart is its ingenious vertical and horizontal layout. Four intricately designed staircases connect various levels, offering a dynamic journey through the space. Ascending these staircases reveals unique spaces—a bedroom enclave, a master suite with lofty ceilings, a private rooftop garden, and a discreet service rooftop, all contributing to a multifaceted living experience.
A Visual Symphony in Calvillo
It is an ever-evolving piece of art that challenges common architectural norms, providing residents with a dynamic and perceptible living space. Its distinctive
design, intelligent layout, and seamless adaptation to spatial constraints make it an exceptional sanctuary, inviting residents to indulge in the epitome of sophisticated living.





