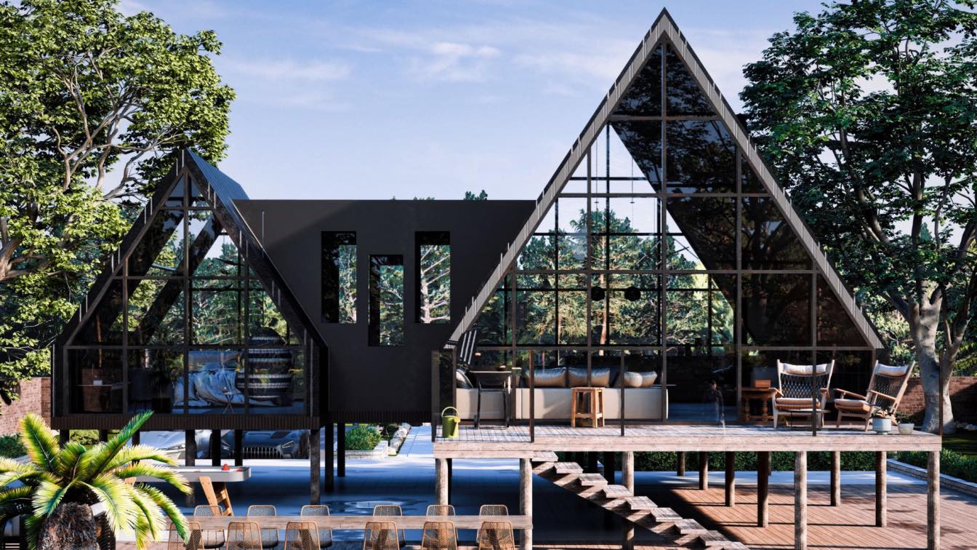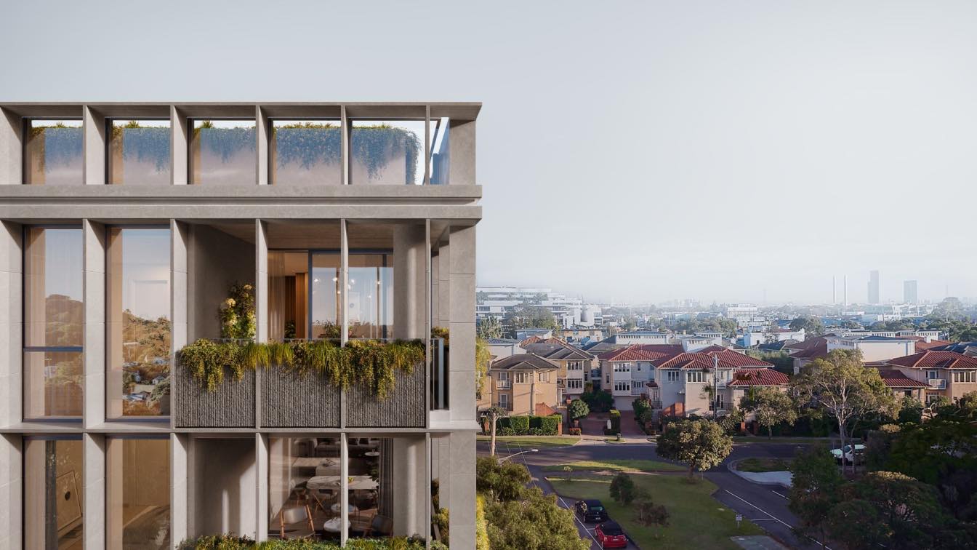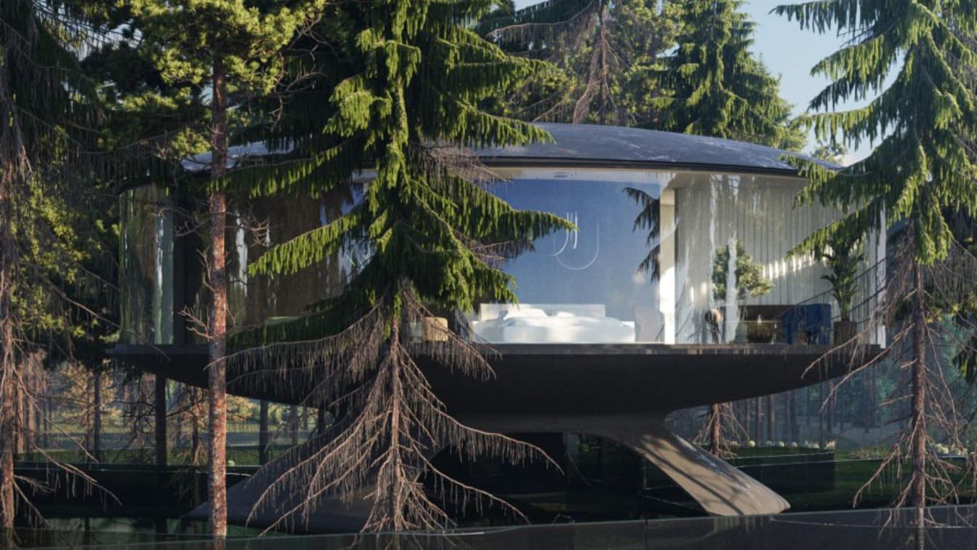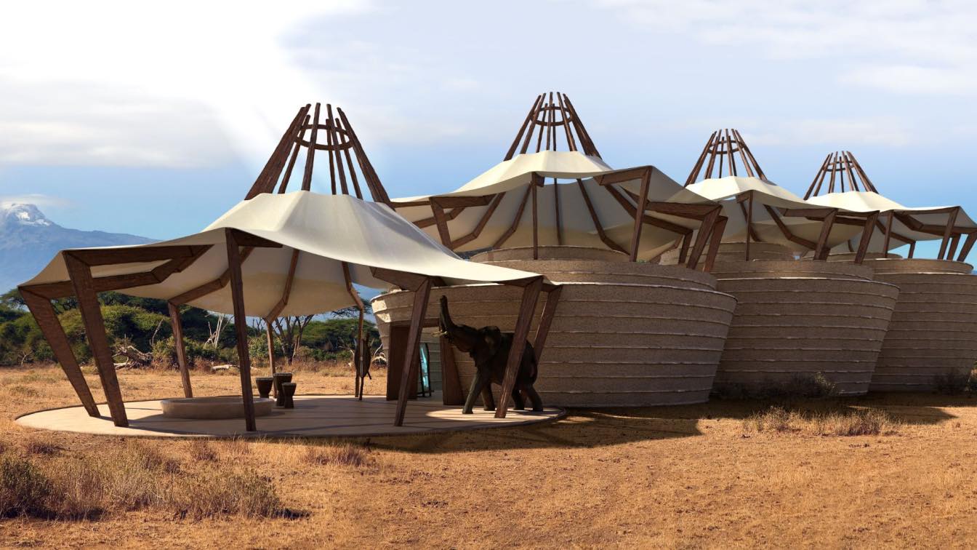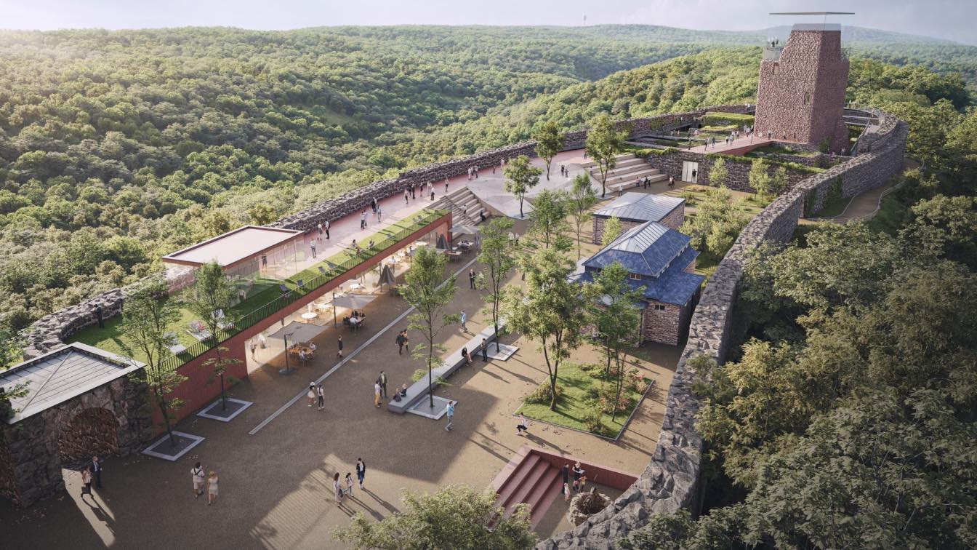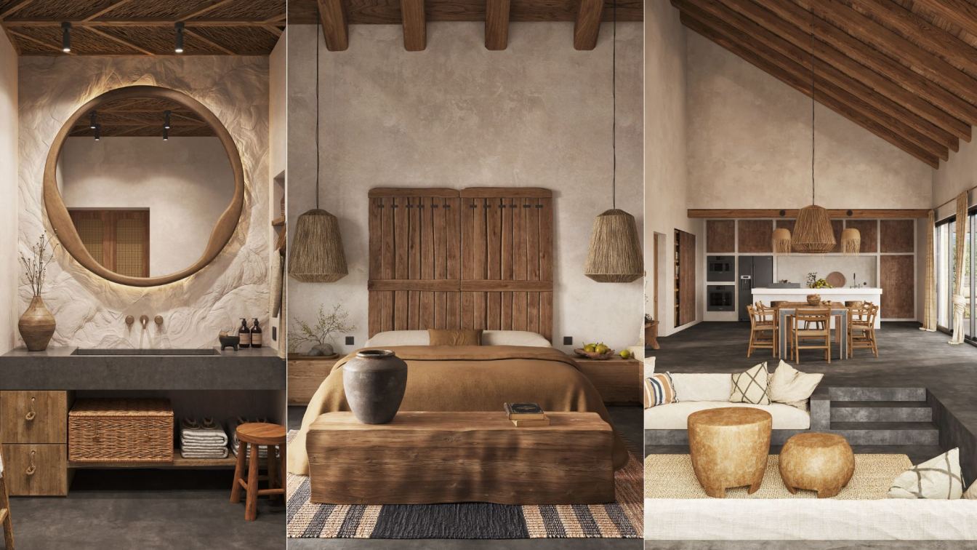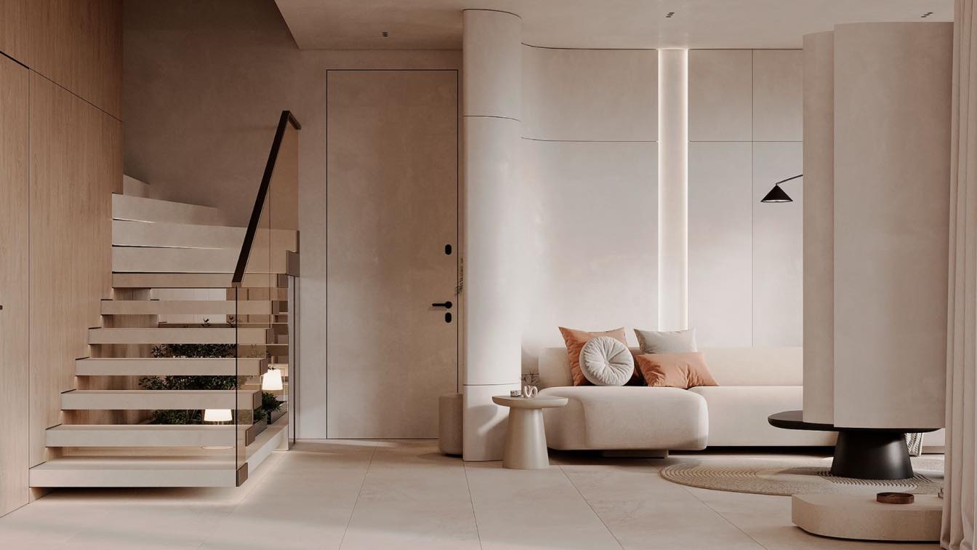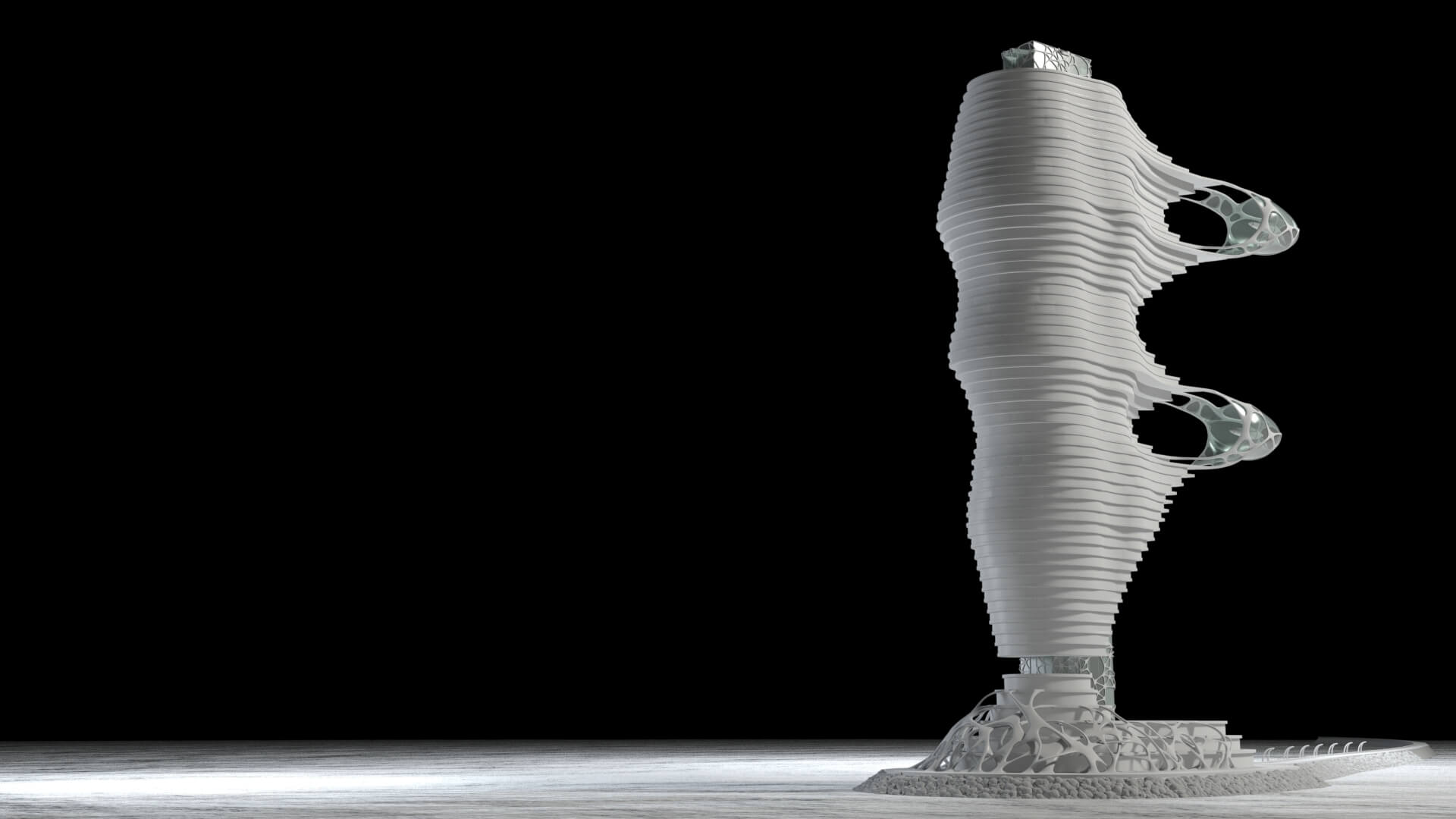Nestled in the midst of a beautifully designed landscape, this modern A-frame cottage is a stunning example of contemporary architecture. The exterior is clad in sleek, black paneling, with large floor-to-ceiling windows that offer breathtaking views of the surrounding greenery.
Project name
The Lima Cabin (remastered)
Architecture firm
Rabbani Design (rabanidesign.com)
Tools used
Autodesk 3ds Max, Lumion, Corona Renderer, Adobe Premiere, Adobe Photoshop
Principal architect
Mohammad Hossein Rabbani Zade
Design team
Mohammad Hossein Rabbani Zade
Visualization
Mohammad Hossein Rabbani Zade
Status
Under Construction
Typology
Residential › House
Our partner KENNON has entrusted us with an exciting new story. Our CUUB team had to create a visual language for the project that graced the heart of Port Melbourne. The project was planned to highlight the dramatic and stylish feel that the interior evokes and emphasize the importance of showing off the building's concrete façade, which is a key...
Project name
Johnston St 59
Location
Melbourne, Australia
Tools used
Autodesk 3ds Max, Corona Renderer, Adobe Photoshop
Principal architect
KENNON
Visualization
CUUB Studio
Status
Under Construction
Typology
Residential › Apartments
A star house is revealed before your eyes, flashing in the imagination with its radiant beauty. Four protruding sections are gracefully intertwined into a symmetrical body that skillfully combines various functions and embraces a huge garden that breathes its own refined breath.
Location
Kyiv region, Ukraine
Tools used
ArchiCAD, Autodesk 3ds Max, Corona Renderer, Adobe Photoshop
Visualization
Eugene Mironenko, Iryna Riasnianska
Typology
Residential › House
The proposed Pavilion consists of a forecourt under a tent roof for the reception and greeting of the guests as well as three connected round buildings. These are on the ground floor successively walkable with the possibility by a spiral staircase "the observatory" on the roof terrace to reach.
Project name
Wildernes Pavilion at Kilimanjaro
Architecture firm
Peter Stasek Architects - Corporate Architecture
Location
Amboseli National Park, Kenya
Tools used
ArchiCAD, Autodesk 3ds Max, Adobe Photoshop
Principal architect
Peter Stasek
Visualization
3D-square / Simon Wagner
Typology
Cultural Architecture › Pavilion
Kyffhausen Castle, located in the central part of Germany, is a true gem of medieval architecture. Our job here was to collaborate the ruins of the medieval castle with the museum concept provided by Code Unique Architecten. The images we created were submitted as a competition entry, and needless to say, this project won the competition.
Project name
Geschichtsort Kyffhäuser
Architecture firm
CODE UNIQUE Architecten
Location
Saksonia-Anhalt, Germany
Tools used
Autodesk 3ds Max, Corona Renderer, Adobe Photoshop
Visualization
The Digital Bunch
Typology
Residential › Castle
"I think it is necessary to internalize the spirit of wabi-sabi in order to carry out this project. It will be possible to do this with a minimalist approach without unnecessary details. Since I wanted to create a minimalist house, there were parts that I had difficulty designing. I took great care in the use of materials to reflect the wabi-sabi s...
Project name
House in Minimalist Wabi-Sabi Style
Architecture firm
Selami Bektaş
Tools used
Autodesk 3ds Max, Corona Renderer, Adobe Photoshop
Principal architect
Selami Bektaş
Design team
Selami Bektaş
Visualization
Selami Bektaş
Typology
Residential › House
At Sence Architects, we are convinced that houses should be designed for maximum efficiency and usability. This philosophy formed the basis of our Harmony Home project, where we strived to make the most rational use of every square meter space ", said Iryna Petskovych, CEO of Sence Architects.
Project name
Harmony Home
Architecture firm
Sence Architects
Location
Limassol, Cyprus
Tools used
Autodesk 3ds Max, Corona Renderer
Principal architect
Iryna Petskovych
Design team
Oksana Petrovska
Visualization
Oksana Petrovska
Typology
Residential › House
The global climate change leaves visible traces in the environment which sometimes emerge in the form of scars or devastation or simply represent the disappearance of something that has always been present. Humans struggle against this largely self-inflicted new world order and continuously try to slow this process down.
Architecture firm
Peter Stasek Architects - Corporate Architecture
Tools used
ArchiCAD, Autodesk 3ds Max, Cinema 4D, Adobe Photoshop
Principal architect
Peter Stasek
Visualization
3D-square / Simon Wagner
Typology
Commercial › Mixed-use Development

