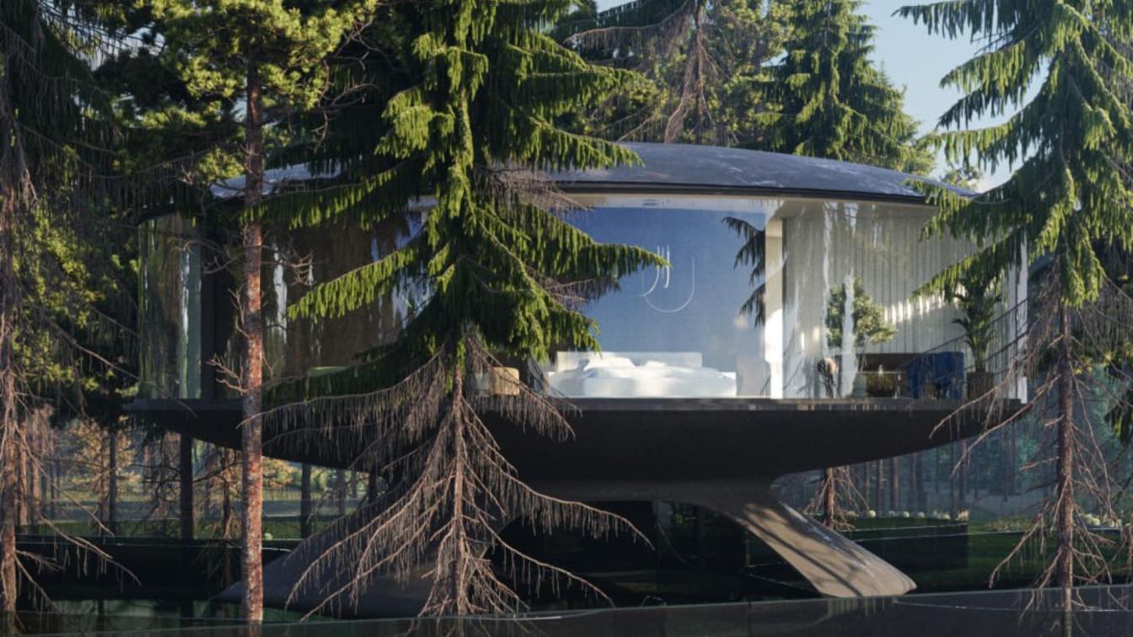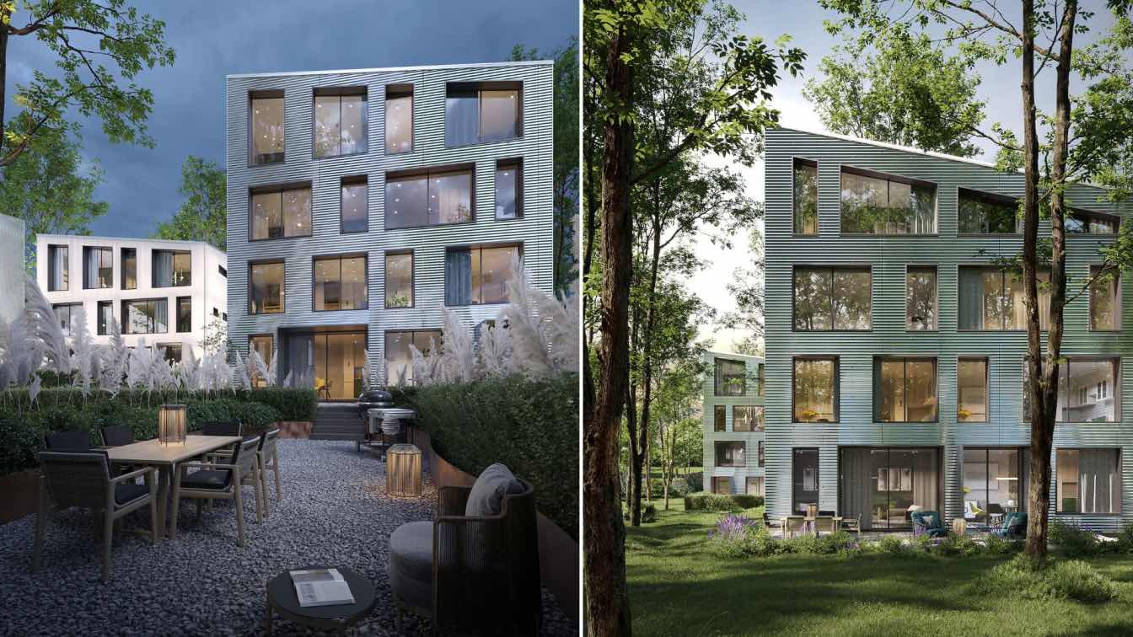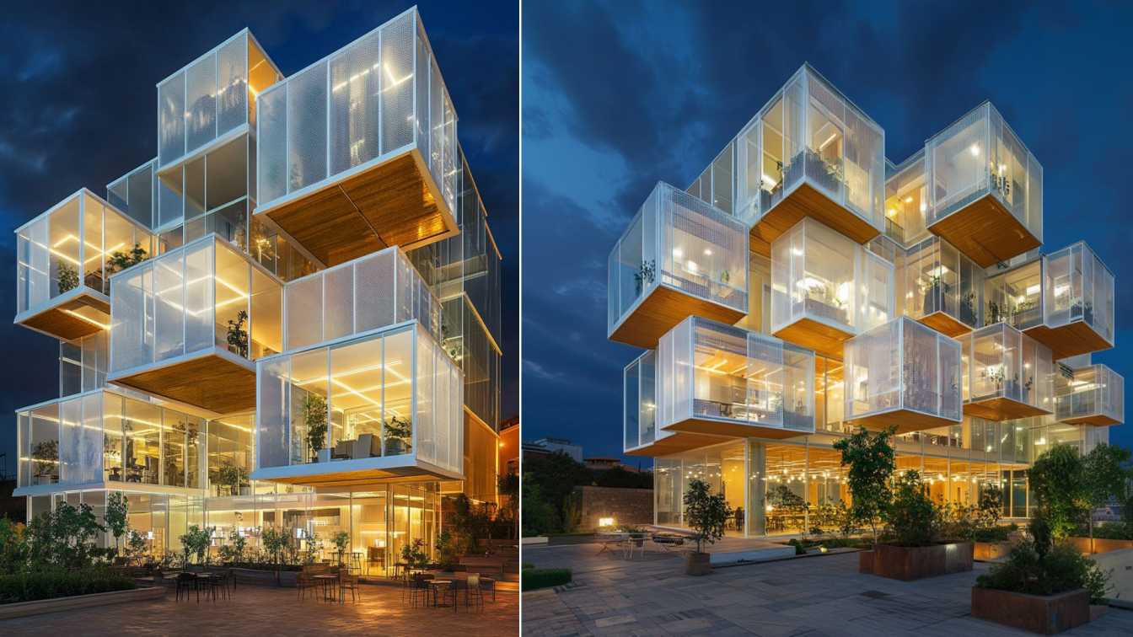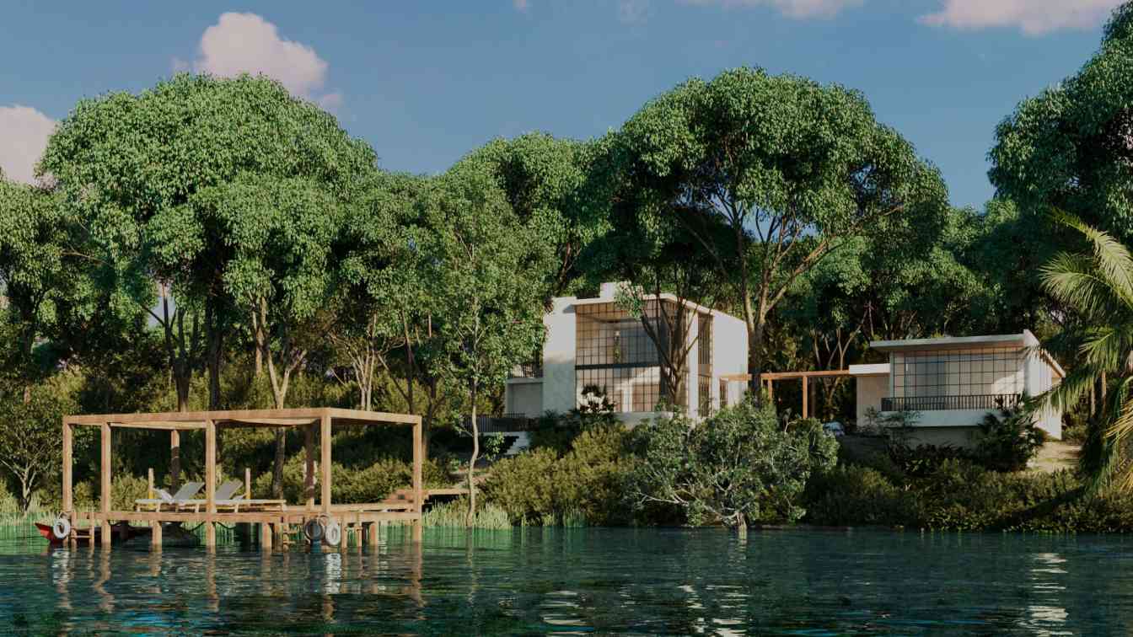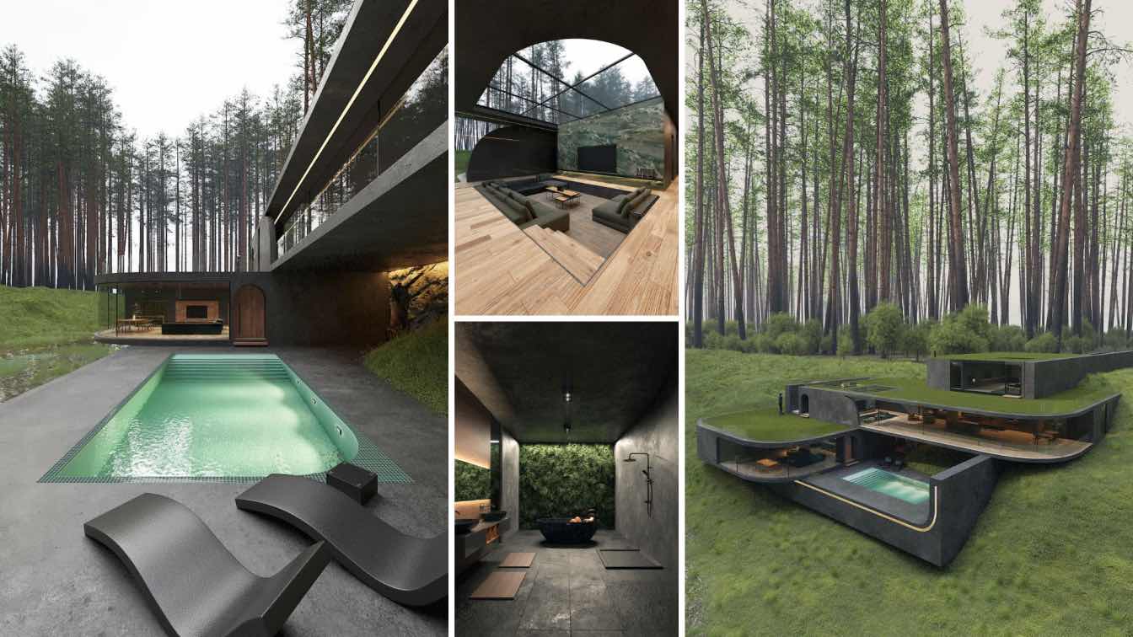MCORP: A star house is revealed before your eyes, flashing in the imagination with its radiant beauty. Four protruding sections are gracefully intertwined into a symmetrical body that skillfully combines various functions and embraces a huge garden that breathes its own refined breath. But the most interesting part is the heart of this architectural work - a tower that emerges from the sections and ends at the top with a master bedroom. Here, on the third floor, an incredible view of the tree crowns and the pond, which seems to be spreading to the horizon, opens up.
For maximum comfort and luxury, each of the sections has its own unique function. A garage, a carport, a car wash and an entrance group, a living area with its own closed gazebo and canopy, a spa complex with a 25-meter swimming pool, sauna, hammam, gym, jacuzzi, massage room and salt room, as well as an entertainment complex with a cinema, bar, car museum, billiard room and hookah bar are all part of this magnificent home. The house is truly capable of impressing with its grandeur.





















