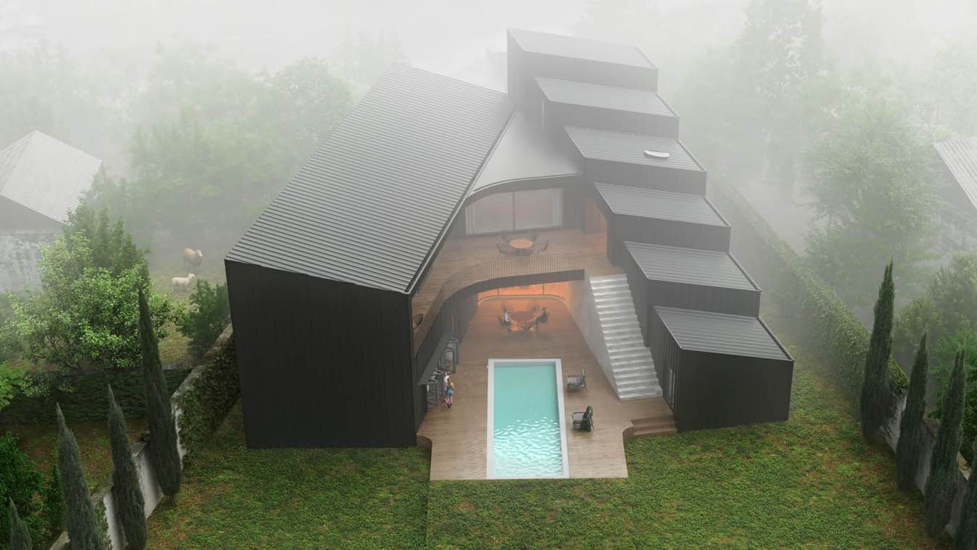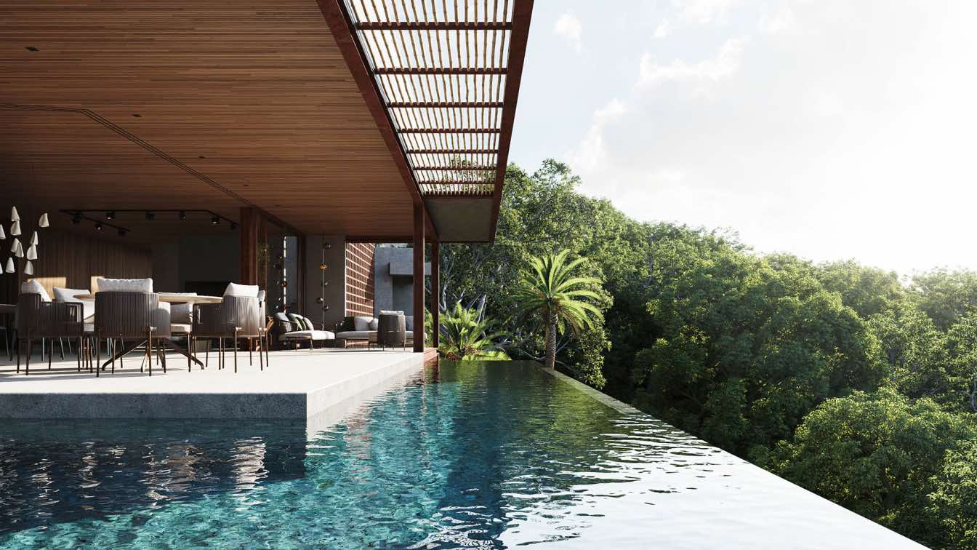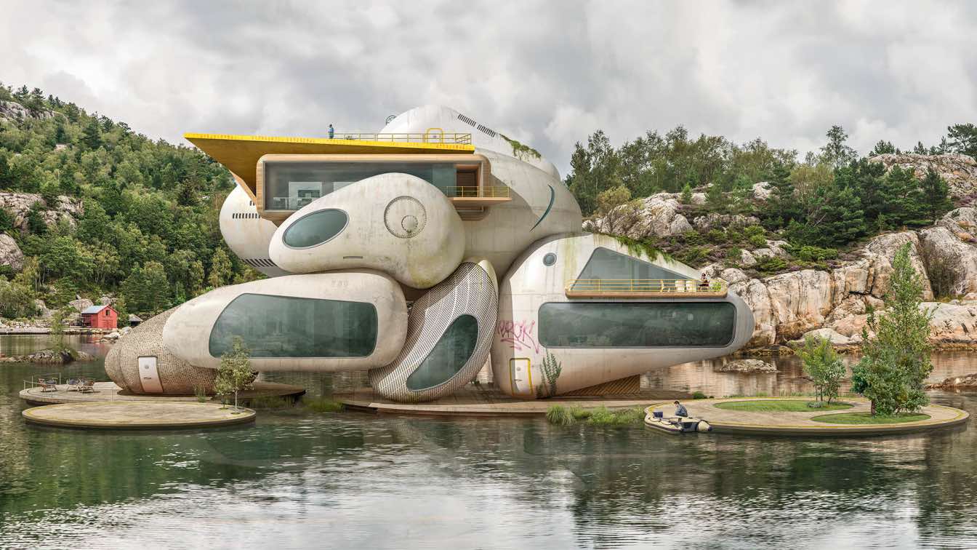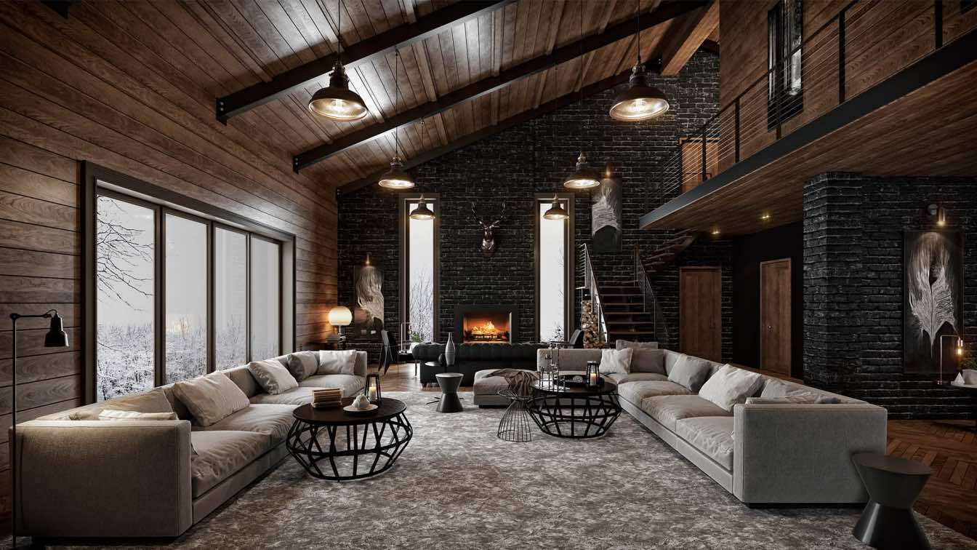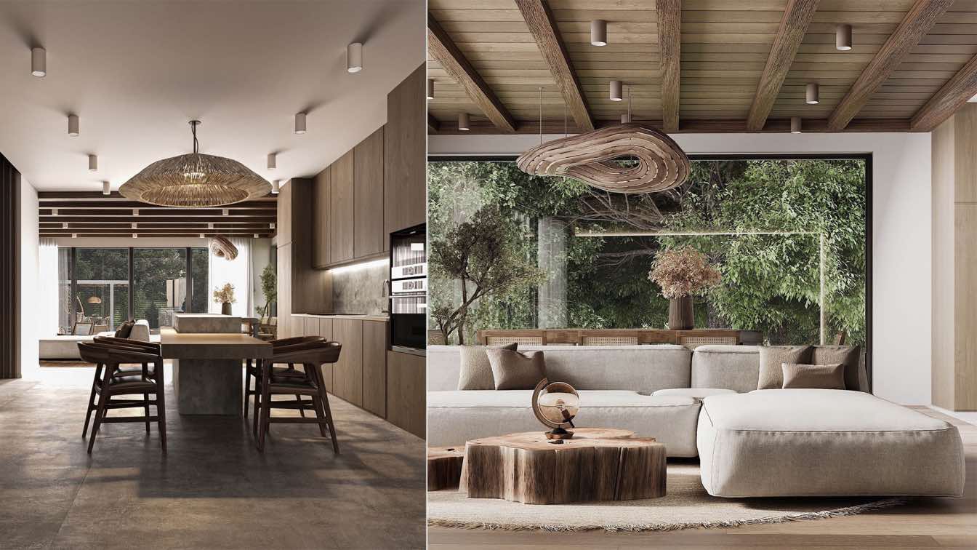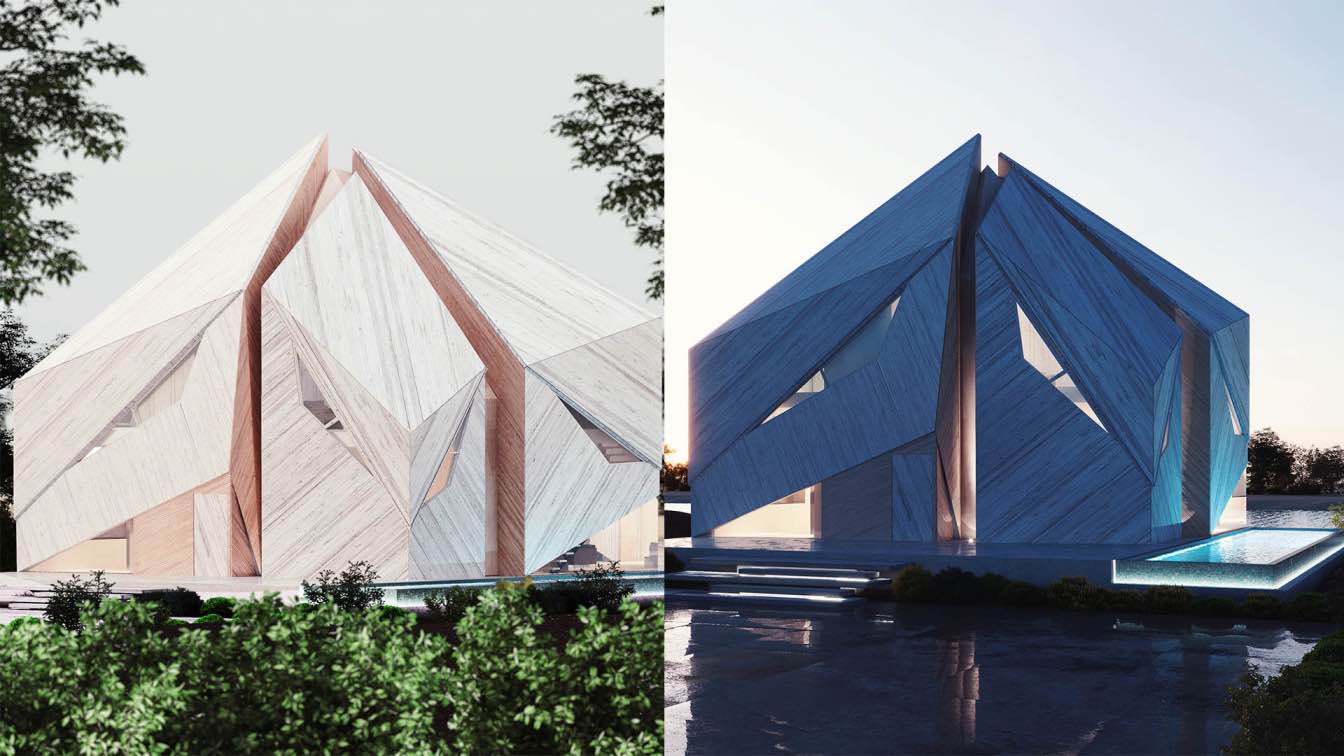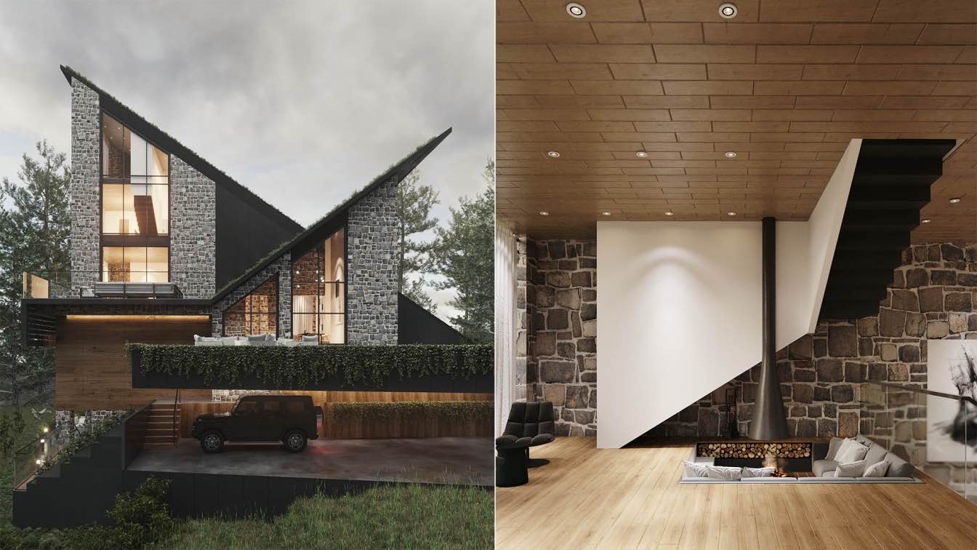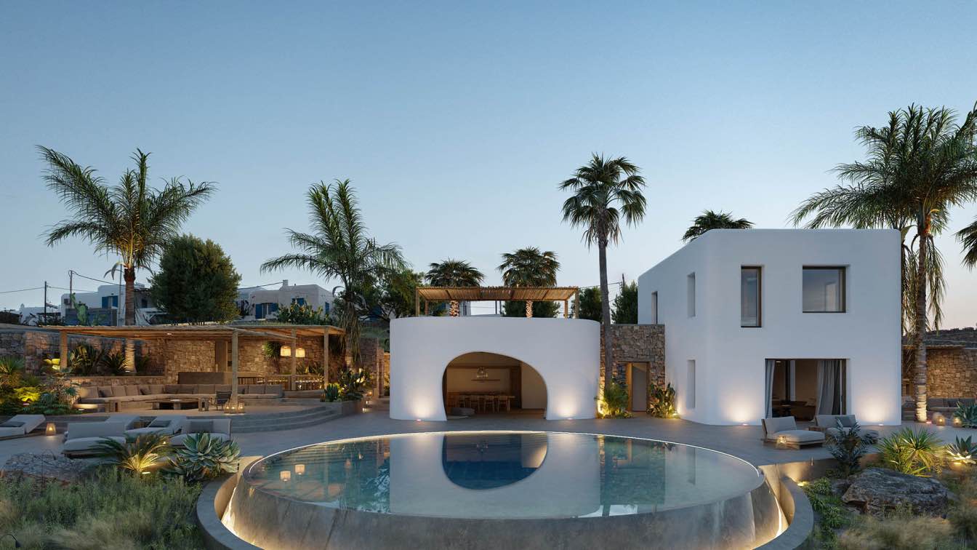The Entrance door is opened. We enter the garden through the Hashti, and a row of seven cypress trees casting long shades on the ground are accompanying us to the entrance door. The spatial experience of the inside is more like a labyrinthine cave as if it has always been an undiscovered space.
Project name
Talesh Garden House
Architecture firm
Studio Babak
Location
Talesh, Gilan, Iran
Tools used
Rhinoceros 3D, Autodesk 3ds Max, Corona Renderer, Adobe Photoshop, Adobe After Effect
Principal architect
Babak Abdolghafari
Design team
Yahya Sharbatinavan, Reza Sheikhi, Mona Afrazi, Sara Nikfal Azar, Anisa Motahhar, Mohsen Hamzelouie, yashar khazaei
Collaborators
Saman Latifi (Executor), Mohamad Mohamadpanah (Site Manager)
Visualization
Mohsen Hamzelouie
Status
Under Construction
Typology
Residential › House
The name of this residential project is originated in the neighborhood of São Conrado, Rio de Janeiro, Brazil, where it is located. Piacenza is the name of the birthplace of Saint Conrad (São Conrado in Portuguese), in northern Italy.
Project name
Casa di Piacenza
Architecture firm
MRG Arquitetura
Location
São Conrado, Rio de Janeiro, Brazil
Tools used
Vectorworks, Autodesk 3ds Max, V-ray, Adobe Photoshop
Principal architect
Mauricio Rebello
Design team
Mateus Ladeira
Client
Young Brazilian couple
Typology
Residential › House
his series, Wittgenstein ́s Cabin, analyses that early structural plan of architecture, the cabin. Today, still, unaffected, genuine concepts operate on wooden houses, relating them to late romantic objects which project debates surrounding singularity and frankness.
Project name
Wittgenstein's Cabin
Architecture firm
Dionisio González y Asociados
Location
Norwegian Fjords
Tools used
AutoCAD, Autodesk 3ds Max, Adobe Photoshop, C. Print DIASEC mounting
Principal architect
Dionisio González
Visualization
Dionisio González
Typology
Residential › House
This Project was drawn and rendered by M. Serhat Sezgin. The construction and site team consisted of the teams within Zebrano Furniture. The project was built to spend time away from the noise of the city on the weekends. The building, the project of which started in 2017, was completed within eighty working days.
Project name
Old Mountain House
Architecture firm
M.Serhat Sezgin and Zebrano Furniture
Tools used
Autodesk 3ds Max, Corona Renderer, Adobe Photoshop
Principal architect
M.Serhat Sezgin
Collaborators
Zebrano Group of Companies Architects and Civil engineers
Let us introduce you to our latest project in Dilijan. The interior distinguishes with its unusual and nonstandard design. The use of natural wooden furniture in this interior creates comfort and effortless feeling
Project name
Rustic Style Interior Design
Architecture firm
Kulthome
Location
Dilijan, Armenia
Tools used
AutoCAD, Autodesk 3ds Max, V-ray, ArchiCAD, Adobe Photoshop
Typology
Residential › House
This villa is called Villa number 05 and in 2021 it was designed on a land with an area of 500 square meters with an infrastructure of about 260 square meters in the Mazandaran. In the process of designing this villa, an attempt has been made to achieve a beautiful, modern and responsive design that is accompanied by principles such as balance, s...
Project name
Villa Number 05
Architecture firm
Yashar Khazaei
Location
Mazandaran, Iran
Tools used
Autodesk 3ds Max, Corona Renderer, Adobe Photoshop
Principal architect
Yashar Khazaei
Visualization
Yashar Khazaei
Typology
Residential › House
There is a breeze in Nasmeh. The alley of Nosmak is located in Hashikola in Kelardasht which is one of the most untouched and original regions on the hills. Its cloudy sky is one of the prettiest natural scenery in various seasons in the northern territory, and the onerous cold in the winter, is combined with the smoke of firewood.
Architecture firm
A&T Group
Location
Kelardasht, Mazandaran, Iran
Tools used
Autodesk 3ds Max, Corona Renderer, Adobe Photoshop
Principal architect
Armeti Rahmani
Design team
Mitra Karami, Sarah Seyf & Nasim Hazrati
Collaborators
Mitra Karami
Status
Under Construction
Typology
Residential › House
F- Loulos Villa is located at a plot with unique view in Divounia, two hills that emerge from the Aegean Sea, like a part of Aphrodite’s body, the ancient goddess of love and beauty. The house is totally inspired by the natural and wild side of Mykonos and attempts to bridge locality with the contemporary summer living.
Project name
F- Loulos Villa
Architecture firm
Chorografoi Architects
Location
Kalfatis, Mykonos, Greece
Tools used
Autodesk 3ds Max, Corona Renderer, Adobe Photoshop
Design team
Katerina Dounavi, Minas Bougiouris, Katerina Papasifaki, Maria Koutsouna
Visualization
500s Studio (exterior), Anna Maria Tsordia (interior)
Typology
Residential › House

