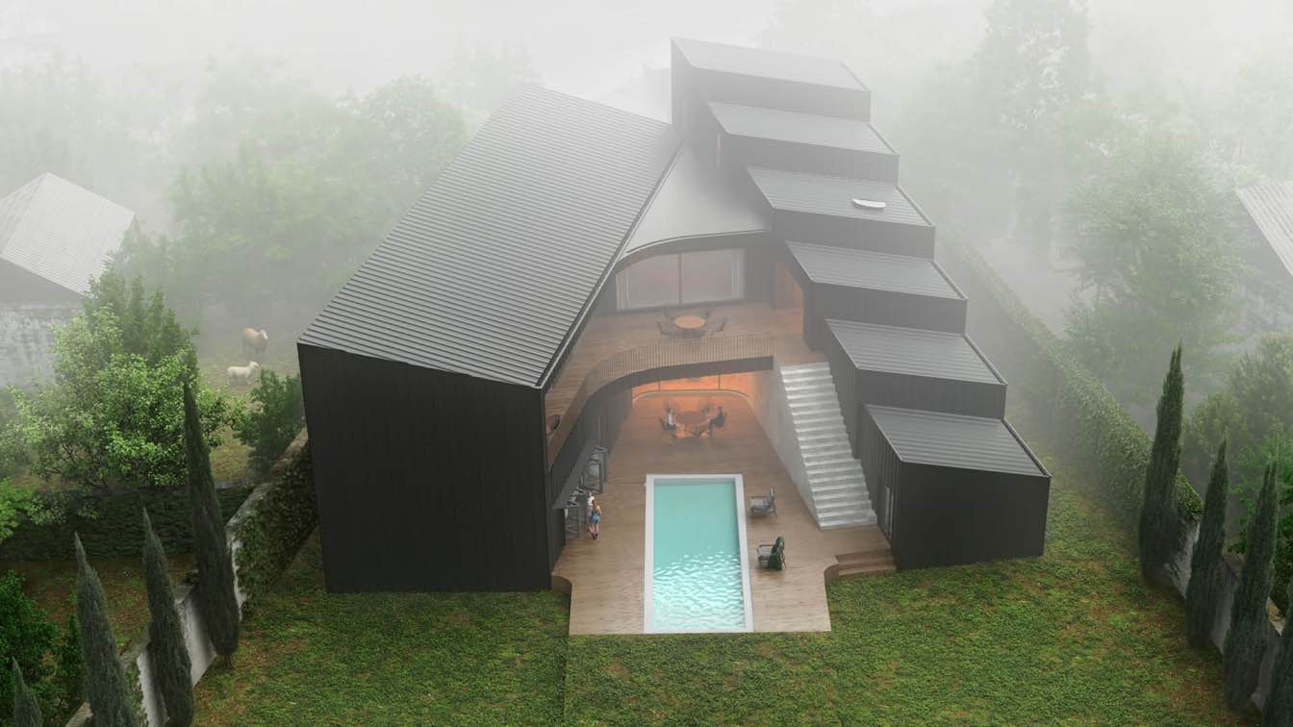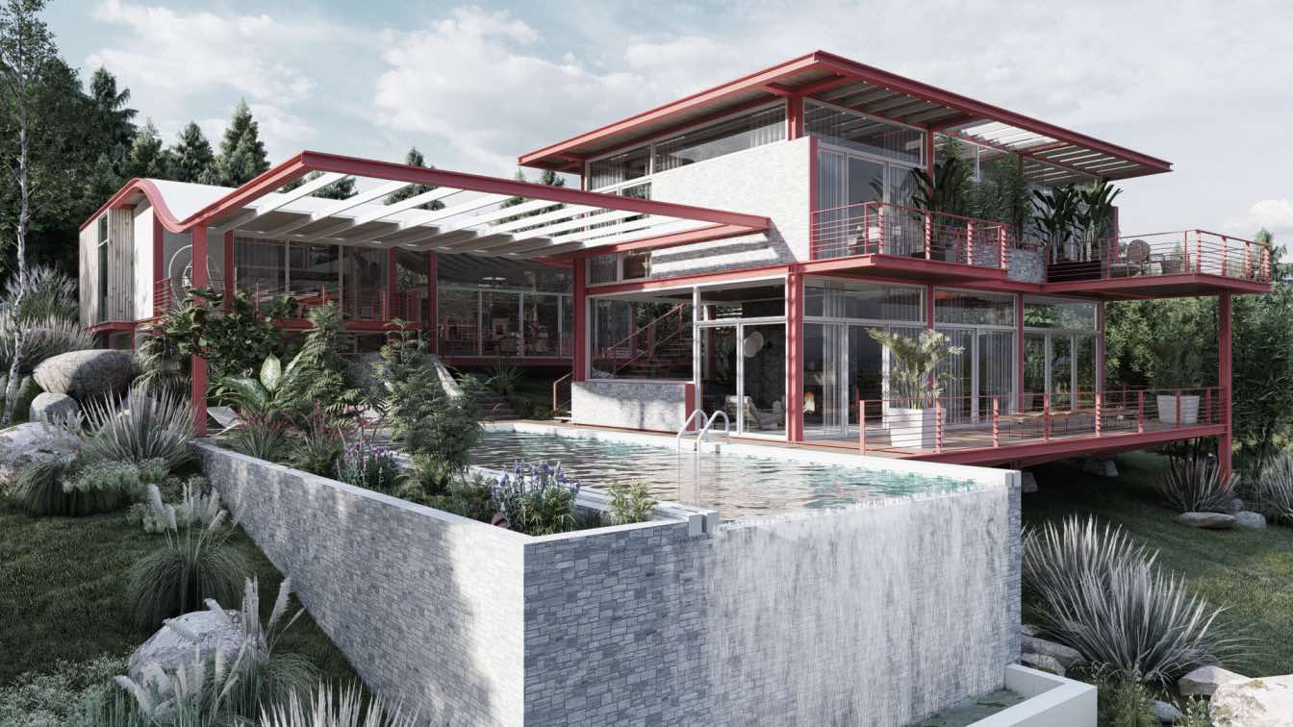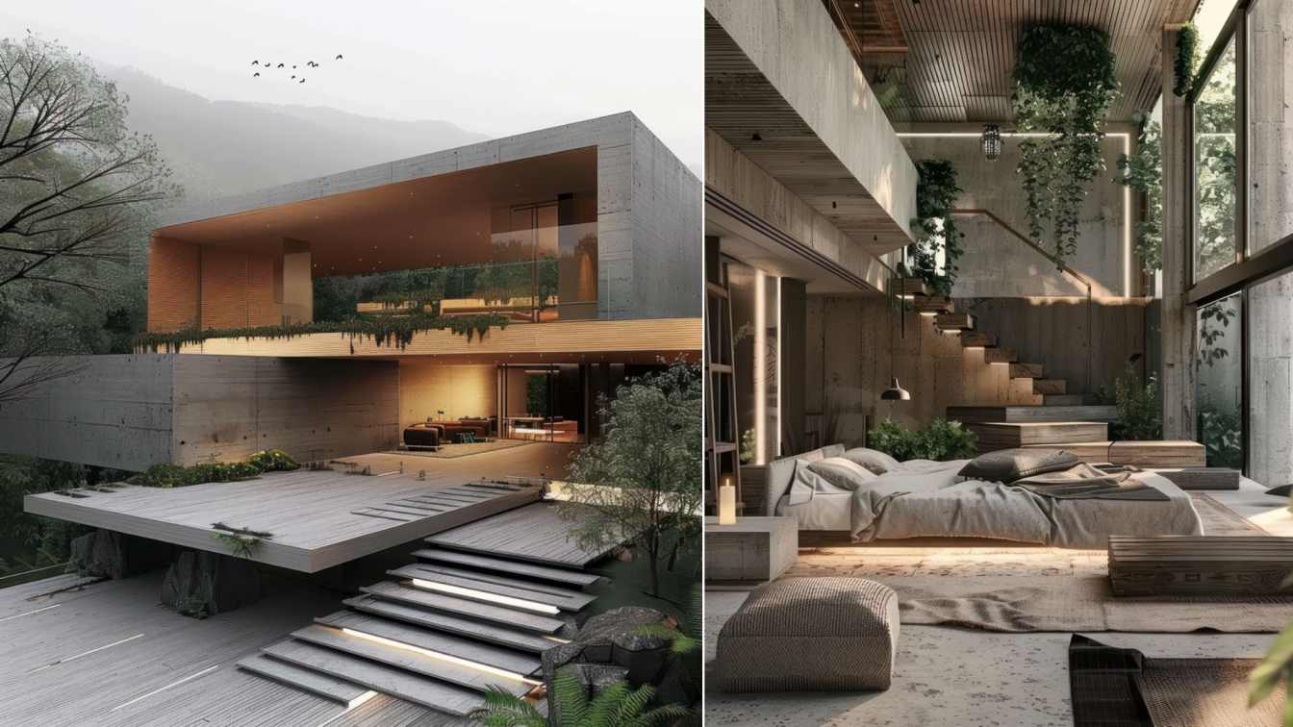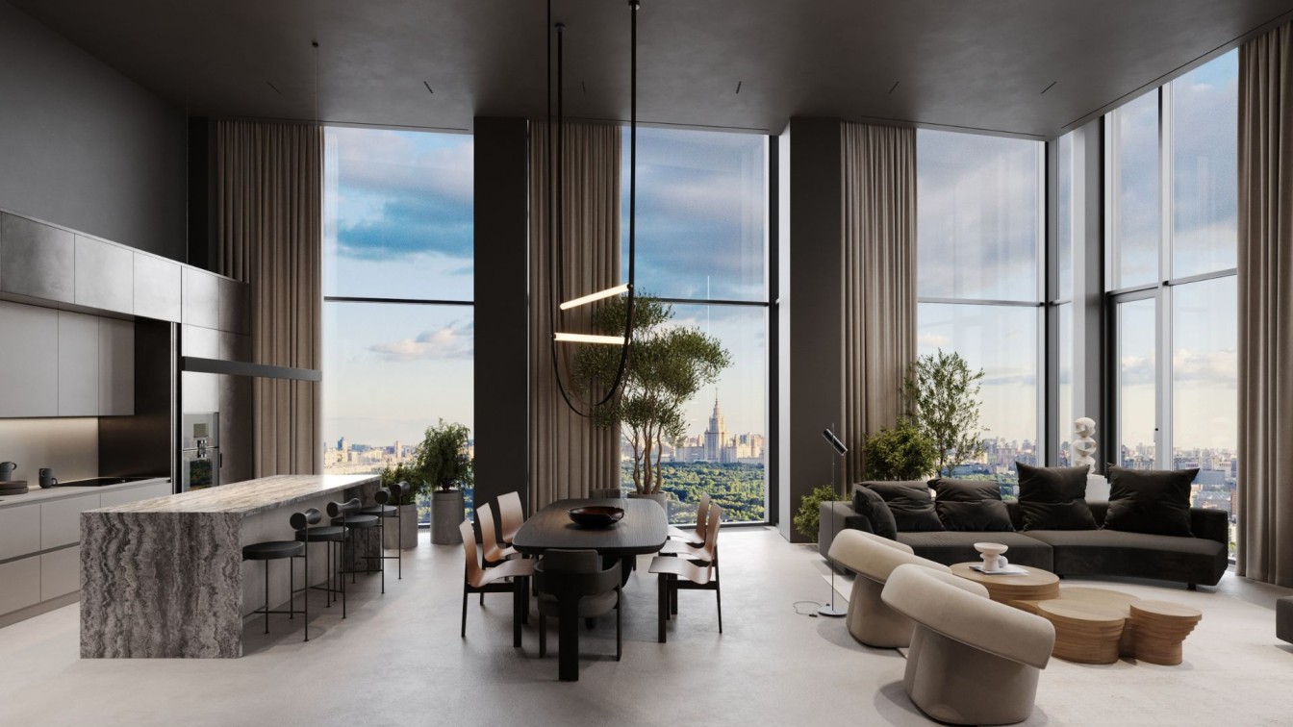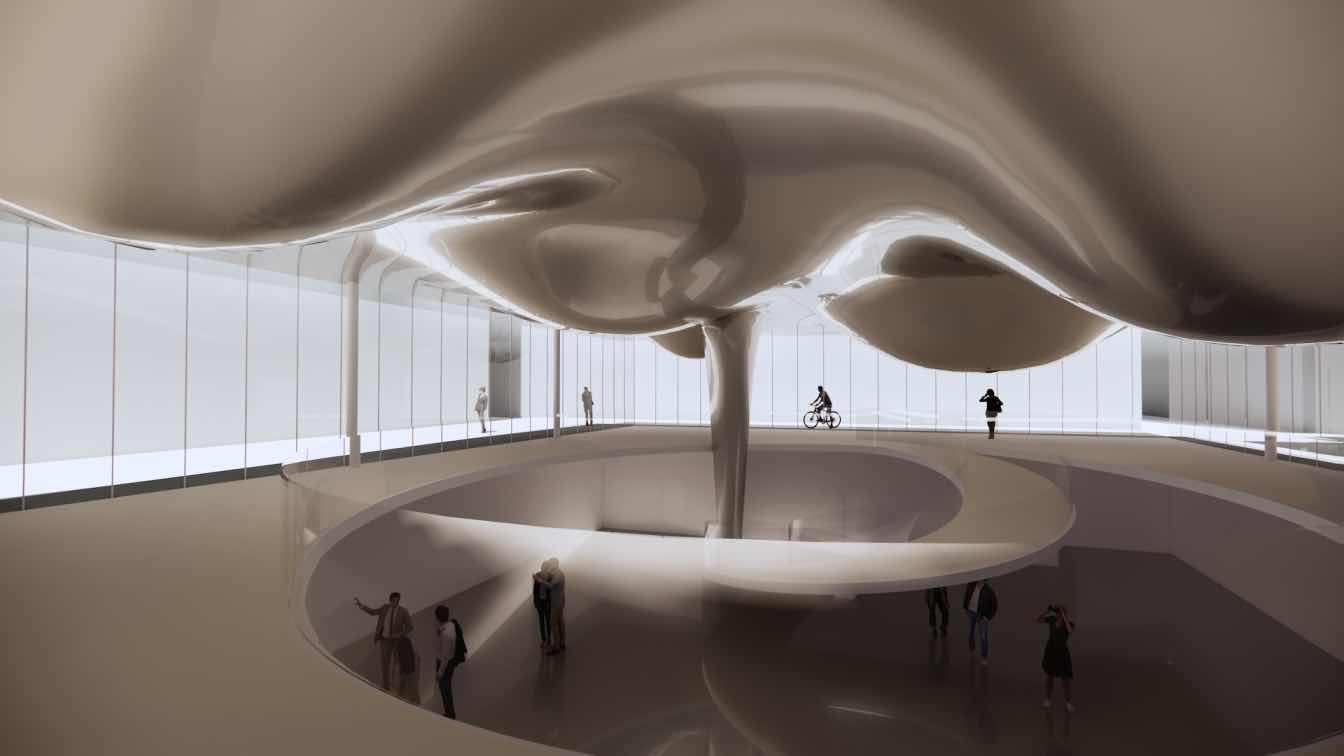Studio Babak: The Entrance door is opened. We enter the garden through the Hashti, and a row of seven cypress trees casting long shades on the ground are accompanying us to the entrance door. The spatial experience of the inside is more like a labyrinthine cave as if it has always been an undiscovered space.
On the back porch, we stand nearby the pool, facing the main garden. we get closer to a fireplace on the other side of the garden, that hasn’t been in its right place for centuries ago. We get closer further. The smell of burning ashes, soil, and rain moisture can be heard on the brick walls. it’s a little inaudible.
The rest of the story has been left by the lake, under a single weeping willow, on a single wooden bench, written on a wet crumpled piece of paper. Who knows, probably one day little dreamy Elina, the client’s daughter may undertake to complete the story.

All Possible Spatial content was Limited, from one hand, by the deform (Badly Slate) imposed geometry of plots and fence walls, and also by the imposed Location which is allowed for construction at the compact ground entrance and on the other hand, by the maximum occupancy Level required by client, so that all these three factors figure out the first challenge.
In the first place, spatial contents of trapezoidal geometry, with the help of a triangular form has been transformed to two square cubes. Which by virtue of this, the entire process of Design- Construction gets organized and the next step, the core as roofed deck (Eyvan) is placed in Symmetry of the main backyard garden`s view and between two cubes.
Deliberately, in terms of east-west stretch of construction facing the South front, it is possible to absord the greatest Light-Heat of the winter sun. And finally, the southern cube has been calm down towards the ground Stepedly for the Possibility of the light penetration into the Eyvan as a central open semi-opened space and the face of northern cube.

















