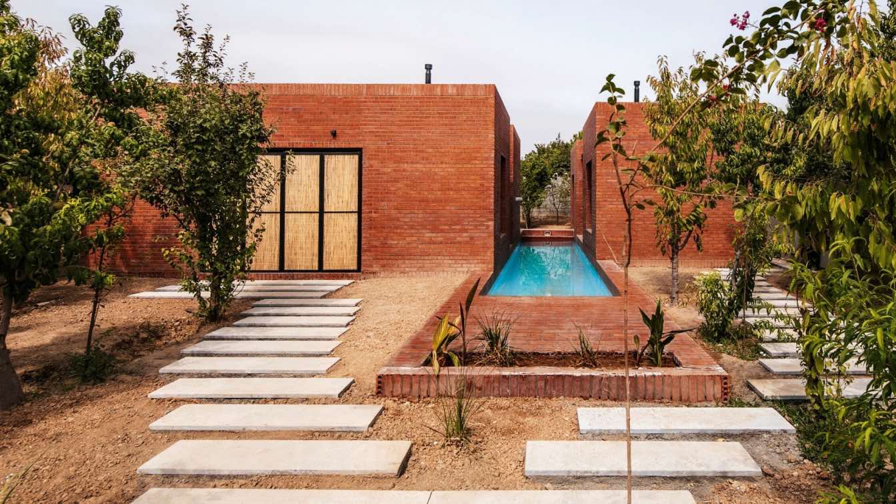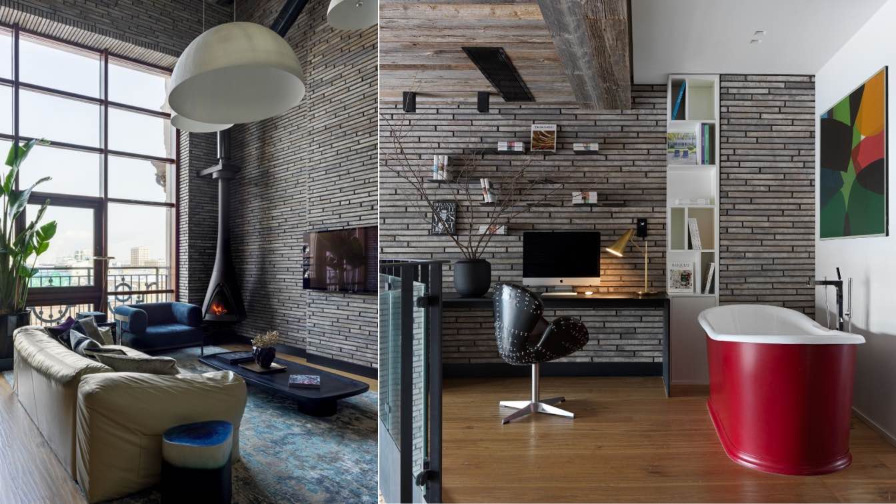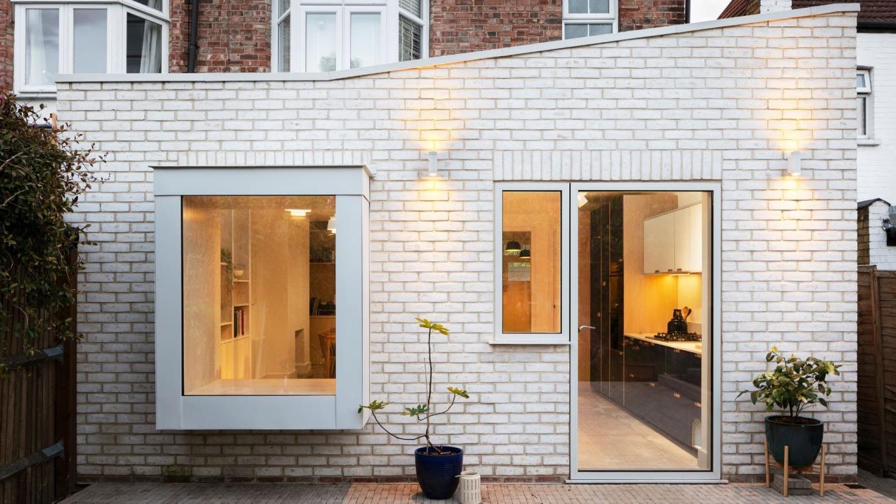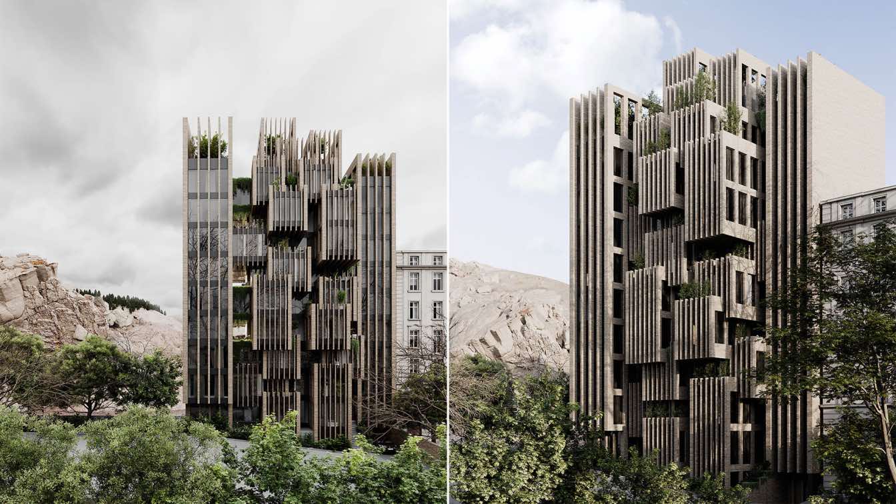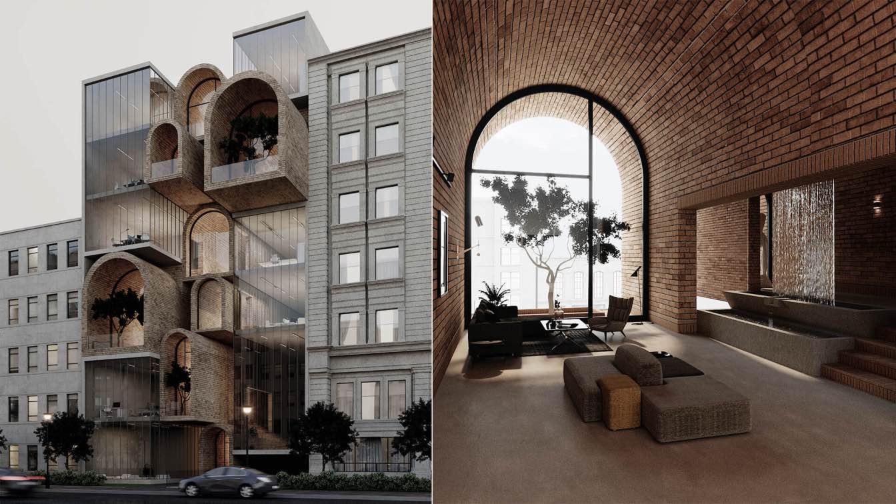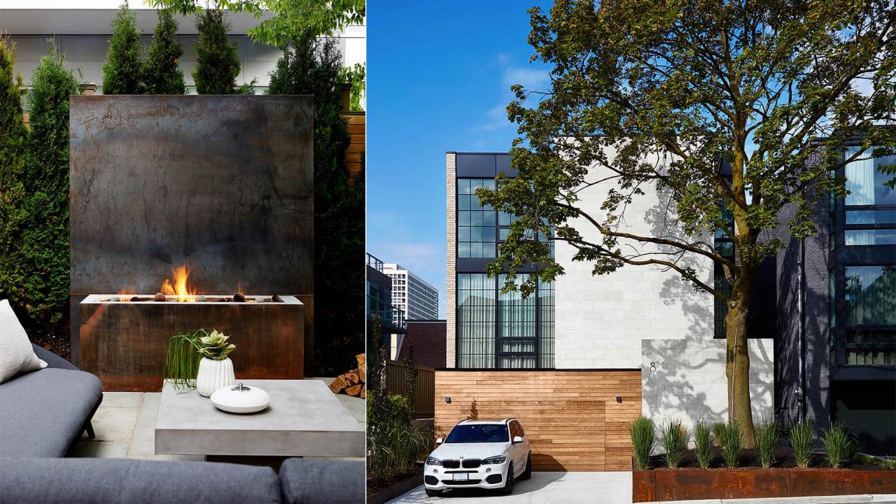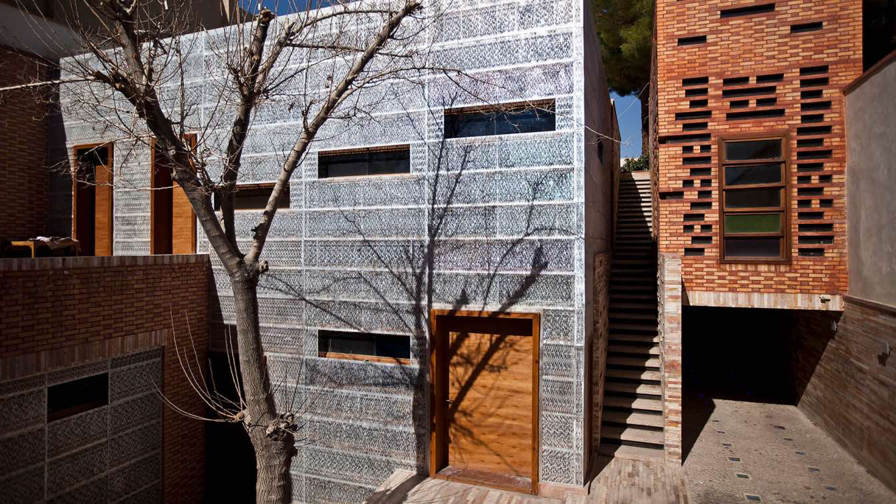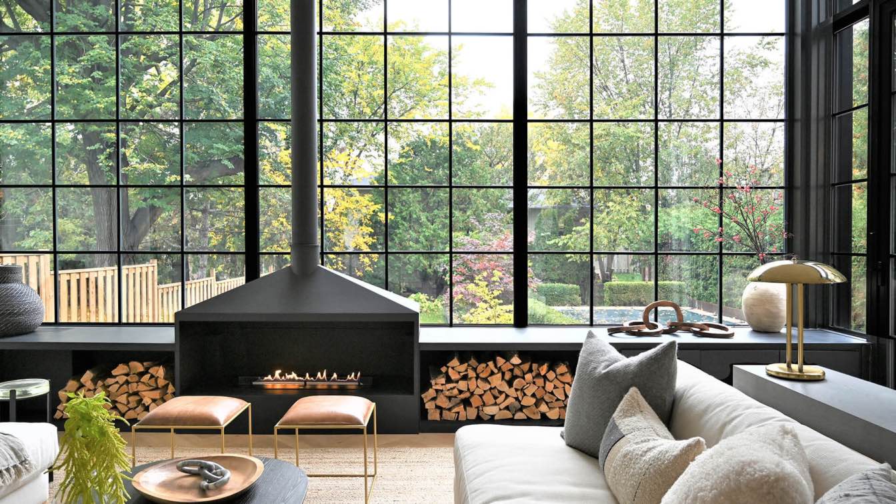Mid-ridge Villa has been settled between a slender but prosperous garden in the heart of the farmlands, for a family of three who are always gathering. A twelve-year-old child, the climax of the story, and her rebellious spirit, along with her constant training to become a professional swimmer and her occasional desire for isolation and privacy, ha...
Project name
Mid-Ridge Villa
Architecture firm
EZ Studio
Location
Qahdarijan, Isfahan, Iran
Principal architect
Pedram Ezadi Boroujeni
Design team
Foroogh Haddad
Collaborators
Majid Tahmasebi, Saeid Kazemi
Interior design
Pedram Ezadi
Environmental & MEP
Saadat
Lighting
Khorshid Gallery
Material
Brick, Glass, Stone
Typology
Residential › House
INRE Design Studio has created a double loft in the center of Moscow for the family of four. The first two floors are the parents’ area with a functional fireplace decorated with wood and bricks as the homage to classic industrial American lofts.
Project name
Four-story loft in the Manhattan House residential complex in Moscow
Architecture firm
INRE Design Studio
Photography
Sergey Krasyuk
Design team
Evgeny Nedoborov, Denis Nedoborov, Igor Kolesnikov, Elena Gataullina
Material
Bricks Kolumba by “Petersen”, engineered planks Bonum Wood, lamps by “Catellani & Smith”, table by “Baxter”, floor lamp “Oluce”, Negro Marquina marble, washbasins by “Antonio Lupi”, freestanding bathtub by “Devon-Devon”
Typology
Residential › Apartment
When the clients asked us to help them design a new extension suitable for themselves and their two children, they wanted us to update the property in a way that would maximise the available space and reconnect different areas while leaving them clearly defined.
Project name
Framework House
Architecture firm
Amos Goldreich Architecture
Location
Greater London, United Kingdom
Photography
Ollie Hammick
Principal architect
Amos Goldreich
Collaborators
Building control: PWC. Party wall surveyors: Thomas and Thomas. Cabinetry: Holte
Structural engineer
SD Structures
Construction
AODS (General contractor)
Material
Bathroom: Various Products, CP Hart. Glazing (Door / Window): Idealcombi. Glazing (Rooflight / Pocket Window) : 1st Folding. Tiles: Calma Nuvola. Kitchen furniture: Holte. Bricks: Bespoke Brick Company. Pavers: Chelmer Valley
Client
Tom and Jennifer Allen
Typology
Residential › House, Extension, Refurbishment
This Building is in Shiraz with a northern view to the mountain and a southern view to the city. Connecting these two views to each other was the main idea of this project, and to do so we added two in-depth terraces. Which are two horizontal voids in a south to north direction.
Architecture firm
FMZD- Farshad Mehdizadeh Design
Tools used
Autodesk 3ds Max, V-ray, Adobe Photoshop
Principal architect
Farshad Mehdizadeh
Design team
Zahra Mirzaei
Collaborators
Arshen (Structural engineer)
Visualization
Pejman Taremi
Status
Under Construction
Typology
Residential › Apartments
The "Tagh Pelle" project is an exercise in forming a dialogue between two different forms of space with high contrast in performance, form, and material. Like a private office building that houses a vertical cafe gallery in its core.
Architecture firm
Hossein Kalantari, Amirhossein Rezaei
Tools used
Rhinoceros 3D, Autodesk 3ds Max, Corona Renderer, Adobe Photoshop
Principal architect
Hossein Kalantari, Amirhossein Rezaei
Design team
Nima Kalantari, Hosein Abbasinejad
Visualization
Nima Kalantari, Hosein Abbasinejad
Typology
Commercial › Office
Located in the heart of Forest Hill, Parkwood 8 designed by multidisciplinary Ancerl Studio exudes contemporary elegance balanced with a modernized industrial flair.
Architecture firm
Ancerl Studio
Location
Toronto, Ontario, Canada
Photography
Maxime Bocken, Valerie Wilcox
Principal architect
Daniel Karpinski
Design team
Nicholas Ancerl, Tara Finlay, Ashley Robertson, Daniel Karpinski, Robert Miguel
Interior design
Ancerl Studio
Structural engineer
Reza Saeedi
Construction
MAIA Legacy Builders
Material
Brick, Concrete, Steel, Glass, Wood
Typology
Residential › House
Our house was an old house which was located on the south side of my father’s house. As the children grew up, more space was needed and this led to think about renovation, so we added two other rooms on the top floor, north side of the existing building.
Project name
Ghaneei House
Architecture firm
Polsheer Architects
Location
No141,Mir Street, Isfahan, Iran
Photography
Farshid Nasrabadi
Principal architect
Mohamadreza Ghaneei, Ashkan Ghaneei
Design team
Mohamadreza Ghaneei, Ashkan Ghaneei, Leila Izadi, Shahab Mahmoudi, Ardeshir Ghaneei
Collaborators
Leila Izadi, Shahab Mahmoudi, Ardeshir Ghaneei
Interior design
Mohamadreza Ghaneei, Ashkan Ghaneei
Structural engineer
Fereidoon Bonakdarpoor
Environmental & MEP
Eskandar Sadeghnezhad, Heidar Khosravi
Lighting
Eskandar Sadeghnezhad
Tools used
Autodesk Revit, AutoCAD, Adobe Photoshop
Construction
Mehrdad Ghaneei
Material
Brick, Glass, Aluminum, Stone
Client
Mohamadreza Ghaneei
Typology
Residential › House
Located on a large lot situated on a quiet tree lined street in Etobicoke, Toronto, sits what once was a tired bungalow, turned 2-storey contemporary single family dwelling, transformed by Ancerl Studio.
Architecture firm
Ancerl Studio
Location
Etobicoke, Toronto, Canada
Photography
Kimberly Czornodolskyj
Principal architect
Daniel Karpinski
Design team
Nicholas Ancerl, Tara Finlay, Ashley Robertson, Daniel Karpinski
Interior design
Ancerl Studio
Structural engineer
Reza Saeedi
Material
Concrete, Brick, Wood, Glass
Typology
Residential › House

