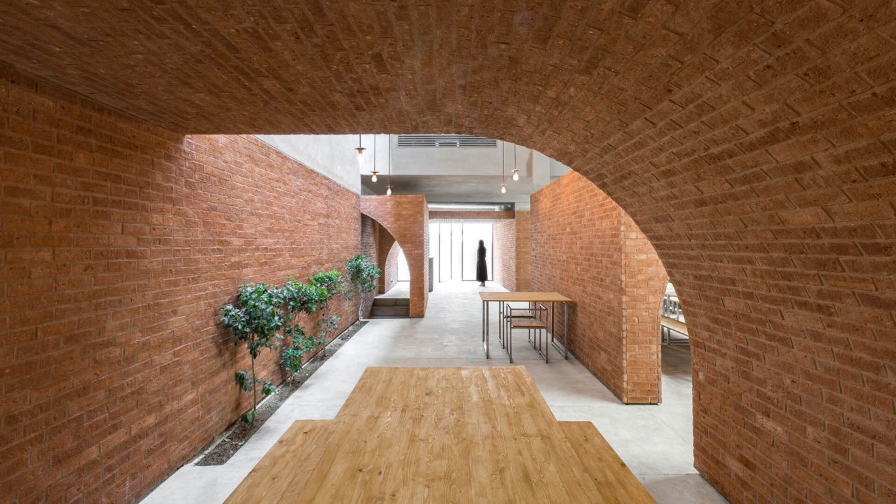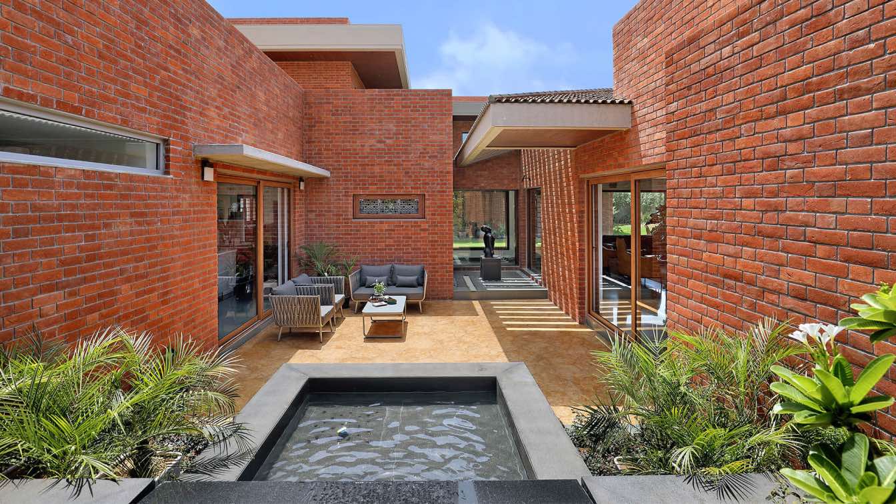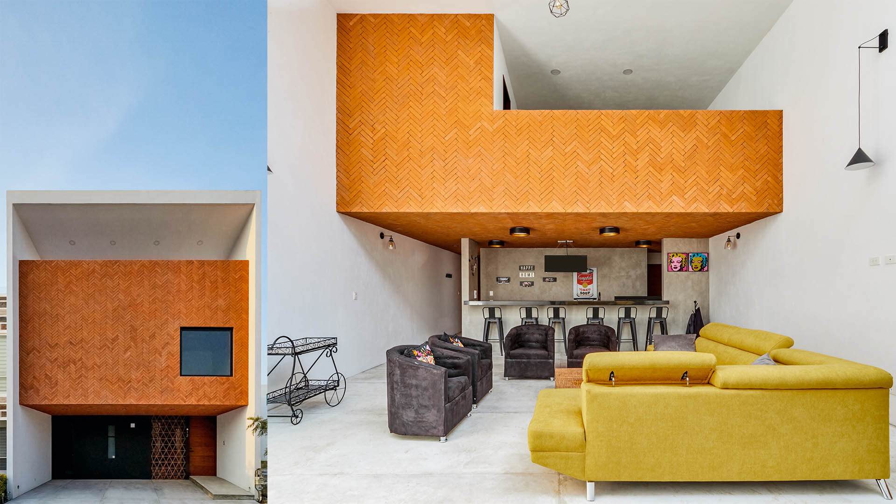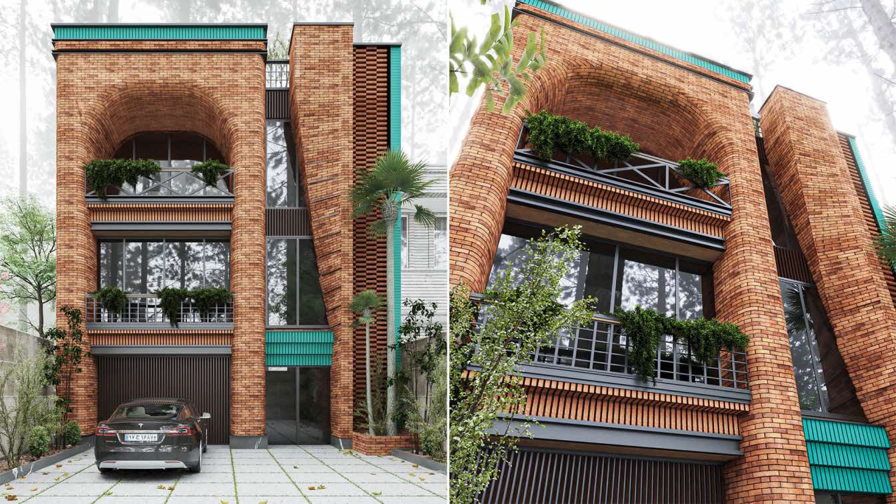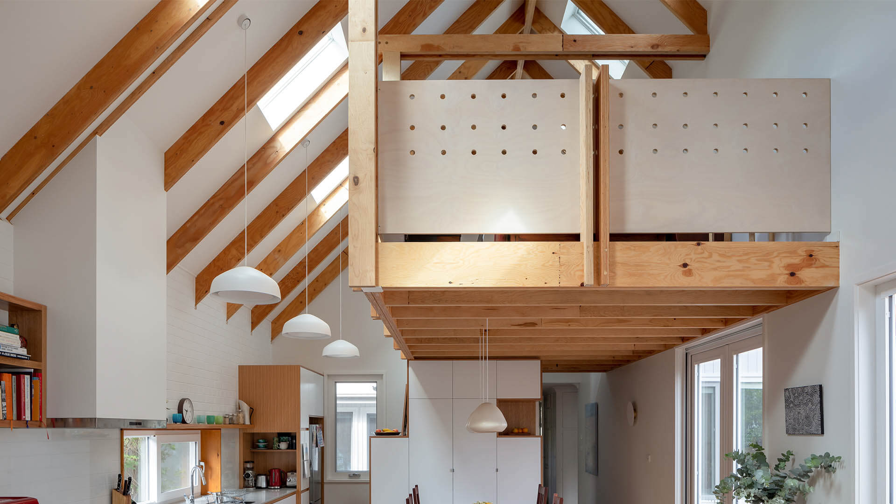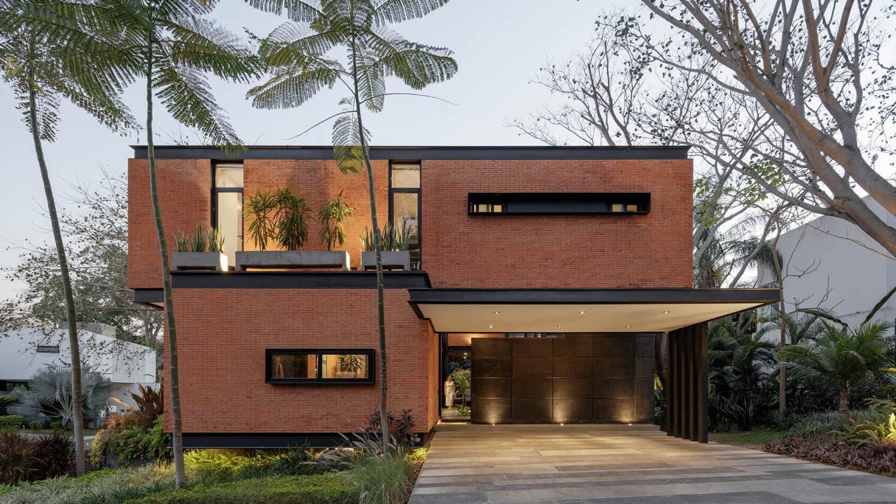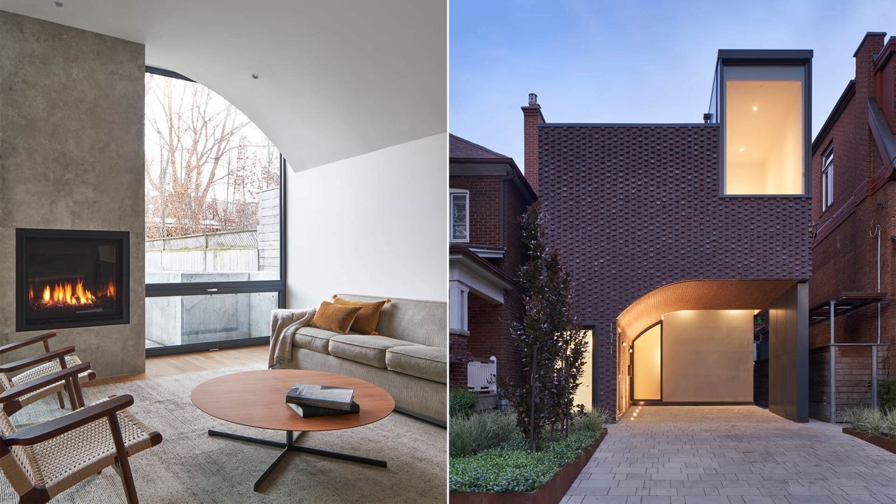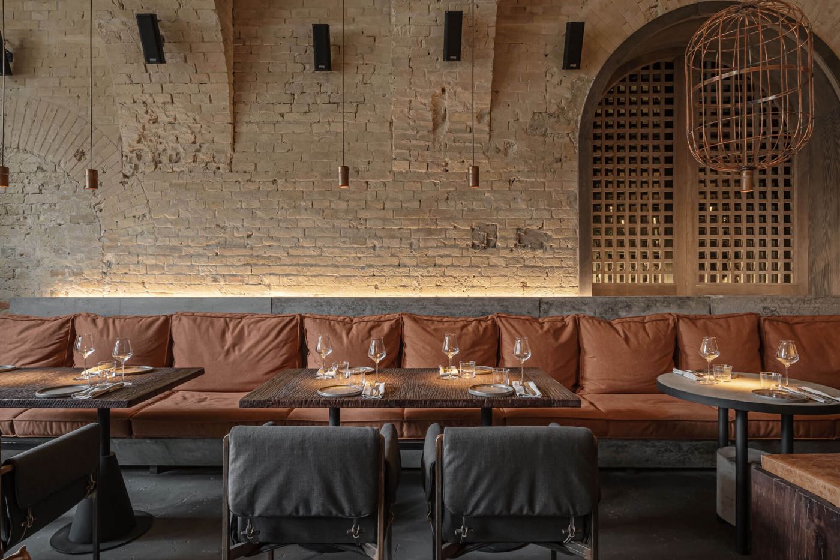Previously a cloths boutique, the building is now turned into a restaurant. The building is located in an impassable alley in Tehran Grand Bazaar. In order to reach the building one must go through various bazaar pathways with numerous treasures of brickwork and ornamentations.
Project name
Bazaar restaurant
Architecture firm
LINK OFFICE
Photography
Parham Taghioff
Principal architect
Hamid Reza Gozariyan
Typology
Restaurant, Lounge
Usine Studio: The 7,500 sq.ft. bungalow stands peerless, amidst low-rise apartment stacks in 15000 sq.ft of plot area. And for that very reason, the house is an introverted built mass, of brick and occasional RCC, such that all the internal spaces look constantly into its many green pockets. The front façade comprising of a parking space and a full...
Architecture firm
Usine Studio
Location
Vadodara, Gujarat, India
Principal architect
Yatin Kavaiya & Jiten Tosar
Design team
Vaidehi Mansata
Interior design
Usine Studio
Civil engineer
Jaimin Mistry
Environmental & MEP
Jaimin Mistry
Supervision
Jaimin Mistry
Construction
Jaimin Mistry
Material
Brick, RCC, wall paint, Kota stone, Mosaic, Textured plaster
Typology
Residential › House
Completed by Mexican architecture firm Moctezuma Estudio de Arquitectura, the Giulia house in Puebla City is a vindication of the architecture of the place, of the regional design and this is where it finds its character, its identity.
Architecture firm
Moctezuma Estudio de Arquitectura
Photography
Rafael Cortes Casas
Principal architect
Luis Moctezuma Gutiérrez Cevada
Collaborators
Sonia Marcela López Domínguez
Construction
Luis Moctezuma Gutiérrez Cevada, Michel Meza Cossío and Cuauhtémoc Melchor Reyes (construction team)
Material
Brick, Concrete, Steel, Glass
Typology
Residential › House
The Brick House project is an attempt to restore traditional Iranian values. By combining cultural values and modern architecture, Sara and Soode Nemati presented a duplex house with a modern Iranian urban life approach in Golestan, Iran
Architecture firm
IVAN Architects
Tools used
AutoCAD, Autodesk 3ds Max, V-ray, Adobe Photoshop
Principal architect
Sara and Soode Nemati
Design team
Sara and Soode Nemati
Visualization
IVAN Architects
Status
Under Construction
Typology
Residential › House
Nestled amidst the leafy streets of Canberra’s inner north, the Loft House addition delivers a warm, light filled living space with a ‘lofty’ retreat above. Located behind a compact 1950’s Riley Newsum prefabricated house, the addition emerges up into the skyline with a sympathetic gable form.
Architecture firm
Rob Henry Architects
Location
Canberra, Australia
Photography
LightStudies Photography
Principal architect
Rob Henry
Construction
Walmsley Building Solutions
Material
Wood, Brick, Concrete
Typology
Residential › House
The Colima-based architecture firm Di Frenna Arquitectos led by Matia Di Frenna Müller has recently completed ''Casa Mao'' a single-family house located in Colima city, Colima, Mexico.
Architecture firm
Di Frenna Arquitectos
Location
Colima, Colima, Mexico
Photography
Lorena Darquea
Principal architect
Matia Di Frenna Müller
Design team
Matia Di Frenna Müller, Mariana De la Mora
Collaborators
Matia Di Frenna Müller, Juan Guardado, Mariana de la Mora
Structural engineer
Juan Guardado
Landscape
Di Frenna Arquitectos
Material
Brick, Steel, Glass, Concrete, Wood
Typology
Residential › House
In the chaos of life today a home needs to be a place of refuge, a solitude for the homeowners to retreat to. Built for an Italian couple, the design pays homage both to the clients' Italian heritage and that of the Toronto residential building fabric, while ensuring a sensitivity towards wellbeing, mobility, and convenience.
Project name
High Park Residence
Architecture firm
Batay-Csorba Architects
Photography
Doublespace Photography
Principal architect
Jodi Batay-Csorba, Andrew Batay-Csorba
Interior design
Batay-Csorba Architects
Material
Brick, Steel, Glass, Concrete
Typology
Residential › House
YODEZEEN architects created an authentic Japanese restaurant on Kyiv factory grounds. Virgin Izakaya Bar – Japanese restaurant project took up the Arsenal factory territory in Kyiv center. Genuineness is the key and leading element of the design concept here — along with Kyiv Industrial Architecture opportunities for modern public spaces creation.
Project name
Virgin Izakaya Bar
Architecture firm
YODEZEEN architects
Photography
Andrew Shurpenkov Photography
Principal architect
Artem Zverev, Artur Sharf
Design team
Artem Zverev, lead architect & co-founder of YODEZEEN, Artur Sharf, lead architect & co-founder of YODEZEEN, Artem Voskoboinyk, lead architect, Yurii Tsyhylyk, architect, Anya Tarabanova, lead designer, Vitalii Korzh, furniture draftsman, Olga Kravchenko, lead interior finishing manager, Yuriy Tsyhylyk, design draftsman
Typology
Restaurants, Bars

