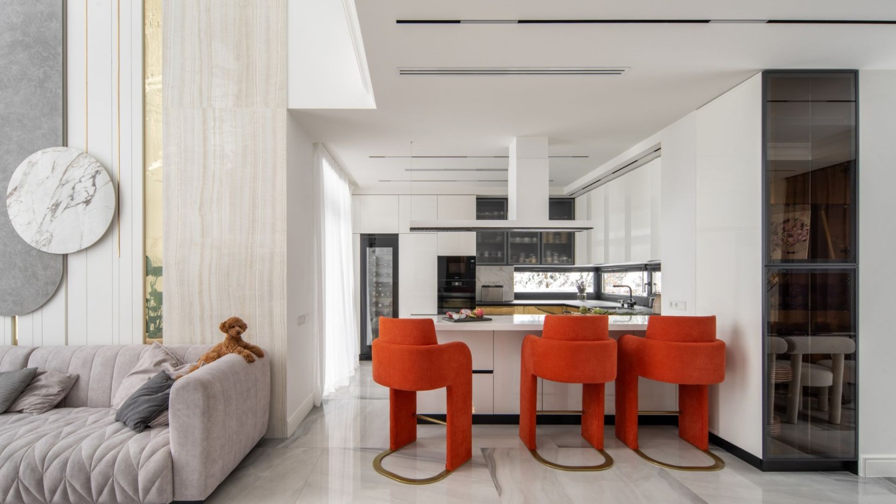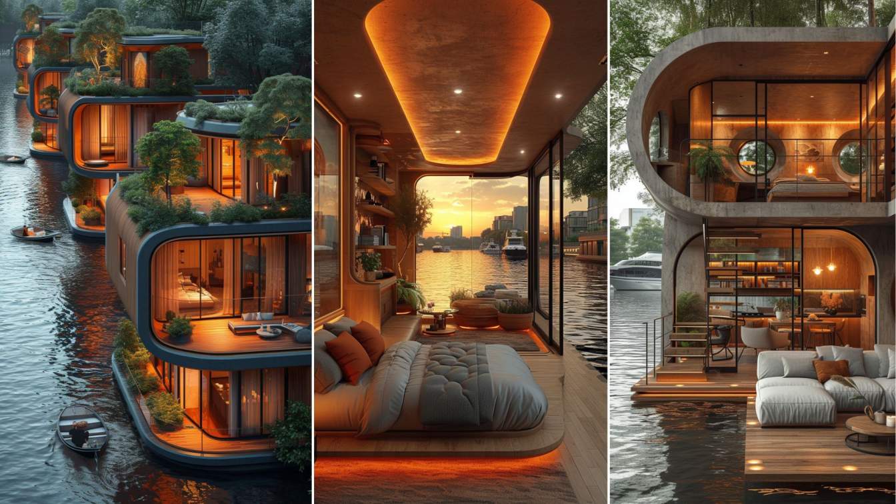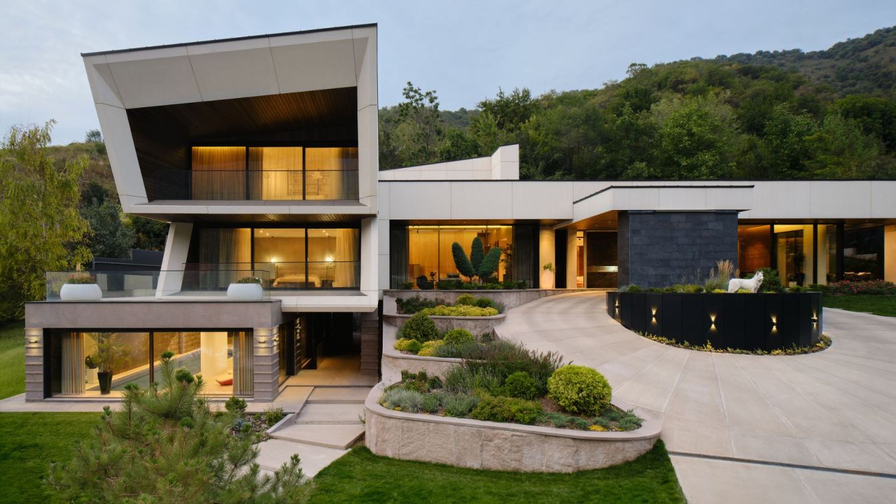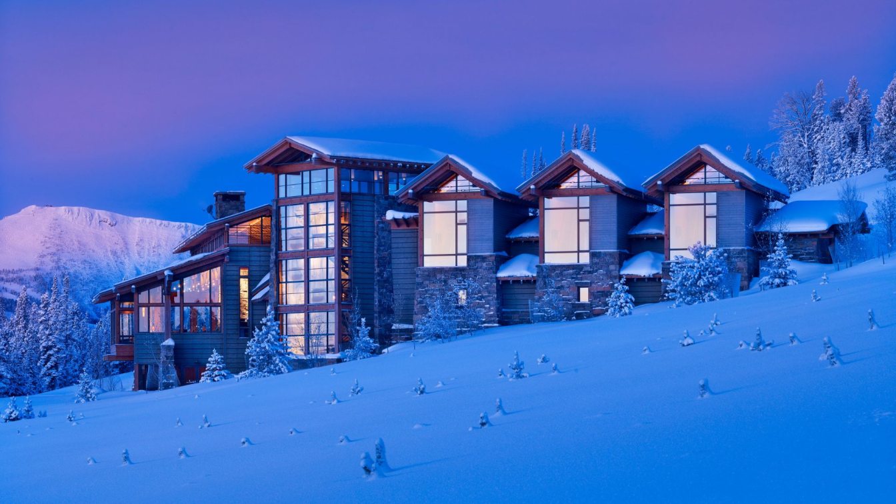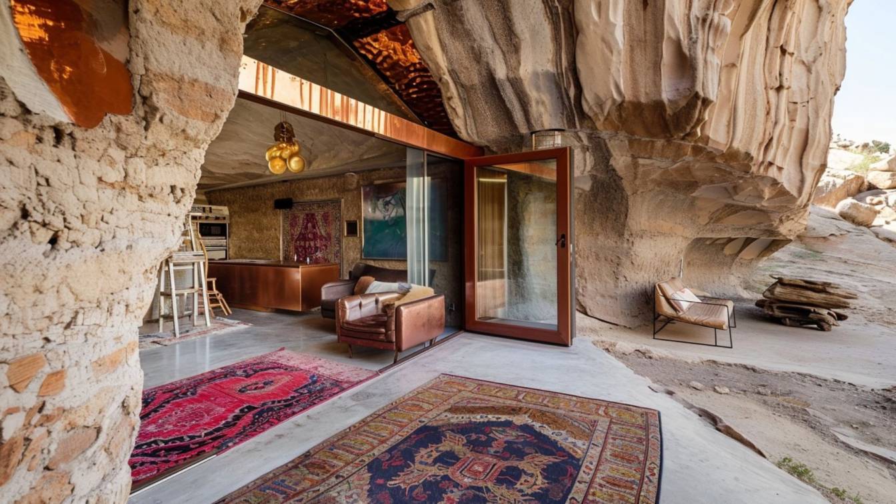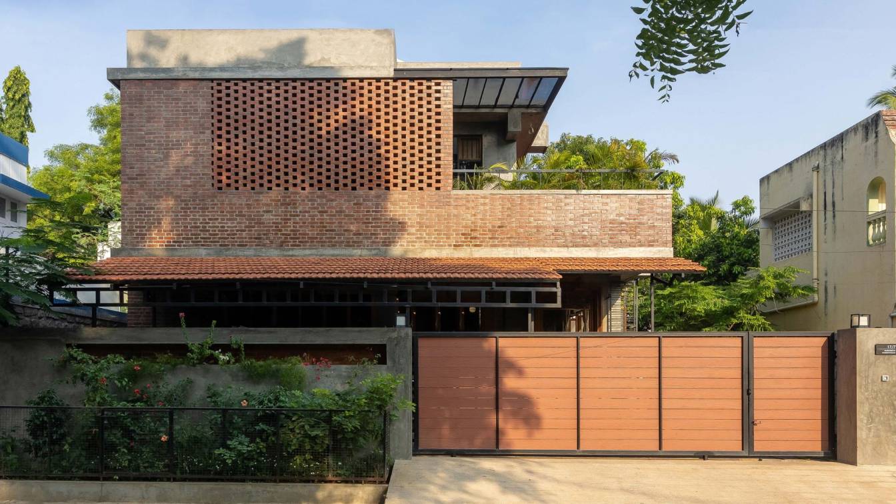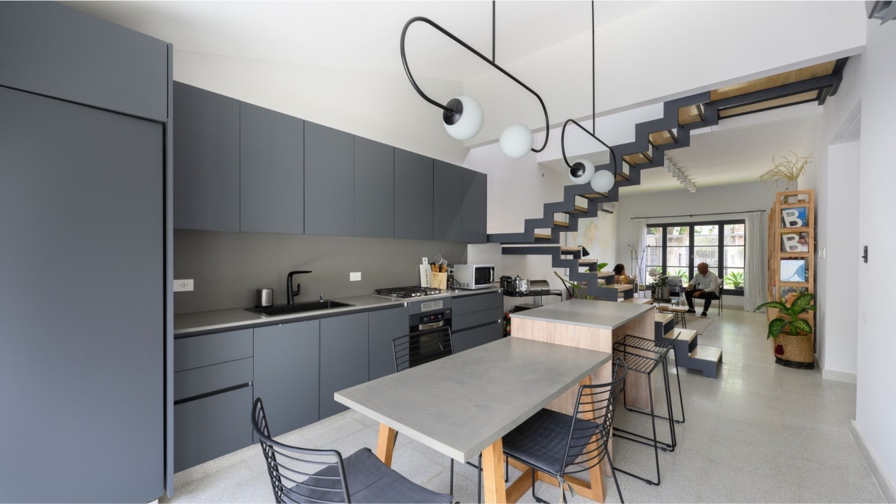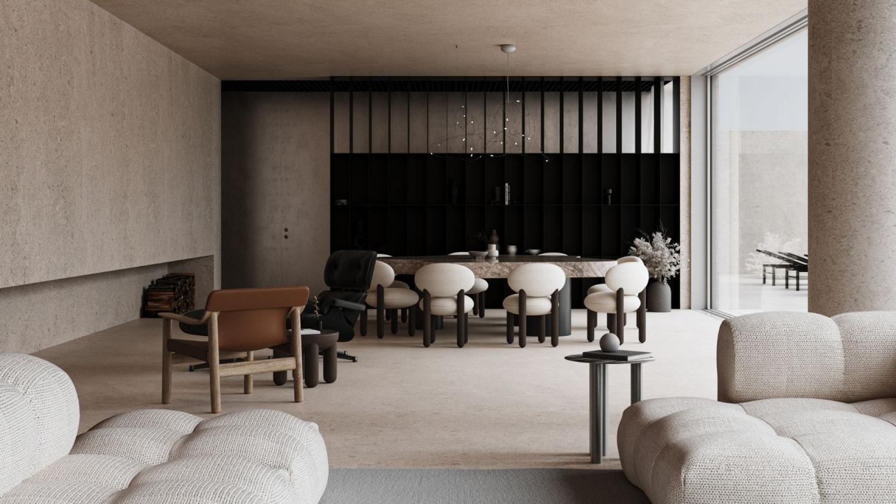#RIVIERA is a modern and functional interior which fully corresponds to the character and needs of its owners. Here, everything is thought out for their habits, daily life and, of course, their two children. Every angle of #RIVIERA seems made for an exceptional photo shoot with a healthy dose of emphasis on trendy elements. The quality and technica...
Architecture firm
Koshulynskyy & Mayer
Location
Cottage town "Riviera Sadova" , suburbs of Lviv, Ukraine
Photography
Andriy Bezuglov
Principal architect
Danylo Koshulynskyy, Karina Mayer
Design team
founders of the studio and chief designer-architects – Karina Mayer and Danylo Koshulynskyy, Designers – Ruslana Oprysak, Iryna Kotyk
Structural engineer
KM design
Typology
Residential › House
The architectural tapestry of our envisioned communities takes on a diverse and transformative hue with four distinct housing concepts, each epitomizing innovation and a harmonious connection with nature.
Project name
Pluralism in Futuristic Houses
Architecture firm
Kowsar Noroozi, Pinar Hanifi, Setareh Ilka, Yasaman Orouji
Tools used
Midiourney AI, Adobe Photoshop
Design team
Kowsar Noroozi, Pinar Hanifi, Setareh Ilka, Yasaman Orouji
Visualization
Kowsar Noroozi, Pinar Hanifi, Setareh Ilka, Yasaman Orouji
Typology
Residential › House
The client requested architects Alexander Pechko and Danila Malyshev to design a contemporary, brightly-toned house filled with a sense of lightness and happiness. Through detailed discussions, and visits to the client's previous residence, the architects gained a deep understanding of the family's lifestyle and preferences. They decided that an ec...
Project name
Contemporary 1300 m² house with bright design items in Almaty
Architecture firm
Danila Malyshev and Tivoli Design Studio
Location
Almaty, Kazakhstan
Principal architect
Danila Malyshev, Alexander Pechko, interior designer Svetlana Ussenko
Design team
Style by Aigerim Mamyralieva
Interior design
Danila Malyshev, Alexander Pechko, Svetlana Ussenko
Typology
Residential › House
A skier’s haven that blends traditional Montana rusticity with clean modern lines inspired by the state’s industrial past. Sited to take in views of mountains to the east, west, and southwest, the 13,375-square-foot house’s windows blend the indoor and the outdoor, while energy-efficient geothermal heating keeps the house comfortable at a fraction...
Architecture firm
Kor Architects
Location
Big Sky, Montana, USA
Photography
Benjamin Benschneider
Interior design
Barbara Leland Interior Design
Structural engineer
Richmond So Engineers, Inc
Landscape
Big Sky Landscaping
Typology
Residential › House
The juxtaposition of contemporary architecture against the raw beauty of cave dwellings sparks a conversation between past and present. Imagine walls that share stories spanning millennia, merging the rugged charm of caves with sleek lines of contemporary design. It's a nod to our roots while embracing the future—a fusion of history and modernity i...
Project name
The Ancestors
Architecture firm
Studio MANSOURI.DESIGN
Location
U.S.state of Arkansas
Tools used
Midjourney AI, Adobe Photoshop
Principal architect
Matineh Mansouri Asl
Design team
Studio Mansouri.design
Site area
Inside The Cave
Visualization
Matineh Mansouri Asl
Typology
Residential › House
Set in the residential urban fabric of the Madurai, the “Brick Veedu” ( வீடு – Home) is built with a subtle yet bold character in strong contradiction to its neighborhood dwellings. The intent was to give life to the client’s requirements in the form of open volumes that are visually connected - with bricks as their embodiment.
Architecture firm
Onebulb Architecture
Location
Madurai, Tamil Nadu, India
Photography
Muthuraman, Little attic
Principal architect
Balavenkatesh P, Hemkumar
Design team
Balavenkatesh Palanivel, Hemkumar, Subalakshmi, Mervin Anand
Civil engineer
Vishnu, Sree
Structural engineer
Bala Structural Consultant - P.Balasubramania
Environmental & MEP
ONEBULB
Visualization
Onebulb Architecture
Material
Brick, concrete, glass, wood, stone, steel
Client
INTRONSOFT - Mr. M.Balavelayudham
Typology
Residential › House
The land located in the neighborhood of La Lucila, Province of Buenos Aires, is defined and characterized between the Mitre train tracks, Paraná street and Av. Del Libertador. The result is a grid of low-scale residential characteristics, surrounded by the mentioned access roads whose scale exceeds the residential character, articulating different...
Project name
Vivienda SyS en La Lucila
Architecture firm
DRM estudio + RA-ARQ
Location
La Lucila, Vicente López, Argentina
Photography
Gonzalo Viramonte
Principal architect
Raúl Allegrotti. Luciano Dimaio, Nicolás Rocca, Esteban Muerza
Design team
Noelia Belén Sera, Ramiro Barraza, Augusto Latzke Blake, Ignacio Llaneza Sofia Prytoluk, Giuliana Scatuerchio, Lautaro Egui
Interior design
Sol Giannini
Built area
35 m² nuevos, 110 m² reformados
Structural engineer
Martin Invernizzi
Typology
Residential › House
The Sand House is a California oceanfront family house that combines architectural simplicity with interior sophistication. The house surfaces serve as a plain background for unique details, furniture and art. Boldly playing with textures and materials, the architecture of this space creates unexpected and cozy atmosphere.
Tools used
ArchiCAD, Autodesk 3ds Max, Corona Renderer
Principal architect
Ruslan Lytvynenko
Design team
Ruslan Lytvynenko, Anton Verhun
Collaborators
Interior design: SHOVK
Typology
Residential › House

