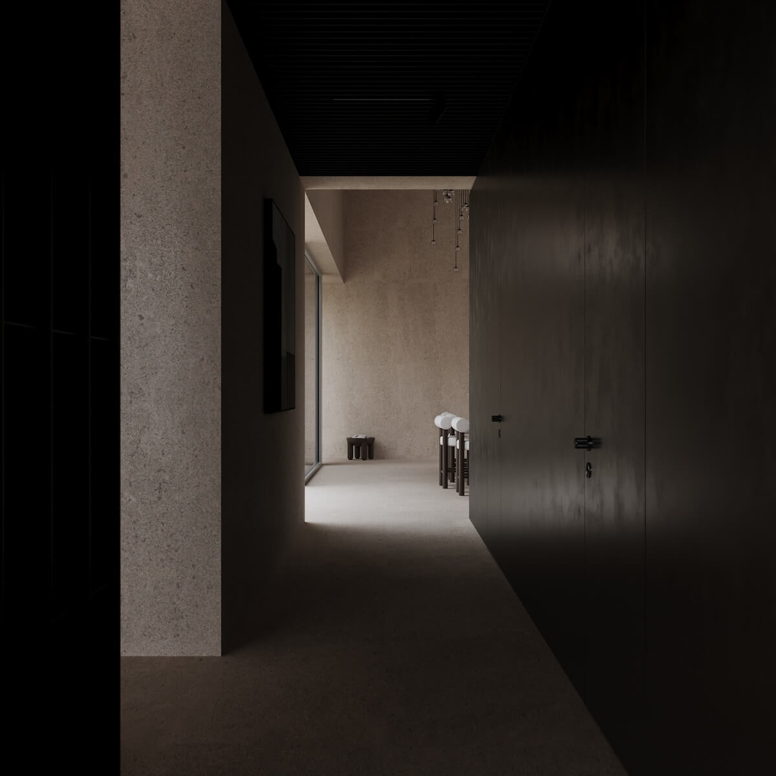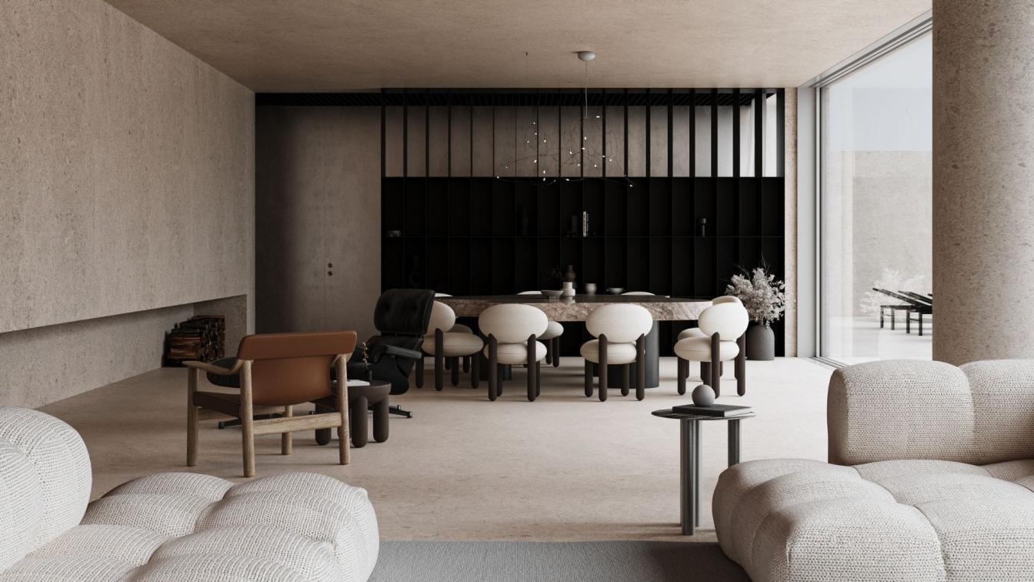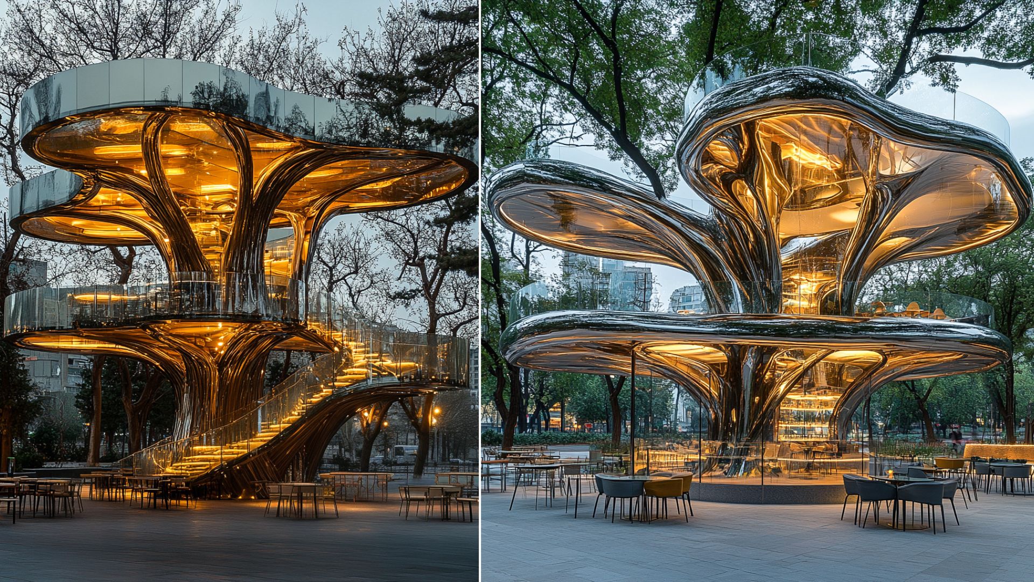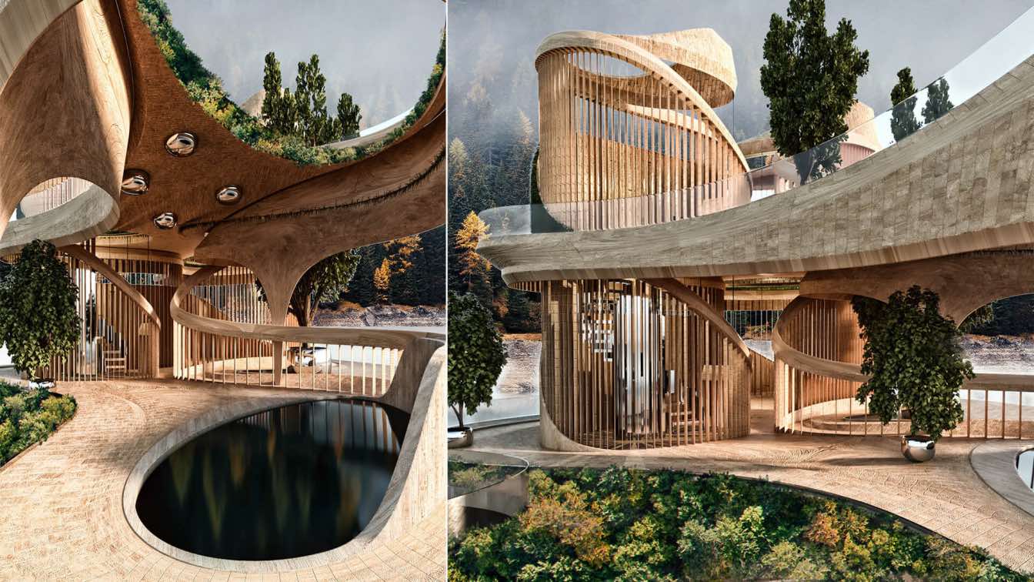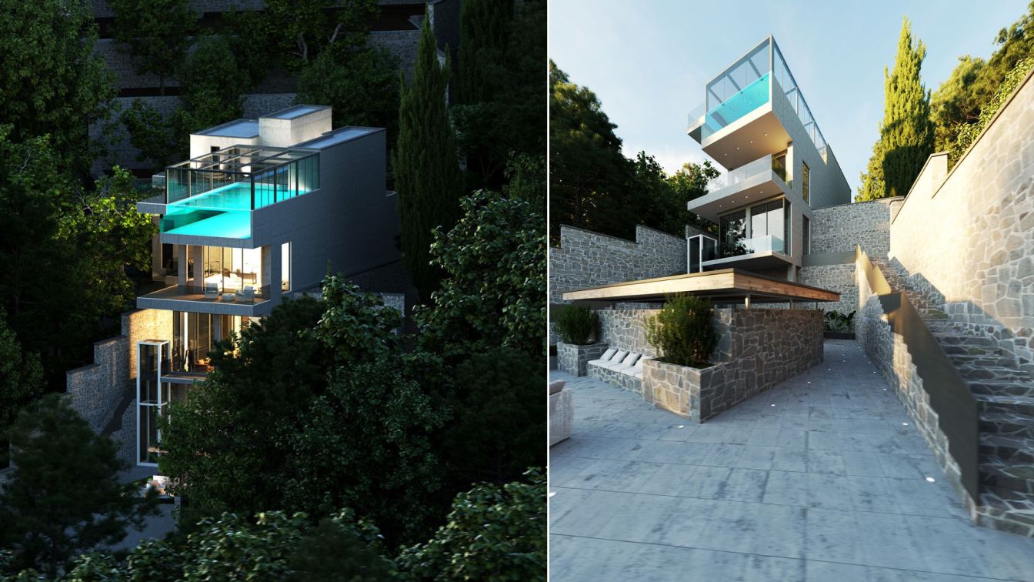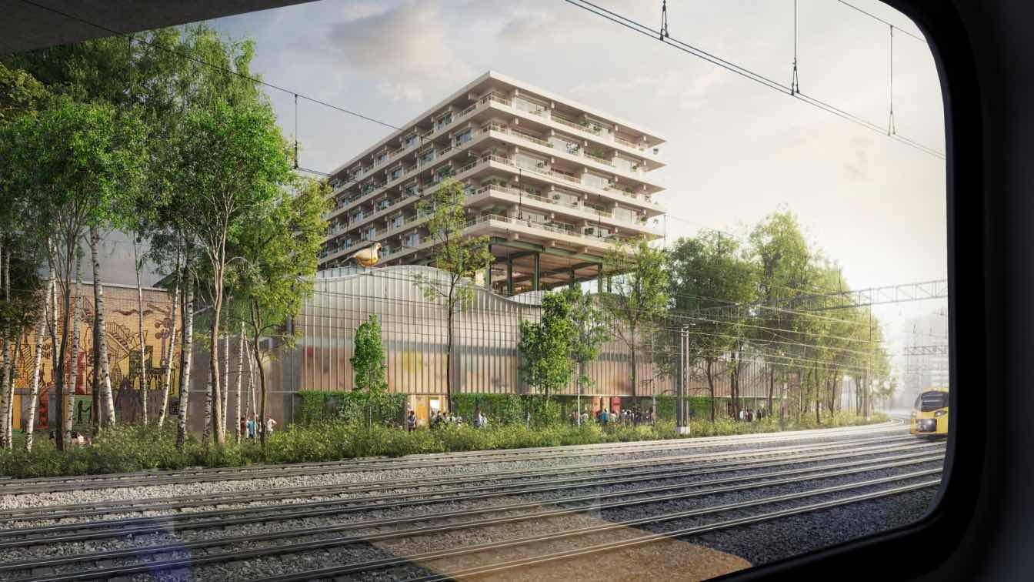SHOVK: The Sand House is a California oceanfront family house that combines architectural simplicity with interior sophistication. The house surfaces serve as a plain background for unique details, furniture and art. Boldly playing with textures and materials, the architecture of this space creates unexpected and cozy atmosphere. The house consists of two floors. The first one is a day area, the second is a night area for the owners of the house which is represented by two boxes, including a second light above the kitchen and a separate master area above the living room. It comfortably combines an office, a gallery, a master bedroom with a wardrobe and a luxurious bathroom.
The central element of the house is the courtyard with an open hearth, around which the ground floor is designed. The house layout creates an intimate and protected space while stunning ocean views can be enjoyed from even the most remote corners. There are two ways to get into the house: through the courtyard, by arriving by car, or through the front guest entrance. The parking area is visually connected to the living room, terrace and beach, which helps the exterior and interior become one. Upon entering through the guest entrance, we find ourselves in an art space with paintings, sculptures and subdued ambient lighting. This is a completely non-standard solution, it is bold and impressive.
The first thing you see are long visual connections with different parts of the first floor, which smoothly open the viewer to beautiful views of the kitchen, courtyard, terrace and the ocean instead of wardrobe or technical premises. Thanks to the open layout of the ground floor, all areas are bound with each other, thus creating a gallery-like impression of the space. The materials used in this house are simple, natural and straightforward - natural marble, concrete, wood, glass and metal. The beige color scheme creates the impression of a cozy sandy cave, where you want to spend time with your family without prying eyes. What about the furniture - all of it is soft, tactilely pleasant, thereby creating a contrast with the rough concrete surfaces around.
