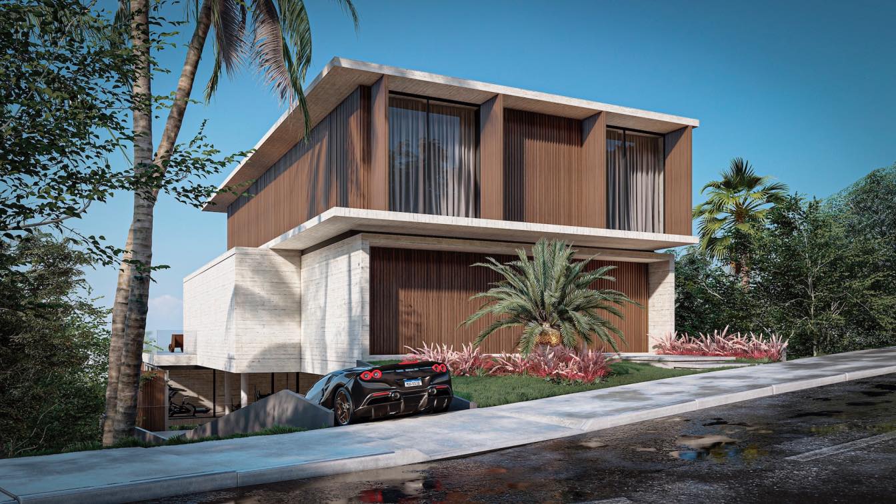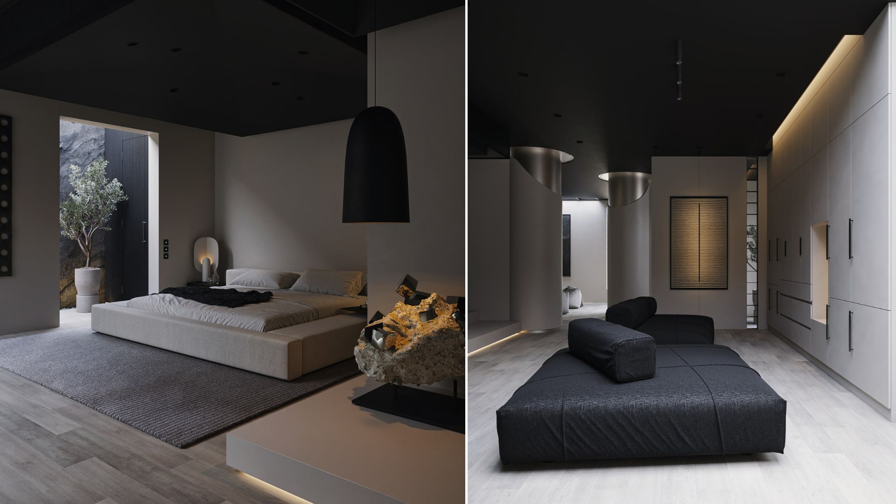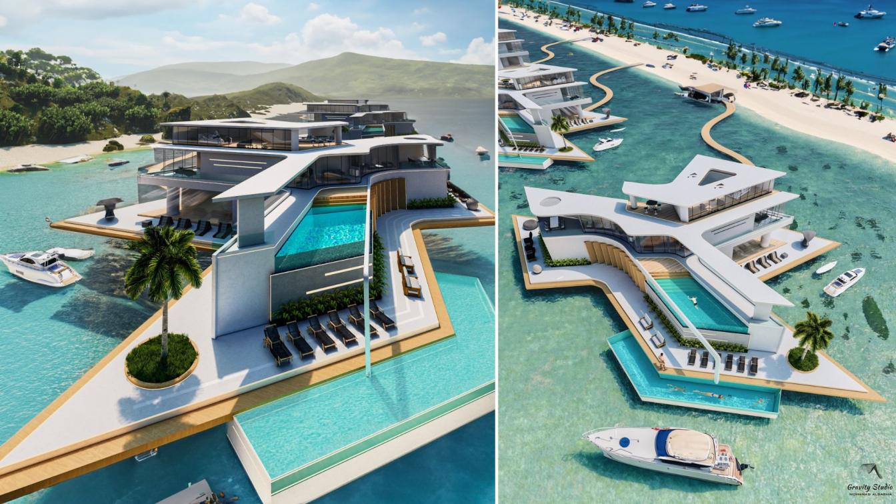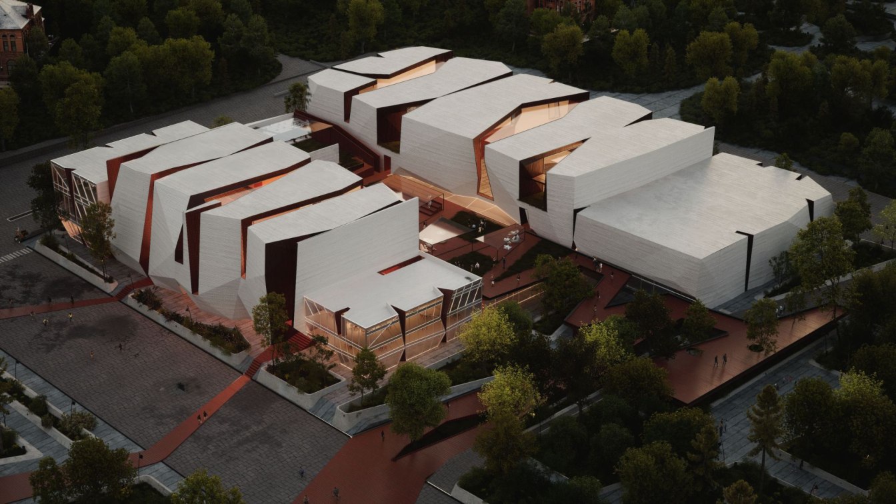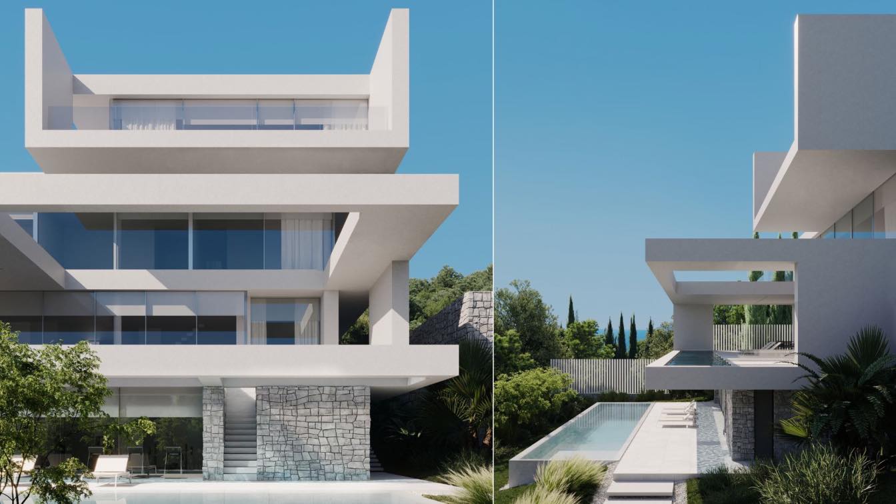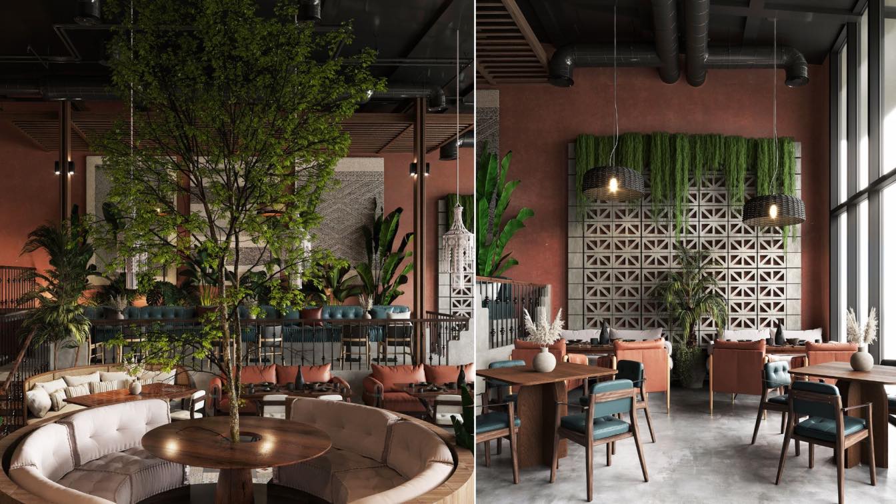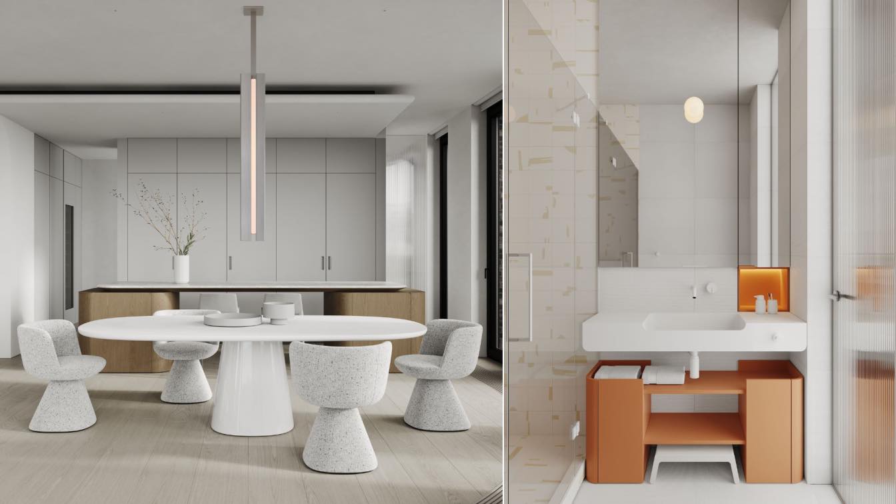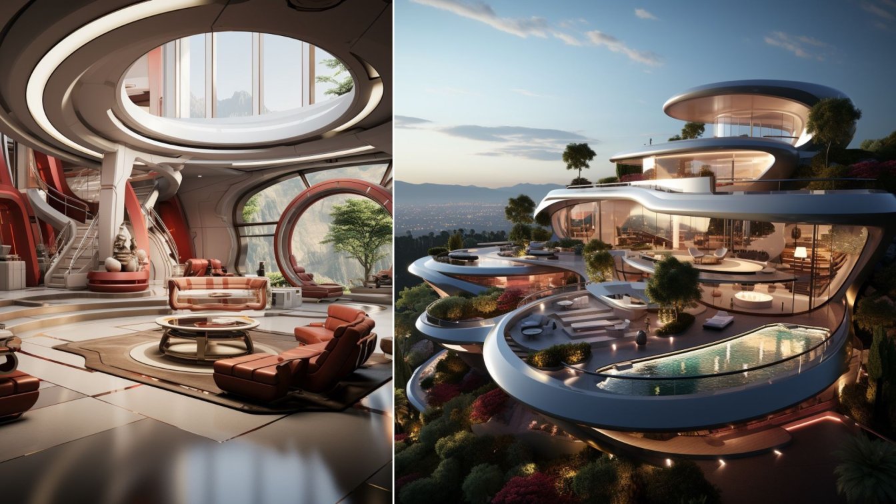Alta House was designed for a family of four. We were to create a comfortable house on a high level terrain in Sao Bernardo do Campo, Brazil.
Architecture firm
Vitor Dias Arquitetura
Location
Sao Bernardo do Campo, Sao Paulo, Brazil
Tools used
AutoCAD, SketchUp, Lumion
Principal architect
Glauco Vitor Dias
Design team
Carolina Dias Buck, Giovanna Navarro, Camila Ziravello • Collaborators: Gabriel Mafra
Collaborators
Roberto de Lucena
Visualization
Vitor Dias Arquitetura
Client
Rodrigo Papa Chirimelli
Typology
Residential › House
The project name comes from the style which is Minimal. Basıt in Turkish means simple and minimal. Most people are today familiar with the concept of minimalism, which involves stripping things down to their most basic form. It can be applied to anything from art and lifestyles to architecture and interior design.
Architecture firm
TT Studio
Tools used
AutoCAD, Autodesk 3ds Max, Corona Renderer
Principal architect
Tina Tajaddod
Design team
Tina Tajaddod
Visualization
Tina Tajaddod
Typology
Residential › House
AquaScape Villas is a luxurious residential project located on Dubai's Jumeirah Palms. These exquisite floating villas offer 3 bedrooms spread across 3 floors with breathtaking views of Palm Jumeirah. Each villa features an infinity swimming pool seamlessly connecting to the sea, providing residents with direct access to the water and a privileged...
Project name
AquaScape Villas
Architecture firm
Gravity Studio
Location
Jumeirah Palms, Dubai, UAE
Tools used
Rhinoceros 3D, Lumion, Adobe Photoshop
Principal architect
Mohanad Albasha
Design team
Mohanad Albasha
Visualization
Mohanad Albasha
Typology
Residential › Villa
Tartu is known for its cultural and educational privileges and counts as Estonia’s capital for education. That is why we at Kalbod Design Studio decided to design a cultural center in the most historical district in Tartu by the river Emajõgi, where the reuse and repurposing of the town is ongoing.
Project name
The Bastion of Tartu Culture
Architecture firm
Kalbod Design Studio
Tools used
Rhinoceros 3D, Twinmotion, Adobe Illustrator, Adobe Photoshop
Principal architect
Mohamad Rahimizadeh
Design team
Mohamad Rahimizadeh, Shaghayegh Nemati, Hosein Roasaei, Ziba Baghban, Pardis Ahmadi, Zahra Tavassoli, Mahdi Jam, Farnaz Ejlali
Visualization
Ziba Baghban
Status
Concept (Competition Entry)
Typology
Cultural Architecture > Culture Center
Dynamic terrain and plot configuration set basic volumes of architecture: we can see two levels of uncluttered silhouette from the street and all four levels with stairs and terraces from the yard. It was interesting to form a logic of interconnection between levels for a comfortable usage of each.
Architecture firm
Babayants Architects
Tools used
Autodesk 3ds Max, Corona Renderer, Adobe Photoshop
Principal architect
Artem Babayants
Design team
Babayants Architects
Visualization
Babayants Architects
Typology
Residential › House
Furn W Tawa is a trdaitional food restaurant located in Saudi Arabia in al Jouf area. Mix between traditional plates and international food with different enviroment of interior design.
Project name
Furn W Tawa Restaurant
Architecture firm
Insignia Design Group
Location
Al Jouf, Saudi Arabia
Tools used
Autodesk 3ds Max, Corona Renderer, Adobe Photoshop
Principal architect
Fathy Ibrahim
Visualization
Insignia Design Group
Typology
Hospitality › Restaurant & Lounge
Perfect proportions and soft lines. The concept of this interior is essentially subdued contrasts. Perfect sharp proportions and soft flowing lines. The warm texture of the wood and the fresh tone of the kitchen and walls. Artistic forms of the dining group and brutal lighting fixture made of metal.
Architecture firm
Babayants Architects
Tools used
Autodesk 3ds Max, Corona Renderer, Adobe Photoshop
Principal architect
Artem Babayants
Design team
Babayants Architects
Visualization
Babayants Architects
Status
Implementation Phase
Typology
Residential › House
Iron Manor is a modern architectural masterpiece that takes inspiration from the iconic superhero film, Iron Man. This luxurious villa is a true embodiment of advanced technology and sophistication, designed to cater to the needs of the most discerning individuals.
Architecture firm
Rabani Design
Tools used
Midjourney AI, Adobe Photoshop
Principal architect
Mohammad Hossein Rabbani Zade
Design team
Rabani Design
Visualization
Mohammad Hossein Rabbani Zade
Typology
Residential › Villa

