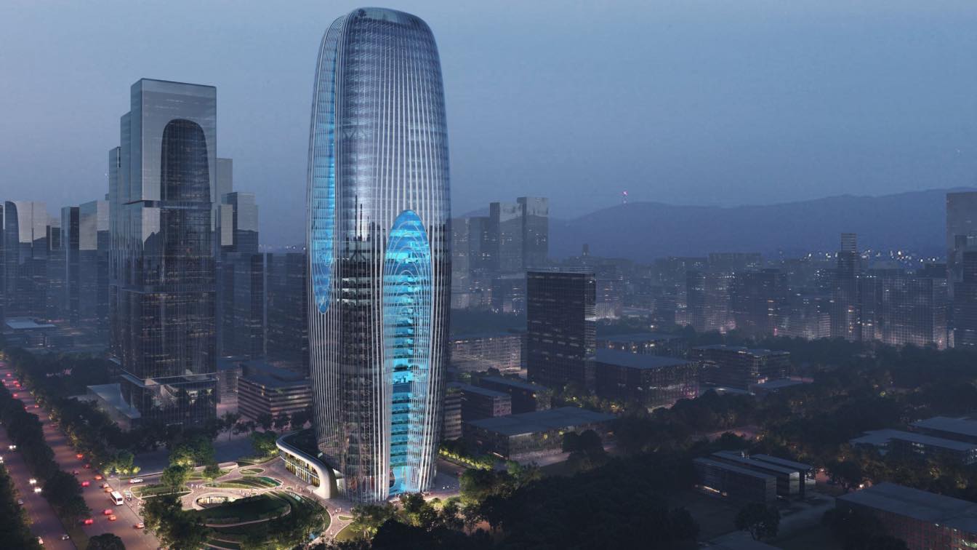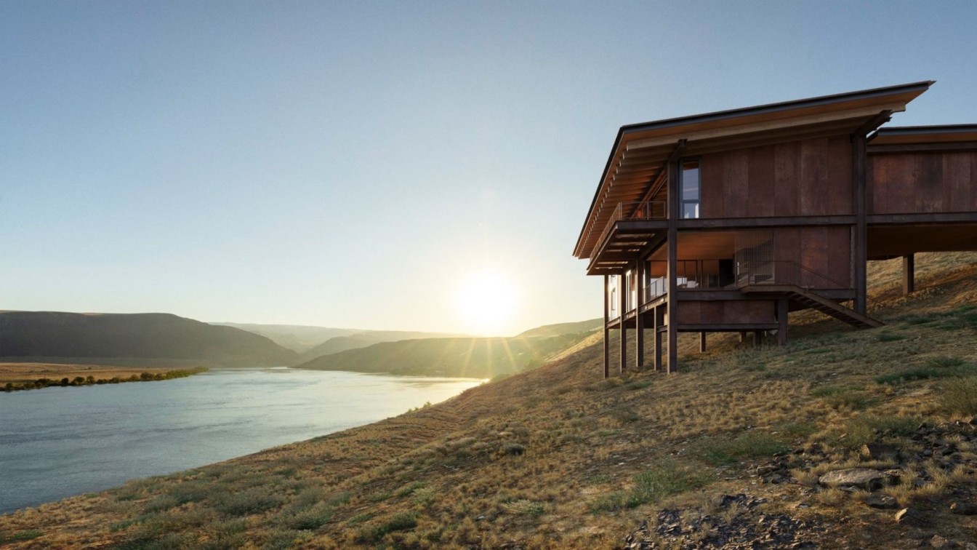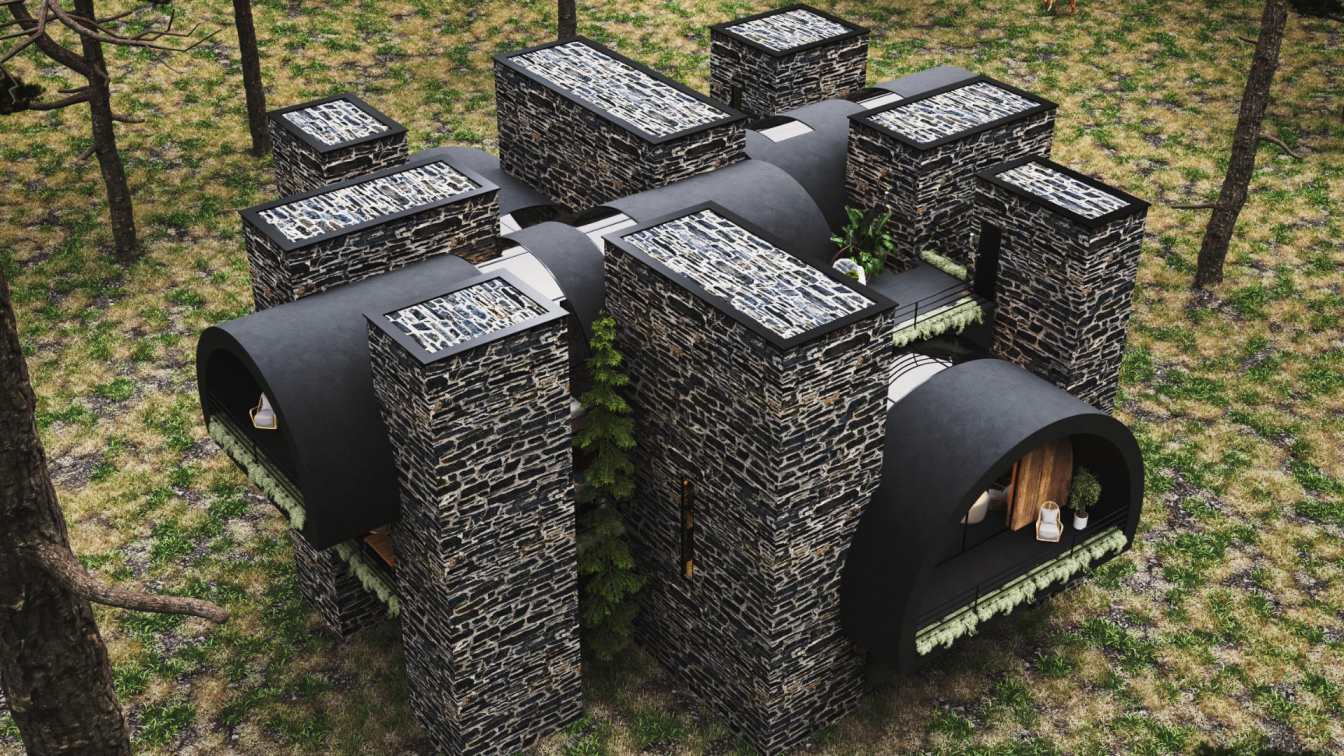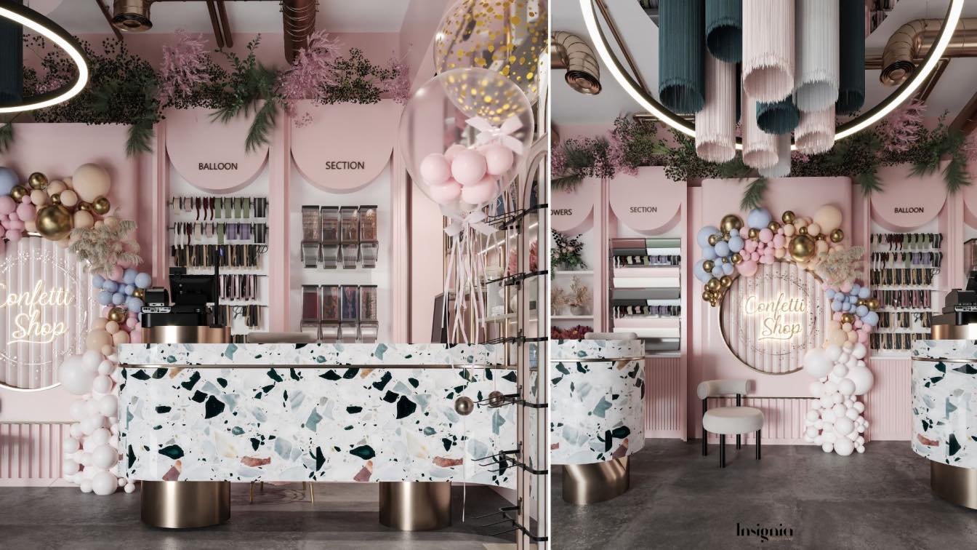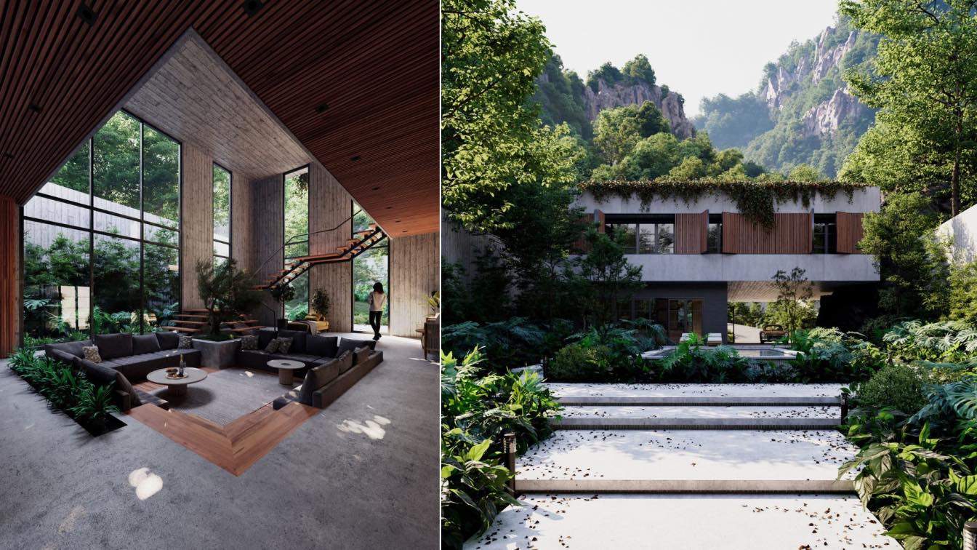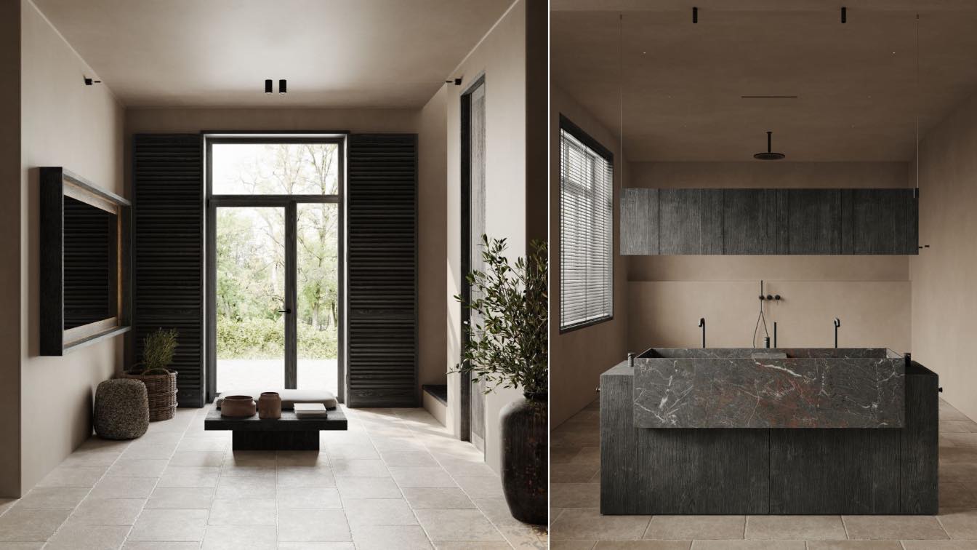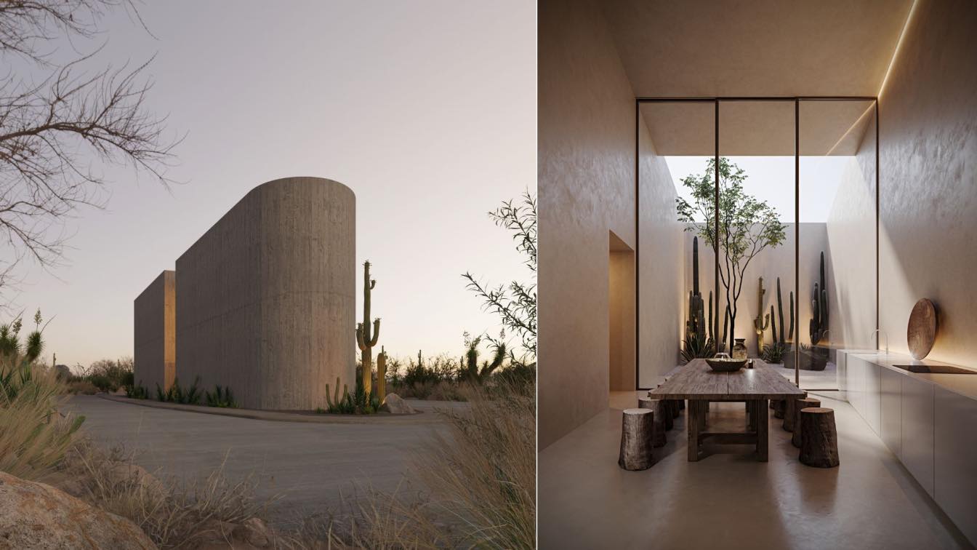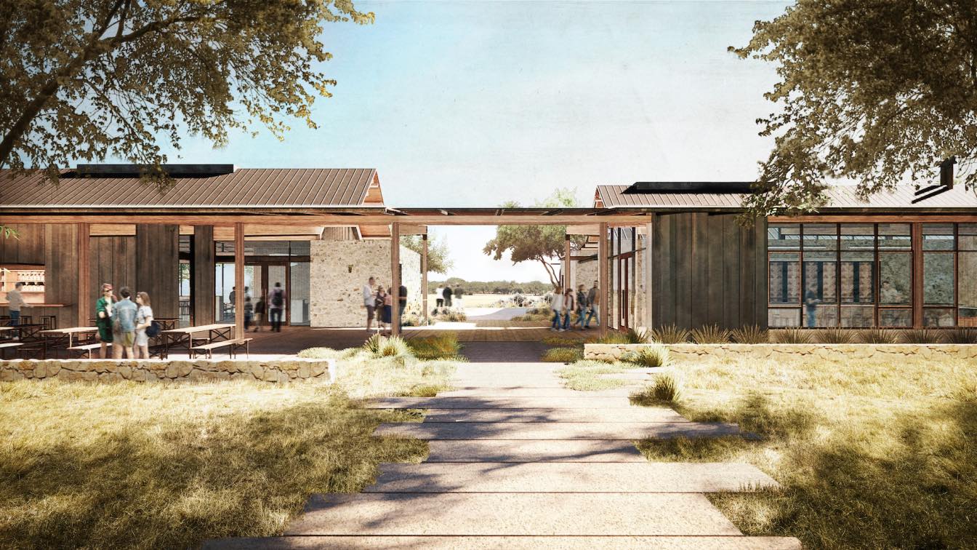Located on Line 6 of Xi’an’s metro system, the Xi’an High-Tech Economic and Technological Development Zone in the city’s southwest includes manufacturing, research and development bases of more than one-hundred Fortune 500 companies and multinational corporations. The new Daxia Tower by Zaha Hadid Architects for Daxia Group on Jingye Road is at the...
Architecture firm
Zaha Hadid Architects (ZHA)
Principal architect
Patrik Schumacher
Design team
ZHA Competition Team: Billy Webb, Enoch Kolo, Felix Amiss, Hualing Jiang, Ignacio Garcia Martinez, Karina Linnsen, Liyuan Gao, Mingjia Zhang, Paul Joseph, Pittayapa Suriyapee, Sanxing Zhao, Siyu Liu, Tingyu Wang, Yuxuan Zhao
Structural engineer
广州容柏生建筑结构设计事务所 (普通合伙人) RBS
Typology
Commercial › Mixed-Used Development
Perched above the landscape along the Columbia River, the owner of this 9-lot development community was searching for a design approach that would attract outdoor-adventure seekers, while delivering unparalleled comfort and luxury for their custom residential portfolio.
Architecture firm
ONOMA ARCHITECTURE, in collaboration with Delta Architects
Location
Eastern Washington, USA
Collaborators
Contractor: MJD; Structural: CFBR; Mechanical: CEA
Visualization
Notion workshop
Typology
Residential › House
In the design of this project, the client asked us to design the Arc House 1, But we designed a new plan for him according to his wishes and the needs of the project context. So that two boxes with an arched roof protrude between hard and rigid stones at two different height levels and each of them looks to different direction from each other, the...
Architecture firm
Milad Eshtiyaghi Studio
Location
Colorado, Canada
Tools used
Rhinoceros 3D, Autodesk 3ds Max, AutoCAD, V-ray, Lumion, Adobe Photoshop
Principal architect
Milad Eshtiyaghi
Visualization
Milad Eshtiyaghi Studio
Typology
Residential › House
The Confetti Shop is a vibrant and colorful interior design concept that aims to create a joyful and celebratory atmosphere for customers. The design aesthetic for this project is inspired by the concept of a whimsical garden party, with a focus on creating a playful and cheerful space that is perfect for browsing and selecting flowers and balloons...
Project name
Confetti Shop Flowers and Balloons
Architecture firm
Insignia Design Group
Tools used
Autodesk 3ds Max, Corona Renderer, Adobe Photoshop
Typology
Commercial › Flower Shop
Nestled in the lush forests of northern Iran's Mazandaran province, my latest architectural project is a mountainside home that fully immerses residents in the wonders of nature. Surrounded by the towering peaks, this sustainable retreat offers panoramic views of the mountainous landscape blanketed in verdant trees.
Project name
Among the mountains
Architecture firm
Soheyla Ranjbar
Location
Mazandaran, Iran
Tools used
Autodesk 3ds Max, Corona Renderer, AoutoCAD
Principal architect
Soheyla Ranjbar
Design team
Soheyla , Hamidreza
Visualization
Hamidreza Goli
Typology
Residential › House
Revealing the genius loci and stopping time was the task of designing this project. To create a relaxing atmosphere with a touch of old times. In this villa, there are no standardized and obvious solutions.
Architecture firm
Babayants Architects
Tools used
Autodesk 3ds Max, Corona Renderer, Adobe Photoshop
Principal architect
Artem Babayants
Visualization
Babayants Architects
Status
Implementation Phsase
Typology
Residential › House
The house located in the Baja California Desert, Mexico, stands out for its unique and harmonious architectural design. Developed on an irregular plot of 229 m2, the 144 m2 residence cleverly takes advantage of the complex terrain to create a powerful and timeless structure.
Project name
Casa Esquina
Architecture firm
Diego Dican
Location
Ensenada, Mexico
Tools used
Autodesk 3ds Max, Corona Renderer, Adobe Photoshop
Principal architect
Diego Díaz
Status
Under Construction
Typology
Residential › House
Conceived to be the bedrock project for a new community development on the north edge of Texas Hill Country, the Bullseye Club & Retreat serves as a semi-private destination with a restaurant, bar, lounge, main lodge, and cabins providing one-of-a-kind experiences for both club members and locals.
Project name
Bullseye Club & Retreat
Architecture firm
Clayton Korte
Location
Florence, Texas, USA
Design team
Nathan Quiring, AIA, Partner. German Spiller, Associate. Travis Greig, AIA, Associate. Christina Clark, NCIDQ, Interior Designer. Amy Payton, AIA, Project Manager. Christian Hertzog, Project Designer (former)
Typology
Hospitality › Restaurant, bar, lounge, main lodge, and cabins

