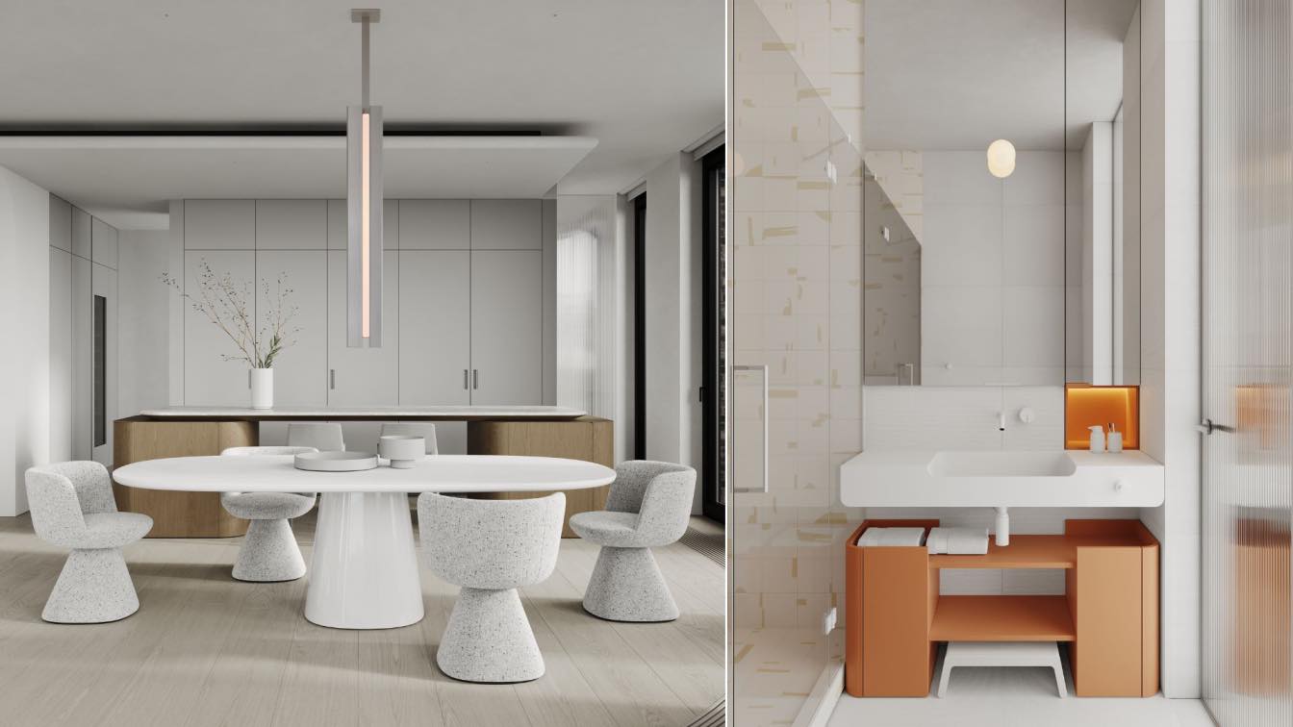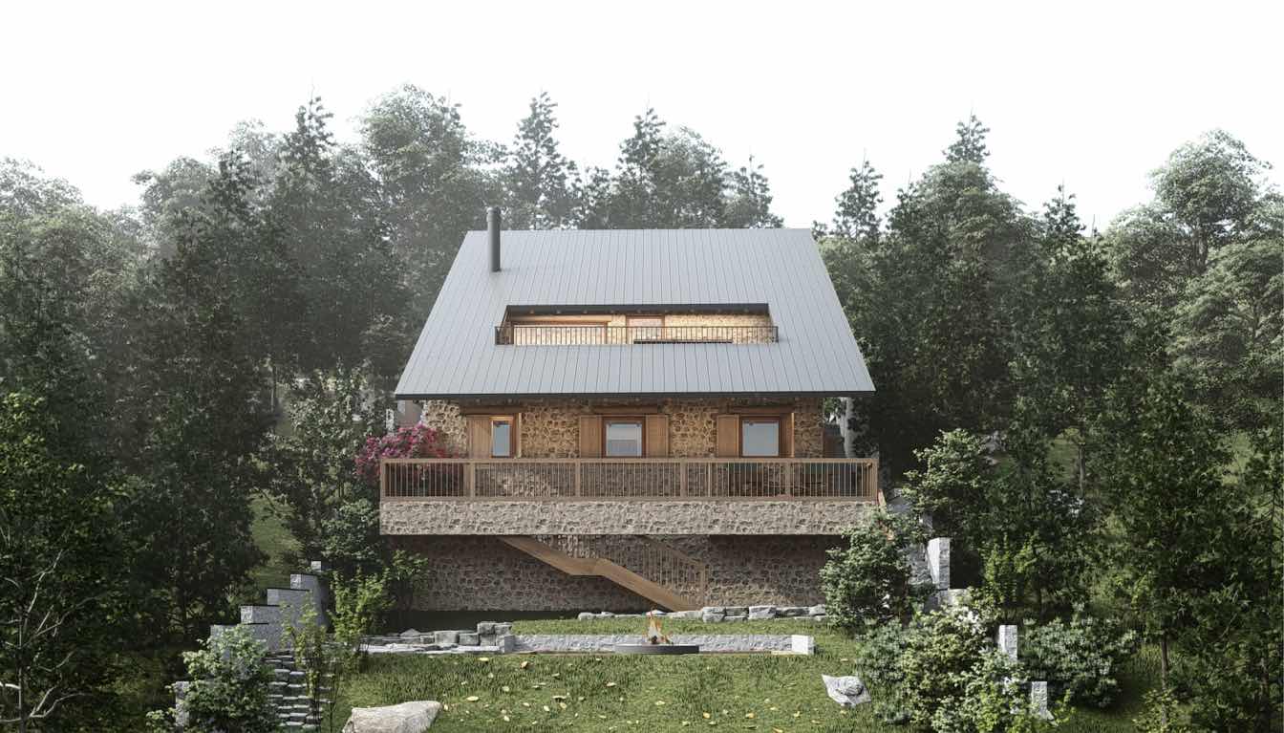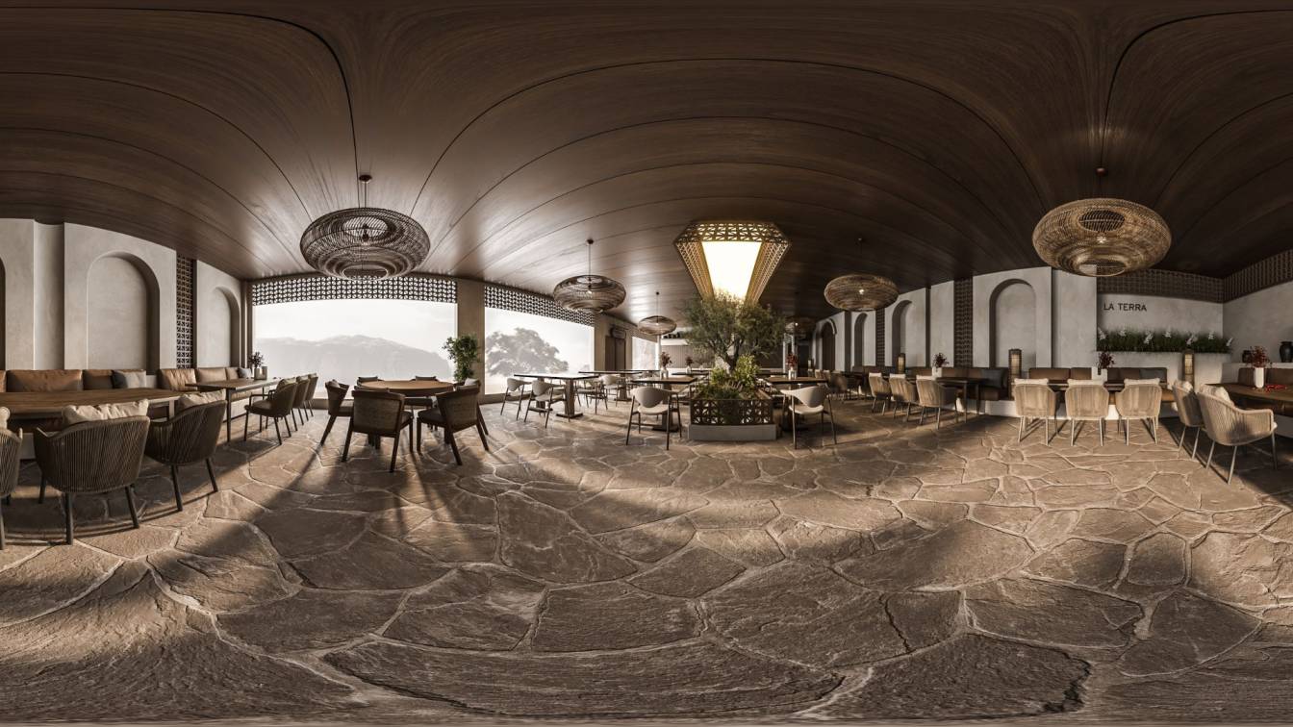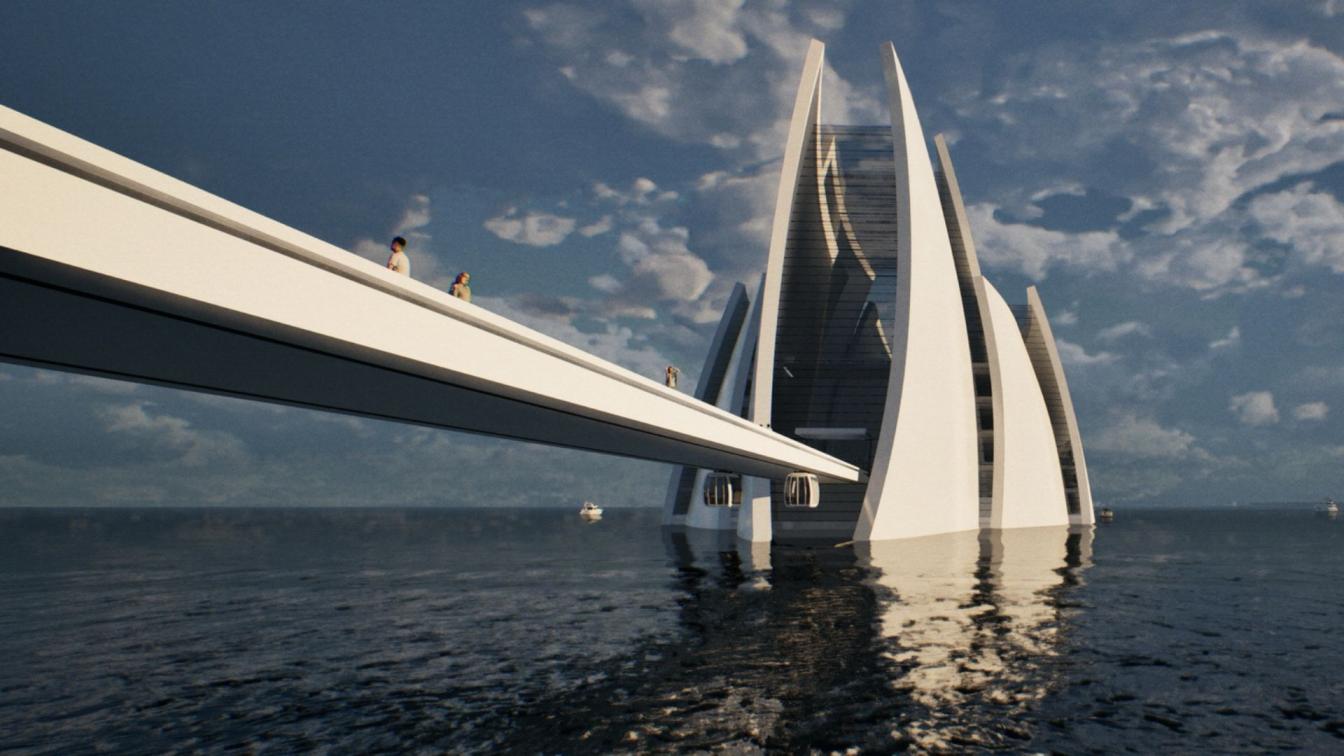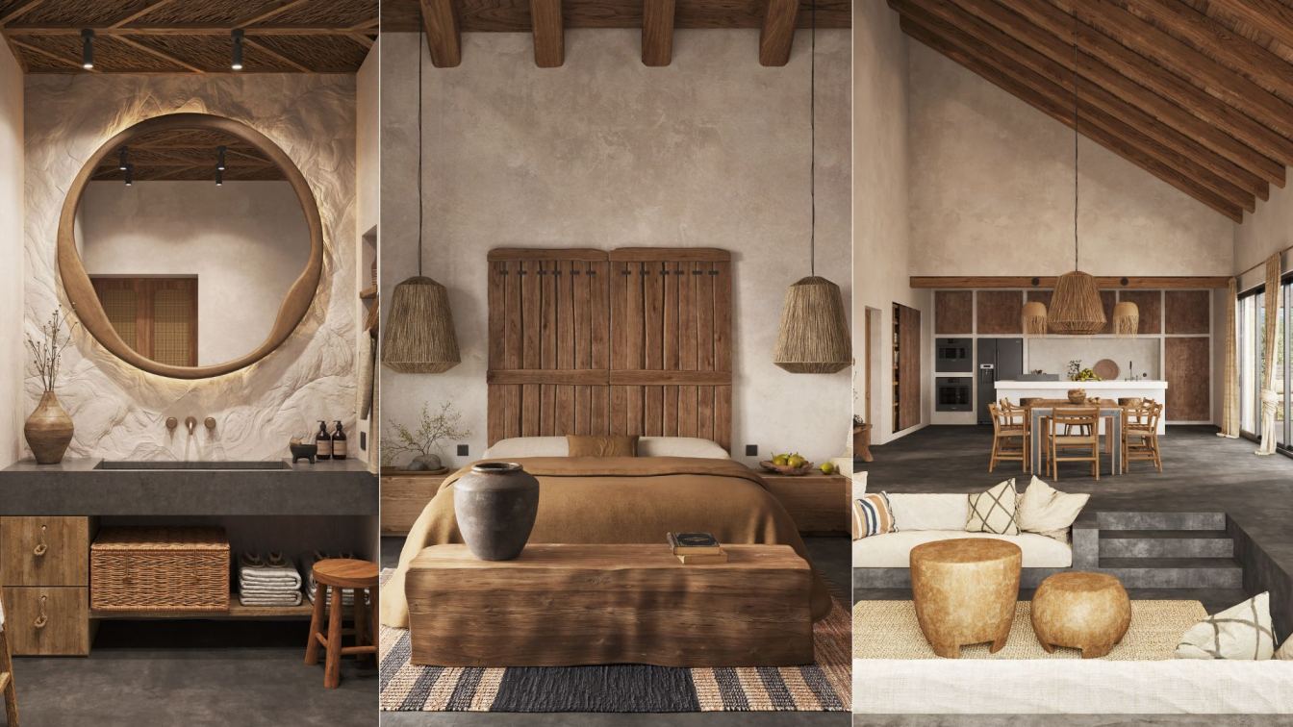Babayants Architects: Perfect proportions and soft lines. The concept of this interior is essentially subdued contrasts. Perfect sharp proportions and soft flowing lines. The warm texture of the wood and the fresh tone of the kitchen and walls. Artistic forms of the dining group and brutal lighting fixture made of metal.
The main feature of the project is a large private terrace, which is almost unheard of in central Moscow. We have arranged several zones here at once. Next to the children's room and play areas is a children's area with space for games. Closer to the living room is the island area with a barbecue and a lounge with chairs. Next to the master unit is a separate private area with sunbeds.






































































