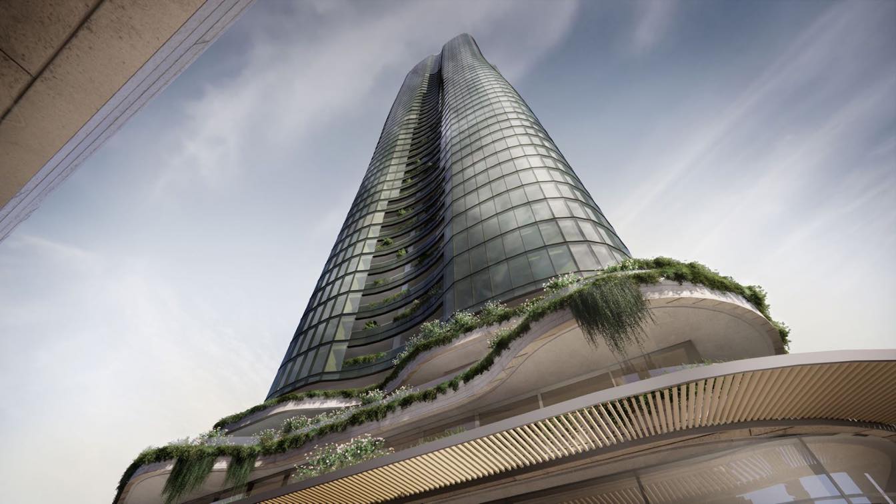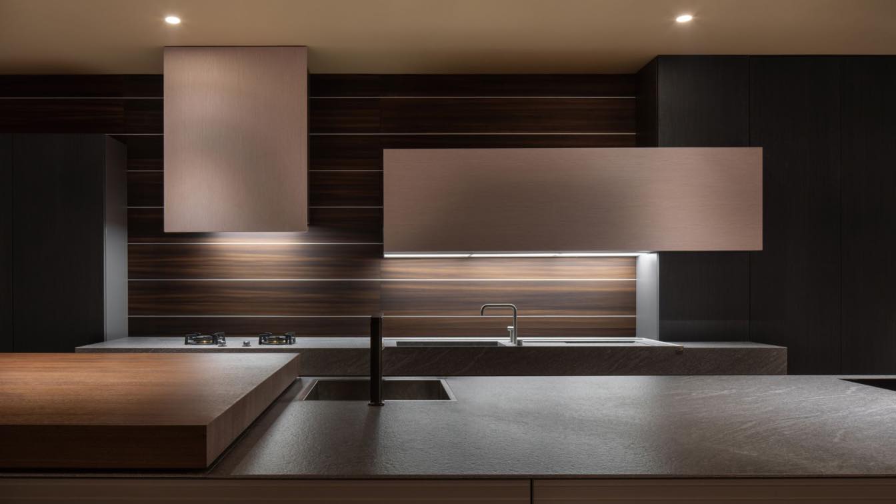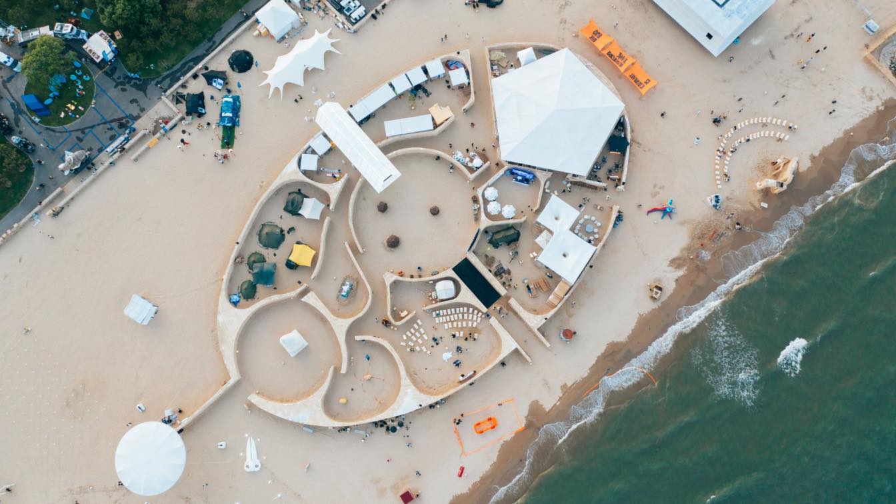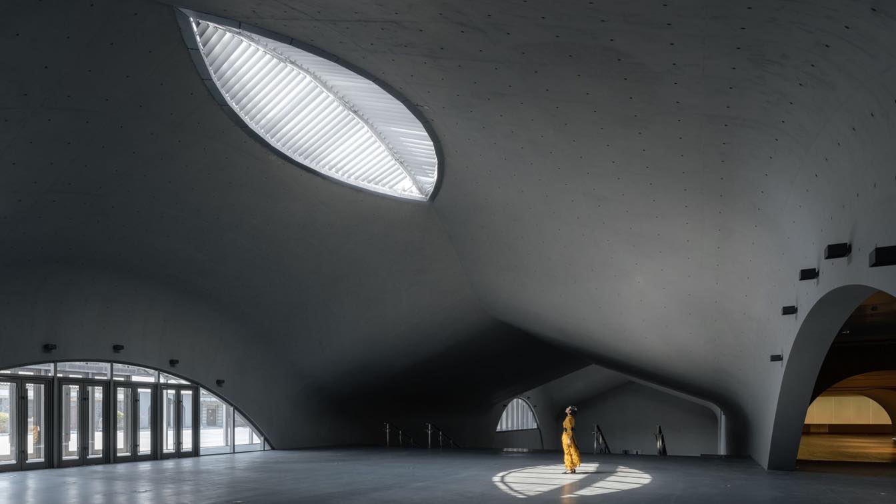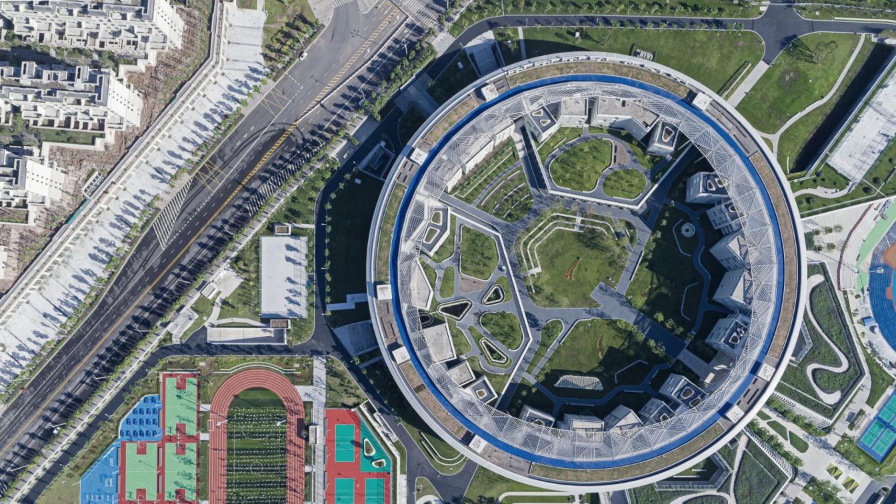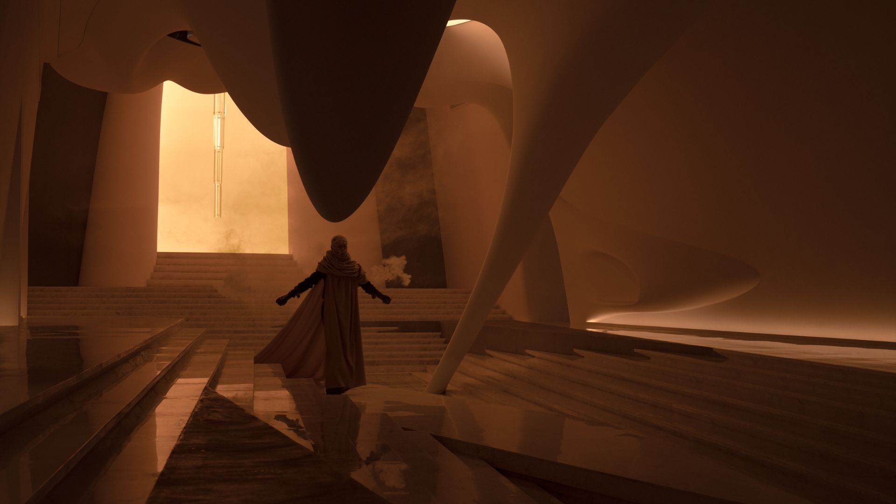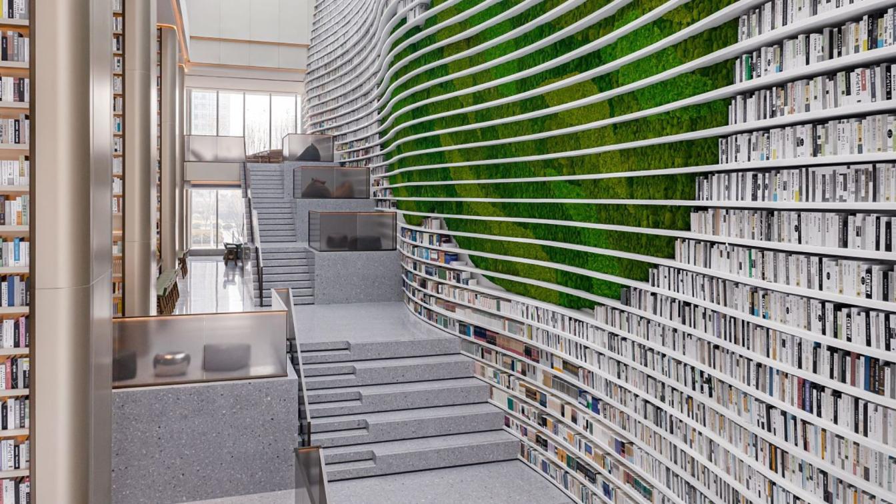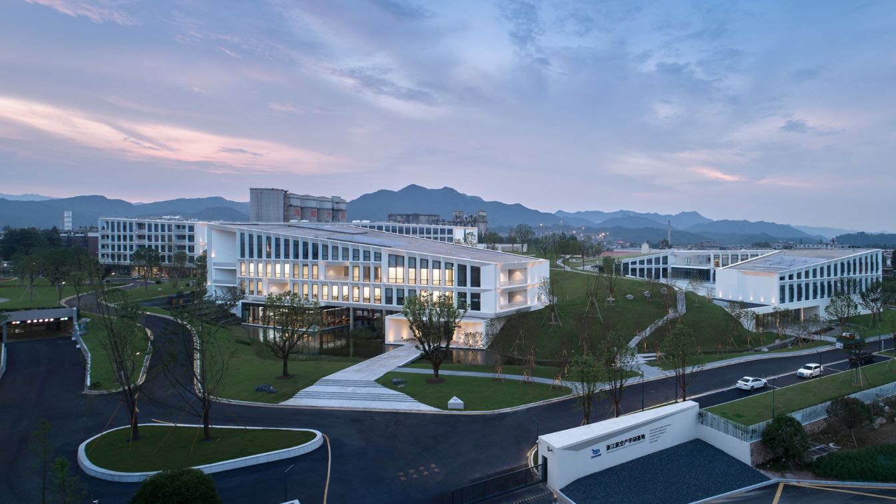The Sinuating Flow high-rise proposal pays homage to Sichuan’s unique geography, which is surrounded by magnificent mountain ranges and situated in a basin. The design draws inspiration from the region’s characteristic landforms and lush natural resources that flourish along the water bodies from the mountains to the valleys.
Project name
Sinuating Flow
Architecture firm
StudioTiltedCircle
Visualization
StudioTiltedCircle
Tools used
AutoCad, Adobe Creative Cloud, Rhinoceros 3D, Grasshopper, Autodesk Maya, Enscape
Principal architect
Xie Qilin
Landscape
StudioTiltedCircle
Client
Skyrise 2022 Competition
Status
Concept - Design, Shortlisted
Typology
Commercial › Mixed-use Development
By using the contrast between constancy and change to reveal the essence of architectural development. By using big history to contextualize specific architectural phenomena. By using a specific and profound analysis of these phenomena to echo the changes of the times.
Project name
RARA Whole-House Showroom
Architecture firm
CUN Design
Location
Hall 3 of Poly World Trade Center Expo, Guangzhou, China
Photography
Qin Zhaoliang
Principal architect
Cui Shu
Design team
Kong Weiqing, Xu Lichao.
Typology
Commercial › Showroom
Taking up the metaphor of avian migration, Migratory Birds 300, a 300-hour artist residency, brings together 300 creators from diverse fields and backgrounds to congregate and co-create by the seaside of Aranya, China.
Written by
MAD Architects
Photography
Courtesy of Aranya Theater Festival, MAD Architects Qi Ziying
The concrete palace designed by Wutopia Lab, namely The Eye of The Museum of the Palace Museum of the Manchurian Regime (Changchun), which is the first decorative fair-faced concrete building in Jilin Province, the largest fair-faced concrete building in Northeastern China, and the largest thin-shell large-span earth-sheltered swept surface undergr...
Project name
Deep Time Palace
Architecture firm
Wutopia Lab
Location
No. 5 Guangfu North Road, Kuancheng District, Changchun City, China
Photography
CreatAR Images
Principal architect
Yu Ting, Huang He (Project Architect), Pu Shengrui (Project Manager)
Design team
Pu Shengrui, Pan Dali, Sun Liran (Conceptual Design Phase), Xie Jialin (Drawing Compilation Phase)
Collaborators
Installation Design: Kuang Zhou, Huang He, Xie Jialin. Design Consultants: Wei Minfei, Miao Binhai, Zhang Zhun, Qian Yanmin, Lin Xingchun, Zhang Kejie. Chloe Zhang, Zang Yanting, Deng Xiaodan. Low-voltage System Design: Jilin Beihua Electric Power Technology Design & Research Institute Jilin Yongji Branch
Interior design
Jilin Wuyi Construction Co., Ltd. Shanghai Hip-pop Architectural Decoration Design Co.,Ltd. (Concept)
Landscape
Changchun Garden Planning Research Institute Co.,Ltd.
Lighting
Gradient Lighting Design
Construction
Owner Construction Committee: Wang Zhiqiang, Hu Hailong, Zhou Bo, Ai Xuesong, Su Zhenda, Liu Yongwei, Wei Wei. Construction Proxy: Changchun Municipal Government Investment Construction Project Management Center. Construction Drawing: Tianjin Architectural Design Institute Co.,Ltd. Construction Side: China Construction Eighth Engineering Division Co.,Ltd.(North China)
Material
Fair-faced Concrete
Client
Palace Museum of the Manchurian Regime
Typology
Cultural Architecture › Museum
In the mountain city of Chongqing, there is such a middle school that integrates
individualized educational thinking into the campus environment. It is like a spaceship
that landed on the earth out of nowhere. The conflicting and inclusive traits are just
rightly integrated, which makes you wonder whether there a possibility to subvert the...
Project name
Chongqing Nankai Liangjiang Secondary Schoo
Location
Chongqing, China
Photography
gad, Shiromio Studio, Jinrong Huang, Guangkun Yang
Principal architect
Qiulong Zhu. Project creator: Yan Wu, Yu Guo, Yuanxing Cao, Siyuan Zeng, Lu Gan, Ning Kang, Xin Guo, Kai Tang, Zhen Lu, Xiangpeng Xing
Design team
Qiulong Zhu, Yan Wu, Xin Guo, Yang Yu, Yu Guo, Yuanxing Cao, Siyuan Zeng, Lu Gan, Ning Kang, Lingyan, Wang, Lin Li, Zhen Lu, Kai Tang, Xiangpeng Xing, Jianwei Yang, Lu Zhng, Min Li
Landscape
Chongqing Liang Jiang New District Xixnnan Education
Structural engineer
Tao Yu, Xiaodong Lv, Zhiwei Shan, Jia Huang, Bo Zhou, Qijun Shu, Jitao Shi, Tao Li, Lianhua Wang, Chuankun Wang, Huaqiang Wang, Changling Pei, Haiyang Liu
Environmental & MEP
Water Supply and Drainage: Junfang Cui, Fengyuan Zhou, Zhen Li, Dan Zhao, Haibin Liu, Yunlong Jiang. HVAC: Yuankun Liu, Xiaofeng Zhang, Luchun Wan, Jidong Xia, Zhengguang Liu, Shufeng Liu. Electrical: Lin Zhou, Weihao Mu, Longsheng Feng, Yuanyuan Sui, Xingyue Zhou, Yutuan Wang.
Construction
CMCU Engineering Corporation (Construction Drawing)
Tools used
SketchUp, Rhinoceros, AutoCAD, Adobe Illustrator,Adobe Lightroom, Adobe Photoshop, Enscape, V-ray
Client
Chongqing Liang Jiang New District Xixnnan Education Information Consulting Service Co., Ltd.
Typology
Educational › School
M2 Art Centre is a multifunctional art space located in Hangzhou, which originated
from a wedding dress showroom. The initial function setting of the space triggered a
reflection on women and their choices in marriage and relationships: Marriage is no
longer a default option for everyone in contemporary society but rather a rational
choice...
Project name
M2 Art Centre
Architecture firm
SpActrum
Location
Xingyao Centre, Binjiang District, Hangzhou, China
Principal architect
Yan Pan
Design team
Hao Chen, Zhen Li, Yimeng Tang, Yijie Zhang, Xiao Wan, Jinyu Wan, Yiran Pan
Collaborators
Special Curved Surface Construction: EGrow. Overall Contractor: Beijing Jinghui Decoration Engineering Co., Ltd. Customized Space Music: Beijing Beibai Music Culture Co., Ltd.
Completion year
January 2023
Typology
Cultural › Art Center
: OCC International is a key livelihood project of the city's 14th Five-Year Plan and is included in the 2022 Linyi Central City Infrastructure and Key Projects Construction Plan. The project is located in the central business district of Linyi CBD, which is the core of the city's capital, and has been selected by the city's craftsmen to accelerate...
Project name
YU SPACE DESIGN · Langya, a place where the heart follows the flowing water
Architecture firm
Shanghai Hope Architectural Design Firm Co., Ltd
Location
Linyi City, Shandong Province, China
Photography
GSP Shanmingquan
Design team
YU SPACE DESIGN, Chen Hongshi (Design Director)
Collaborators
Hardcover Team: Pan Chen Chen Li Bao
Interior design
YU SPACE DESIGN
Lighting
(Seaton) Moulded partition (bronze stainless steel laminated glass)
Material
floor stone (fishbelly grey + Venetian brown), Wall stone (Obama wood grain) bronze stainless steel door sets
Typology
Office Building › Commercial
In recent years, the aviation industry in China has accelerated rapidly. Relying on this, Jiande Aviation Town has become the only characteristic town in Zhejiang province to build the whole industrial chain of general aviation. Jiande Aviation Training Base is located in the center of Jiande Aviation Town, which will focus on the role of aviation...
Project name
Zhejiang Jiande Aviation Industry-University-Research Base
Location
Jiande, Hangzhou, Zhejiang, China
Photography
Schranimage, gad
Principal architect
Ming Yang, Shouqing Wu (Project Creator)
Design team
Shengzu Guan, Huiting Lu, Fabing Tan, Ye Su, Mingru Zhuang, Haili Ma
Interior design
Hangzhou Dianshang Architectural Decoration Design Co., L td.
Completion year
April 2020
Structural engineer
Yingdong Wu, Xuefeng Wu, Xiaoling Li, Xiaodong Shen
Environmental & MEP
HV AC: Zhenhuan Zhang, Fangfang Li. Electrical Engineering: Guoping Chen, Yue Wang. Water Supply and Drainage: Maoqing Shao, Min Hu
Landscape
gad Architectural Design (Shanghai) Co.,Ltd
Material
Concrete, Glass, Steel
Client
Zhejiang Provincial Airport Group
Typology
Educational › University

