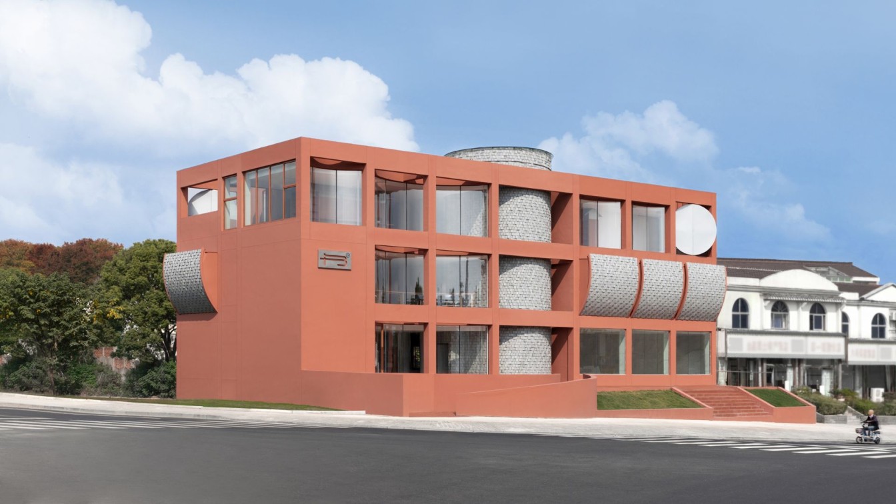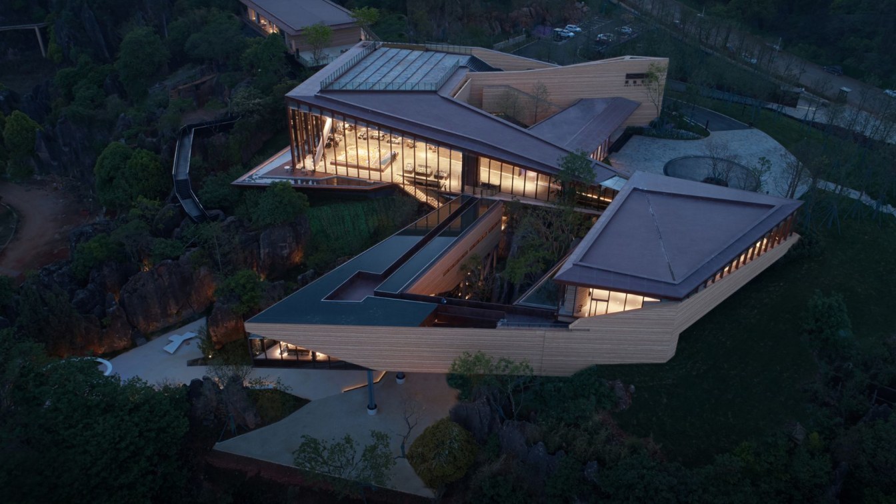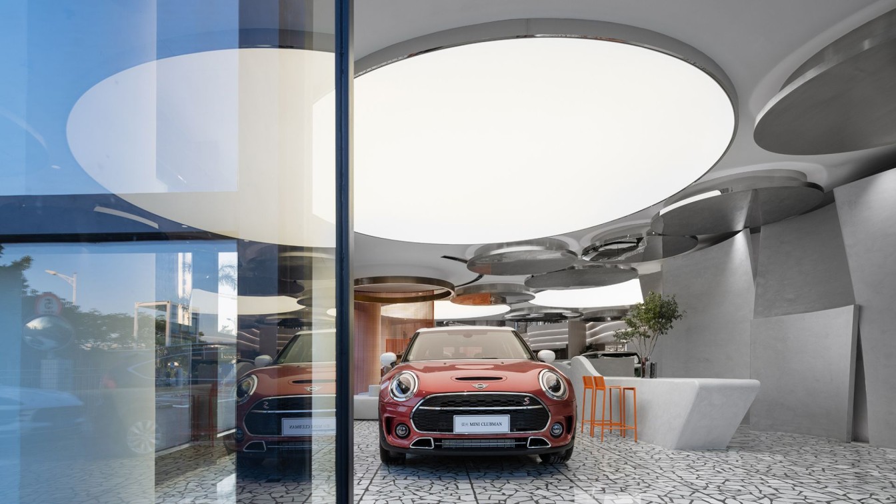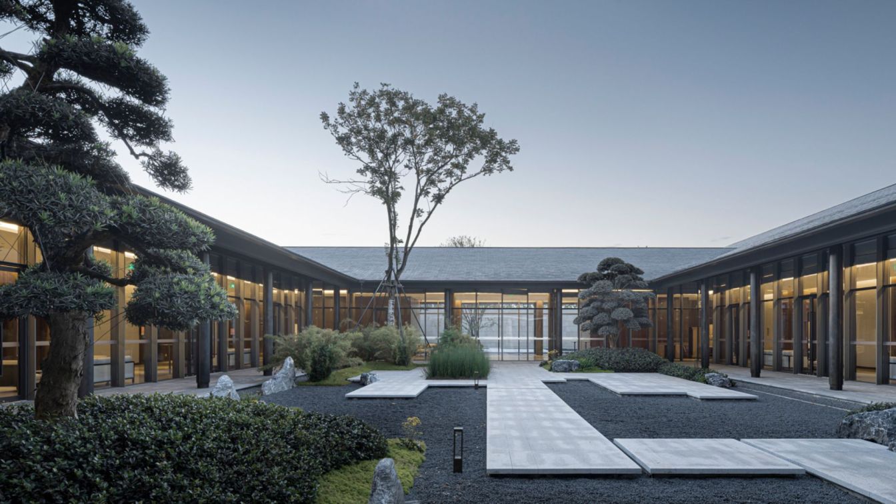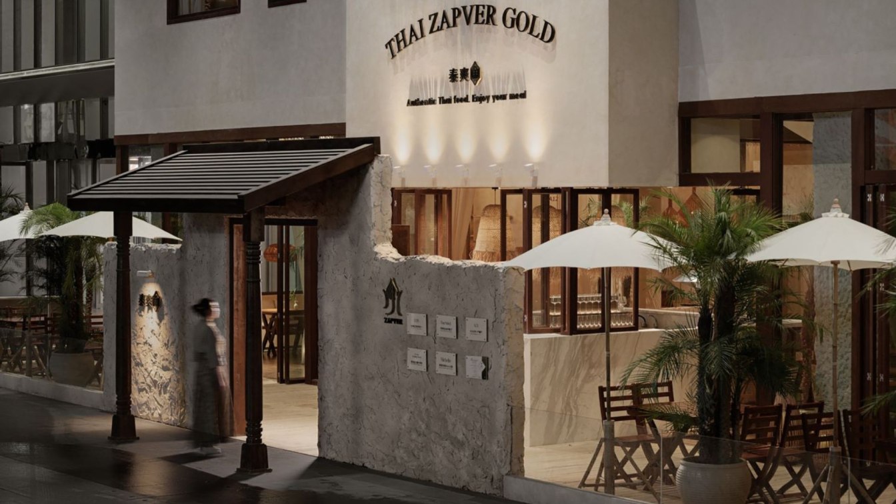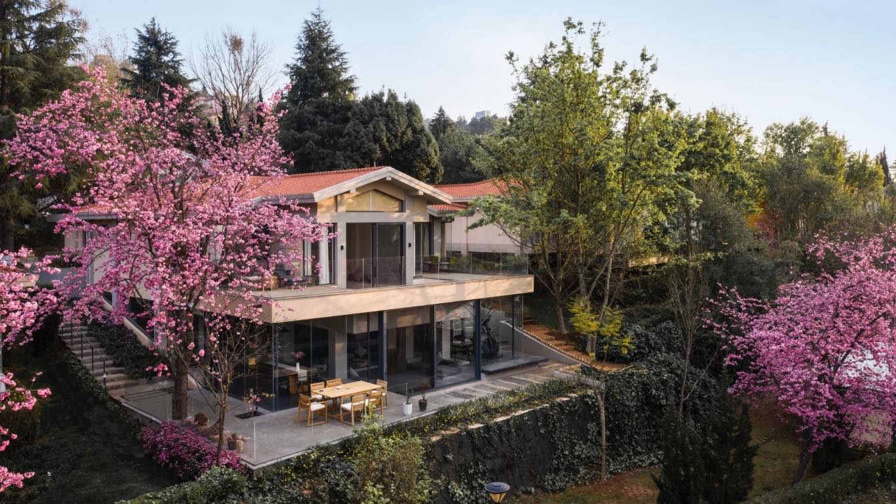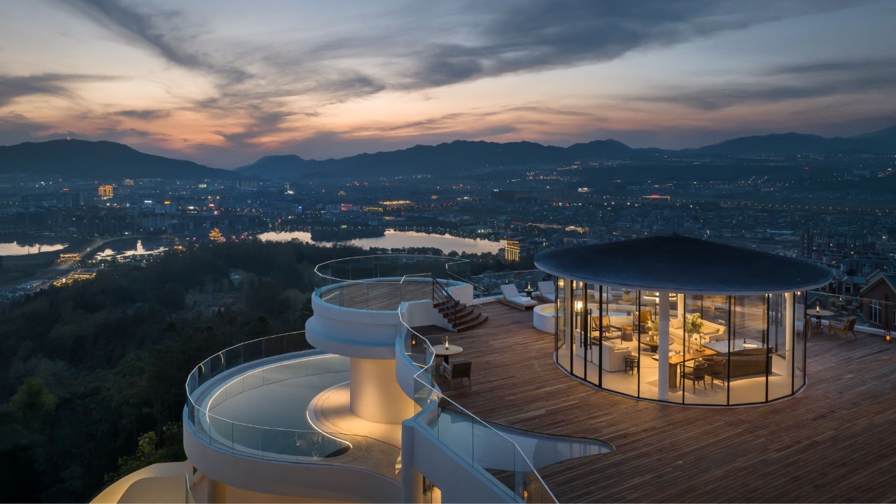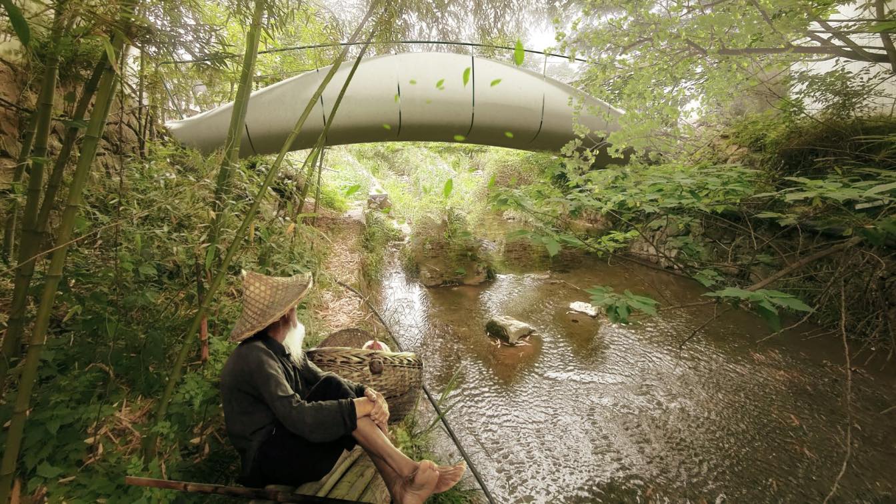The sense of life in architecture lies in the duration of time, which is closely related to the usage scenario. However, buildings also have their own life cycle, whether it is the decline of the building's own functions, changes in social demands or new requirements by local policies, all of which become opportunities for old buildings to be rejuv...
Project name
LI CITY STUDY: The Renewal, Reuse, Renovation and Sustainability of Public Building
Architecture firm
Greater Dog Architects
Location
No.375, Yingbin Avenue, Tianmu Lake Town, Liyang City, Jiangsu Province, China
Photography
Metaviz Studio
Principal architect
Jin XIN, Zhihong HU
Design team
Manyan He, Keith Guo, Longlin Gong, Huge Shen, Alex Wu, Ella Tang, Vincent Wang
Collaborators
Shanghai Urban Architectural Design Co., Ltd.
Landscape
Greater Dog Architects
Civil engineer
Shanghai Urban Architectural Design Co., Ltd.
Structural engineer
Shanghai Yijing Architectural Design Co., Ltd.
Environmental & MEP
Shanghai Urban Architectural Design Co., Ltd.
Lighting
Resense Lighting
Construction
Yeshen Constructor
Supervision
Jiangsu Tianmu Lake Holding Group Co., Ltd.
Visualization
Greater Dog Architects
Tools used
SketchUp, Lumion, Enscape, Rhinoceros 3D
Material
Gray wooden shingle, reddish-brown paint, curved glass, reddish-brown floor bricks, handmade tile
Client
Jiangsu Tianmu Lake Holding Group Co., Ltd.
Typology
Public Space › Government-Sponsored Public Welfare, Library
The art museum, situated in the west of Kunming City, is an important public building in the Cuifeng Ecological Park. The meaning of “Mountain & Sea” comes from its position, keeping away from the hustle and bustle of the city and appearing vividly on the mountain, as well as from its location at the north end of the Dianchi Lake system, with excel...
Project name
Mountain & Sea Art Museum
Location
Kunming, Yunnan Province, China
Photography
Guangkun Yang
Design team
Jiangfeng Wang, Wei Wang, Jiaying Chen, Chao Zhang, Yinghui Deng, Xin Li, Ziyi Yan, Sheng Sun, Hui Xu
Collaborators
Project Director: Jiangfeng Wang; Project Creator: Jiafeng Wang, Jiaying Chen; Structure: Jie Wang, Yuan Ren, Liang Huang, Long Zhang, Zhan Shi, Zhuo Chen, Yichao Xi; Water Supply and Drainage: Ning Tuo, Mengxiao Wang, Hao Zheng, Hai Sun
Interior design
Shenzhen Matrix Interior Design Co., Ltd. (IDM Studio)
Completion year
April 2020
Environmental & MEP
HVAC: Dake Mao, Zhifeng Xu, Yafeng Wei; Electrical Engineering: Jin Wang, Xiaoyun Chen, Feng Sun, Jianpeng Zhang, Weijie Yan
Landscape
ZhongDi Landscape Design Co., Ltd.(Beijing, Shanghai)
Visualization
Construction Drawing Design: gad
Client
Yango Group Co., Ltd.
Typology
Cultural Architecture > Museum
There is a popular saying among the new generation of young people: "'Lang' (the Chinese word, meaning roaming about) is everyone's fate, and it is a matter of form and time." In the sea of life, most people are driven by the continuous tide of the times. While the new generation of young people are bold in facing the vagaries of the wind and waves...
Project name
Customer Experience Center for MINI in Qianhai
Architecture firm
ARCHIHOPE Ltd.
Location
Qianhai, Shenzhen City, China
Principal architect
Hihope Zhu
Design team
Jane Fang, Xu Chang
Built area
Floor Area: 200 m²
Completion year
December 28th, 2022
Material
GRG, Terrazzo, Microcement
Typology
Commercial › Store, Exhibition Hall, Showroom
Jinhua, as a branch venue of the 2022 Hangzhou Asian Games, will then host the rattan ball event competition and the soccer event team competition. As an important carrier of this event of the Asian Games, Jinhua Asian Games Sub-Village will become an important window of Jinhua's cultural display.
Project name
Jinhua Asian Games Sub-Village
Location
Jinhua, Zhejiang, China
Photography
YAO LI and Bowen Hou
Interior design
Design Institute of Landscape & Architecture China Academy of Art Co.,Ltd.
Built area
95,626.74 ㎡(including 65013.73 ㎡ above ground and 30613.01 ㎡ underground)
Completion year
October 2021
Landscape
Design Institute of Landscape & Architecture China Academy of Art Co.,Ltd.
Visualization
Construction Drawing Design: gad
Client
Jinhua Duohu Central Business District Construction Investment Co.,Ltd.
Typology
Cultural Architecture > Cultural Center
Thai Zapver Gold The Beauty and Light of 5°37' N latitude. The preparation method and culinary techniques of ingredients showcase the local people's wisdom and urban culture. Exploring taste can also be a way of observing the city. When Thai cuisine brings its unique flavors to our daily dining table, people may fall in love with this type of cuisi...
Project name
Thai Zapver Gold Restaurant
Architecture firm
Aurora Design
Location
Kunming, Yunnan, China
Principal architect
Yang Xuewan
Completion year
January 2022
Construction
Rebuilding Space Lab
Typology
Hospitality › Restaurant
Kunming, Yunnan Province, is a livable city with comfortable climatic and natural ecology, which attracts many sojourners to settle down. The newly completed mid-hill residence by KiKi ARCHi is in Kunming's famous golf resort. The owner is a golf enthusiast, and he hopes that this house can provide rest space and take care of the needs of each fami...
Project name
House Rooted in the Soil
Architecture firm
KiKi ARCHi
Photography
Ruijing Photo Beijing
Principal architect
Yoshihiko Seki
Design team
Saika Akiyoshi, Tianping Wang
Material
Diatom mud-Shikoku / Wood Floor-HISTEP / Microcement-Shikoku
Typology
Residential › House
The so-called “waste of time”. Turns out to be “the meaning of human life”. Tengchong, Yunnan Province, is endowed with a colorful scenery.On a fine weather day, fly to Tengchong, and you will capture the Yue Bo Ban Shan Hotspring Hotel before landing.
Project name
Yue Bo Ban Shan Hotspring Hotel
Architecture firm
CSD.DESIGN
Location
Tengchong, Yunnan, China
Principal architect
Zhang Can
Completion year
March 2023
Interior design
CSD.DESIGN Tang Ting, Zhou Xiaohui, Guo Yuting, Liu Wenjing, Deng Yu, Yang Yan, Tang Jun, Wang Liangfen, Mou Shasha
Landscape
Tengchong Xinwen Construction Engineering Co., Ltd.
Lighting
Ou Mo Lighting, Shangbao Lighting
Construction
Interior Construction Unit: Hangzhou Donggualiang Decoration
Client
Yuebo Banshan Hotel Management Company
Typology
Hospitality › Hotel
The design of Flowin’, the new pedestrian bridge for Moganshan Town over the Fuxi River, begins with a careful analysis of the chosen project site. The generation of the form was guided by a series of parameters: the relationship with the anthropic and natural context, the tectonics, and its structural behaviour.
Project name
Flowin’ Footbridge
Architecture firm
Barberio Colella Architetti + Angelo Figliola
Location
Moganshan Town, China
Tools used
Rhinoceros 3D, Grasshopper, Karamba, V-ray
Principal architect
Maurizio Barberio, Micaela Colella
Design team
Maurizio Barberio, Micaela Colella, Angelo Figliola
Collaborators
Zhenghui Chen
Visualization
Barberio Colella Architetti
Client
Deqing County Cultural Tourism Development Group Co., Ltd.
Typology
Infrastructure › Footbridge

