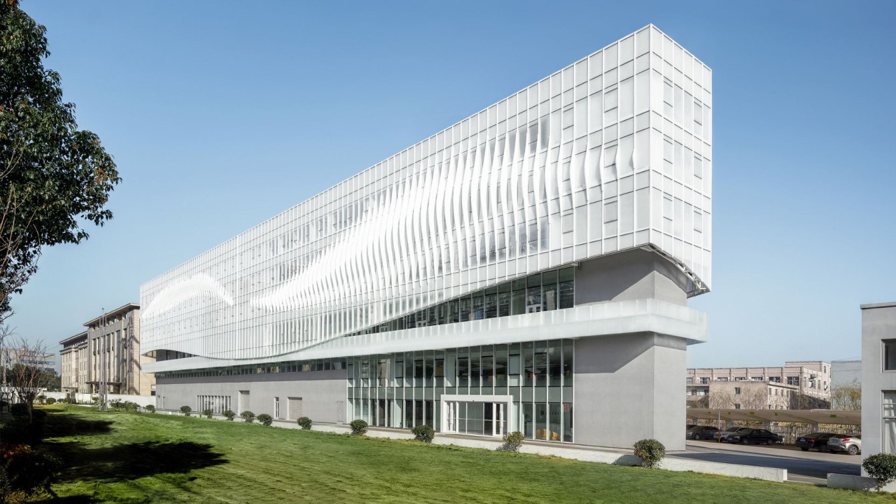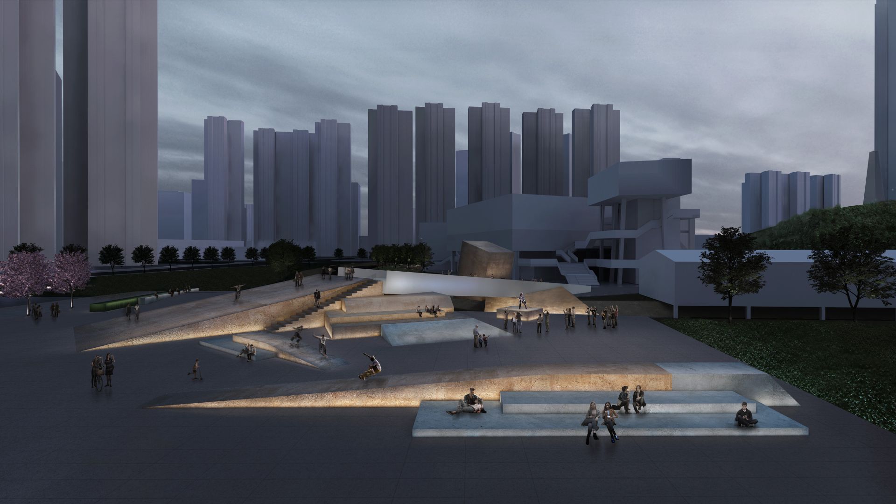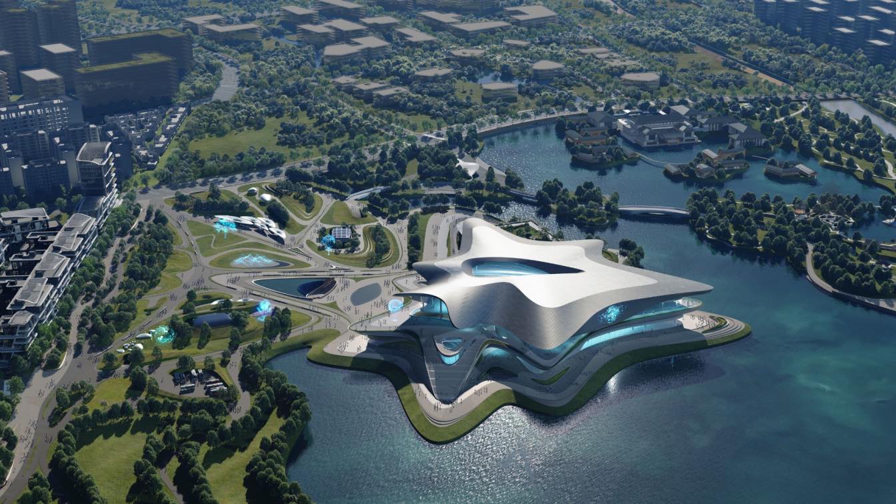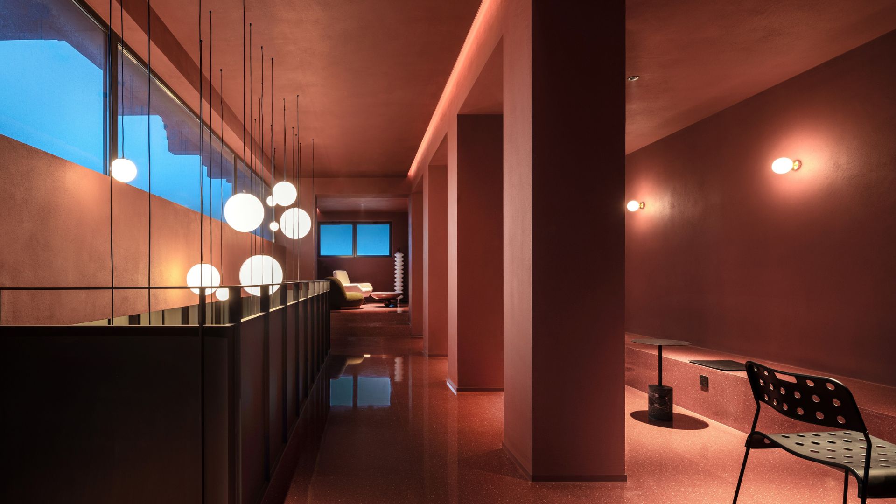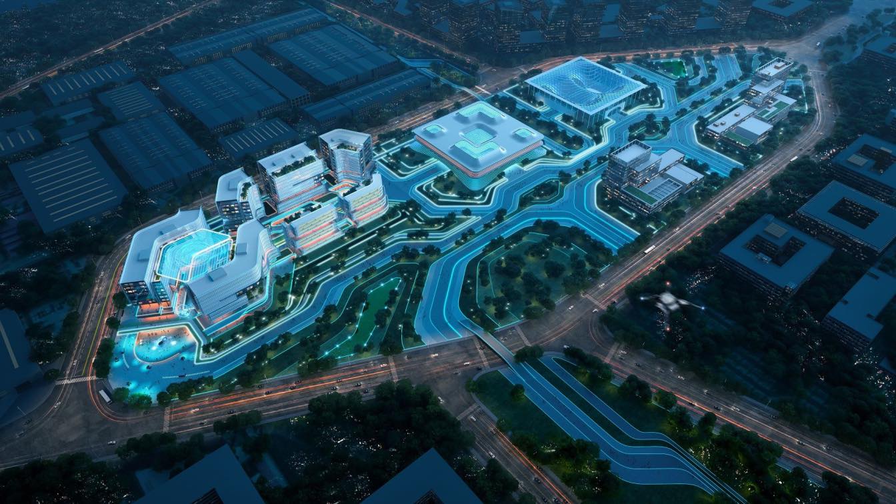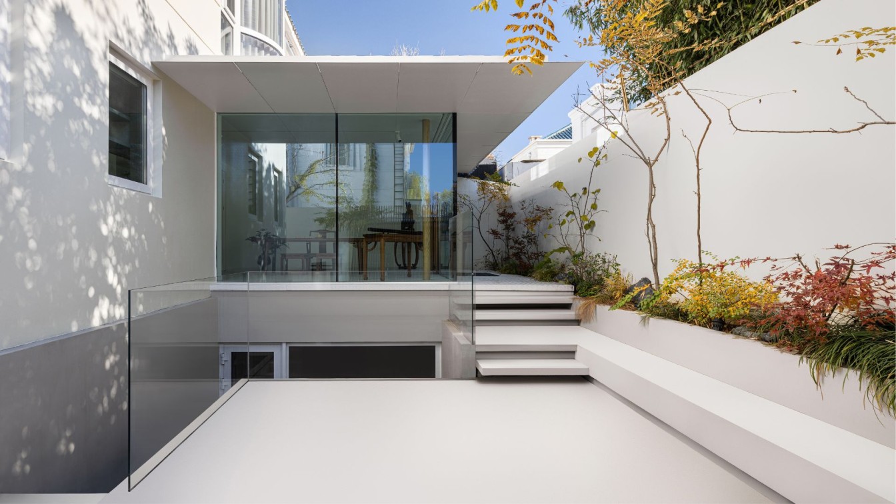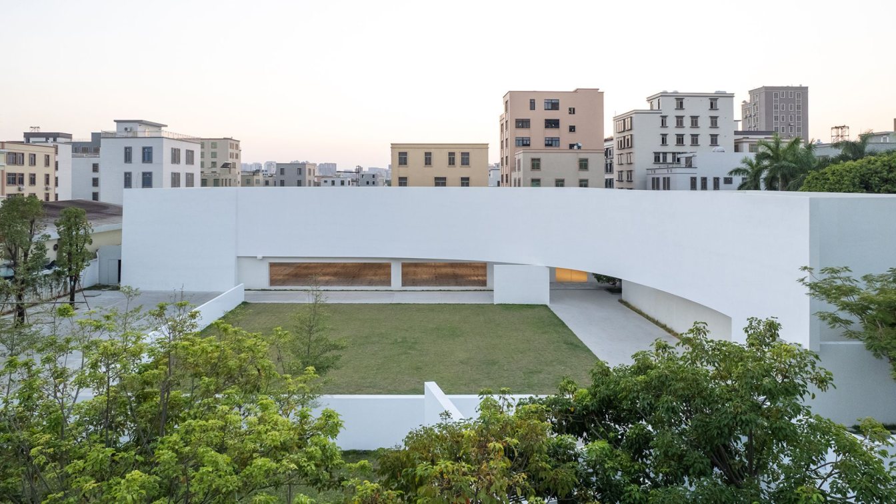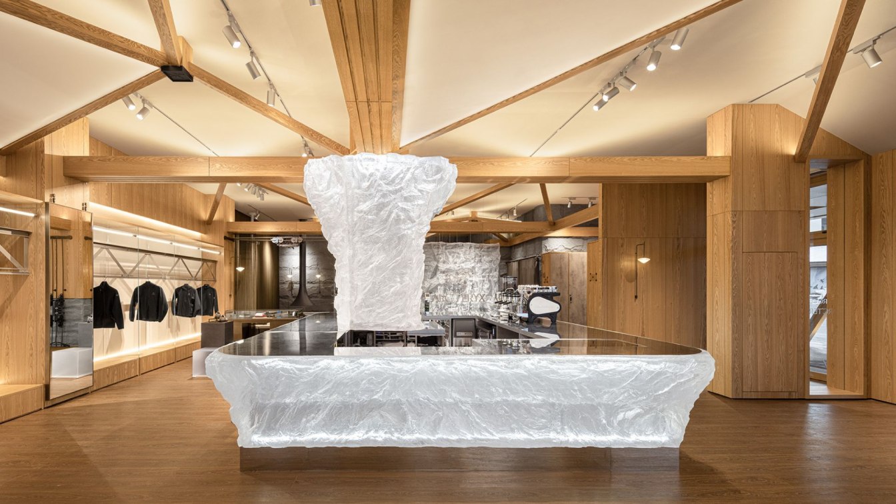INSIDE OF é é é Symbiosis of flagship factory and retail designed by Greater Dog Architects. Inside of é é é is a place where gathering consumers, R&D teams, designers, technicians, and machine operators. Different roles are appearing inside because of various spatial function needs of BSH bedding brand. While the relationship between them changes...
Project name
INSIDE OF é é é
Architecture firm
Greater Dog Architects
Location
No.2689, Qiantao Road, Shaoxing city, Zhejiang, China
Photography
Qingwei Meng,Yilun Xie, Rachel WU
Principal architect
Jin XIN , Red HU
Design team
Keith Guo, Abigale Gu, Zoe Zhang, Manyan He, Wendy Wang
Interior design
Greater Dog Architects
Landscape
Greater Dog Architects
Lighting
Resen Lighting, Taiwan
Supervision
BAISIHAN Brand
Visualization
BAISIHAN Brand
Tools used
Revit, SketchUp, Enscape, Lumion, AutoCAD
Construction
Hangzhou Shenming Construction
Material
White gradient glass, copper-colored metal,gradient wallpaper,stainless mental, GRG, Acrylic pipe,. etc…
Budget
400 dollar per Square meter
Typology
Commercial › Retail
Shabu Village is located in the eastern part of Huangpu District, Guangzhou. It has a long history, with a rich natural landscape. In order to improve the living quality and public facilities of the villagers, Shabu Village has been undergoing an old town transformation since 2010. This pedestrian bridge is also one of the new construction project.
Project name
Qinglong Bridge
Architecture firm
Office ZHU
Location
Shabu, Guanghzou, China
Principal architect
Zhuoer Wang
Design team
Begoña Masia, Lei Wang
Status
Concept - Design - Competition
Typology
Infraestructure › Bridge
Currently under construction, the Chengdu Science Fiction Museum will be the main venue of the 81st annual World Science Fiction Convention (Worldcon) and Hugo Awards later this year.
Project name
Chengdu Science Fiction Museum
Architecture firm
Zaha Hadid Architects (ZHA)
Principal architect
Patrik Schumacher
Design team
ZHA Project Team: Andrei Cojocaru, Berkin Islam, Chu Zhou, Hao Wen, Jillian Nishi, Lianyuan Ye, Meng Zhao, Shang Li, Stefan Manousof, Sven Torres, Yang Liu, Yuling Ma, Xiaoying Li. ZHA Competition Team: Andrei Cojocaru, Enoch Kolo, Jillian Nishi, Juan Montiel, Lianyuan Ye, Meng Zhao, Nan Jiang, Nastasja Mitrovic, Stefan Manousof, Yanran Lu, Yimeng Zhao, Yuling Ma. ZHA Competition Sustainability Team: Aleksander Mastalski, Carlos Bausa Martinez
Collaborators
ZHA Competition Project Directors: Satoshi Ohashi, Paulo Flores. ZHA Competition Associate: Yang Jingwen. ZHA Competition Project Architects: Juan Liu, Magda Smolinska.
Client
Chengdu Science and Innovation City Investment and Development Co.
Typology
Cultural › Museum
A courtyard-style hot spring resort hotel will be opened in an aesthetic creative park outside the North Fifth Ring Road of Beijing. Its architecture, interior and landscape are all designed by Soong Lab+. Coloratus Bar, located on the second floor of the hotel room zone, is the first small experience space completed in the whole project. It is sho...
Project name
Emotional Prologue: Coloratus Bar
Architecture firm
Soong Lab+
Principal architect
Wang Songtao
Design team
Jane Zhang, Xiaoyu Wang, Shuai Li, Mengya Chang, Shujun Yang
Collaborators
Soft Furnishing: AtelierTing; Product: AtelierTing, relife
Construction
Jiangsu Feiyi Construction Engineering Co., LTD
Material
Terrazzo, Latex Paint, Steel Plate, Stainless Steel
Typology
Hospitality › Bar › Leisure Space
The National Cybersecurity and Innovation Base located in Wuhan Airport Economic Development Zone began construction in 2016, with its landmark building first opened for use in 2019. The Zone is poised to be a cybersecurity academy and R&D centre, conglomerating industry expertise and academic research.
Project name
Wuhan National Cybersecurity Center Core Phase 2
Principal architect
Zi Huan Lin, Executive Director
Collaborators
CITIC General Institute of Architectural Design and Research Co., Ltd.
Client
Wuhan Airport Economic Development Zone Investment Group Co., Ltd
Typology
Commercial › Mixed-use Development
KiKi ARCHi has completed a house in Beijing that blends tradition with modernity. It combines the owner's classical collection hobby with the design concept that conforms to the contemporary lifestyle. By replanning and adjusting the structure, layout, daylight, and material texture of the house, it demonstrates the ‘sense of ritual’ and ‘inclusive...
Project name
Classic Meets Modern
Architecture firm
KiKi ARCHi
Photography
ZHANYING Studio
Principal architect
Yoshihiko Seki
Design team
Saika Akiyoshi, Tianping Wang
Collaborators
Plant Design: WILD-SPACE
Material
Microcement-Gobbetto / Tile-Terrazzo / Kitchen-TJM kitchenhouse / Aluminum pane
Typology
Residential › House
Future Artspace H is established by Future Vision, a Shantou-based emerging institution dedicated to commercial art and management consulting. Future Artspace H is located on the main road of Shiyihe Village. With the improvement of living standards, residents in the village, who used to make a living by farming and fishing, have moved out of their...
Project name
Future Artspace H
Architecture firm
AD ARCHITECTURE
Location
Shantou, Guangdong, China
Photography
ZC Architectural Photography Studio, Flight Film
Principal architect
Xie Peihe
Design team
AD ARCHITECTURE
Completion year
December 2022
Material
Wall coating, granite, carpet, tile
ARC'TERYX opened a new store in Beidahu Ski Resort, in a day that the resort embraced its first snowfall of the season. Born in Canada's coastal mountains with harsh environment, ARC'TERYX is an industry leader in high-performance outdoor apparel and gear. With a restless commitment to precise design and production, the brand has been dedicated to...
Project name
ARC'TERYX Store (Beidahu Ski Resort)
Architecture firm
STILL YOUNG
Location
Jilin City, Jilin province, China
Design team
Eric Ch, Yanagi
Collaborators
Client team: Only Song, Queenie Qu; Project management: Alisa Ai, Linda Li
Built area
224.2 m² (interior space) + 240.6 m² (outdoor space)
Completion year
November 2022
Visualization
Visualization: Wren Zheng, Kohler Zhang; Construction drawings: Jeff Wang, Nick Jiang, Tom Gong; Floor plan: Jeff Wang, Wing Wang, Top Wang
Material
Concrete, Wood, Glass, Steel
Typology
Commercial › Store

