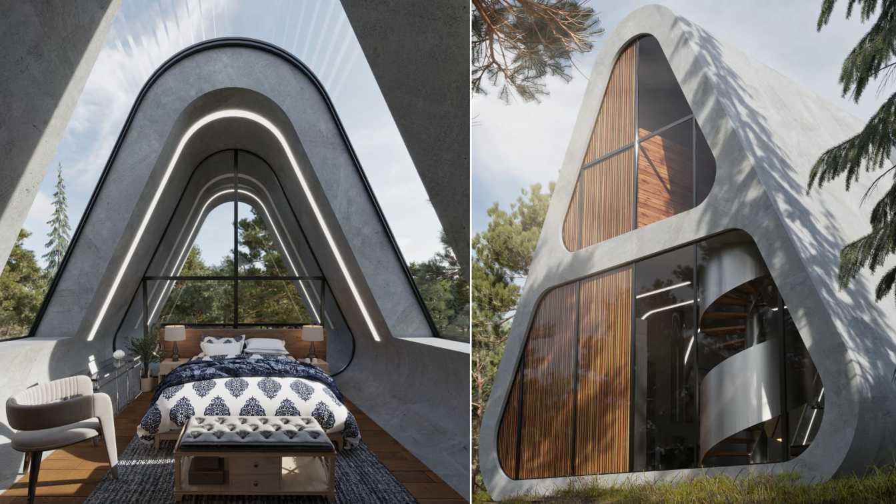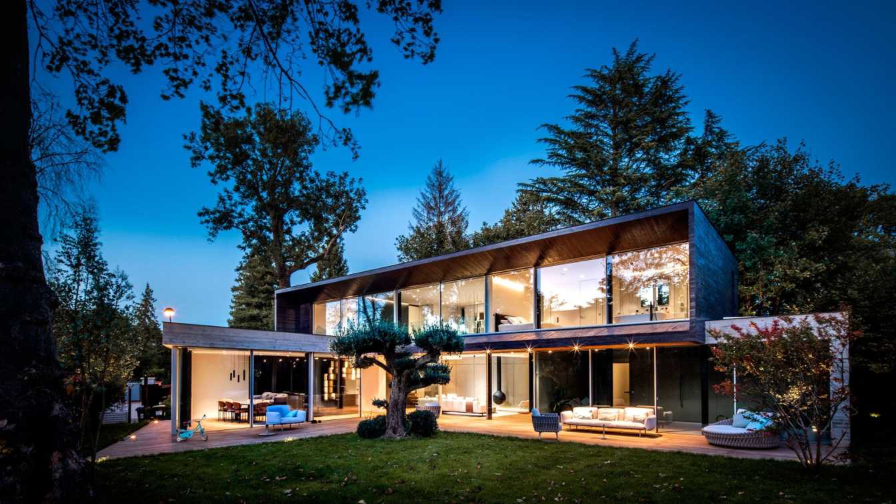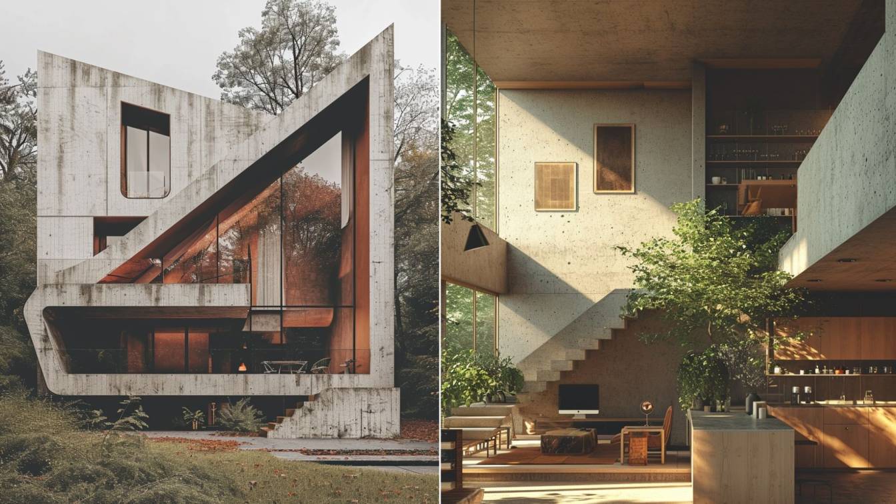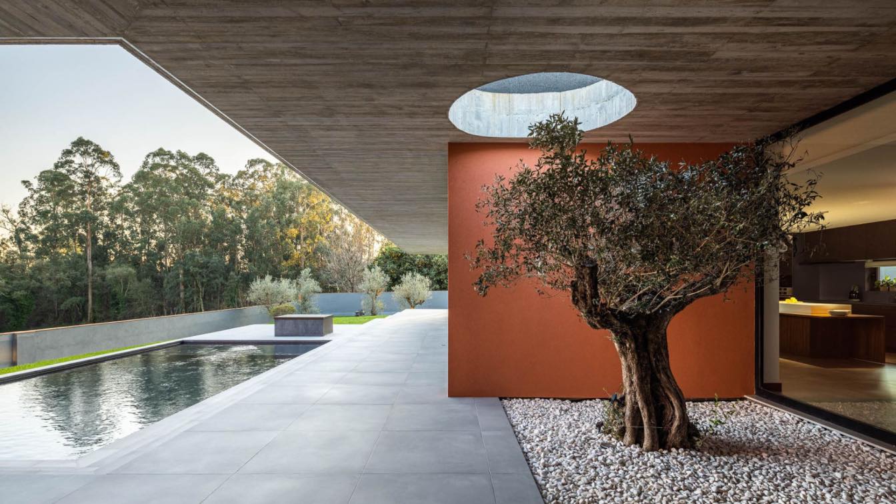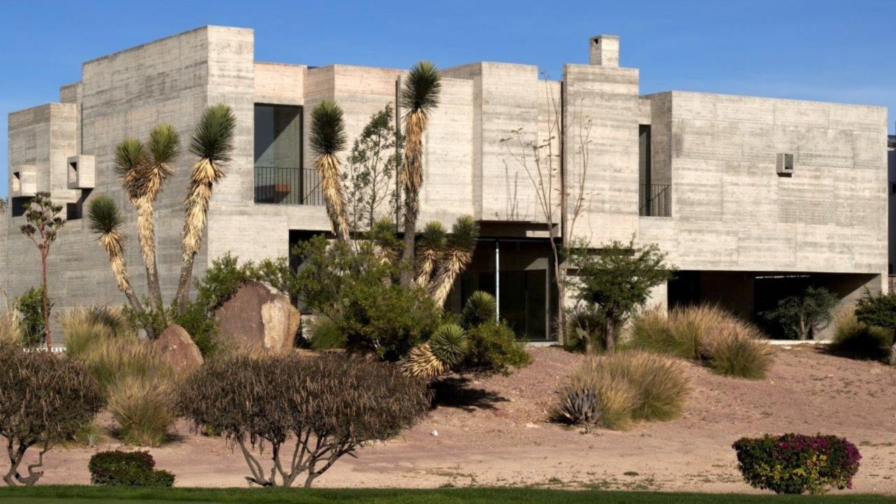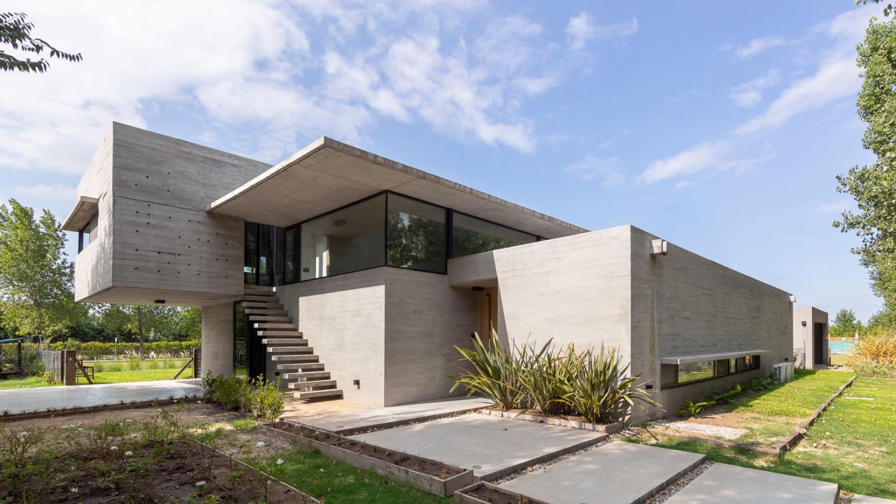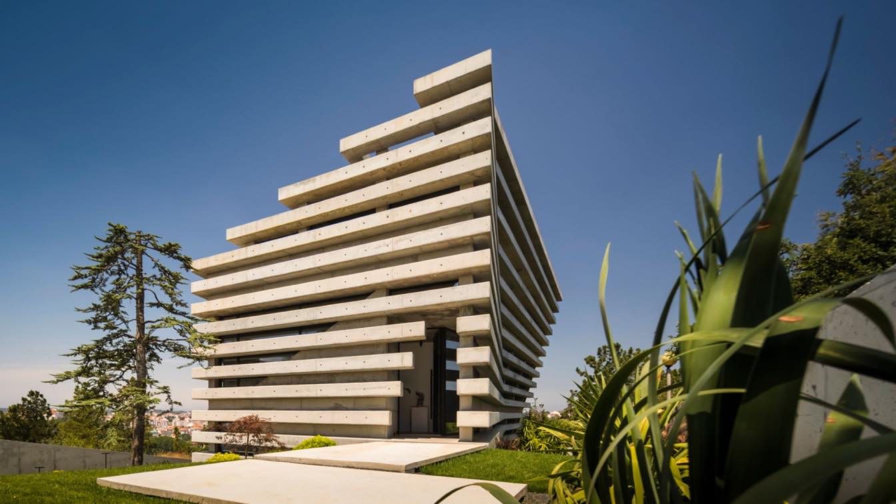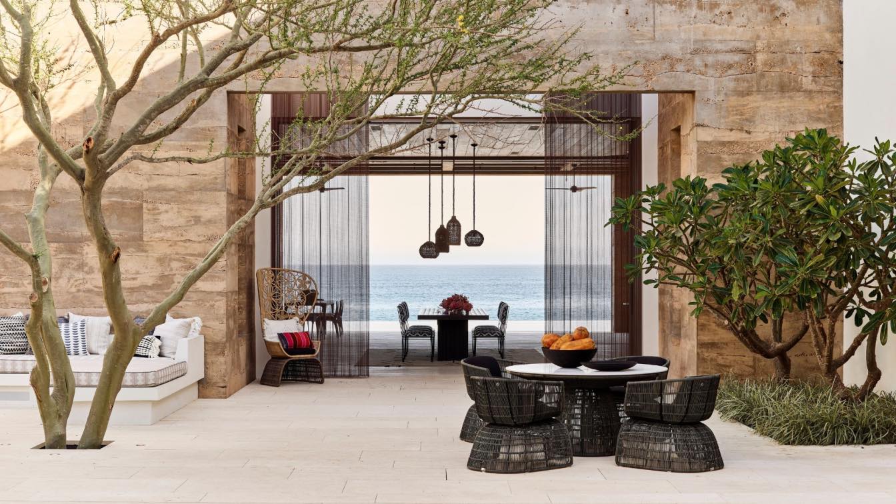Welcome to Concrete Oasis, a stunning A-frame house nestled in the heart of Vancouver, Canada. This modern and minimalistic masterpiece spans 200 square meters, offering a sanctuary of sleek design and warm comfort for families seeking a unique living experience.
Project name
The Concrete Oasis
Architecture firm
Rabani Design
Location
Vancouver, Canada
Tools used
AutoCAD, Autodesk 3ds Max, Chaos V-ray, Chaos Vantage, Adobe Photoshop, Luminar AI, Capcut
Principal architect
Mohammad Hossein Rabbani Zade
Visualization
Mohammad Hossein Rabbani Zade & Morteza Vazirpour
Typology
Residential › House
The sober design is driven by the path of the sun: the shape of the building is defined according to the sun's path through the day and the resulting uses within the home. Integrated into its surroundings, the house expresses a contemporary architectural language dominated by concrete and glass. The predominance of glass creates a strong relation...
Architecture firm
SKP Architecture
Location
Vaucresson 92420, France
Photography
Nicolas Grosmond
Principal architect
Jonny Sturari
Design team
Jonny Sturari
Collaborators
Francesca Montella
Interior design
Jonny Sturari - Francesca Montella
Built area
360m² + Indoor Swimming Pool + Garage
Tools used
AutoCAD, Autodesk 3ds Max, Adobe Photoshop
Material
Concrete And Glass
Typology
Residential › Modern Concrete House
This 205 m² testament to architectural ingenuity is not merely a house; it is a living, breathing canvas that reflects the intricate mind of its creator. The bold departure from conventional norms is evident in the very fabric of this home. Crafted entirely from concrete, 'An Architect's Home' stands as a symbol of the architect's daring vision.
Project name
An Architect’s Home
Architecture firm
Monika Pancheva
Location
Stockholm, Sweden
Tools used
Midjourney AI, Adobe Photoshop
Principal architect
Monika Valentinova Pancheva
Design team
Monika Valentinova Pancheva
Visualization
Monika Pancheva
Typology
Residential › House
A TM House is a T4 typology house, located in the parish of Lamelas - a predominantly rustic area - located on the south side of Santo Tirso. The house seeks a deliberate connection between all its spaces, with respect to the functional relationship of interior and exterior areas and experiences.
Architecture firm
Inception Architects Studio
Location
Lamelas, Santo Tirso, Portugal
Photography
Ivo Tavares Studio
Structural engineer
Alberto Ribeiro
Landscape
Inception Architects Studio
Supervision
Inception Architects Studio
Material
Concrete, glass, steel
Typology
Residential › House
The HMZ house is located in la Loma Country Club in San Luis Potosi, Mexico. It is a two-story building that comforts mom, dad, and four children. The dad works in the construction business and wanted to develop a building, made out of concrete. everything made out of concrete was a challenge for our office since we focus on space and all the curio...
Architecture firm
Lucio Muniain et al
Location
San Luis Potosí, Mexico
Photography
Edmund Sumner
Principal architect
Lucio Muniain
Design team
Lucio Muniain, Juan Carlos García, Gustavo Morales, Michel Hernández, Ignacio Balvanera, José Luis Arroyo
Interior design
Lucio Muniain et al
Structural engineer
José Alfredo Blanco
Landscape
Lucio Muniain et al
Lighting
Lucio Muniain et al
Tools used
Autodesk 3ds Max, SketchUp
Construction
Juan Carlos García, Michel Hernández, Gustavo Morales
Material
Raw Concrete, Tzalam Wood, Travertine Marble, Steel and Glass
Typology
Residential › House
Single-family home, located in a gated community a few kilometers from the city of Rosario, on a double corner lot. The house is basically made up of two volumes, one on the ground and the other suspended, connected by an ethereal slab that contains the large main space of the house.
Architecture firm
Pablo Gagliardo
Location
Barrio Cerrado Los Pasos, Rosario, Santa Fe, Argentina
Principal architect
Pablo Gagliardo
Design team
Sebastián Larpin, Lucía Galfione, Cecilia Alianak
Collaborators
Aluminum openings: El Espejo Mallorquín. Kitchen furniture: Adrián Mascia. Scores: Trae / Foni. Climate: Maers. Allowances: Marmolería Armendáriz. Floors, coverings, bathrooms and brands: Domus
Structural engineer
Estudio Garibay – Ingenieros Civiles
Construction
IF Construcciones
Material
Concrete, Steel, Glass
Typology
Residential › House
The villa is located in an elevated area with a strong slope in the city of Leiria. The conditions of the subdivision suggested a volumetry of a tower, a viewpoint over the city. One of our premises was that the social areas were located on the upper floors and the swimming pool on the roof, to enjoy the 360º view.
Project name
Contaminar Quinta do Rei 18
Architecture firm
Contaminar Arquitectos
Location
Leiria, Portugal
Photography
Fernando Guerra | FG + SG
Principal architect
Joel Esperança, Ruben Vaz, Eurico Sousa, Joaquim Duarte
Collaborators
Filipa Pimpão, Ana Carolina, Sara Fernandes
Interior design
Contaminar Arquitectos
Civil engineer
Dimeng, Lda
Structural engineer
Dimeng, Lda
Construction
J.A.F. Gameiro, Lda
Typology
Residential › House
In harmony with its surroundings along the coast of Mexico, this vacation home embraces beauty as well as durability. Custom concrete walls matched to the color of local sand were poured in lifts to create a unique wavy texture that shifts as the light changes throughout the day. “As you approach the property,” notes Sharon Okada, Senior Project Ma...
Project name
Baja Beach House
Architecture firm
Walker Warner Architects
Location
Baja California Sur, Mexico
Photography
Douglas Friedman
Principal architect
Greg Warner
Design team
Senior Project Manager: Sharon Okada. Architectural Staff: Anja Hämäläinen
Collaborators
Cabo Development
Landscape
Lutsko Associates
Construction
Cabo Development
Typology
Residential › House

