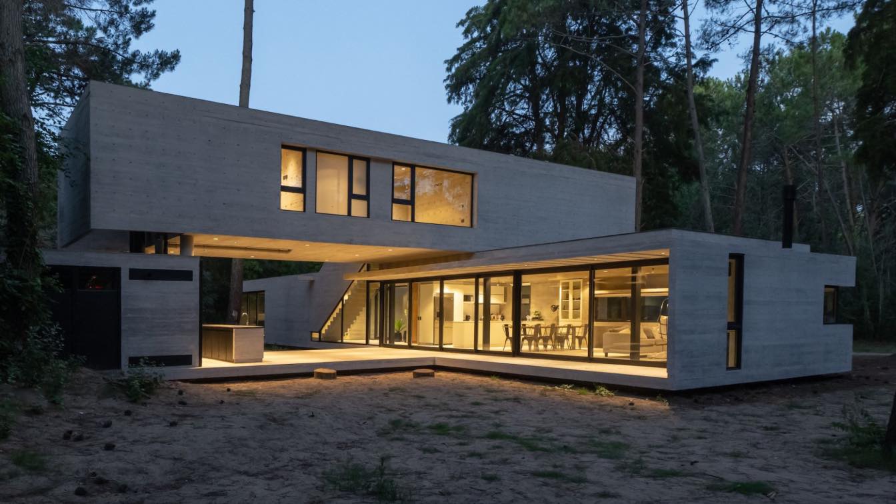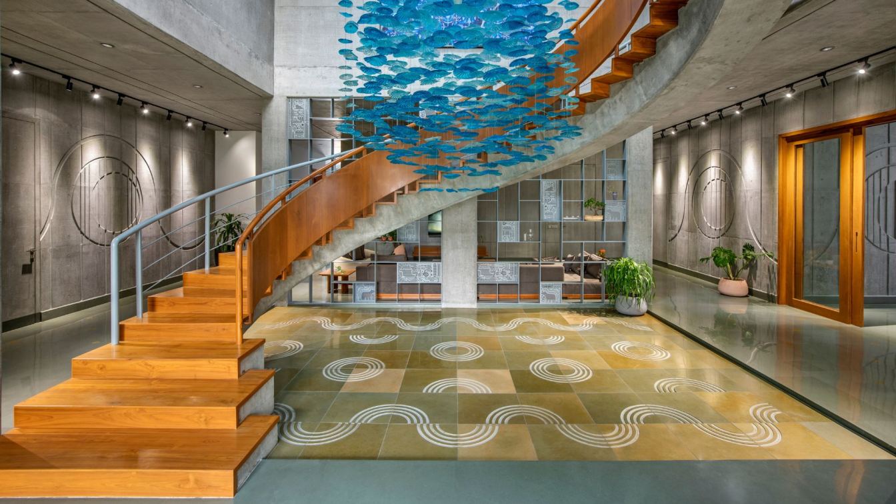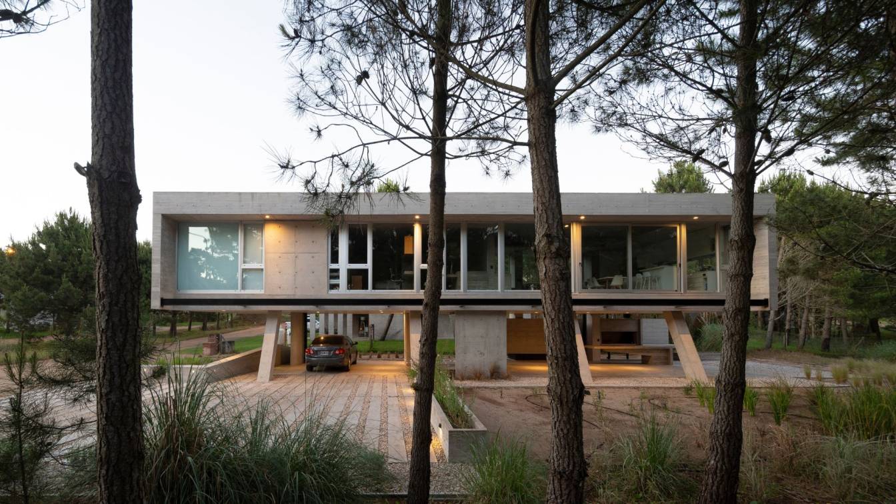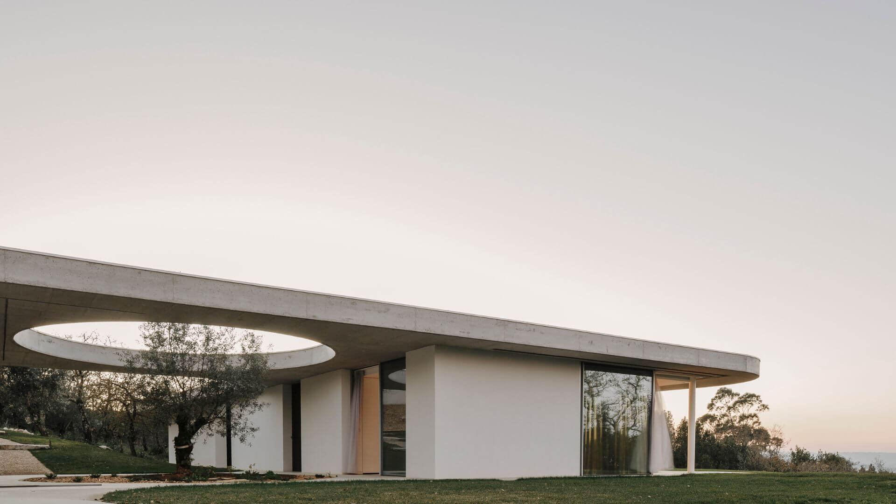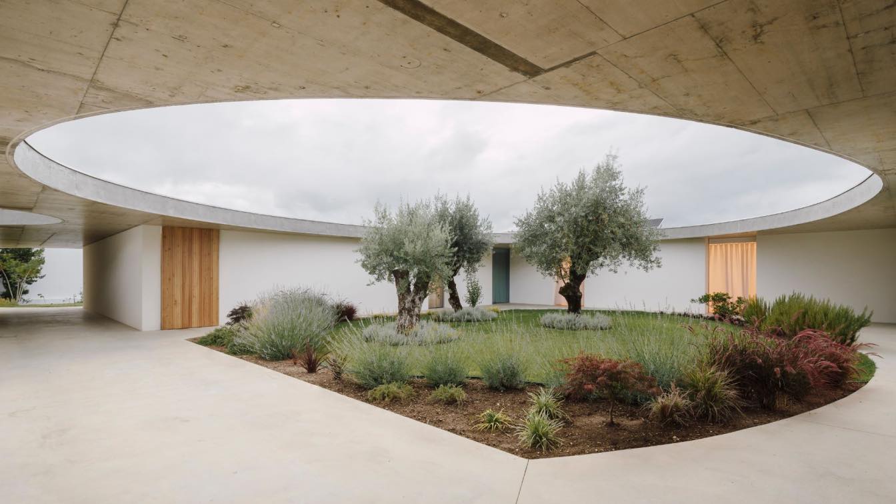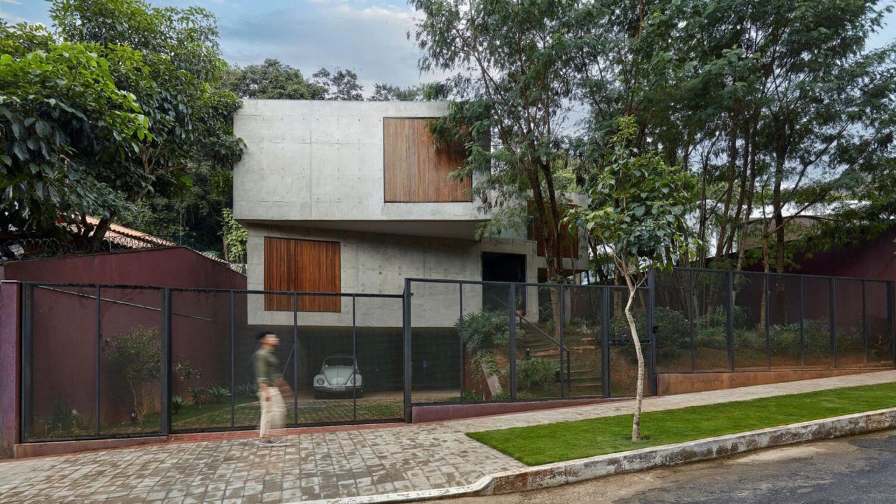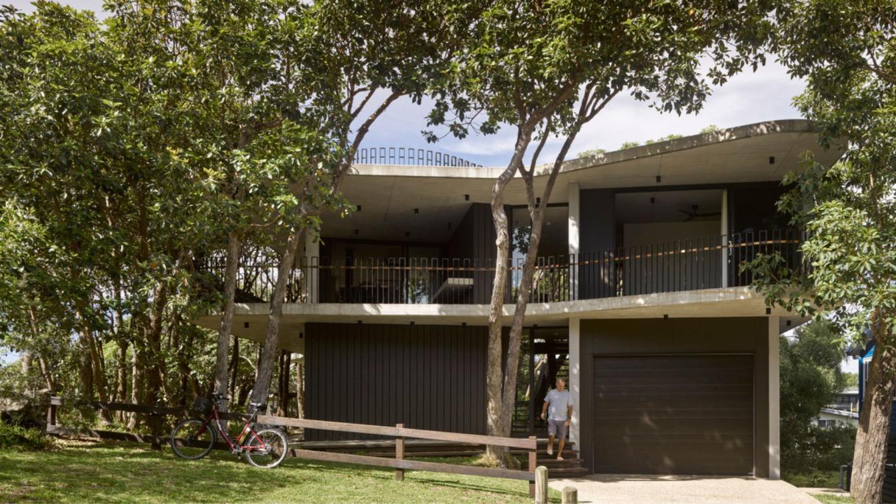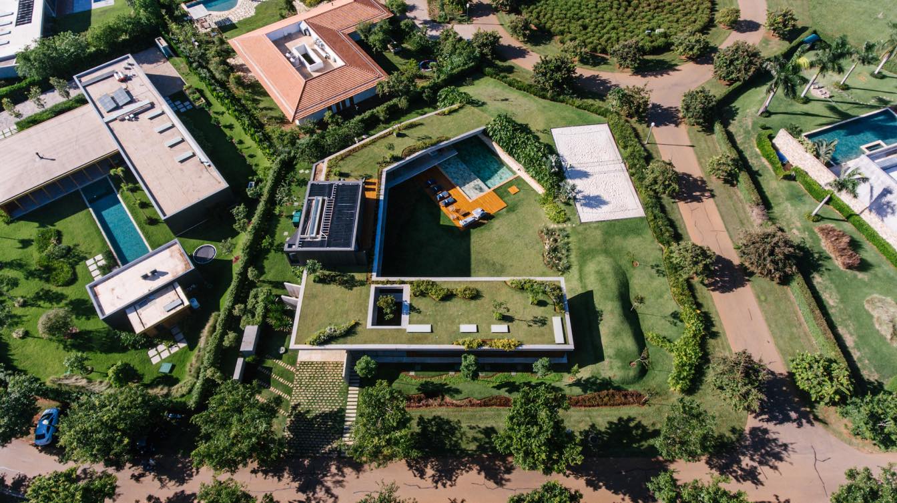Tucan House is set on a corner lot in the city of Cariló, a seaside town situated 400 km from Buenos Aires. Due to the vegetation present in the area -large lamberts and elliotis pines - and the distance to the beach and downtown, the place resembles an urbanized forest.
Architecture firm
Estudio Galera Arquitectura
Location
Cariló, Pinamar County, Buenos Aires, Argentina
Design team
Ariel Galera, Cesar Amarante, Francisco Villamil, Luisina Noya
Collaborators
Soledad Van Schaik, Juan Cruz Ance, Facundo Casales. Project supervisor: Pablo Ahumada. MMO. Administration management: Verónica Coleman. Surveyor: Juan Pablo D´eramo Texts and translation: Soledad Pereyra
Structural engineer
Javier Mendía
Environmental & MEP
Electricity: Gabriel Jaimón. Sanitation: Cristian Carrizo. Ducts and sheet metal: Rubén Calvo. Custom metal working: Marcelo Herrero
Construction
Audine Constructora
Typology
Residential › House
Redefining Fluid Architecture with Iconic Circular Patterns set on Exposed RCC. Embracing the charm of concrete monolithic elements and unique patterns set on exposed RCC with concept of fluidity throughout the structure. The sense of raw brutalism of exposed concrete has garnered huge attention in the global design industry. Raw materials like con...
Project name
Madhuvilla - The Concrete House
Architecture firm
K.N.Associates
Location
Vadodara, Gujarat, India
Principal architect
Narendra Joshi, Pritesh Patel
Design team
Vidhi Kapadia, Monalisa Sharma, Vinod Parmar, Nidhi Patel
Collaborators
Write – Up courtesy Credits: Priyanka Chitre; MEP & HVAC Consultants: Comfort AC; Project Managers: Jaimin Mistry; Interior Styling: Hemanshi Patwa Shah
Interior design
K.N.Associates
Civil engineer
Bharat Mistry & Jaimin Mistry
Structural engineer
AVM Engineers
Landscape
Outline Studios
Tools used
AutoCAD, SketchUp
Material
Exposed RCC, Kota Flooring & Wood
Typology
Residential › House
Fragata house was designed in 2017 and built between that year and 2021 in Alamos neighborhood, northwest Pinamar. During the pandemic, the house was the only one on the block in a neighborhood that was developing at a lethargic pace, but which was shortly surrounded by several works -some even inhabited before Fragata House. This area continues to...
Project name
Fragata House (Casa Fragata)
Architecture firm
Estudio Galera Arquitectura
Location
Pinamar, Partido de Pinamar, Buenos Aires, Argentina
Photography
Javier Agustín Rojas
Design team
Ariel Galera, Cesar Amarante, Francisco Villamil
Collaborators
Project supervisor: Pablo Ahumada. MMO; Administration management: Verónica Coleman; Texts and translation: Soledad Pereyra; Ducts and sheet metal: Rubén Calvo; Custom metal working: Juan Rascione; Masonry: Hugo Marin; Surveyor: Claudio and Juan Pablo D eramo
Structural engineer
Javier Mendía
Environmental & MEP
Electricity: Gabriel Jaimón. Sanitation / Heating: Cristian Carrizo
Construction
Facundo Panadero
Typology
Residential › House
Casa Chouso is located in Casal de S. Brás, a humble village which is part of Ansião, on a piece of land with a superb view over both the village and the hills of Sicó (Serras da Sicó). The general idea was defined from the primary analysis when first visiting the site. The land presented great natural surroundings, overflowing with clusters of tre...
Project name
Casa Chouso (Chouso House)
Architecture firm
Bruno Dias Arquitectura
Location
Rua da Lagoa, Casal de S.Brás, Ansião, Portugal
Photography
Hugo Santos Silva
Principal architect
Bruno Lucas Dias
Design team
Bruno Lucas Dias, Tânia Matias, Cristiana Henriques
Collaborators
Tânia Matias, Cristiana Henriques, Portave (Carpentry), Paumarc (Floors), Carlos Silva e Miguel Ferreira (Coating Materials), Systalprof ( Aluminium), Ofimetal (Metalworking)
Environmental & MEP
Canalizações Alvorgense
Construction
Pireslar – Construções, lda. Carlos Miguel Constructora
Material
Concrete, Steel, Stone, Wood, Glass
Client
Pedro and Catarina
Typology
Residential › House
In the historic centre of the village of Ansião, on a slightly sloped land, Casa Âmago emerges. The plot had two small houses in ruins, with no architectural interest, and as such, renovating them was not an option. However, it wouldn’t be in harmony with the surroundings to plan a contemporary house with no connection to the neighbouring buildings...
Architecture firm
Bruno Dias Arquitectura
Location
Rua Almirante Gago Coutinho, Ansião, Leiria District, Portugal
Photography
Hugo Santos Silva
Principal architect
Bruno Lucas Dias
Design team
Bruno Lucas Dias, Tânia Matias, Cristiana Henriques
Collaborators
MCJADuarte (Carpentry), Paumarc (Floors), Carlos Silva e Miguel Ferreira (Coating Materials), Jolusilva (Metalworking)
Environmental & MEP
Canalizações Alvorgense
Material
Concrete, Steel, Wood, Glass
Client
Bruno Dias e Fernanda Santos
Typology
Residential › House
We believe that in the relationship between being and place, it is the sensations that provide harmony. Contact with the nature of the elements transforms a being, making him identify with his environment and connect with his roots. A space composed of elements in their purest forms inspires a body to seek its essences.
Project name
Casa Elemental
Architecture firm
Estúdio Zargos
Location
Buritis, Belo Horizonte, Brazil
Photography
Jomar Bragança
Design team
Zargos Rodrigues, Frederico Rodrigues, Rodrigo Pereira, Debora Camargos, Pedro Rodrigues, Ika Okamoto, Nathalia Melo and Laís Parreiras
Civil engineer
Production and prop styling: Studio Tertúlia. Model: Leandro Rodrigues.
Structural engineer
Moa Engineering
Environmental & MEP
Ep Projects and Engineering (Building installations)
Landscape
Rodrigo Pereira
Construction
Laso Engineering
Material
Concrete, Glass, Steel, Wood
Typology
Residential › House
Drawn to the extensive vegetation rather than the views to the ocean, the client’s brief asked for an experience “like camping amongst the trees, but without the tent”. Rather than optimising views to the ocean that may be lost over time as the foreshore vegetation matures, this home is thoughtfully woven between the existing stand of Brushbox tree...
Project name
Timbin House
Architecture firm
Conrad Gargett
Location
Point Lookout, North Stradbroke Island, Queensland, Australia
Photography
Christopher Frederick Jones
Principal architect
John Flynn – Director, Conrad Gargett
Design team
Amit Sharma - Project Architect, Conrad Gargett
Interior design
Conrad Gargett
Built area
Ground Level -150 m² + 9 m² entry deck; Level 1-130 m² + 85 m² balcony
Structural engineer
Knight Consulting Engineers
Environmental & MEP
Exburo ESD Consultant
Lighting
The house uses a combination of strip and bulb based low-energy LED surface mounted lighting
Construction
Luke O’Connor Builder
Material
Roofing: Concrete Roof with insulation. Concrete walls with insulation. Internal walls and ceilings: Pasterboard wall lining with insulation + Exposed concrete ceiling. Glazing: MAGNUM™ Sliding Door Designer Series | Series 618, Powder coating colour is Dulux Electro range Ref - 906-8184k - Dark Bronze DLX116 All glazing Low E grey tint. Flooring: Polished concrete upstairs and downstairs with 10-millimetre bluestone aggregate, shallow grid, semi-gloss mechanical polish for longevity and penetrating sealer
Typology
Residential › House
The natural configuration of the land inspired the name of Casa Colina, located at Fazenda Boa Vista, in the interior of São Paulo. Positioned in a format resembling the letter “c”, the project allowed visual contact with all the ground floor environments of the residence.
Location
Fazenda Boa Vista, Pedregulho, State of São Paulo, Brazil
Principal architect
Fernando Forte, Lourenço Gimenes and Rodrigo Marcondes Ferraz
Design team
Gabriel Mota, Juliana Cadó, Luciana Bacin (project managers)Aryane Diaz, Giovanna Custódio, Matheus Soares, Raquel Gregorio
Collaborators
Ana Orefice, Amanda Domingues, Caio Armbrust, Desyree Niedo, Eduardo Vale, Fabiana Kalaigian, Gilberto Sales, João Baptistella, José Carlos Navarro, Julio de Luca, Karina Nakaura, Lívia Veroni, Mariana Leme, Priscylla Hayashi, Thiago Costa, Victor Lucena
Material
Concrete, Glass, Steel, Stone, Wood
Typology
Residential › House

